2.142 Foto di scale con parapetto in materiali misti
Filtra anche per:
Budget
Ordina per:Popolari oggi
41 - 60 di 2.142 foto
1 di 3
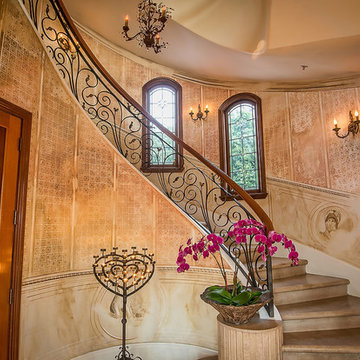
Design Concept, Walls and Surfaces Decoration on 22 Ft. High Ceiling. Furniture Custom Design. Gold Leaves Application, Inlaid Marble Inset and Custom Mosaic Tables and Custom Iron Bases. Mosaic Floor Installation and Treatment.
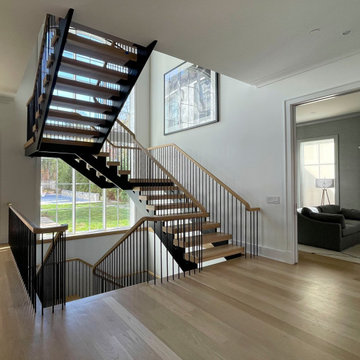
This monumental-floating staircase is set in a square space that rises through the home’s full height (three levels) where 4” oak treads are gracefully supported by black-painted solid stringers; these cantilevered stringers and the absence of risers allows for the natural light to inundate all surrounding interior spaces, making this staircase a wonderful architectural focal point. CSC 1976-2022 © Century Stair Company ® All rights reserved.
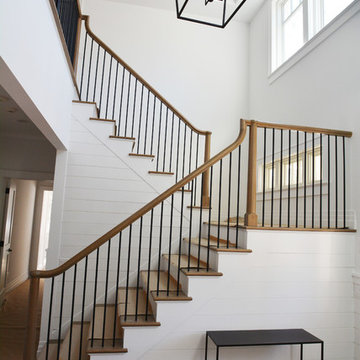
Architecture - Jason Thomas Architect
Interiors - Jana Happel Interior Design
(Treads protected with card board during photo)
Foto di una grande scala a "U" tradizionale con pedata in legno, alzata in legno verniciato e parapetto in materiali misti
Foto di una grande scala a "U" tradizionale con pedata in legno, alzata in legno verniciato e parapetto in materiali misti
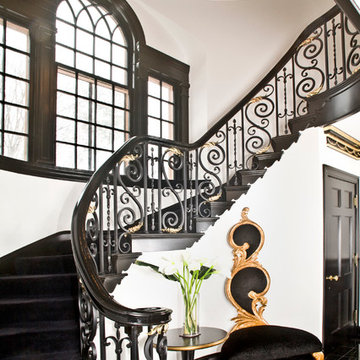
Elegant Foyer, custom wrought iron railing with cast brass-plated leaves, Absolute Black granite floor, black velvet stair carpet, black woodwork, black crown molding with custom gold leaf detail, gold leaf chair, black lacquer table with gold leaf accents.
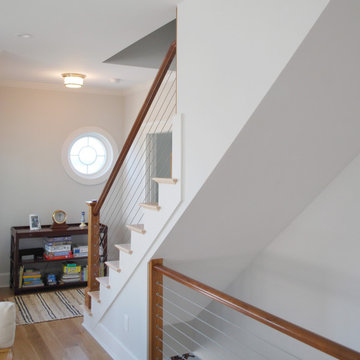
Immagine di una grande scala a rampa dritta stile marinaro con pedata in legno, alzata in legno e parapetto in materiali misti
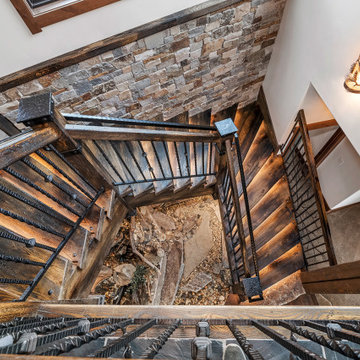
Custom rustic stair with dancing winders and custom forged iron balustrades.
Esempio di una grande scala sospesa rustica con pedata in legno, nessuna alzata e parapetto in materiali misti
Esempio di una grande scala sospesa rustica con pedata in legno, nessuna alzata e parapetto in materiali misti

Dramatic staircase backed by two-story curved white paneled wall, quartered white oak stair treads with iron spindles and carpet runner, wood handrail, and concealed LED lighting in skirt board to illuminate steps. This is so incredible in person! Photo by Paul Bonnichsen.
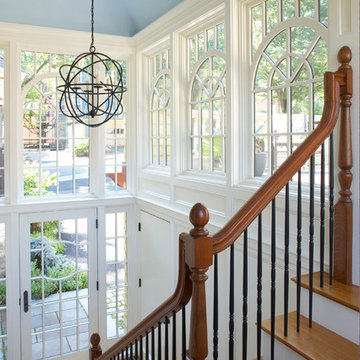
Idee per una grande scala a "L" classica con pedata in legno, alzata in legno e parapetto in materiali misti
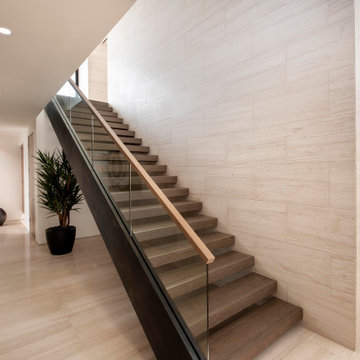
A wood, glass and steel staircase leading to a bonus room highlight a passageway bearing leather-textured limestone walls and honed limestone floors.
Project Details // Now and Zen
Renovation, Paradise Valley, Arizona
Architecture: Drewett Works
Builder: Brimley Development
Interior Designer: Ownby Design
Photographer: Dino Tonn
Limestone (Demitasse) flooring and walls: Solstice Stone
Windows (Arcadia): Elevation Window & Door
Faux plants: Botanical Elegance
https://www.drewettworks.com/now-and-zen/

A staircase is so much more than circulation. It provides a space to create dramatic interior architecture, a place for design to carve into, where a staircase can either embrace or stand as its own design piece. In this custom stair and railing design, completed in January 2020, we wanted a grand statement for the two-story foyer. With walls wrapped in a modern wainscoting, the staircase is a sleek combination of black metal balusters and honey stained millwork. Open stair treads of white oak were custom stained to match the engineered wide plank floors. Each riser painted white, to offset and highlight the ascent to a U-shaped loft and hallway above. The black interior doors and white painted walls enhance the subtle color of the wood, and the oversized black metal chandelier lends a classic and modern feel.
The staircase is created with several “zones”: from the second story, a panoramic view is offered from the second story loft and surrounding hallway. The full height of the home is revealed and the detail of our black metal pendant can be admired in close view. At the main level, our staircase lands facing the dining room entrance, and is flanked by wall sconces set within the wainscoting. It is a formal landing spot with views to the front entrance as well as the backyard patio and pool. And in the lower level, the open stair system creates continuity and elegance as the staircase ends at the custom home bar and wine storage. The view back up from the bottom reveals a comprehensive open system to delight its family, both young and old!
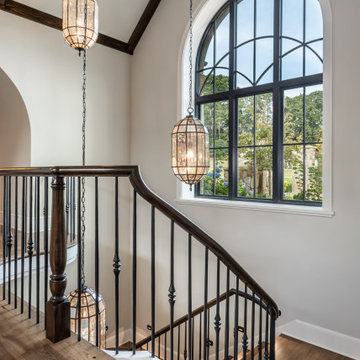
Foto di una grande scala curva con pedata in legno, alzata in legno verniciato e parapetto in materiali misti

This beautiful French Provincial home is set on 10 acres, nestled perfectly in the oak trees. The original home was built in 1974 and had two large additions added; a great room in 1990 and a main floor master suite in 2001. This was my dream project: a full gut renovation of the entire 4,300 square foot home! I contracted the project myself, and we finished the interior remodel in just six months. The exterior received complete attention as well. The 1970s mottled brown brick went white to completely transform the look from dated to classic French. Inside, walls were removed and doorways widened to create an open floor plan that functions so well for everyday living as well as entertaining. The white walls and white trim make everything new, fresh and bright. It is so rewarding to see something old transformed into something new, more beautiful and more functional.
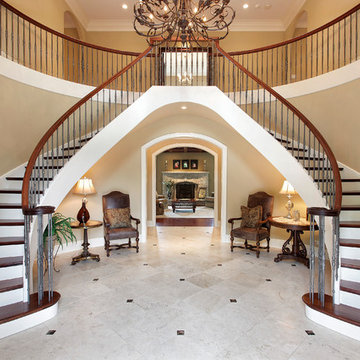
As a builder of custom homes primarily on the Northshore of Chicago, Raugstad has been building custom homes, and homes on speculation for three generations. Our commitment is always to the client. From commencement of the project all the way through to completion and the finishing touches, we are right there with you – one hundred percent. As your go-to Northshore Chicago custom home builder, we are proud to put our name on every completed Raugstad home.
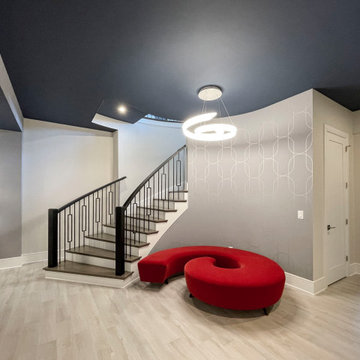
Dark-stained oak treads with square noses and black-painted square newels, combined with a modern metal balustrade make a one-of-a-kind architectural statement in this massive and gorgeous home in Leesburg; the stairs add elegance to the sophisticated open spaces. CSC 1976-2023 © Century Stair Company ® All rights reserved.
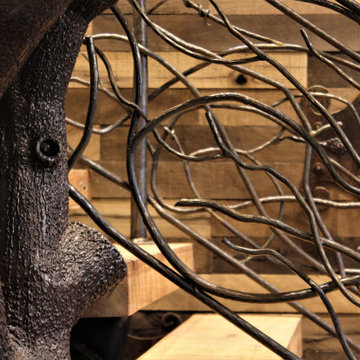
Foto di una grande scala a "U" rustica con pedata in legno, nessuna alzata e parapetto in materiali misti
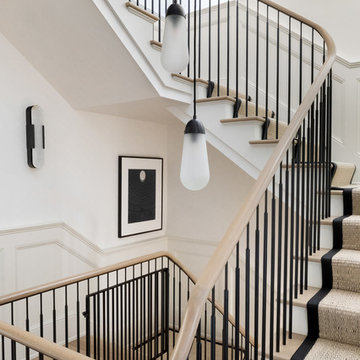
Austin Victorian by Chango & Co.
Architectural Advisement & Interior Design by Chango & Co.
Architecture by William Hablinski
Construction by J Pinnelli Co.
Photography by Sarah Elliott
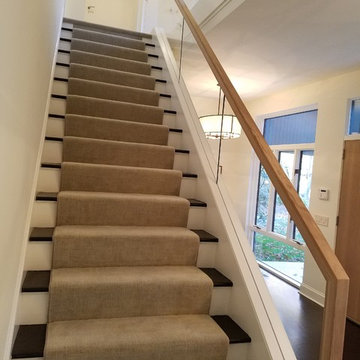
Custom glass and wood railing installation
Idee per una scala a rampa dritta moderna di medie dimensioni con pedata in legno, alzata in legno e parapetto in materiali misti
Idee per una scala a rampa dritta moderna di medie dimensioni con pedata in legno, alzata in legno e parapetto in materiali misti
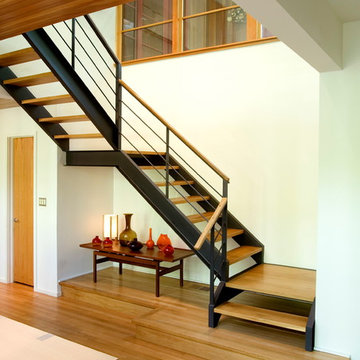
Anchored by a steel beam in the center landing, this floating staircase connects the entrance foyer to the lower level. Designed by Mark Brus, Architect and built by Lasley Construction
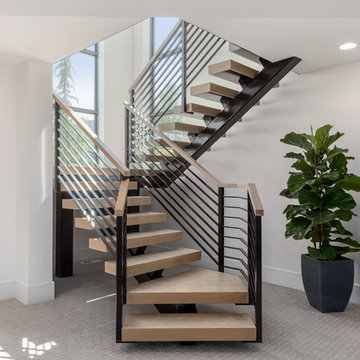
Esempio di una grande scala a "U" minimal con pedata in legno, alzata in metallo e parapetto in materiali misti
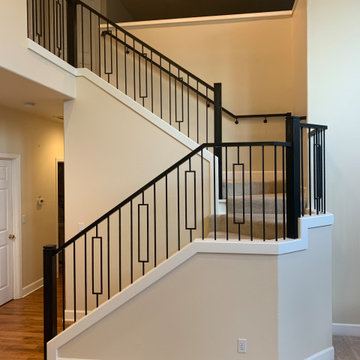
Wood railings and newels with metal balusters
Ispirazione per una scala a "U" design di medie dimensioni con pedata in moquette, alzata in moquette e parapetto in materiali misti
Ispirazione per una scala a "U" design di medie dimensioni con pedata in moquette, alzata in moquette e parapetto in materiali misti
2.142 Foto di scale con parapetto in materiali misti
3