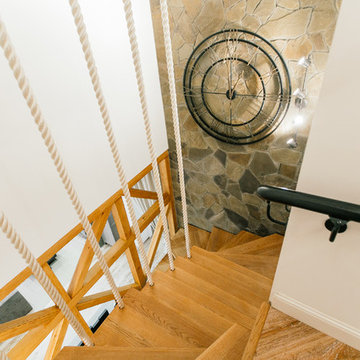1.754 Foto di scale con parapetto in materiali misti
Filtra anche per:
Budget
Ordina per:Popolari oggi
1 - 20 di 1.754 foto
1 di 3
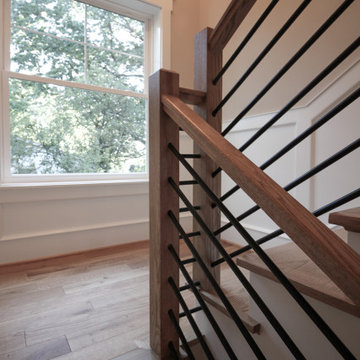
Placed in a central corner in this beautiful home, this u-shape staircase with light color wood treads and hand rails features a horizontal-sleek black rod railing that not only protects its occupants, it also provides visual flow and invites owners and guests to visit bottom and upper levels. CSC © 1976-2020 Century Stair Company. All rights reserved.
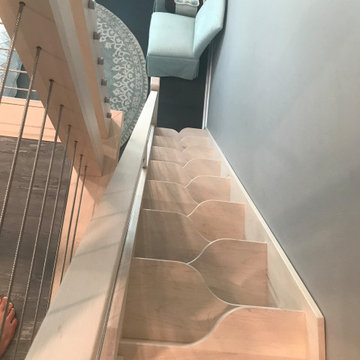
Space-saving staircase terminology
I normally call these Alternating-tread stairs, but there are other common terms:
• Space-saving Stair
• Alternating stair
• Thomas Jefferson Stair
• Jeffersonian staircase
• Ergonomic stair with staggered treads
• Zig-zag-style
• Boat Paddle-shaped treads
• Ship’s Ladder
• Alternating-tread devises
• Tiny-house stairs
• Crows foot stairs
Space-saving Stairs have been used widely in Europe for many years and now have become quite popular in the US with the rise of the Tiny House movement. A further boost has been given to the Space-saving staircase with several of the major building codes in the US allowing them.
Dreaming of a custom stair? Let the headache to us. We'd love to build one for you.
Give us a call or text at 520-895-2060
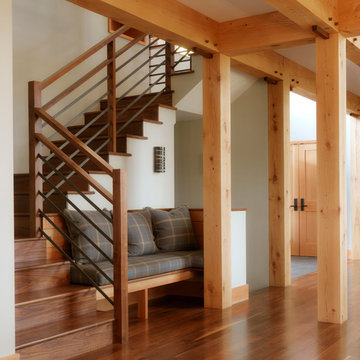
Immagine di una grande scala a "U" rustica con pedata in legno, alzata in legno e parapetto in materiali misti
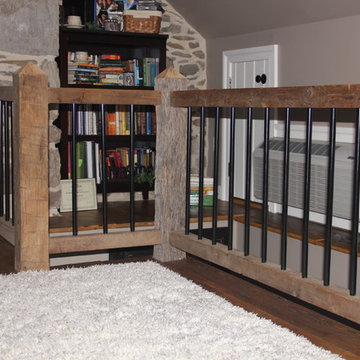
Esempio di una scala a "L" country di medie dimensioni con parapetto in materiali misti
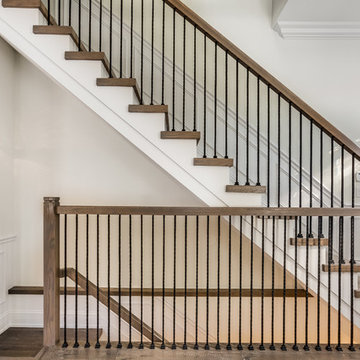
Esempio di una grande scala a rampa dritta classica con pedata in legno, alzata in legno verniciato e parapetto in materiali misti
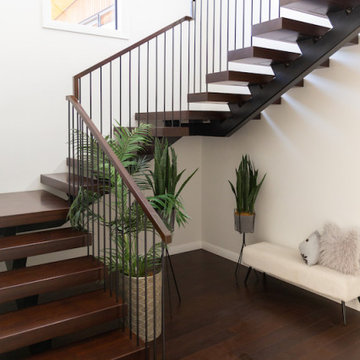
This floating staircase was a different style from the usual Stairworks design. The owner wanted us to design, fabricate and install the steel and the treads, so our in-house staircase designer drew everything out. Because the owner has strong ties to China, he had everything sent away in order for the treads to be manufactured there. What made this tricky was that there wasn’t any extra material so we had to be very careful with our quantities when we were finishing the floating staircase build.
The treads have LED light strips underneath as well as a high polish, which give it a beautiful finish. The only challenge is that the darker wood and higher polish can sometimes show scratches more easily.
The stairs have a somewhat mid-century modern feel due to the square handrail and the Stairworks exclusive round spindle balustrade. This style of metal balustrade is one of our specialties as the fixing has been developed over the last year closely with our engineer allowing for there to be no fixings shown on the bottom of the tread while still achieving all engineering requirements.
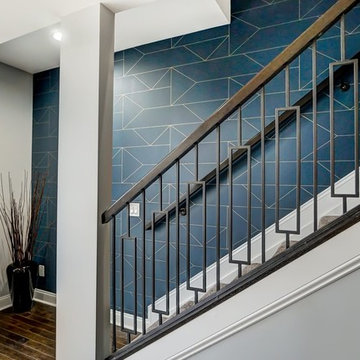
Foto di una scala a rampa dritta classica di medie dimensioni con pedata in moquette, alzata in moquette e parapetto in materiali misti
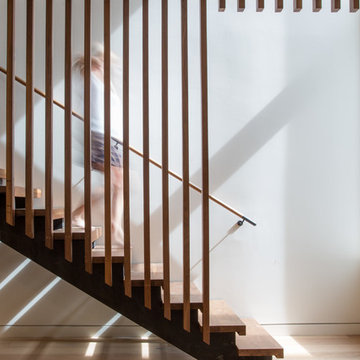
Esempio di una scala a rampa dritta moderna di medie dimensioni con pedata in legno, nessuna alzata e parapetto in materiali misti
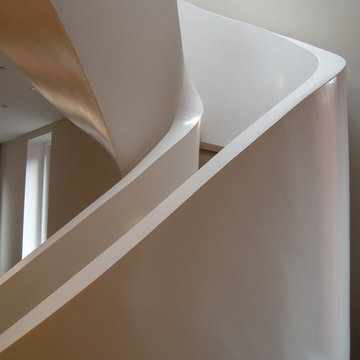
This sculptural spiral staircase, crafted by the talented team at George Ranalli Architect, is a stunning centerpiece of a triplex apartment. The intricate design and exquisite craftsmanship of this staircase make it a true work of art, offering both functionality and aesthetic appeal. With its impressive presence, it adds a touch of grandeur to the overall ambiance of a gracious family home.
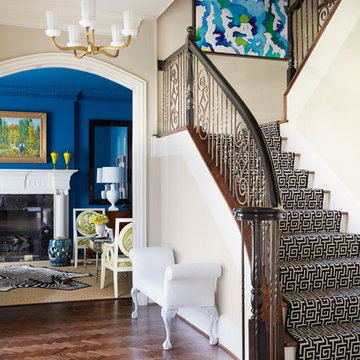
Foto di una scala a "U" chic di medie dimensioni con pedata in legno, alzata in legno verniciato e parapetto in materiali misti
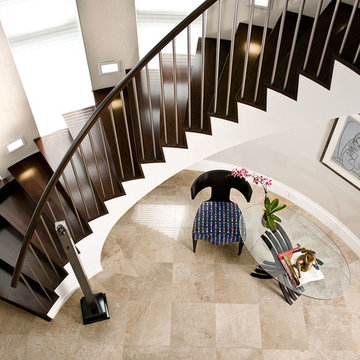
Headed by Anita Kassel, Kassel Interiors is a full service interior design firm active in the greater New York metro area; but the real story is that we put the design cliches aside and get down to what really matters: your goals and aspirations for your space.

This Ohana model ATU tiny home is contemporary and sleek, cladded in cedar and metal. The slanted roof and clean straight lines keep this 8x28' tiny home on wheels looking sharp in any location, even enveloped in jungle. Cedar wood siding and metal are the perfect protectant to the elements, which is great because this Ohana model in rainy Pune, Hawaii and also right on the ocean.
A natural mix of wood tones with dark greens and metals keep the theme grounded with an earthiness.
Theres a sliding glass door and also another glass entry door across from it, opening up the center of this otherwise long and narrow runway. The living space is fully equipped with entertainment and comfortable seating with plenty of storage built into the seating. The window nook/ bump-out is also wall-mounted ladder access to the second loft.
The stairs up to the main sleeping loft double as a bookshelf and seamlessly integrate into the very custom kitchen cabinets that house appliances, pull-out pantry, closet space, and drawers (including toe-kick drawers).
A granite countertop slab extends thicker than usual down the front edge and also up the wall and seamlessly cases the windowsill.
The bathroom is clean and polished but not without color! A floating vanity and a floating toilet keep the floor feeling open and created a very easy space to clean! The shower had a glass partition with one side left open- a walk-in shower in a tiny home. The floor is tiled in slate and there are engineered hardwood flooring throughout.
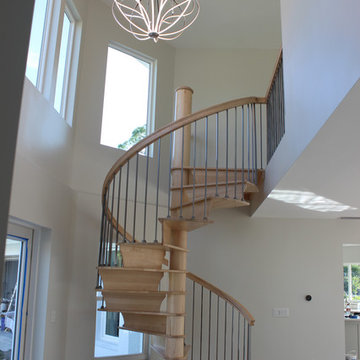
Hard to believe a few months ago, this front entry area didn’t have a staircase in it; let alone this beauty! One of those projects we wished we had “before” photos of. This Estero home underwent a complete renovation and Trimcraft is proud to have been part of the team. Maple treads, risers and 6010 handrail complete this showpiece.
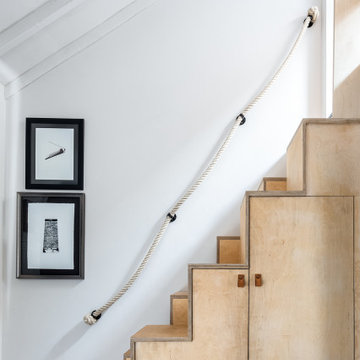
Bespoke plywood stairs and storage lead up to a sleeping platform in the eaves. Dark framed artwork pops against neutral brilliant white walls. Rope handrail adds additional texture and interest.
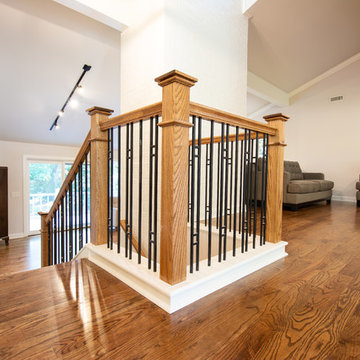
Born and Raised Photography
Esempio di una scala a "U" design di medie dimensioni con pedata in legno, alzata in legno e parapetto in materiali misti
Esempio di una scala a "U" design di medie dimensioni con pedata in legno, alzata in legno e parapetto in materiali misti
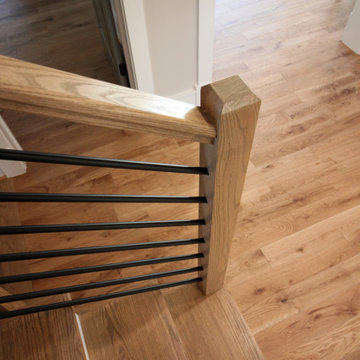
Placed in a central corner in this beautiful home, this u-shape staircase with light color wood treads and hand rails features a horizontal-sleek black rod railing that not only protects its occupants, it also provides visual flow and invites owners and guests to visit bottom and upper levels. CSC © 1976-2020 Century Stair Company. All rights reserved.
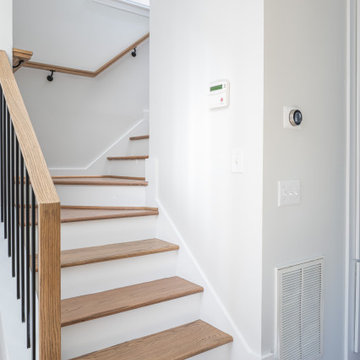
Immagine di una scala a "U" bohémian di medie dimensioni con pedata in legno, alzata in legno e parapetto in materiali misti
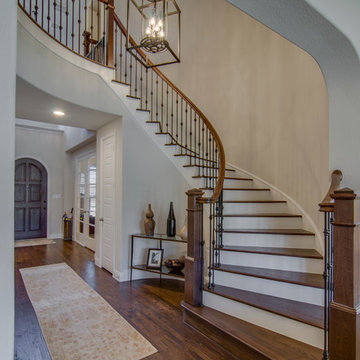
First Place in the Residential New Construction Under 3,500 Sq. Ft. Category of the 2016 ASID Texas Dallas Design Community Design Ovation Awards
The wife's style is country chic and the husband is into industrial modern. My goal was to incorporate as many of the existing furnishings as possible and add new ones to bridge the gab between the couples design styles. New pieces allowed us to choose modern shapes, yet cover them in more traditional fabrics. The taupe sofa in the living room and dining table chairs fit the bill perfectly. The husband requested a platform bed in the master bedroom so we chose one with a camel back style headboard. Additionally, the night stands acted in the opposite; traditional in style, yet contemporary in finish. It provides a wonderful balance and juxtaposition to the room. The living room fireplace was inspired by a photo from Houzz. It's an absolute joy to create spaces for my clients to love and love their family in. Photos by Barrett Woodward of Showcase Photographers
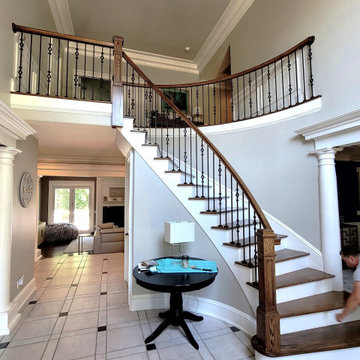
Classic railing style with diamond metal balusters and box newel posts.
Esempio di una grande scala curva tradizionale con pedata in legno, alzata in legno e parapetto in materiali misti
Esempio di una grande scala curva tradizionale con pedata in legno, alzata in legno e parapetto in materiali misti
1.754 Foto di scale con parapetto in materiali misti
1
