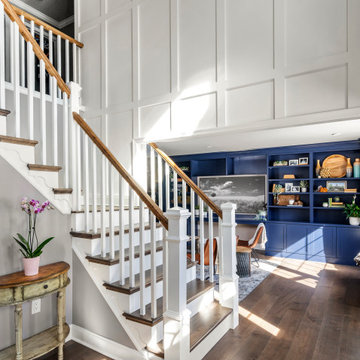1.529 Foto di scale con pannellatura
Filtra anche per:
Budget
Ordina per:Popolari oggi
141 - 160 di 1.529 foto
1 di 3
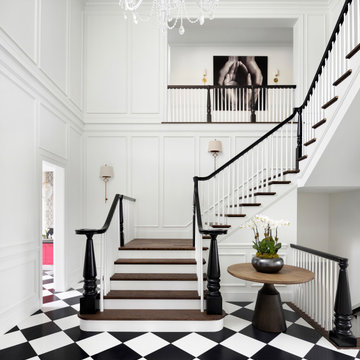
Idee per una scala a "U" tradizionale con pedata in legno, alzata in legno verniciato, parapetto in legno e pannellatura
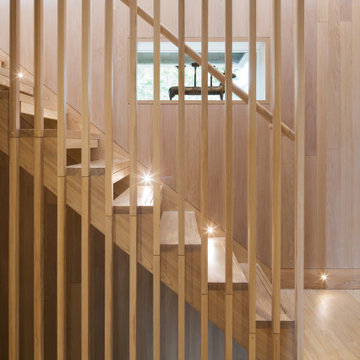
Solid hardwood stair with slatted screening and wall panelling.
Esempio di una scala a rampa dritta stile marinaro con pedata in legno, nessuna alzata, parapetto in legno e pannellatura
Esempio di una scala a rampa dritta stile marinaro con pedata in legno, nessuna alzata, parapetto in legno e pannellatura
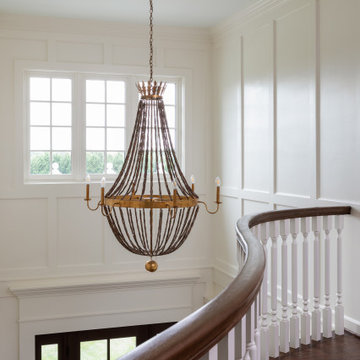
Complete renovation of a home in the rolling hills of the Loudoun County, Virginia horse country. New wood staircase with custom curved railing, white columns, and wood paneling.
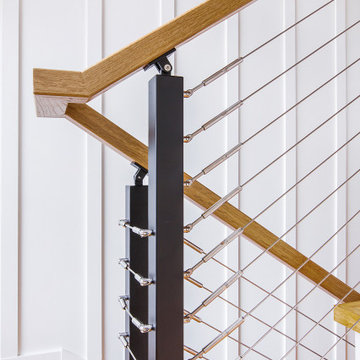
Oak staircase, board and batten walls,
Foto di una scala a "U" costiera con pedata in legno, alzata in legno, parapetto in legno e pannellatura
Foto di una scala a "U" costiera con pedata in legno, alzata in legno, parapetto in legno e pannellatura
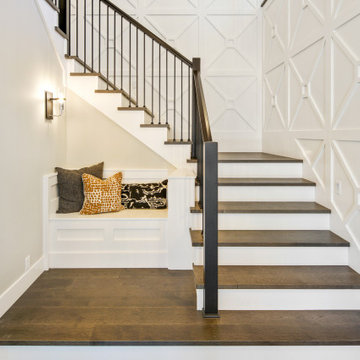
Esempio di una grande scala curva moderna con pedata in legno, parapetto in legno e pannellatura
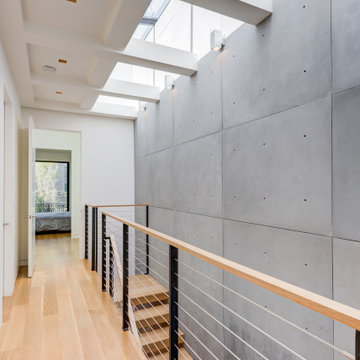
Foto di una scala sospesa moderna di medie dimensioni con pedata in legno, nessuna alzata, parapetto in cavi e pannellatura
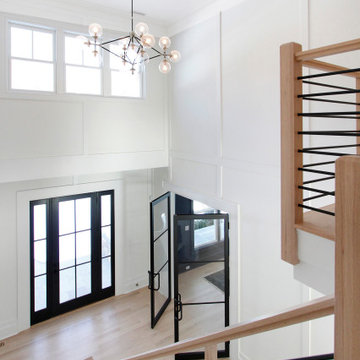
"Greenleaf" is a luxury, new construction home in Darien, CT.
Sophisticated furniture, artisan accessories and a combination of bold and neutral tones were used to create a lifestyle experience. Our staging highlights the beautiful architectural interior design done by Stephanie Rapp Interiors.
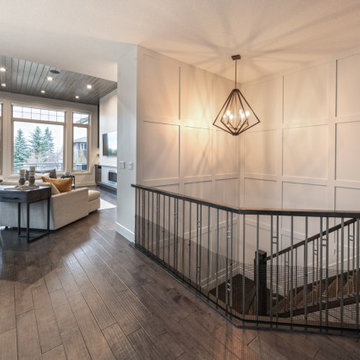
Friends and neighbors of an owner of Four Elements asked for help in redesigning certain elements of the interior of their newer home on the main floor and basement to better reflect their tastes and wants (contemporary on the main floor with a more cozy rustic feel in the basement). They wanted to update the look of their living room, hallway desk area, and stairway to the basement. They also wanted to create a 'Game of Thrones' themed media room, update the look of their entire basement living area, add a scotch bar/seating nook, and create a new gym with a glass wall. New fireplace areas were created upstairs and downstairs with new bulkheads, new tile & brick facades, along with custom cabinets. A beautiful stained shiplap ceiling was added to the living room. Custom wall paneling was installed to areas on the main floor, stairway, and basement. Wood beams and posts were milled & installed downstairs, and a custom castle-styled barn door was created for the entry into the new medieval styled media room. A gym was built with a glass wall facing the basement living area. Floating shelves with accent lighting were installed throughout - check out the scotch tasting nook! The entire home was also repainted with modern but warm colors. This project turned out beautiful!
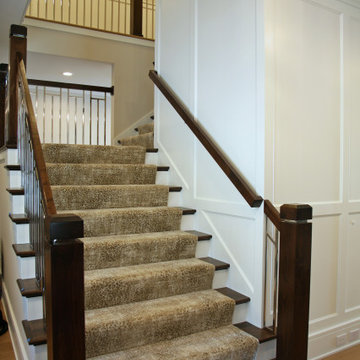
This custom staircase takes chrome to a new level.
Esempio di una grande scala a "L" chic con pedata in legno, alzata in legno verniciato, parapetto in metallo e pannellatura
Esempio di una grande scala a "L" chic con pedata in legno, alzata in legno verniciato, parapetto in metallo e pannellatura
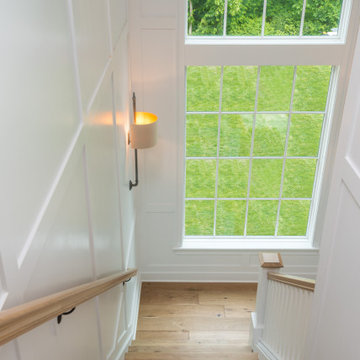
Immagine di una scala minimal con pedata in legno, alzata in legno, parapetto in legno e pannellatura
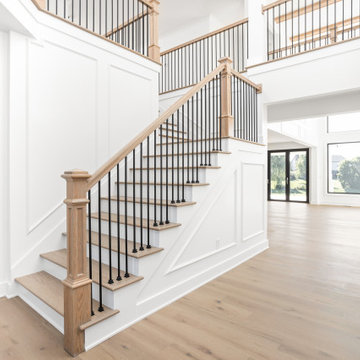
Entry way with large aluminum double doors, stairs to second level and office.
Immagine di una grande scala a "L" classica con pedata in legno, alzata in legno, parapetto in metallo e pannellatura
Immagine di una grande scala a "L" classica con pedata in legno, alzata in legno, parapetto in metallo e pannellatura
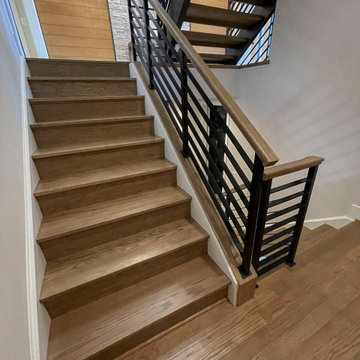
Solid black-painted stringers with 4” oak treads and no risers, welcome guests in this contemporary home in Maryland. Materials and colors selected by the design team to build this staircase, complement seamlessly the unique lighting, wall colors and trim throughout the home; horizontal-metal balusters and oak rail infuse the space with a strong and light architectural style. CSC 1976-2023 © Century Stair Company ® All rights reserved. Company ® All rights reserved.
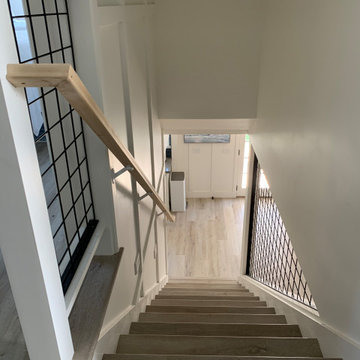
Staircase with wallpaper
Foto di una piccola scala stile marino con pedata in legno, parapetto in metallo e pannellatura
Foto di una piccola scala stile marino con pedata in legno, parapetto in metallo e pannellatura
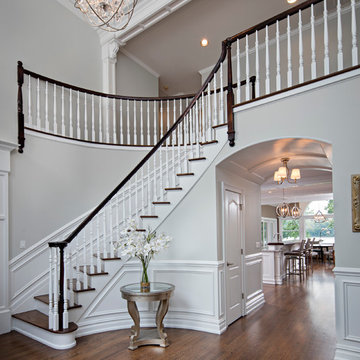
Foto di una scala curva di medie dimensioni con pedata in legno, alzata in legno, parapetto in legno e pannellatura
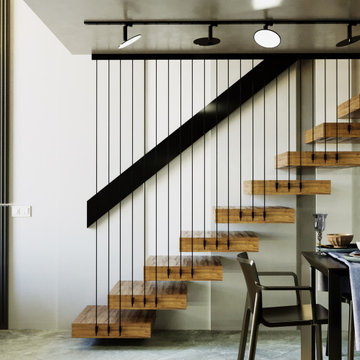
Il progetto di affitto a breve termine di un appartamento commerciale di lusso. Cosa è stato fatto: Un progetto completo per la ricostruzione dei locali. L'edificio contiene 13 appartamenti simili. Lo spazio di un ex edificio per uffici a Milano è stato completamente riorganizzato. L'altezza del soffitto ha permesso di progettare una camera da letto con la zona TV e uno spogliatoio al livello inferiore, dove si accede da una scala graziosa. Il piano terra ha un ingresso, un ampio soggiorno, cucina e bagno. Anche la facciata dell'edificio è stata ridisegnata. Il progetto è concepito in uno stile moderno di lusso.
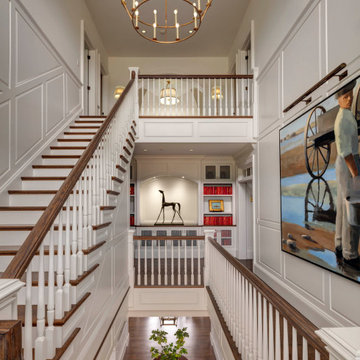
This grand staircase stretches two stories and features gorgeous wall paneling, and artwork, in addition to a large chandelier.
Ispirazione per una grande scala curva tradizionale con pedata in legno, alzata in legno verniciato, parapetto in legno e pannellatura
Ispirazione per una grande scala curva tradizionale con pedata in legno, alzata in legno verniciato, parapetto in legno e pannellatura
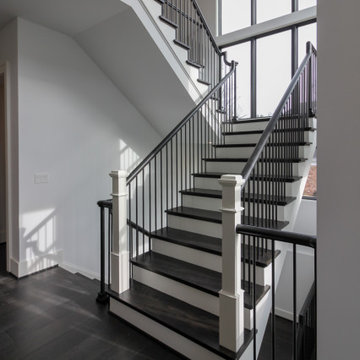
Traditional white-painted newels and risers combined with a modern vertical-balustrade system (black-painted rails) resulted in an elegant space with clean lines, warm and spacious feel. Staircase floats between large windows allowing natural light to reach all levels in this home, especially the basement area. CSC 1976-2021 © Century Stair Company ® All rights reserved.
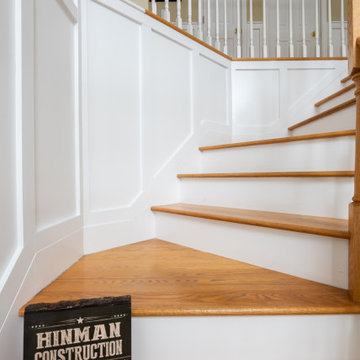
Recessed wainscot paneling that go from floor to ceiling. They were added to this two story entry way and throughout the hallway upstairs for a beautiful framed accent.
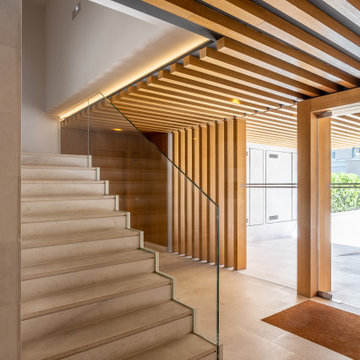
Vivienda de diseño con altas calidades, mucha luz, grandes ventanales.
El cliente quería una vivienda con mobiliario de diseño, pero que fuera acogedor y funcional.
1.529 Foto di scale con pannellatura
8
