1.457 Foto di scale con pannellatura
Filtra anche per:
Budget
Ordina per:Popolari oggi
81 - 100 di 1.457 foto
1 di 3
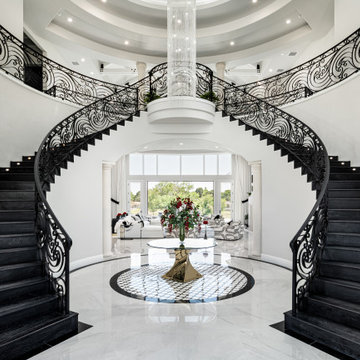
We love this formal front entryway featuring a stunning double staircase with a custom wrought iron stair rail, coffered ceiling, sparkling chandeliers, and marble floors.
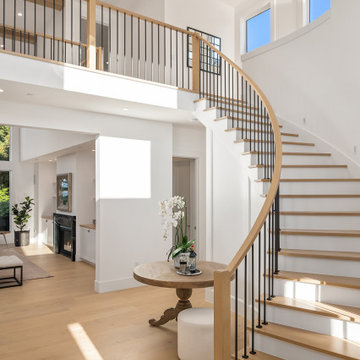
Immagine di una grande scala curva design con pedata in legno, alzata in legno verniciato, parapetto in materiali misti e pannellatura
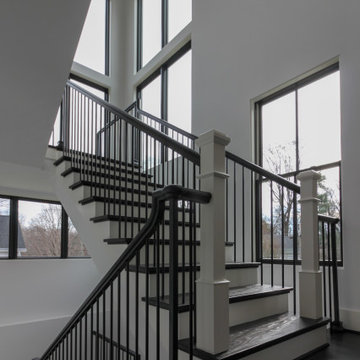
Traditional white-painted newels and risers combined with a modern vertical-balustrade system (black-painted rails) resulted in an elegant space with clean lines, warm and spacious feel. Staircase floats between large windows allowing natural light to reach all levels in this home, especially the basement area. CSC 1976-2021 © Century Stair Company ® All rights reserved.
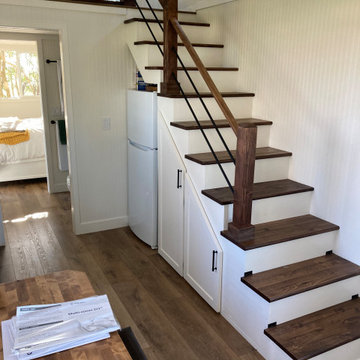
Staircase with underneath storage. Bottom steps open up. Hand stained treads and posts
Foto di una scala a rampa dritta country con pedata in legno, alzata in legno, parapetto in metallo e pannellatura
Foto di una scala a rampa dritta country con pedata in legno, alzata in legno, parapetto in metallo e pannellatura
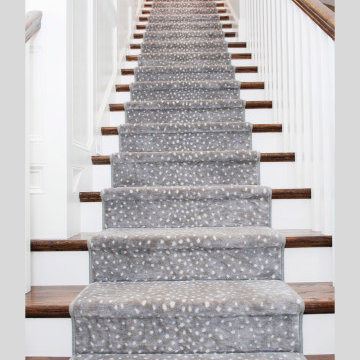
Ispirazione per una scala a rampa dritta tradizionale di medie dimensioni con pedata in moquette, alzata in moquette, parapetto in legno e pannellatura
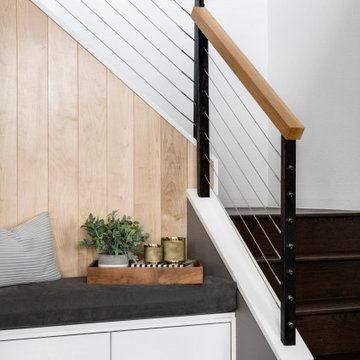
Foto di una scala a "L" minimal di medie dimensioni con pedata in legno, alzata in legno, parapetto in cavi e pannellatura
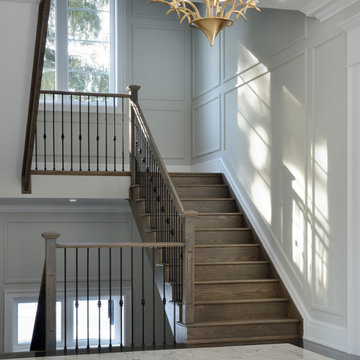
This solid oak straight run staircase has solid wood treads, risers and handrail with metal pickets. The full height wall paneling and crown molding creates a lot of interest on the stairs.
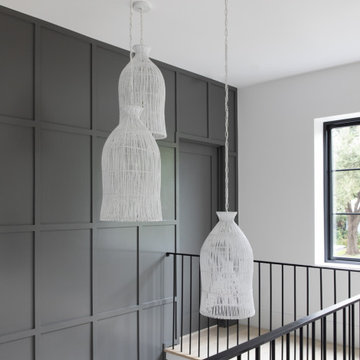
Gray paneled wall in staircase with multiple white pendants.
Idee per una scala minimalista con parapetto in metallo e pannellatura
Idee per una scala minimalista con parapetto in metallo e pannellatura
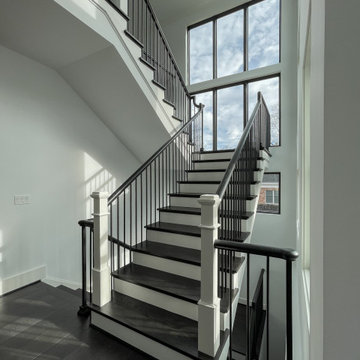
Traditional white-painted newels and risers combined with a modern vertical-balustrade system (black-painted rails) resulted in an elegant space with clean lines, warm and spacious feel. Staircase floats between large windows allowing natural light to reach all levels in this home, especially the basement area. CSC 1976-2021 © Century Stair Company ® All rights reserved.
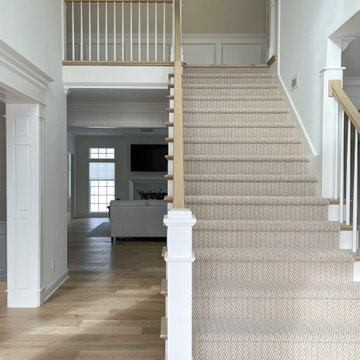
Updated staircase with white balusters and white oak handrails, herringbone-patterned stair runner in taupe and cream, and ornate but airy moulding details. This entryway has white oak hardwood flooring, white walls with beautiful millwork and moulding details.

Staircase as the heart of the home
Ispirazione per una scala a rampa dritta design di medie dimensioni con pedata in legno, alzata in legno, parapetto in metallo e pannellatura
Ispirazione per una scala a rampa dritta design di medie dimensioni con pedata in legno, alzata in legno, parapetto in metallo e pannellatura
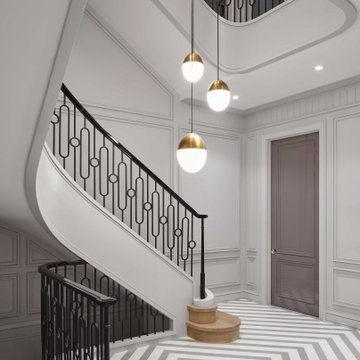
Ispirazione per una grande scala a chiocciola tradizionale con pedata in legno, alzata in legno, parapetto in metallo e pannellatura
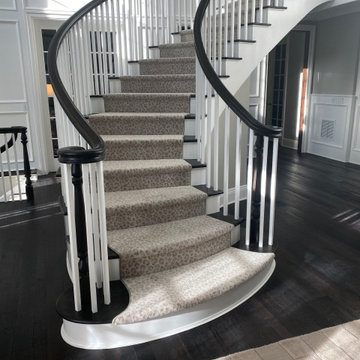
Created using broadloom carpet. Cut on site and finish edges off site. A stunning carpet can make a boring stair case come to lift.
Immagine di una grande scala curva chic con pedata in legno, alzata in legno verniciato, parapetto in legno e pannellatura
Immagine di una grande scala curva chic con pedata in legno, alzata in legno verniciato, parapetto in legno e pannellatura
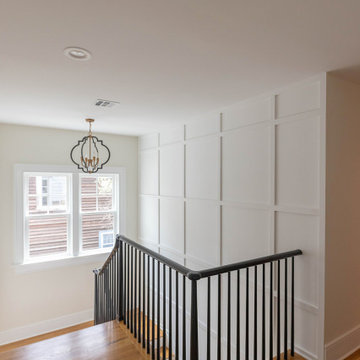
View out two windows at the top of a u-shaped stair. Beautifully simple light fixture with black geometric frames surrounding chandelier with exposed bulbs is the perfect accent to this stair. It is a more elegant take on a spherical pendant light.
The black frame in the light repeats the black of the simple black railing. The wall paneling adds sophistication and interest to the space.
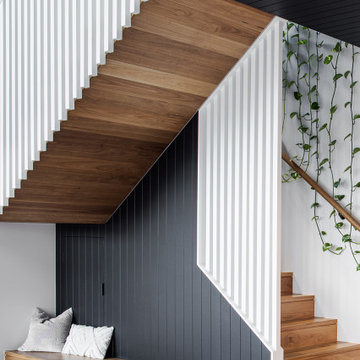
Enclosed Stairs with timber seat, white balusters and hanging plants from planter box above.
Idee per una scala minimal con pedata in legno, parapetto in legno e pannellatura
Idee per una scala minimal con pedata in legno, parapetto in legno e pannellatura
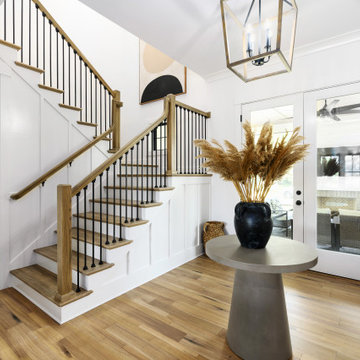
Esempio di una scala a "U" country di medie dimensioni con pedata in legno, alzata in legno verniciato, parapetto in metallo e pannellatura
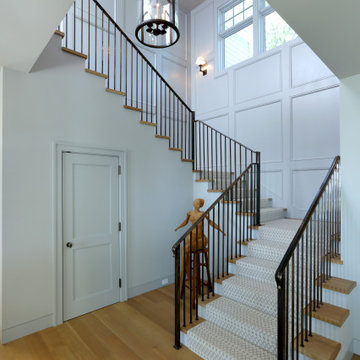
Immagine di una scala con parapetto in metallo e pannellatura
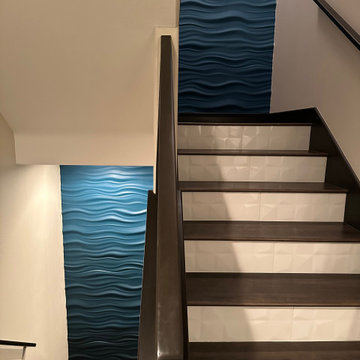
Stairs were completely stripped of old, reddish toned stain and restained in a dark charcoal. Risers were done in a crisp white patterebed tile. Wall was covered with high ebd “waved” panels and a Muralist painted tge ombrecblue.
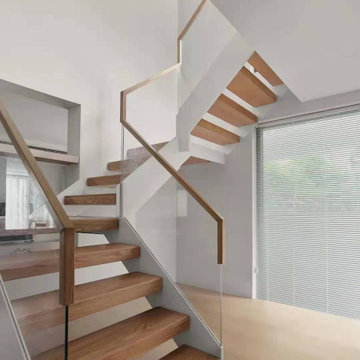
•Metal stair stringer white powder coating
•clear tempered glass railing infill
•red oak tread
•red oak capping handrail
Foto di una scala a "U" moderna di medie dimensioni con pedata in legno, nessuna alzata, parapetto in vetro e pannellatura
Foto di una scala a "U" moderna di medie dimensioni con pedata in legno, nessuna alzata, parapetto in vetro e pannellatura
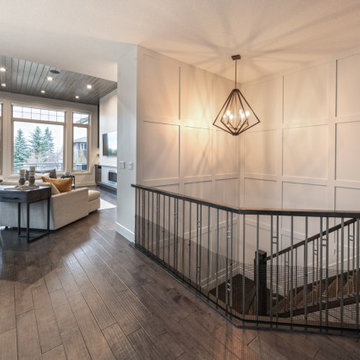
Friends and neighbors of an owner of Four Elements asked for help in redesigning certain elements of the interior of their newer home on the main floor and basement to better reflect their tastes and wants (contemporary on the main floor with a more cozy rustic feel in the basement). They wanted to update the look of their living room, hallway desk area, and stairway to the basement. They also wanted to create a 'Game of Thrones' themed media room, update the look of their entire basement living area, add a scotch bar/seating nook, and create a new gym with a glass wall. New fireplace areas were created upstairs and downstairs with new bulkheads, new tile & brick facades, along with custom cabinets. A beautiful stained shiplap ceiling was added to the living room. Custom wall paneling was installed to areas on the main floor, stairway, and basement. Wood beams and posts were milled & installed downstairs, and a custom castle-styled barn door was created for the entry into the new medieval styled media room. A gym was built with a glass wall facing the basement living area. Floating shelves with accent lighting were installed throughout - check out the scotch tasting nook! The entire home was also repainted with modern but warm colors. This project turned out beautiful!
1.457 Foto di scale con pannellatura
5