4.091 Foto di scale con nessuna alzata
Filtra anche per:
Budget
Ordina per:Popolari oggi
141 - 160 di 4.091 foto
1 di 3
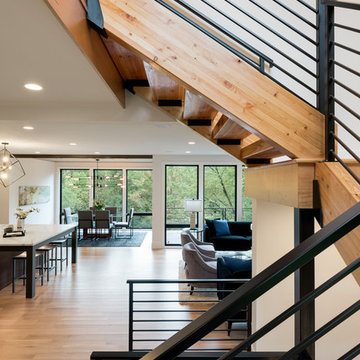
Upon entering the foyer, the staircase is to the right of the home, and an incredible view through the main level to the back yard. Photos by Space Crafting
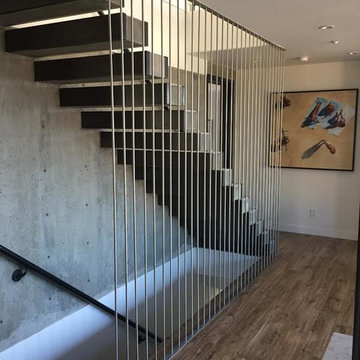
Idee per una grande scala a rampa dritta minimalista con pedata in legno, parapetto in cavi e nessuna alzata
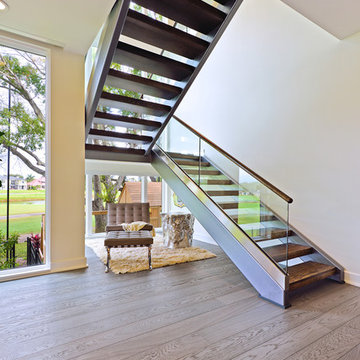
Photo - Alex Andreakos
Idee per una grande scala a "U" contemporanea con pedata in legno e nessuna alzata
Idee per una grande scala a "U" contemporanea con pedata in legno e nessuna alzata
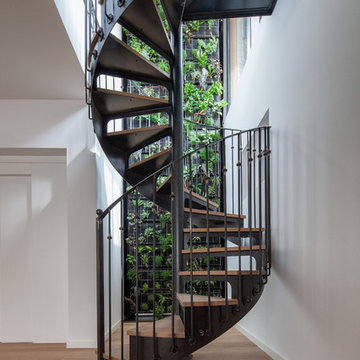
Mathieu Choiselat
Ispirazione per una scala a chiocciola minimal di medie dimensioni con pedata in legno e nessuna alzata
Ispirazione per una scala a chiocciola minimal di medie dimensioni con pedata in legno e nessuna alzata
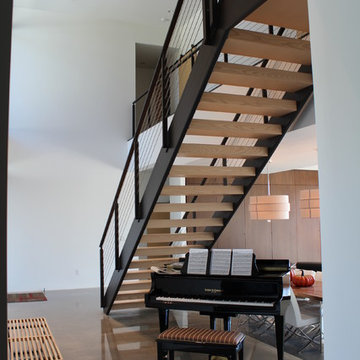
Ispirazione per una grande scala a rampa dritta minimalista con pedata in legno e nessuna alzata
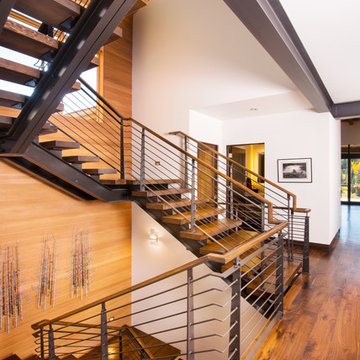
Esempio di una grande scala a "U" contemporanea con pedata in legno, nessuna alzata e parapetto in materiali misti
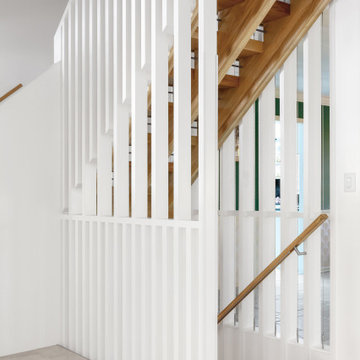
Lower Level build-out includes new 3-level architectural stair with screenwalls that borrow light through the vertical and adjacent spaces - Scandinavian Modern Interior - Indianapolis, IN - Trader's Point - Architect: HAUS | Architecture For Modern Lifestyles - Construction Manager: WERK | Building Modern - Christopher Short + Paul Reynolds - Photo: HAUS | Architecture
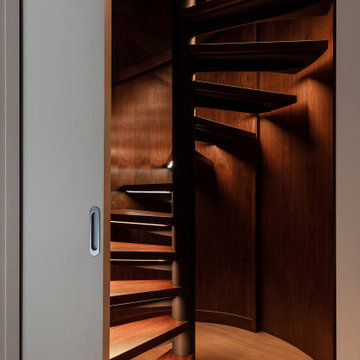
Immagine di una grande scala a chiocciola minimal con pedata in legno, nessuna alzata, parapetto in legno e boiserie
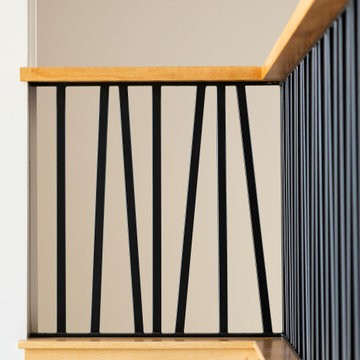
Custom designed metal railings were forged by Kyte Metalwerks in Ann Arbor, MI. Built by Meadowlark Design+Build. Architecture: Architectural Resource. Photography Joshua Caldwell.
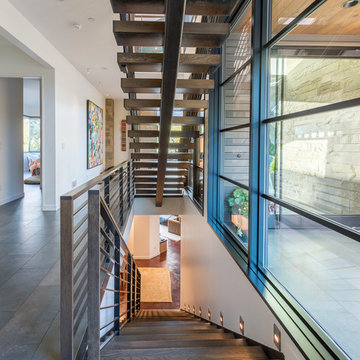
Stair hall with windows looking out to entry. Photography by Lucas Henning.
Idee per una grande scala a rampa dritta design con pedata in legno, nessuna alzata e parapetto in metallo
Idee per una grande scala a rampa dritta design con pedata in legno, nessuna alzata e parapetto in metallo
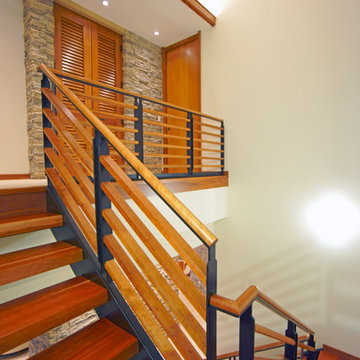
This is a home that was designed around the property. With views in every direction from the master suite and almost everywhere else in the home. The home was designed by local architect Randy Sample and the interior architecture was designed by Maurice Jennings Architecture, a disciple of E. Fay Jones. New Construction of a 4,400 sf custom home in the Southbay Neighborhood of Osprey, FL, just south of Sarasota.
Photo - Ricky Perrone

AX Elliott
Immagine di una scala sospesa di medie dimensioni con pedata in legno e nessuna alzata
Immagine di una scala sospesa di medie dimensioni con pedata in legno e nessuna alzata
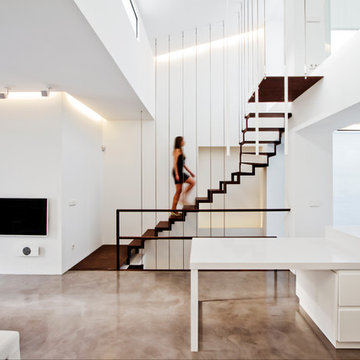
Alejandro Gómez
Ispirazione per una grande scala a "L" design con nessuna alzata e pedata in legno
Ispirazione per una grande scala a "L" design con nessuna alzata e pedata in legno
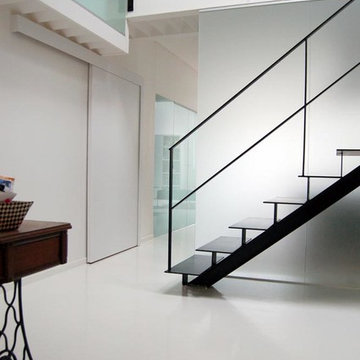
Immagine di una grande scala design con pedata in metallo e nessuna alzata

Ted Knude Photography © 2012
Idee per una grande scala a "U" contemporanea con nessuna alzata e pedata in moquette
Idee per una grande scala a "U" contemporanea con nessuna alzata e pedata in moquette
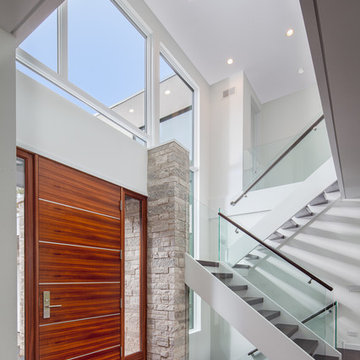
http://www.pickellbuilders.com. 2-story entry foyer. Front door is African mahogany with horizontal alumninum inserts. Staircase has 3" red oak treads, red oak handrails, open risers, and glass balustrade. Photo by Paul Schlismann.
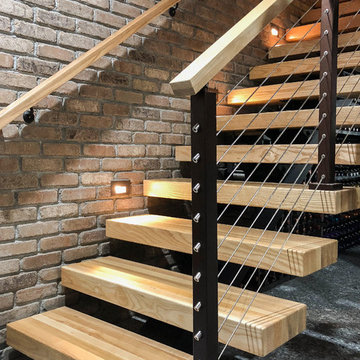
New staircase with open risers, wood treads, metal touches, and cable railing completed with accent lighting along faux brick wall.
Immagine di una scala a rampa dritta industriale di medie dimensioni con pedata in legno, nessuna alzata e parapetto in cavi
Immagine di una scala a rampa dritta industriale di medie dimensioni con pedata in legno, nessuna alzata e parapetto in cavi
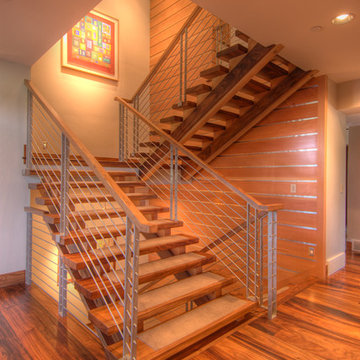
Esempio di una grande scala a "U" moderna con pedata in legno, nessuna alzata e parapetto in metallo
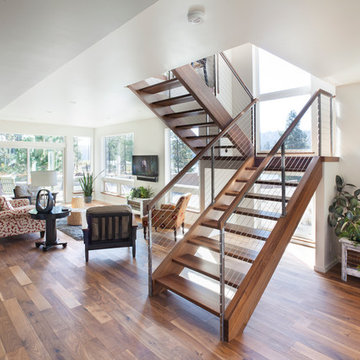
Foto di una scala a "U" design di medie dimensioni con pedata in legno, nessuna alzata e parapetto in cavi
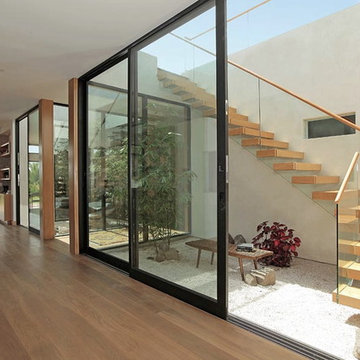
Photo credit: Bethany Nauert
Architect: Nadav Rokach
Interior Design and Staging: Eliana Rokach
Contractor: Building Solutions and Design, Inc.
Foto di una scala a rampa dritta moderna di medie dimensioni con pedata in legno e nessuna alzata
Foto di una scala a rampa dritta moderna di medie dimensioni con pedata in legno e nessuna alzata
4.091 Foto di scale con nessuna alzata
8