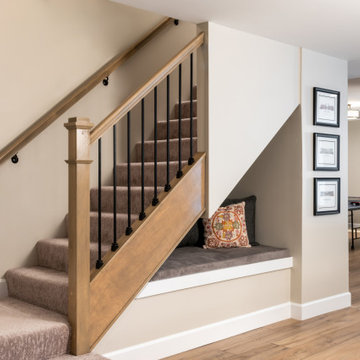2.747 Foto di scale con carta da parati e pareti in mattoni
Filtra anche per:
Budget
Ordina per:Popolari oggi
121 - 140 di 2.747 foto
1 di 3
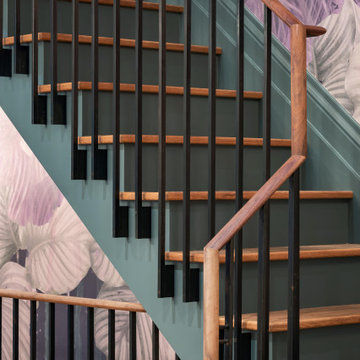
Ispirazione per una grande scala a "U" tradizionale con pedata in legno, alzata in legno verniciato, parapetto in materiali misti e carta da parati
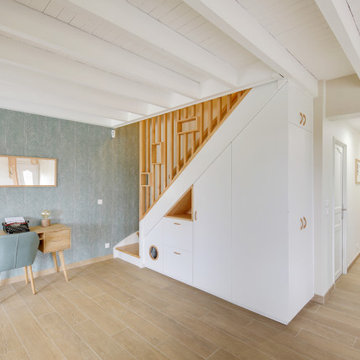
Ispirazione per una scala a "L" scandinava di medie dimensioni con pedata in legno, alzata in legno verniciato, parapetto in legno e carta da parati
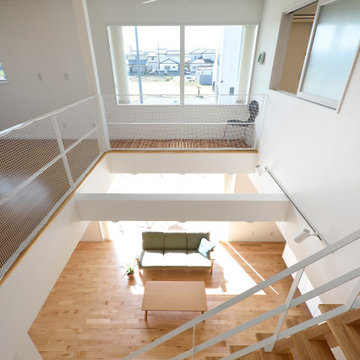
Esempio di una scala con pedata in legno, nessuna alzata, parapetto in metallo e carta da parati
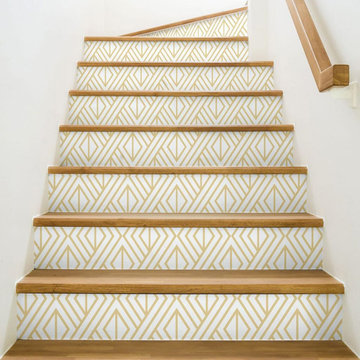
Simply balanced, this diamond geo is sure to catch your eye. This wallpaper features a white and gold geometric design. Our peel and stick wallpaper is perfect for renters and redecorators. This paper is perfect for use in small spaces, such as on a staircase to add a bold touch to an otherwise ordinary space.
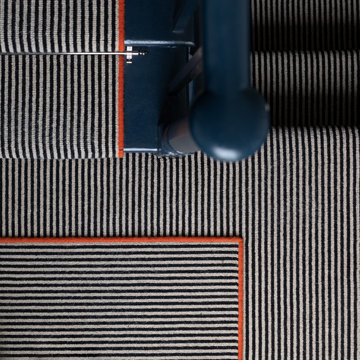
The features, wallpaper, dado rail, and runner, were added to enrich the space
Immagine di una piccola scala a rampa dritta minimal con pedata piastrellata, alzata in moquette, parapetto in legno e carta da parati
Immagine di una piccola scala a rampa dritta minimal con pedata piastrellata, alzata in moquette, parapetto in legno e carta da parati
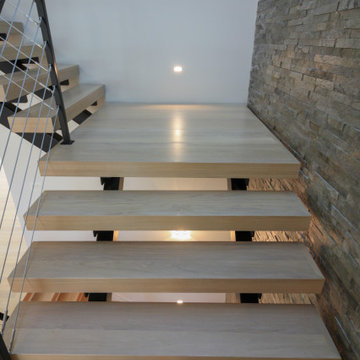
Its white oak steps contrast beautifully against the horizontal balustrade system that leads the way; lack or risers create stunning views of this beautiful home. CSC © 1976-2020 Century Stair Company. All rights reserved.
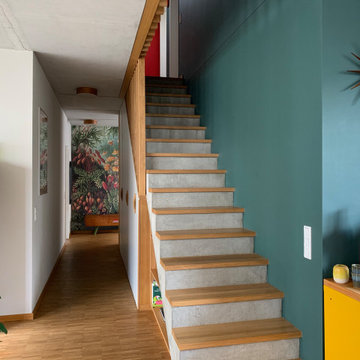
Esempio di una scala a rampa dritta contemporanea con pedata in legno, alzata in cemento, parapetto in legno e carta da parati
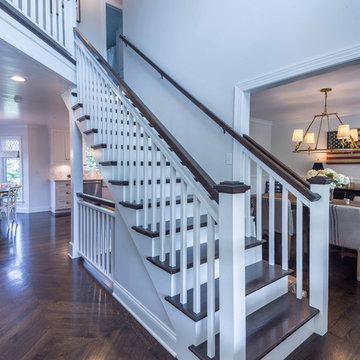
This 1990s brick home had decent square footage and a massive front yard, but no way to enjoy it. Each room needed an update, so the entire house was renovated and remodeled, and an addition was put on over the existing garage to create a symmetrical front. The old brown brick was painted a distressed white.
The 500sf 2nd floor addition includes 2 new bedrooms for their teen children, and the 12'x30' front porch lanai with standing seam metal roof is a nod to the homeowners' love for the Islands. Each room is beautifully appointed with large windows, wood floors, white walls, white bead board ceilings, glass doors and knobs, and interior wood details reminiscent of Hawaiian plantation architecture.
The kitchen was remodeled to increase width and flow, and a new laundry / mudroom was added in the back of the existing garage. The master bath was completely remodeled. Every room is filled with books, and shelves, many made by the homeowner.
Project photography by Kmiecik Imagery.

Ispirazione per una scala a rampa dritta minimal con pedata in legno, nessuna alzata, parapetto in metallo e pareti in mattoni
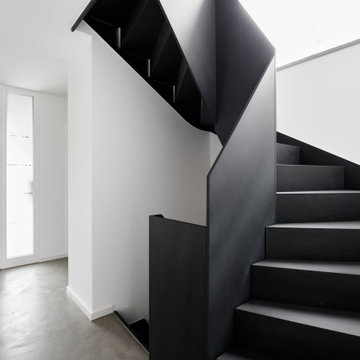
Esempio di una scala a "U" industriale di medie dimensioni con pedata in legno, alzata in legno, parapetto in legno e carta da parati
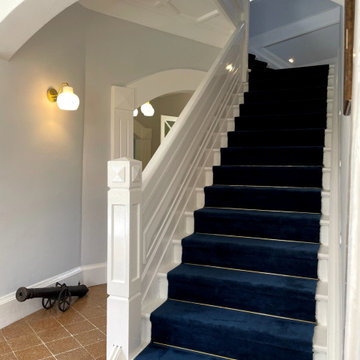
Staircase handles and flooring used were wide plank oak, finished in pure white paint, elegantly lay with navy blue velvet carpet with gold chrome steel grap on each step.

Immagine di una scala a rampa dritta minimal di medie dimensioni con pedata in legno, alzata in legno, parapetto in legno e carta da parati
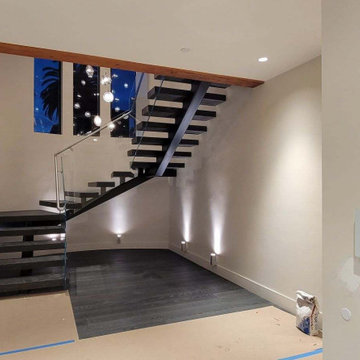
Mono-stringer with box treads and tempered starphire glass railing.
Esempio di una grande scala a "U" costiera con pedata in legno verniciato, nessuna alzata, parapetto in vetro e pareti in mattoni
Esempio di una grande scala a "U" costiera con pedata in legno verniciato, nessuna alzata, parapetto in vetro e pareti in mattoni
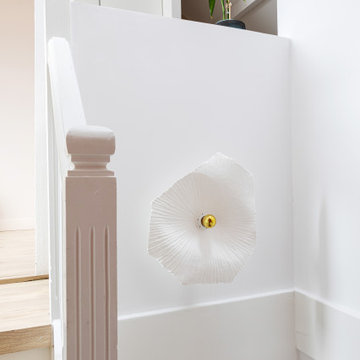
Foto di una scala a "L" minimal di medie dimensioni con pedata in legno, alzata in legno verniciato e carta da parati
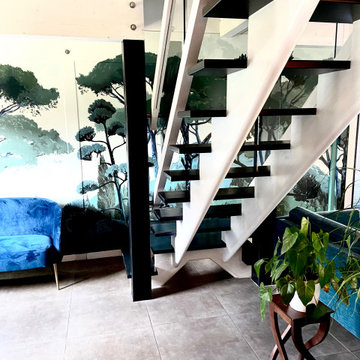
Immagine di una scala a rampa dritta contemporanea di medie dimensioni con carta da parati, pedata in legno verniciato, nessuna alzata e parapetto in legno
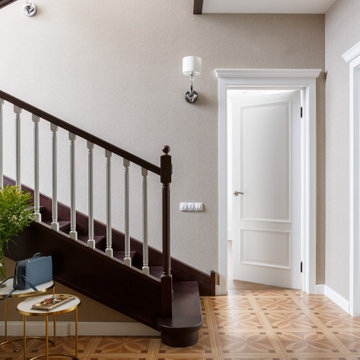
Ispirazione per una scala a "U" chic di medie dimensioni con pedata in legno, alzata in legno, parapetto in legno e carta da parati
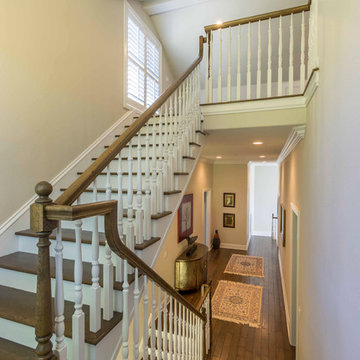
This 6,000sf luxurious custom new construction 5-bedroom, 4-bath home combines elements of open-concept design with traditional, formal spaces, as well. Tall windows, large openings to the back yard, and clear views from room to room are abundant throughout. The 2-story entry boasts a gently curving stair, and a full view through openings to the glass-clad family room. The back stair is continuous from the basement to the finished 3rd floor / attic recreation room.
The interior is finished with the finest materials and detailing, with crown molding, coffered, tray and barrel vault ceilings, chair rail, arched openings, rounded corners, built-in niches and coves, wide halls, and 12' first floor ceilings with 10' second floor ceilings.
It sits at the end of a cul-de-sac in a wooded neighborhood, surrounded by old growth trees. The homeowners, who hail from Texas, believe that bigger is better, and this house was built to match their dreams. The brick - with stone and cast concrete accent elements - runs the full 3-stories of the home, on all sides. A paver driveway and covered patio are included, along with paver retaining wall carved into the hill, creating a secluded back yard play space for their young children.
Project photography by Kmieick Imagery.
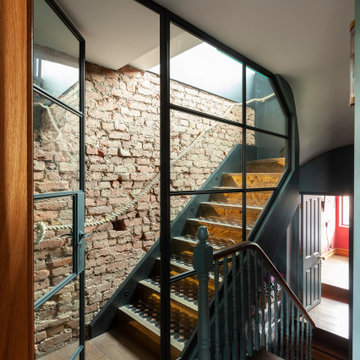
We prepare the guests for what is coming. We excite them. The brass raiser partially reflect them in gold. And the Crittal panel allows them to peak in to the their retreat place.
The combinations of material rugged common exposed London brick to the shinnying luxury feel of brass take this staircase spectators beyond their imagination.
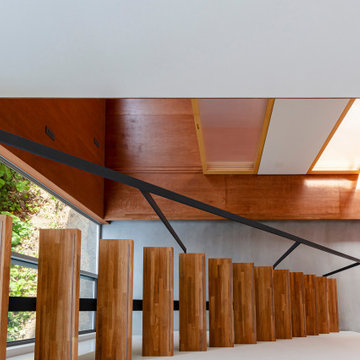
Idee per una scala a rampa dritta con pedata in legno, nessuna alzata, parapetto in metallo e carta da parati
2.747 Foto di scale con carta da parati e pareti in mattoni
7
