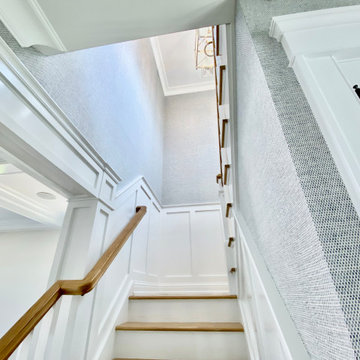2.574 Foto di scale con boiserie e pareti in legno
Filtra anche per:
Budget
Ordina per:Popolari oggi
101 - 120 di 2.574 foto
1 di 3

Immagine di una scala tradizionale con pedata in legno, alzata in legno, parapetto in legno e boiserie
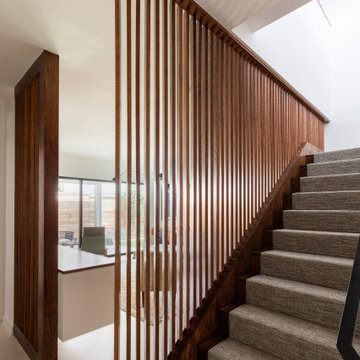
2019 Addition/Remodel by Steven Allen Designs, LLC - Featuring Clean Subtle lines + 42" Front Door + 48" Italian Tiles + Quartz Countertops + Custom Shaker Cabinets + Oak Slat Wall and Trim Accents + Design Fixtures + Artistic Tiles + Wild Wallpaper + Top of Line Appliances
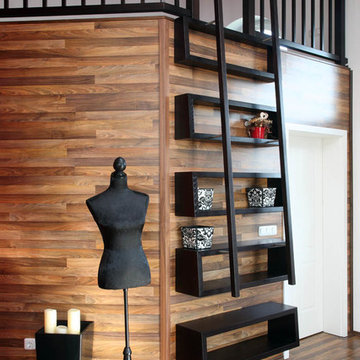
Esempio di una piccola scala a rampa dritta design con pedata in legno, alzata in legno, parapetto in legno e pareti in legno

Ispirazione per una piccola scala a "U" con pedata in legno, alzata in legno, parapetto in vetro e pareti in legno
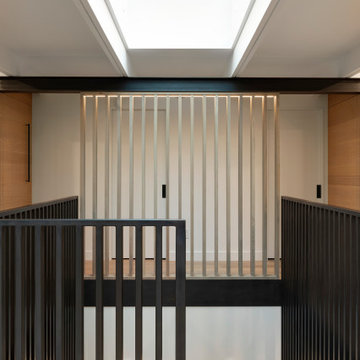
Idee per una scala moderna con pedata in legno, nessuna alzata, parapetto in materiali misti e pareti in legno
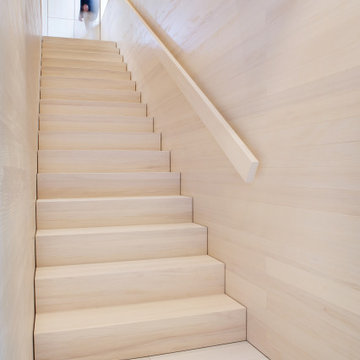
Ispirazione per una scala a rampa dritta contemporanea con pedata in legno, alzata in legno e pareti in legno
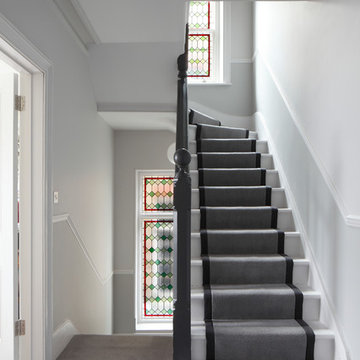
Bedwardine Road is our epic renovation and extension of a vast Victorian villa in Crystal Palace, south-east London.
Traditional architectural details such as flat brick arches and a denticulated brickwork entablature on the rear elevation counterbalance a kitchen that feels like a New York loft, complete with a polished concrete floor, underfloor heating and floor to ceiling Crittall windows.
Interiors details include as a hidden “jib” door that provides access to a dressing room and theatre lights in the master bathroom.
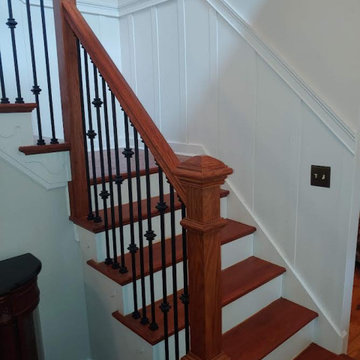
Foto di una grande scala a "L" con pedata in legno, alzata in legno verniciato, parapetto in materiali misti e boiserie
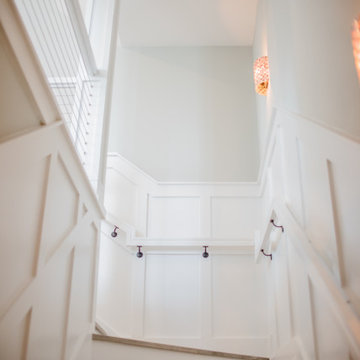
Ispirazione per una scala a "L" stile marinaro con pedata in marmo, alzata in legno, parapetto in cavi e boiserie
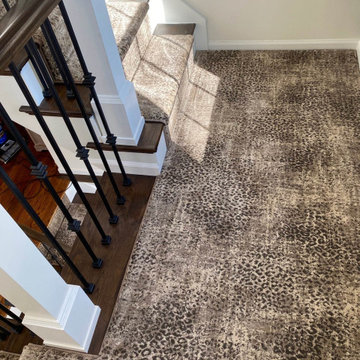
King Cheetah in Dune by Stanton Corporation installed as a stair runner in Clarkston, MI.
Ispirazione per una scala a "U" tradizionale di medie dimensioni con pedata in legno, alzata in moquette, parapetto in metallo e pareti in legno
Ispirazione per una scala a "U" tradizionale di medie dimensioni con pedata in legno, alzata in moquette, parapetto in metallo e pareti in legno
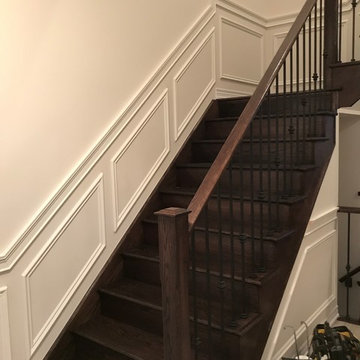
Immagine di una grande scala a "L" classica con pedata in legno, alzata in legno, parapetto in legno e boiserie
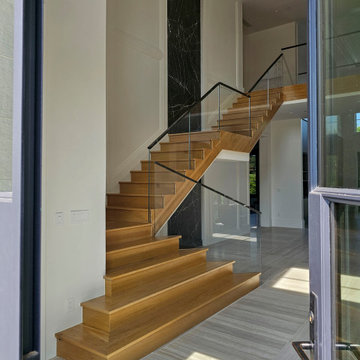
A vertical backdrop of black marble with white-saturated inlay designs frames a unique staircase in this open design home. As it descends into the naturally lit area below, the stairs’ white oak treads combined with glass and matching marble railing system become an unexpected focal point in this one of kind, gorgeous home. CSC 1976-2023 © Century Stair Company ® All rights reserved.
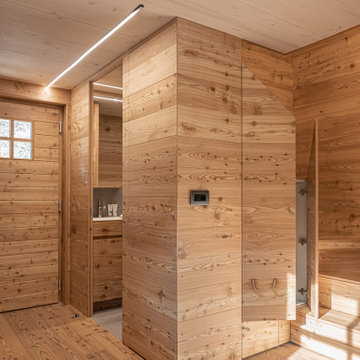
Foto di una scala a "L" con pedata in legno, alzata in legno e pareti in legno
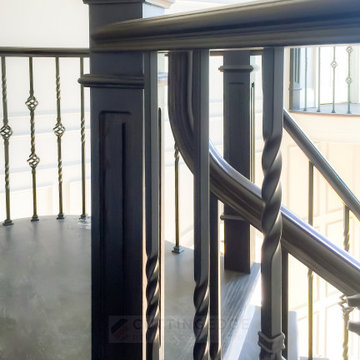
Foto di una grande scala curva tradizionale con pedata in legno, alzata in legno, parapetto in legno e boiserie
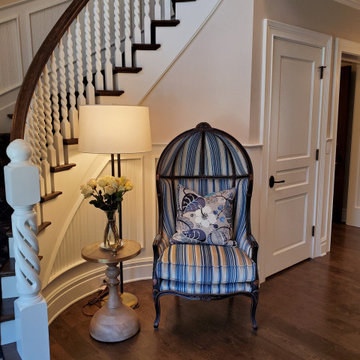
Lowell Custom Homes - Lake Geneva, Wisconsin - Custom detailed woodwork and ceiling detail
Foto di una grande scala curva tradizionale con pedata in legno, alzata in legno, parapetto in legno e boiserie
Foto di una grande scala curva tradizionale con pedata in legno, alzata in legno, parapetto in legno e boiserie
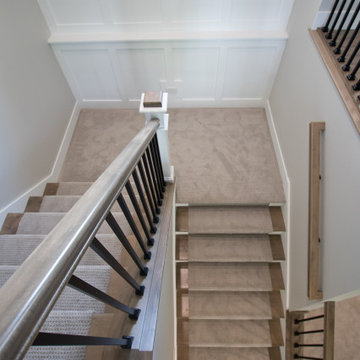
Textured Carpet from Mohawk: Natural Intuition - Sculptured Gray
Foto di una scala a "U" con pedata in moquette, alzata in moquette, parapetto in materiali misti e boiserie
Foto di una scala a "U" con pedata in moquette, alzata in moquette, parapetto in materiali misti e boiserie
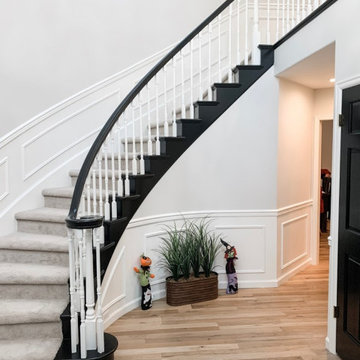
Amazing what a little paint can do! By painting the handrail black and balusters white this staircase is transformed.
Ispirazione per una scala curva chic di medie dimensioni con pedata in moquette, alzata in moquette, parapetto in legno e boiserie
Ispirazione per una scala curva chic di medie dimensioni con pedata in moquette, alzata in moquette, parapetto in legno e boiserie
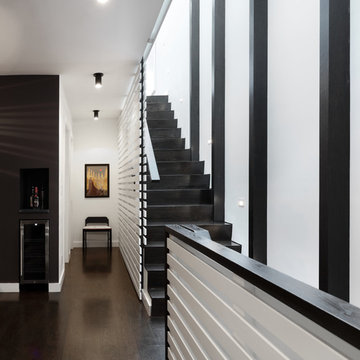
Full gut renovation and facade restoration of an historic 1850s wood-frame townhouse. The current owners found the building as a decaying, vacant SRO (single room occupancy) dwelling with approximately 9 rooming units. The building has been converted to a two-family house with an owner’s triplex over a garden-level rental.
Due to the fact that the very little of the existing structure was serviceable and the change of occupancy necessitated major layout changes, nC2 was able to propose an especially creative and unconventional design for the triplex. This design centers around a continuous 2-run stair which connects the main living space on the parlor level to a family room on the second floor and, finally, to a studio space on the third, thus linking all of the public and semi-public spaces with a single architectural element. This scheme is further enhanced through the use of a wood-slat screen wall which functions as a guardrail for the stair as well as a light-filtering element tying all of the floors together, as well its culmination in a 5’ x 25’ skylight.
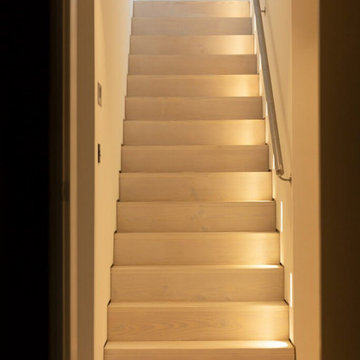
This staircase exudes a clean and neat appearance, adorned with wall lighting features that enhance its overall aesthetics. The design is characterized by a comfortable simplicity, achieving an elegant look that seamlessly blends functionality with style.
2.574 Foto di scale con boiserie e pareti in legno
6
