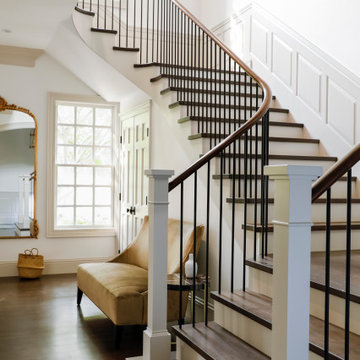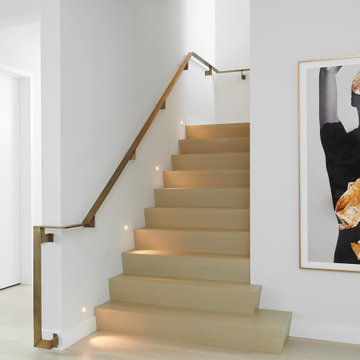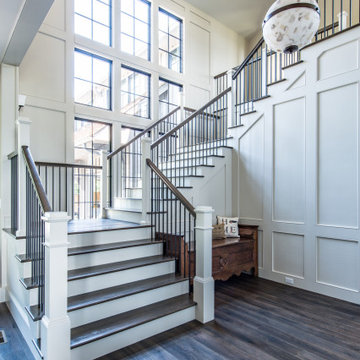3.809 Foto di scale con boiserie e carta da parati
Filtra anche per:
Budget
Ordina per:Popolari oggi
61 - 80 di 3.809 foto
1 di 3
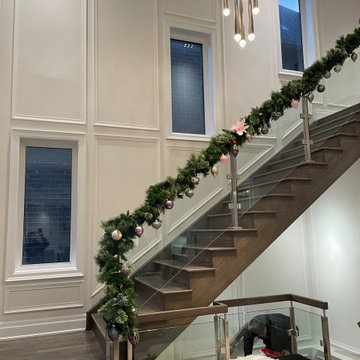
Immagine di una grande scala a "L" tradizionale con pedata in legno, alzata in legno, parapetto in vetro e boiserie
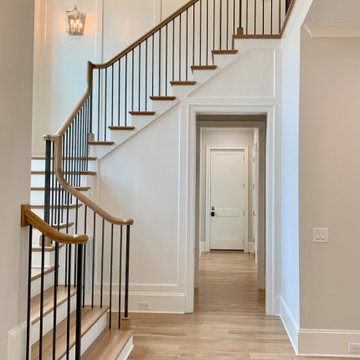
Immagine di una grande scala a "U" tradizionale con pedata in legno, alzata in legno verniciato, parapetto in legno e boiserie
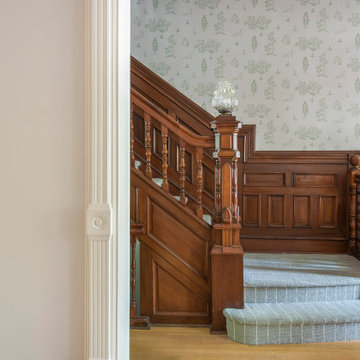
Foto di una scala tradizionale di medie dimensioni con pedata in moquette, alzata in moquette, parapetto in legno e carta da parati
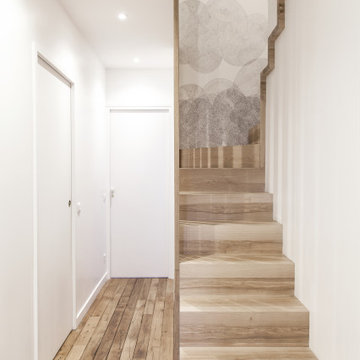
Photo : BCDF Studio
Idee per una scala curva scandinava di medie dimensioni con pedata in legno, alzata in legno, parapetto in legno e carta da parati
Idee per una scala curva scandinava di medie dimensioni con pedata in legno, alzata in legno, parapetto in legno e carta da parati
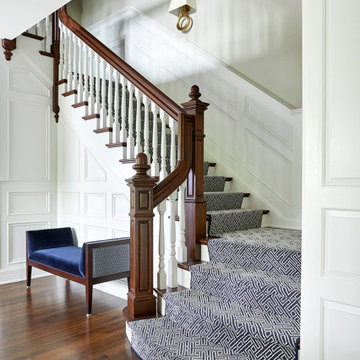
Grand staircase
Esempio di una scala a "L" classica con pedata in legno, alzata in legno verniciato, parapetto in legno e boiserie
Esempio di una scala a "L" classica con pedata in legno, alzata in legno verniciato, parapetto in legno e boiserie
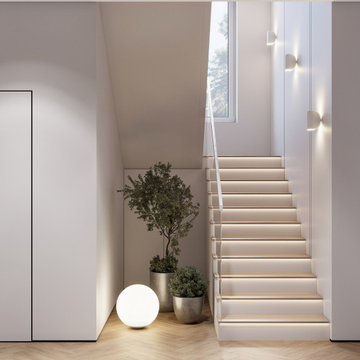
Foto di una scala a rampa dritta contemporanea di medie dimensioni con pedata in cemento, alzata in legno, parapetto in vetro e boiserie
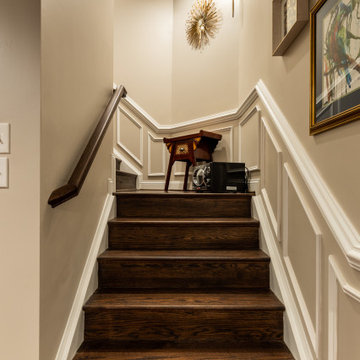
This older couple residing in a golf course community wanted to expand their living space and finish up their unfinished basement for entertainment purposes and more.
Their wish list included: exercise room, full scale movie theater, fireplace area, guest bedroom, full size master bath suite style, full bar area, entertainment and pool table area, and tray ceiling.
After major concrete breaking and running ground plumbing, we used a dead corner of basement near staircase to tuck in bar area.
A dual entrance bathroom from guest bedroom and main entertainment area was placed on far wall to create a large uninterrupted main floor area. A custom barn door for closet gives extra floor space to guest bedroom.
New movie theater room with multi-level seating, sound panel walls, two rows of recliner seating, 120-inch screen, state of art A/V system, custom pattern carpeting, surround sound & in-speakers, custom molding and trim with fluted columns, custom mahogany theater doors.
The bar area includes copper panel ceiling and rope lighting inside tray area, wrapped around cherry cabinets and dark granite top, plenty of stools and decorated with glass backsplash and listed glass cabinets.
The main seating area includes a linear fireplace, covered with floor to ceiling ledger stone and an embedded television above it.
The new exercise room with two French doors, full mirror walls, a couple storage closets, and rubber floors provide a fully equipped home gym.
The unused space under staircase now includes a hidden bookcase for storage and A/V equipment.
New bathroom includes fully equipped body sprays, large corner shower, double vanities, and lots of other amenities.
Carefully selected trim work, crown molding, tray ceiling, wainscoting, wide plank engineered flooring, matching stairs, and railing, makes this basement remodel the jewel of this community.
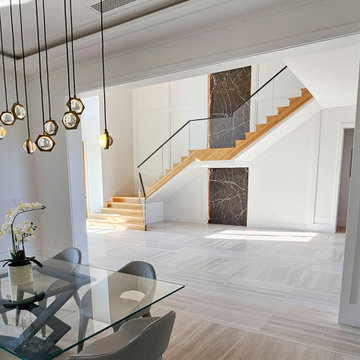
A vertical backdrop of black marble with white-saturated inlay designs frames a unique staircase in this open design home. As it descends into the naturally lit area below, the stairs’ white oak treads combined with glass and matching marble railing system become an unexpected focal point in this one of kind, gorgeous home. CSC 1976-2023 © Century Stair Company ® All rights reserved.
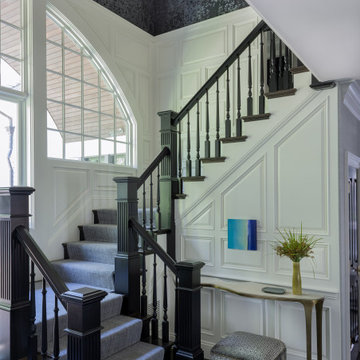
Photography by Michael J. Lee
Ispirazione per una scala classica di medie dimensioni con boiserie
Ispirazione per una scala classica di medie dimensioni con boiserie
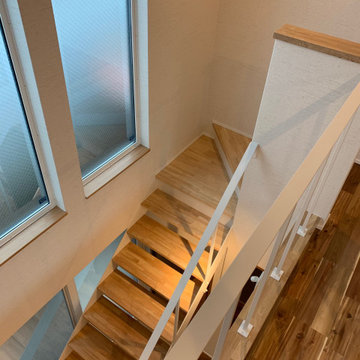
吹き抜けを利用して階段を施工
窓にかぶらせての施工なので透け感を考えました
Ispirazione per una scala a rampa dritta minimalista con nessuna alzata, parapetto in metallo e carta da parati
Ispirazione per una scala a rampa dritta minimalista con nessuna alzata, parapetto in metallo e carta da parati
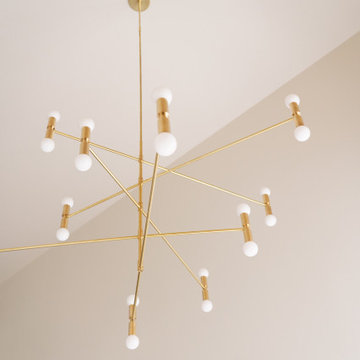
Immagine di una grande scala a "U" tradizionale con pedata in pietra calcarea, alzata in pietra calcarea, parapetto in metallo e carta da parati
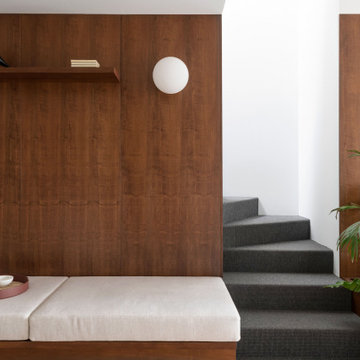
Foto: Federico Villa
Immagine di una scala a "L" nordica di medie dimensioni con pedata in moquette, alzata in moquette, parapetto in metallo e boiserie
Immagine di una scala a "L" nordica di medie dimensioni con pedata in moquette, alzata in moquette, parapetto in metallo e boiserie
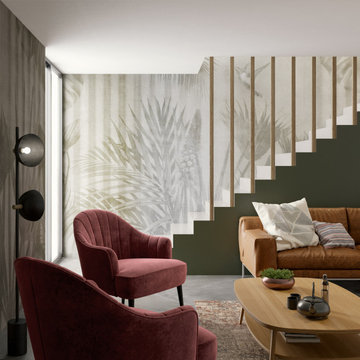
Inkiostro Bianco designer wallpaper is the creative wallcovering that confers personality to the home.
Immagine di un'ampia scala a rampa dritta contemporanea con pedata in legno, alzata in legno verniciato e carta da parati
Immagine di un'ampia scala a rampa dritta contemporanea con pedata in legno, alzata in legno verniciato e carta da parati

Underground staircase connecting the main residence to the the pool house which overlooks the lake. This space features marble mosaic tile inlays, upholstered walls, and is accented with crystal chandeliers and sconces.
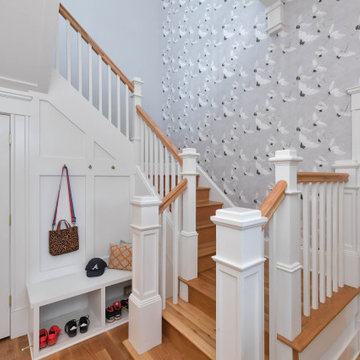
All new staircase with built in bench and storage in the home accessing the new second floor.
Foto di una grande scala a "U" chic con parapetto in legno, pedata in legno, alzata in legno e carta da parati
Foto di una grande scala a "U" chic con parapetto in legno, pedata in legno, alzata in legno e carta da parati
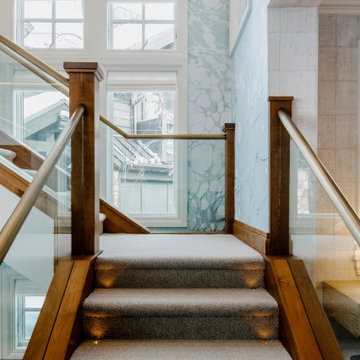
Idee per una scala a "L" rustica di medie dimensioni con parapetto in vetro, carta da parati, pedata in moquette e alzata in moquette
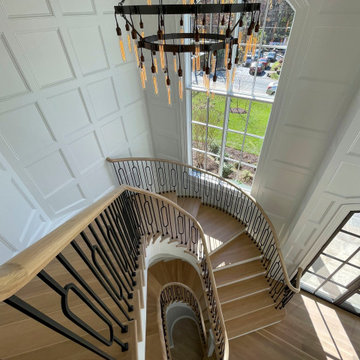
Three floating-curved flights play a spectacular effect in this recently built home; soft wooden oak treads and oak rails blend beautifully with the hardwood flooring, while its balustrade is an architectural decorative confection of black wrought-iron in clean geometrical patterns. CSC 1976-2022 © Century Stair Company ® All rights reserved.
3.809 Foto di scale con boiserie e carta da parati
4
