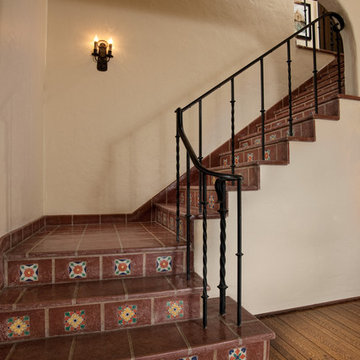473 Foto di scale con alzata piastrellata
Filtra anche per:
Budget
Ordina per:Popolari oggi
61 - 80 di 473 foto
1 di 3
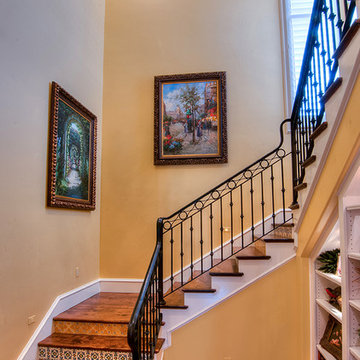
The elegant staircase features, decorative iron railings, Italian tile risers, hickory stair treads, large plaster molding, display case for family memories and photos, and an elaborate iron chandelier.
The client worked with the collaborative efforts of builders Ron and Fred Parker, architect Don Wheaton, and interior designer Robin Froesche to create this incredible home.
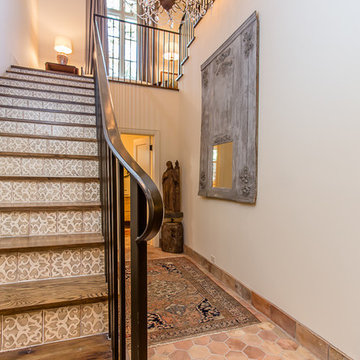
Idee per una grande scala a "U" mediterranea con pedata in legno e alzata piastrellata
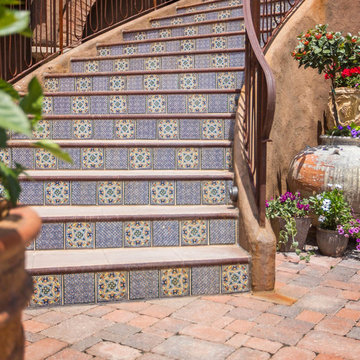
Idee per una grande scala curva mediterranea con pedata in cemento, alzata piastrellata e parapetto in metallo
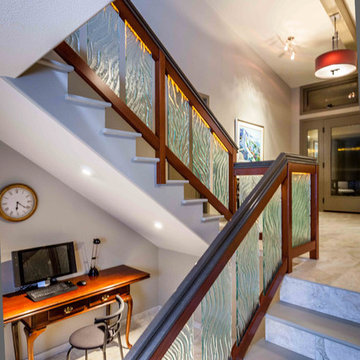
A small writing desk is used a computer station to take advantage of the space below the staircase. Photo: Warren Smith, CMKBD,CAPS
Idee per una scala a "U" design di medie dimensioni con pedata in cemento e alzata piastrellata
Idee per una scala a "U" design di medie dimensioni con pedata in cemento e alzata piastrellata
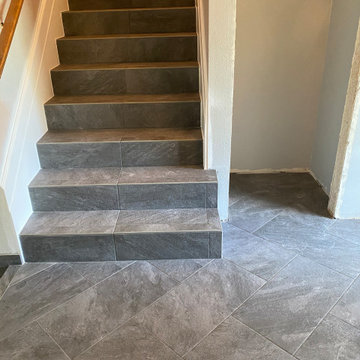
Herringbone landings with tile staircase.
Foto di una scala a rampa dritta di medie dimensioni con pedata piastrellata e alzata piastrellata
Foto di una scala a rampa dritta di medie dimensioni con pedata piastrellata e alzata piastrellata
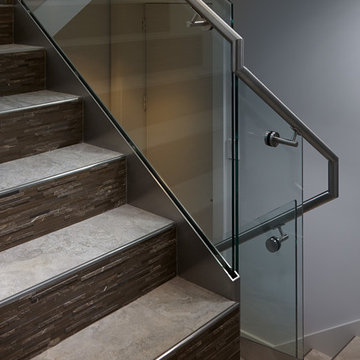
Idee per una scala a "U" di medie dimensioni con pedata in marmo, alzata piastrellata e parapetto in vetro
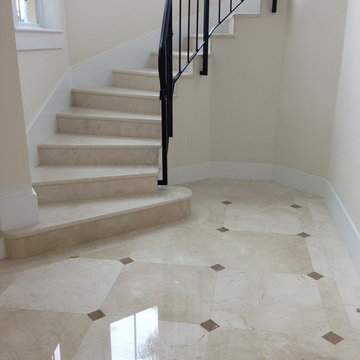
Crema Marfil 24x24 installed in a checkerboard pattern alternating with dark and light stone, The space is defined by a 6" crema marfil border and complemented with Tabaco brown inserts.
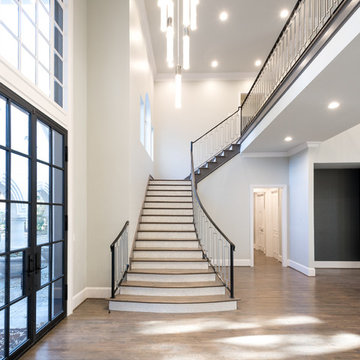
Michael Hunter Photography
Immagine di un'ampia scala a "L" chic con pedata in legno, parapetto in materiali misti e alzata piastrellata
Immagine di un'ampia scala a "L" chic con pedata in legno, parapetto in materiali misti e alzata piastrellata
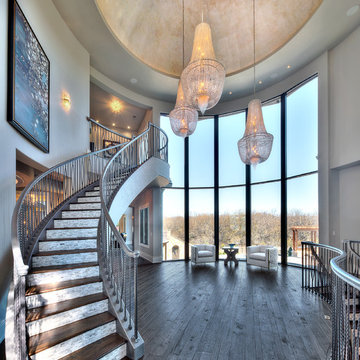
Ispirazione per una grande scala curva tradizionale con pedata in legno e alzata piastrellata
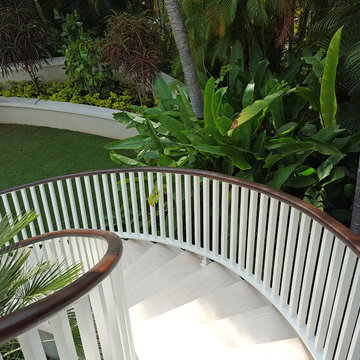
Built in 1998, the 2,800 sq ft house was lacking the charm and amenities that the location justified. The idea was to give it a "Hawaiiana" plantation feel.
Exterior renovations include staining the tile roof and exposing the rafters by removing the stucco soffits and adding brackets.
Smooth stucco combined with wood siding, expanded rear Lanais, a sweeping spiral staircase, detailed columns, balustrade, all new doors, windows and shutters help achieve the desired effect.
On the pool level, reclaiming crawl space added 317 sq ft. for an additional bedroom suite, and a new pool bathroom was added.
On the main level vaulted ceilings opened up the great room, kitchen, and master suite. Two small bedrooms were combined into a fourth suite and an office was added. Traditional built-in cabinetry and moldings complete the look.
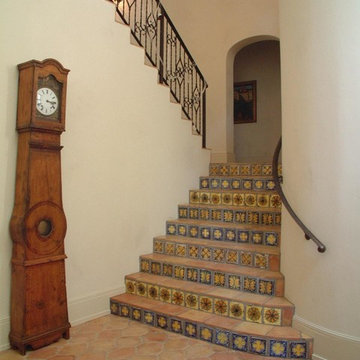
Trey Hunter Photography
Ispirazione per una scala a "U" mediterranea di medie dimensioni con alzata piastrellata, pedata in terracotta e parapetto in metallo
Ispirazione per una scala a "U" mediterranea di medie dimensioni con alzata piastrellata, pedata in terracotta e parapetto in metallo
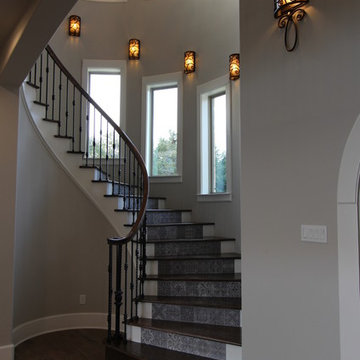
Idee per una scala curva classica di medie dimensioni con pedata in legno, alzata piastrellata e parapetto in metallo
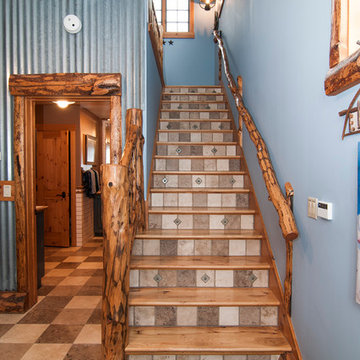
Part of the Horse barn - this entry leads to the 2bed/bath guest quarters.
Foto di una scala a rampa dritta stile rurale di medie dimensioni con pedata in legno e alzata piastrellata
Foto di una scala a rampa dritta stile rurale di medie dimensioni con pedata in legno e alzata piastrellata
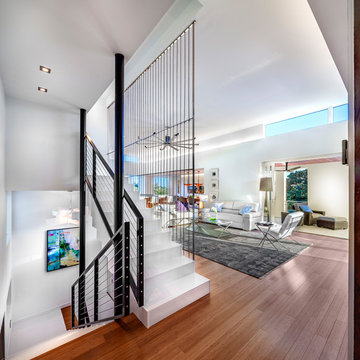
The centerpiece of the home is a distinctive stairway which orchestrates the daily journey from space to space.
Immagine di una grande scala sospesa minimalista con parapetto in metallo, pedata piastrellata e alzata piastrellata
Immagine di una grande scala sospesa minimalista con parapetto in metallo, pedata piastrellata e alzata piastrellata
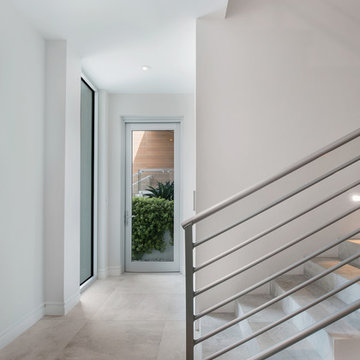
Photographer: Ryan Gamma
Idee per una scala curva minimal di medie dimensioni con pedata piastrellata, alzata piastrellata e parapetto in metallo
Idee per una scala curva minimal di medie dimensioni con pedata piastrellata, alzata piastrellata e parapetto in metallo
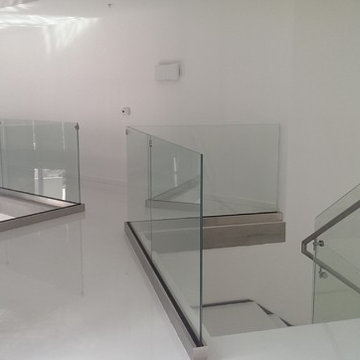
Juan Arcos
Idee per una scala a rampa dritta minimalista di medie dimensioni con pedata piastrellata, alzata piastrellata e parapetto in vetro
Idee per una scala a rampa dritta minimalista di medie dimensioni con pedata piastrellata, alzata piastrellata e parapetto in vetro
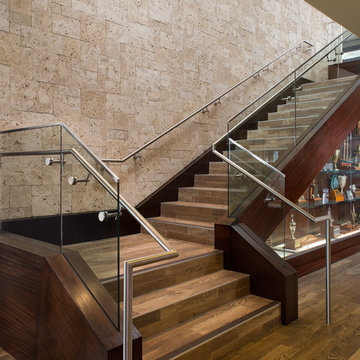
Jim Brady, San Diego
Esempio di una grande scala sospesa minimal con pedata piastrellata e alzata piastrellata
Esempio di una grande scala sospesa minimal con pedata piastrellata e alzata piastrellata
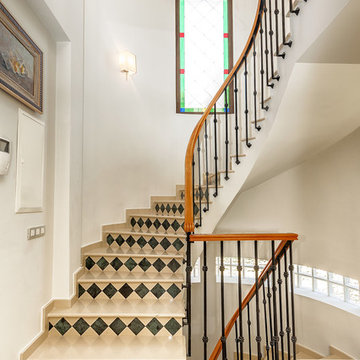
This is a new photosession for Airbnb to shoot this to rent property, If do you like to rent it could you find in Airbnb, Torremolinos, Spain
Esempio di una scala curva tradizionale di medie dimensioni con alzata piastrellata
Esempio di una scala curva tradizionale di medie dimensioni con alzata piastrellata
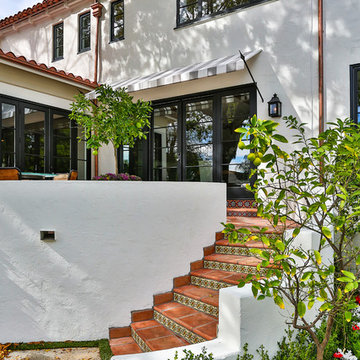
Some fancy stairs to add to the whimsical feeling of this place.
Idee per una scala mediterranea di medie dimensioni con pedata piastrellata e alzata piastrellata
Idee per una scala mediterranea di medie dimensioni con pedata piastrellata e alzata piastrellata
473 Foto di scale con alzata piastrellata
4
