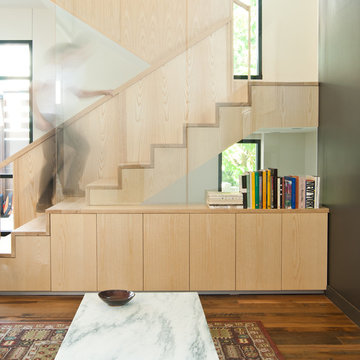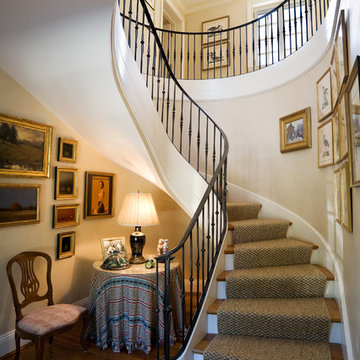46.685 Foto di scale con alzata piastrellata e alzata in legno
Filtra anche per:
Budget
Ordina per:Popolari oggi
81 - 100 di 46.685 foto
1 di 3
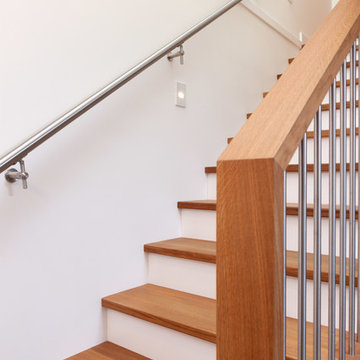
Ispirazione per una scala a rampa dritta minimalista di medie dimensioni con pedata in legno e alzata in legno
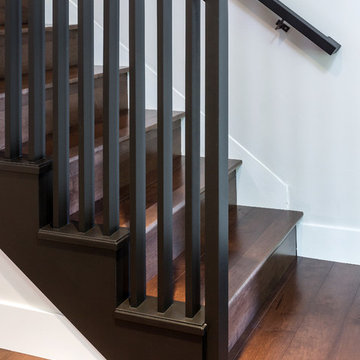
Darius Kuzmickas - KuDa Photography 2015
Ispirazione per una scala a rampa dritta minimalista di medie dimensioni con pedata in legno e alzata in legno
Ispirazione per una scala a rampa dritta minimalista di medie dimensioni con pedata in legno e alzata in legno
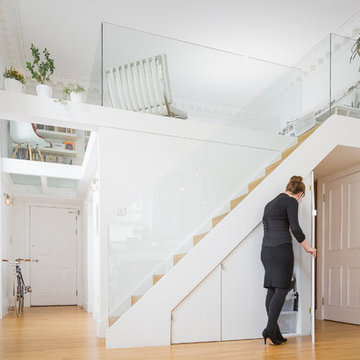
Description: A view of the under-stair storage
Photos: Chris McCluskie (www.100iso.co.uk)
Foto di una piccola scala a rampa dritta design con pedata in legno e alzata in legno
Foto di una piccola scala a rampa dritta design con pedata in legno e alzata in legno
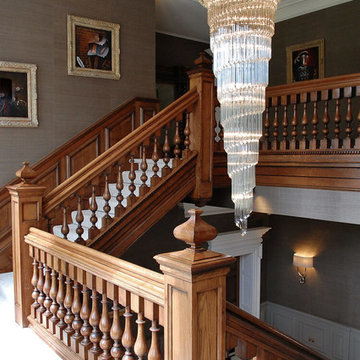
This house was a big renovation project from an almost derelict building. We were asked to create this large oak Georgian inspired staircase and entrance hall. The brief was to create a staircase and hall with the architectural joinery details such as the doors,architraves, surrounds, panelling and staircase were to look like original elements of this country house.
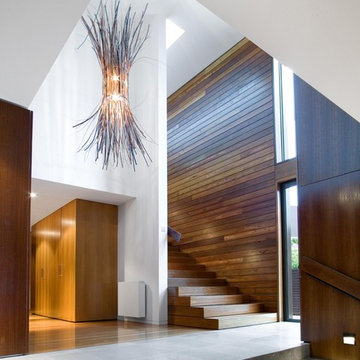
Susie Miles Design
Idee per una grande scala a rampa dritta minimal con pedata in legno e alzata in legno
Idee per una grande scala a rampa dritta minimal con pedata in legno e alzata in legno
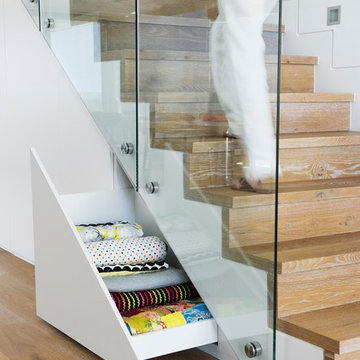
A simple, elegant staircase with built-in drawers for storage. Styled and shot for Home Beautiful magazine. Photography by http://brigidarnott.com.au
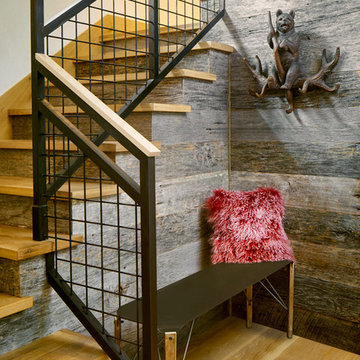
Patterson Architecture + Interior Photography
Esempio di una scala stile rurale con pedata in legno, alzata in legno e parapetto in materiali misti
Esempio di una scala stile rurale con pedata in legno, alzata in legno e parapetto in materiali misti
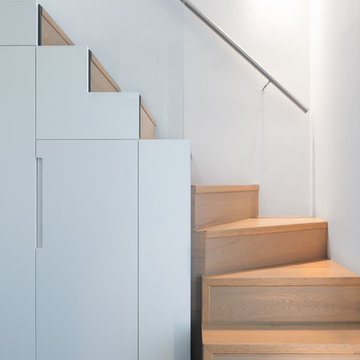
Photography: Jim Stephenson
Foto di una piccola scala a "L" minimal con pedata in legno e alzata in legno
Foto di una piccola scala a "L" minimal con pedata in legno e alzata in legno
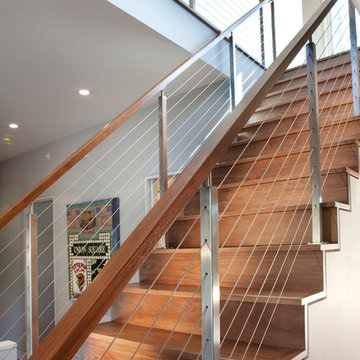
Esempio di una scala a rampa dritta moderna di medie dimensioni con parapetto in cavi, pedata in legno e alzata in legno
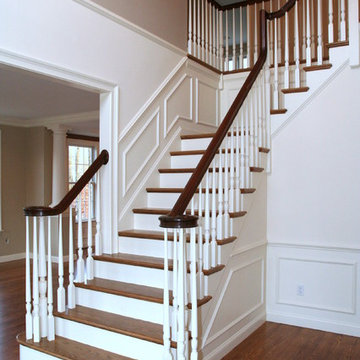
Rick O'Brien
Esempio di una scala a "L" classica di medie dimensioni con pedata in legno e alzata in legno
Esempio di una scala a "L" classica di medie dimensioni con pedata in legno e alzata in legno
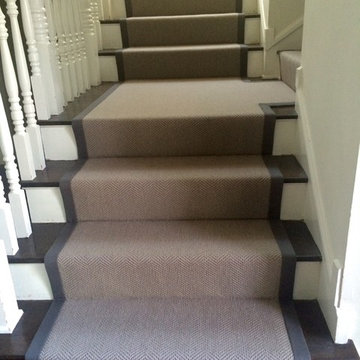
This is a wool herringbone pattern with 1 3/4" wide cotton sisal tape in a contrasting color with approximately 4" of wood showing on either side of the runner.
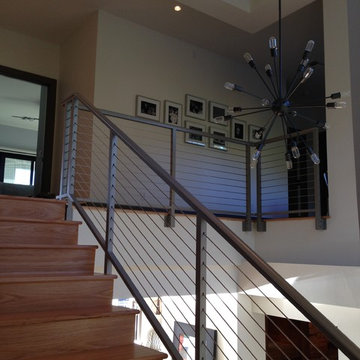
Esempio di una scala a rampa dritta chic di medie dimensioni con pedata in legno e alzata in legno
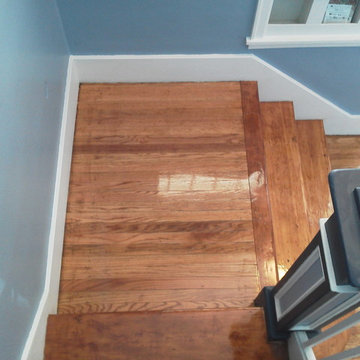
Foto di una scala a "U" tradizionale con pedata in legno e alzata in legno
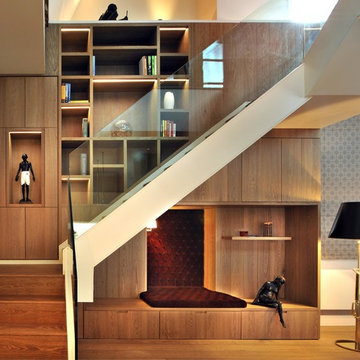
This staircase, designed by Thomas Griem, not only connects the lower and upper floors of this penthouse but cleverly provides library and storage along the way. Constructed entirely out of Oak and sturdy in appearance, the library offers a reading niche on its lower level and supports a minimal white & clear glass staircase that bridges to the upper level of the apartment hewn out of the roof space of the grade one listed St Pancras Hotel.
Photographer: Philip Vile

Here we have a contemporary home in Monterey Heights that is perfect for entertaining on the main and lower level. The vaulted ceilings on the main floor offer space and that open feeling floor plan. Skylights and large windows are offered for natural light throughout the house. The cedar insets on the exterior and the concrete walls are touches we hope you don't miss. As always we put care into our Signature Stair System; floating wood treads with a wrought iron railing detail.
Photography: Nazim Nice
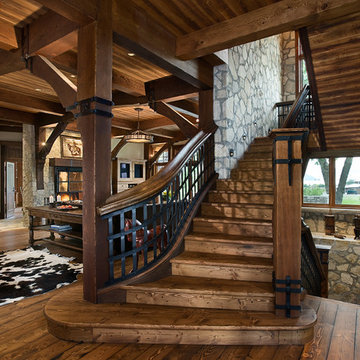
Staircase
With inspiration drawn from the original 1800’s homestead, heritage appeal prevails in the present, demonstrating how the past and its formidable charms continue to stimulate our lifestyle and imagination - See more at: http://mitchellbrock.com/projects/case-studies/ranch-manor/#sthash.VbbNJMJ0.dpuf
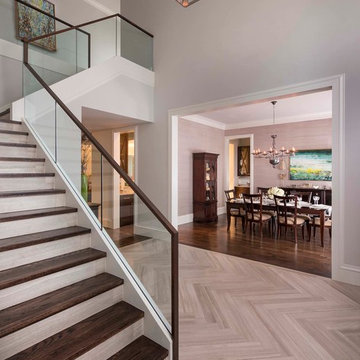
Esempio di una scala a "L" classica con pedata in legno, parapetto in vetro e alzata piastrellata
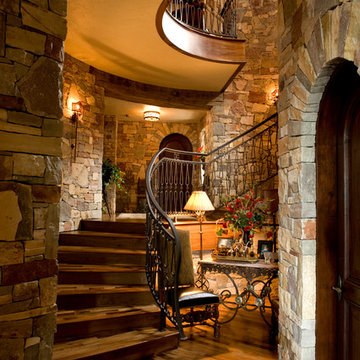
Photography: Scott Amundson Photography
Interior Designer: Marie Meko
Ispirazione per una scala curva mediterranea con pedata in legno e alzata in legno
Ispirazione per una scala curva mediterranea con pedata in legno e alzata in legno
46.685 Foto di scale con alzata piastrellata e alzata in legno
5
