75 Foto di scale con alzata in vetro e parapetto in metallo
Filtra anche per:
Budget
Ordina per:Popolari oggi
21 - 40 di 75 foto
1 di 3
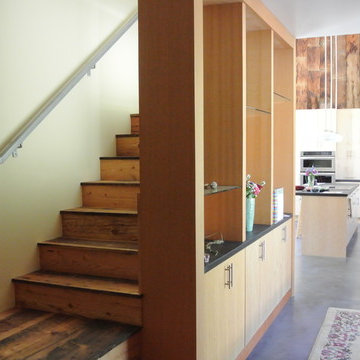
Ispirazione per una scala a "L" contemporanea con pedata in metallo, alzata in vetro e parapetto in metallo
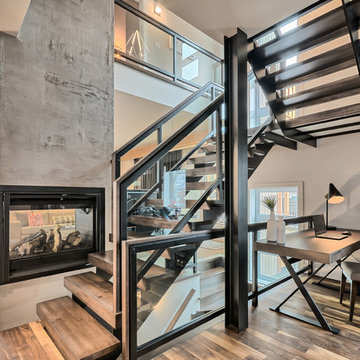
Casa Média
Idee per una grande scala a "U" contemporanea con pedata in legno, alzata in vetro e parapetto in metallo
Idee per una grande scala a "U" contemporanea con pedata in legno, alzata in vetro e parapetto in metallo
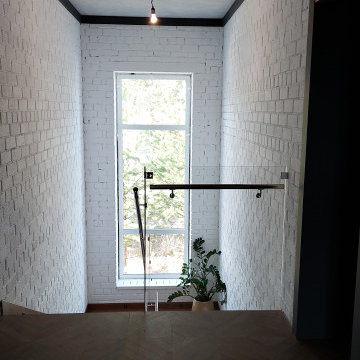
Esempio di una scala a rampa dritta contemporanea di medie dimensioni con pedata in legno, alzata in vetro, parapetto in metallo e pareti in mattoni
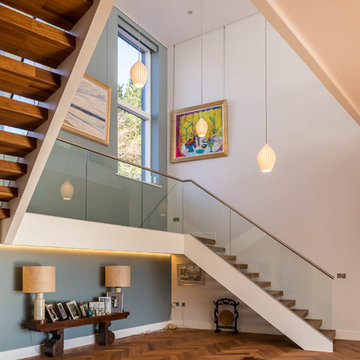
Richard Maudslay
Ispirazione per una scala curva con pedata in legno, alzata in vetro e parapetto in metallo
Ispirazione per una scala curva con pedata in legno, alzata in vetro e parapetto in metallo
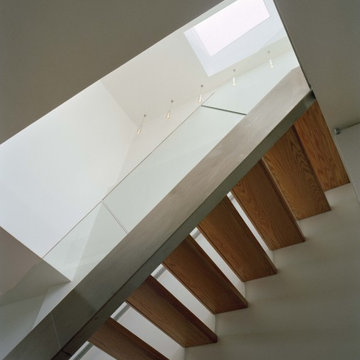
Modern Staircase - glass, wood and stainless steel stair with light poring in from the new skylight.
photography by : Bilyana Dimitrova
Esempio di una scala a rampa dritta design di medie dimensioni con pedata in legno, alzata in vetro e parapetto in metallo
Esempio di una scala a rampa dritta design di medie dimensioni con pedata in legno, alzata in vetro e parapetto in metallo
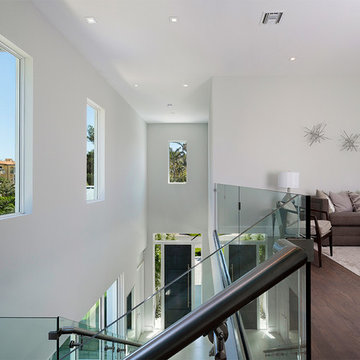
Landing
Esempio di una scala a rampa dritta minimalista di medie dimensioni con alzata in vetro e parapetto in metallo
Esempio di una scala a rampa dritta minimalista di medie dimensioni con alzata in vetro e parapetto in metallo
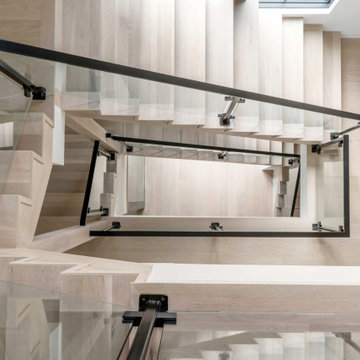
Ispirazione per una scala a "U" chic con pedata in legno, alzata in vetro e parapetto in metallo
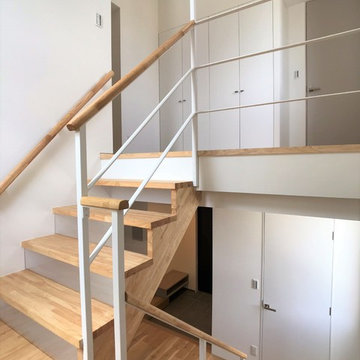
階段より2階ホールを見る。
Ispirazione per una scala a "U" minimalista di medie dimensioni con pedata in legno, alzata in vetro e parapetto in metallo
Ispirazione per una scala a "U" minimalista di medie dimensioni con pedata in legno, alzata in vetro e parapetto in metallo
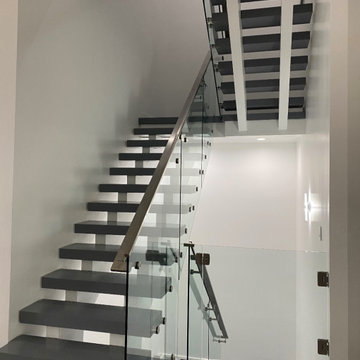
Idee per una scala moderna con pedata in legno, alzata in vetro e parapetto in metallo
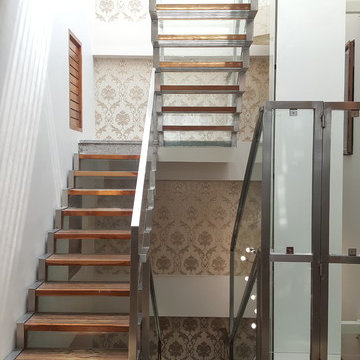
YOGESH RAVICHANDRAN
Esempio di una scala a "U" tradizionale con pedata in legno, alzata in vetro e parapetto in metallo
Esempio di una scala a "U" tradizionale con pedata in legno, alzata in vetro e parapetto in metallo
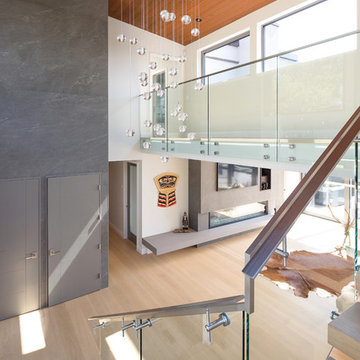
Situated above the Vancouver skyline, overlooking the city below, this custom home is a top performer on top of it all. An open kitchen, dining, and great room with a 99 bottle capacity wine wall, this space is made for entertaining.
The three car garage houses the technical equipment including solar inverters and the Tesla Powerwall 2. A vehicle lift allows for easy maintenance and double parking storage. From BBQ season in the summer to the gorgeous sunsets of fall, the views are simply stunning both from and within the home. A cozy library and home office are well placed to allow for a more intimate atmosphere while still absorbing the beautiful city below.
Luxury custom homes are not always as high on the performance scale but this home boasts a modelled energy rating of 60 GJ/year compared with the 182 GJ/year standard, close to 70% better! With high-efficiency appliances and a well positioned solar array, this home may perform so well that it starts generating income through Net Metering.
Photo Credits: SilentSama Architectural Photography
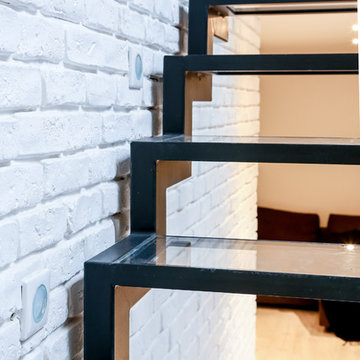
Esempio di una grande scala a rampa dritta industriale con pedata in metallo, alzata in vetro e parapetto in metallo
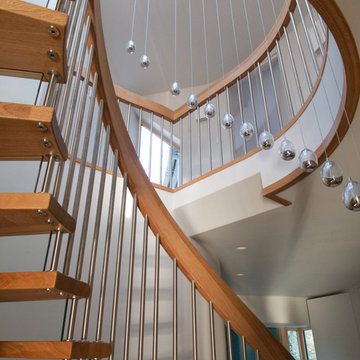
View through the curved stairs up into the atrium. The track mounted lights hang through the open stairwell
Immagine di una scala curva design di medie dimensioni con pedata in legno, alzata in vetro e parapetto in metallo
Immagine di una scala curva design di medie dimensioni con pedata in legno, alzata in vetro e parapetto in metallo
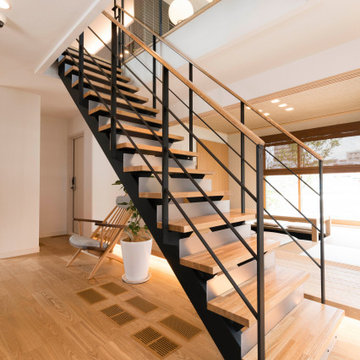
和モダンで設えることを決定した時に、あまりに自己主張しすぎる階段では、空間のインテリアと喧嘩してしまうということで、自己主張しないまでも映える階段を選択されました。
この写真のシースルー階段『ObjeA(オブジェア)』は、空間に溶け込むようなシンプルなデザインが特徴で、バッチリマッチしたと喜んでいただけました。
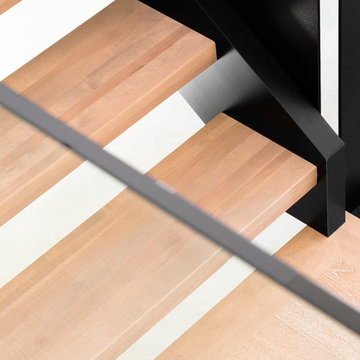
Jessy Bernier Photographe
Ispirazione per una scala a "L" contemporanea di medie dimensioni con pedata in legno, alzata in vetro e parapetto in metallo
Ispirazione per una scala a "L" contemporanea di medie dimensioni con pedata in legno, alzata in vetro e parapetto in metallo
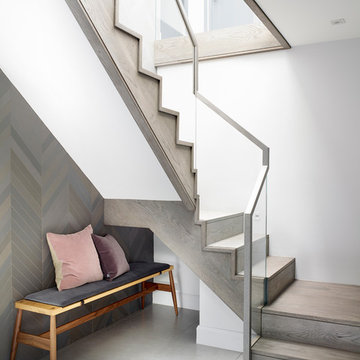
Idee per una grande scala curva design con pedata in legno, alzata in vetro e parapetto in metallo
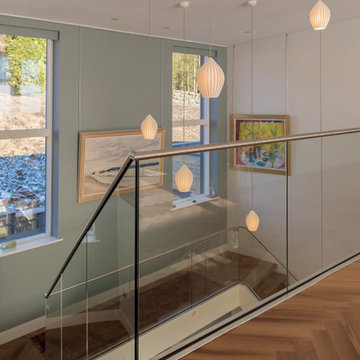
Richard Maudslay
Immagine di una scala curva con pedata in legno, alzata in vetro e parapetto in metallo
Immagine di una scala curva con pedata in legno, alzata in vetro e parapetto in metallo
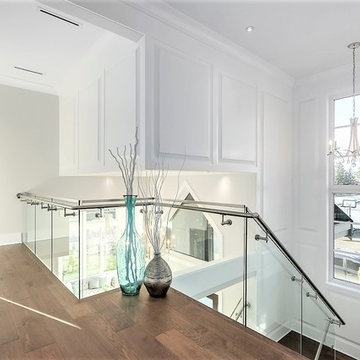
Rare, Corner lot 70 X 120 8400 sqft, 3688 sqft. home nested in the heart of Quilchena. This brand new luxurious contemporary home is quality built by the prestigious developer Leone Homes and no details were spared in the masterpiece. Home features impeccable finishes: custom wine cellar, glass staircase, Swarvoski lights, granite counter top backsplash, Italian tile, 4 bed & 4 bath all with en suite upstairs. 1 bedroom + den with spacious living room, media room and dining room downstairs. Beautiful outdoor living with cedar pergola, gas fire pit perfect for entertaining.
Photo credit: Pixilink Solution
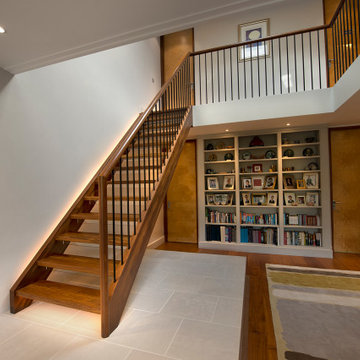
Idee per una scala a rampa dritta minimalista con pedata in legno, alzata in vetro e parapetto in metallo
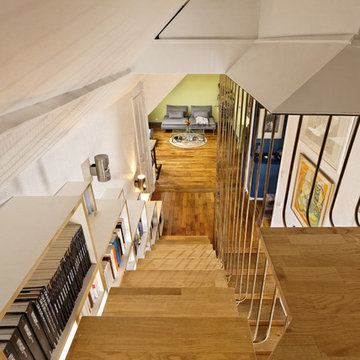
David Boureau Photographe
Immagine di una scala sospesa minimalista di medie dimensioni con pedata in legno, alzata in vetro e parapetto in metallo
Immagine di una scala sospesa minimalista di medie dimensioni con pedata in legno, alzata in vetro e parapetto in metallo
75 Foto di scale con alzata in vetro e parapetto in metallo
2