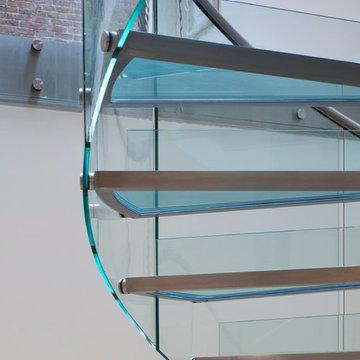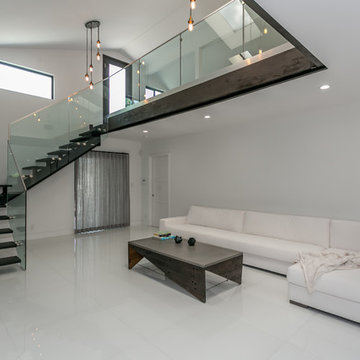1.174 Foto di scale con alzata in vetro e alzata in marmo
Filtra anche per:
Budget
Ordina per:Popolari oggi
241 - 260 di 1.174 foto
1 di 3
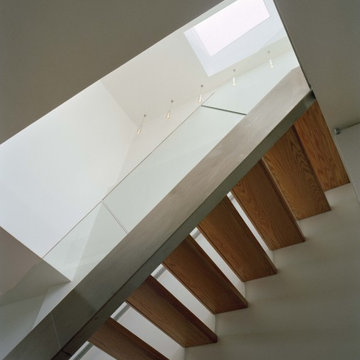
Modern Staircase - glass, wood and stainless steel stair with light poring in from the new skylight.
photography by : Bilyana Dimitrova
Esempio di una scala a rampa dritta design di medie dimensioni con pedata in legno, alzata in vetro e parapetto in metallo
Esempio di una scala a rampa dritta design di medie dimensioni con pedata in legno, alzata in vetro e parapetto in metallo
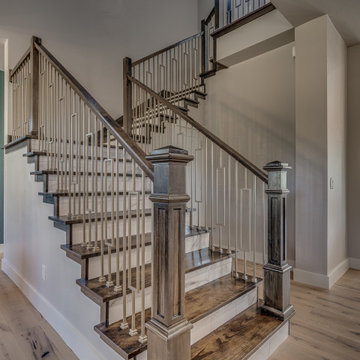
Main Staircase of Crystal Falls. View plan THD-8677: https://www.thehousedesigners.com/plan/crystal-falls-8677/
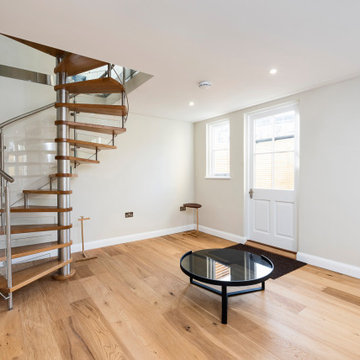
Beautiful Spiral Staircase using Stainless Steel with Oak Treads and Curved Perspex Panels for Balustrade.
Immagine di una piccola scala a chiocciola moderna con pedata in legno, alzata in vetro e parapetto in materiali misti
Immagine di una piccola scala a chiocciola moderna con pedata in legno, alzata in vetro e parapetto in materiali misti
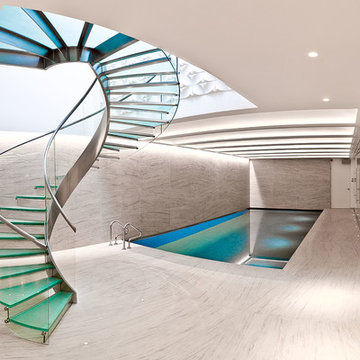
Photography: Peter Northall
Immagine di una scala curva contemporanea con pedata in vetro, alzata in vetro e parapetto in vetro
Immagine di una scala curva contemporanea con pedata in vetro, alzata in vetro e parapetto in vetro
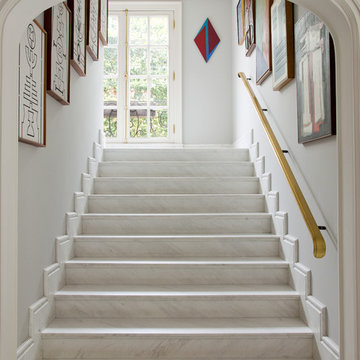
Idee per una scala a rampa dritta chic con pedata in marmo, alzata in marmo e parapetto in legno
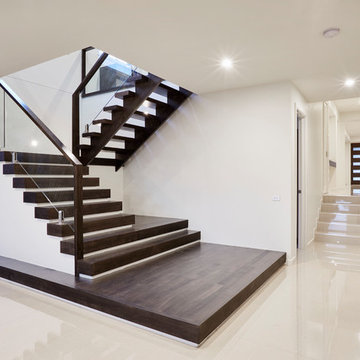
Foto di una scala a "U" minimal di medie dimensioni con pedata in legno, alzata in vetro e parapetto in legno
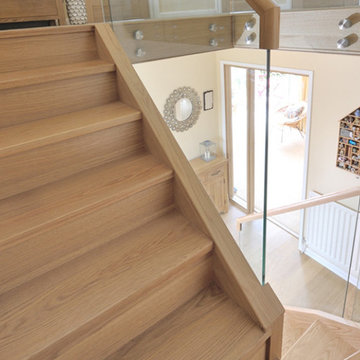
The top section of this Staircase is a renovation, and the bottom flight is new. The Lewington’s wanted to change the layout of their existing staircase as it wasting space in the hall.
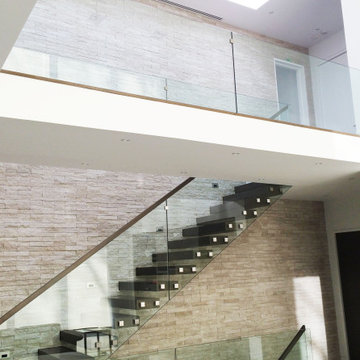
Esempio di una scala a rampa dritta minimalista con pedata in legno, alzata in vetro, parapetto in legno e pareti in mattoni
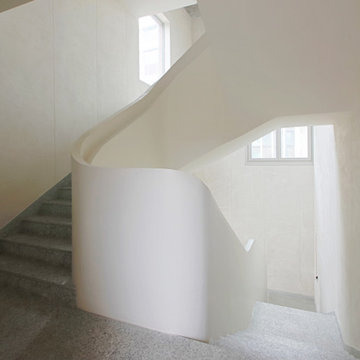
Ispirazione per una grande scala curva industriale con pedata in marmo e alzata in marmo
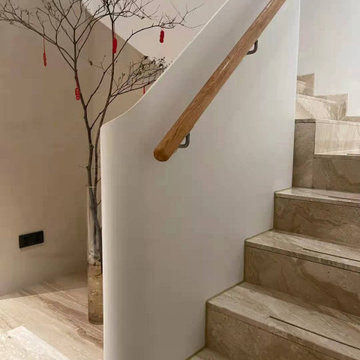
Simple metal stair railing ideas
Esempio di una scala a "U" design di medie dimensioni con pedata in marmo, alzata in marmo, parapetto in metallo e carta da parati
Esempio di una scala a "U" design di medie dimensioni con pedata in marmo, alzata in marmo, parapetto in metallo e carta da parati
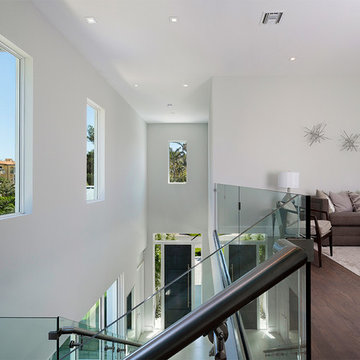
Landing
Esempio di una scala a rampa dritta minimalista di medie dimensioni con alzata in vetro e parapetto in metallo
Esempio di una scala a rampa dritta minimalista di medie dimensioni con alzata in vetro e parapetto in metallo
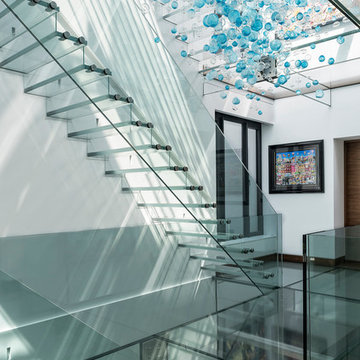
Jonathan Little
Immagine di una grande scala sospesa contemporanea con pedata in vetro e alzata in vetro
Immagine di una grande scala sospesa contemporanea con pedata in vetro e alzata in vetro
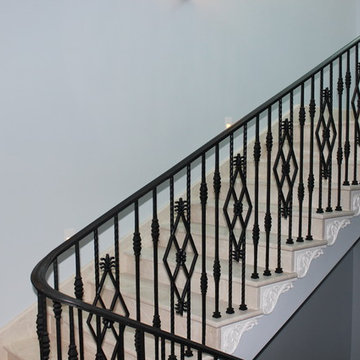
This custom designed 3-story wrought iron balustrade was created in our shop, in 7 pieces; each weighing approximately 130 lbs. Custom wreath fittings in the wrought iron rail at the stair turns made this project unique.
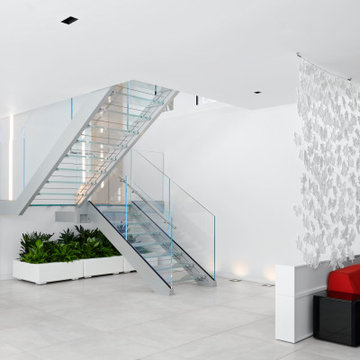
Immagine di una grande scala sospesa design con pedata in vetro, alzata in vetro e parapetto in vetro
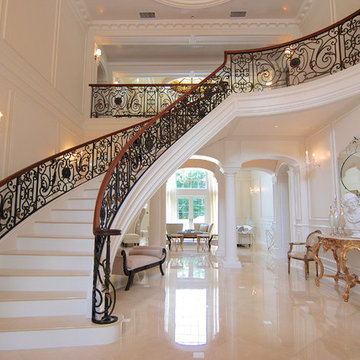
For this commission the client hired us to do the interiors of their new home which was under construction. The style of the house was very traditional however the client wanted the interiors to be transitional, a mixture of contemporary with more classic design. We assisted the client in all of the material, fixture, lighting, cabinetry and built-in selections for the home. The floors throughout the first floor of the home are a creme marble in different patterns to suit the particular room; the dining room has a marble mosaic inlay in the tradition of an oriental rug. The ground and second floors are hardwood flooring with a herringbone pattern in the bedrooms. Each of the seven bedrooms has a custom ensuite bathroom with a unique design. The master bathroom features a white and gray marble custom inlay around the wood paneled tub which rests below a venetian plaster domes and custom glass pendant light. We also selected all of the furnishings, wall coverings, window treatments, and accessories for the home. Custom draperies were fabricated for the sitting room, dining room, guest bedroom, master bedroom, and for the double height great room. The client wanted a neutral color scheme throughout the ground floor; fabrics were selected in creams and beiges in many different patterns and textures. One of the favorite rooms is the sitting room with the sculptural white tete a tete chairs. The master bedroom also maintains a neutral palette of creams and silver including a venetian mirror and a silver leafed folding screen. Additional unique features in the home are the layered capiz shell walls at the rear of the great room open bar, the double height limestone fireplace surround carved in a woven pattern, and the stained glass dome at the top of the vaulted ceilings in the great room.
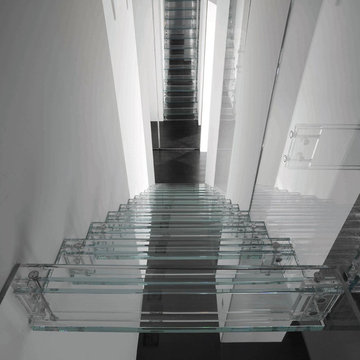
A stair for the interiors, made with glass, light and transparency.
With every step you take, a different perspective, from above or beneath you.
Una scala per interni realizzata con vetro, luci e trasparenze.
Ad ogni gradino, una prospettiva diversa al di sopra o al di sotto di te.
SCHEDA TECNICA
Scala in vetro stratificato e temperato.
Disponibile su misura.
Stairs in glass stratifies and tempered.
Tailored availability
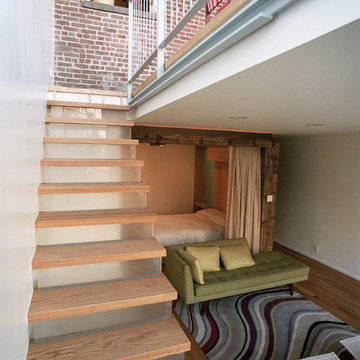
A modern renovation reimagines the lower level of a 19th century brownstone, while a two-story addition opens up new relations with the sky and the garden.
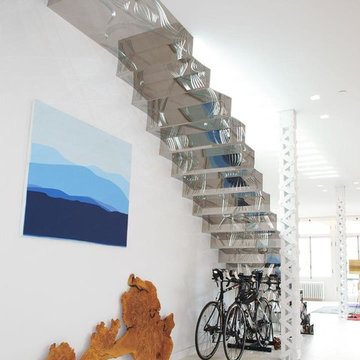
Foto di una scala a rampa dritta nordica di medie dimensioni con pedata in vetro e alzata in vetro
1.174 Foto di scale con alzata in vetro e alzata in marmo
13
