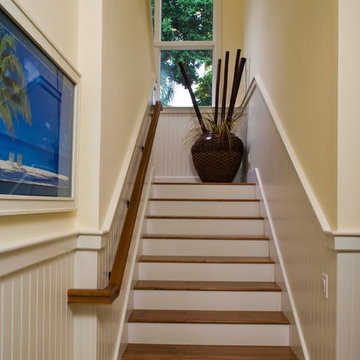17.793 Foto di scale con alzata in vetro e alzata in legno verniciato
Filtra anche per:
Budget
Ordina per:Popolari oggi
181 - 200 di 17.793 foto
1 di 3
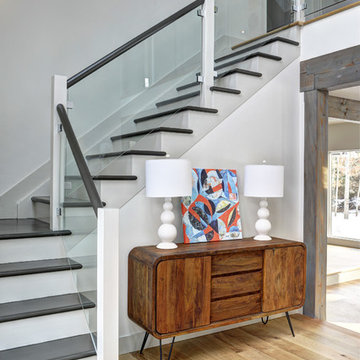
Yankee Barn Homes - The entryway foyer area houses a contemporary glass panel staircase. Chris Foster Photographer
Foto di una grande scala a "L" contemporanea con pedata in legno verniciato e alzata in legno verniciato
Foto di una grande scala a "L" contemporanea con pedata in legno verniciato e alzata in legno verniciato
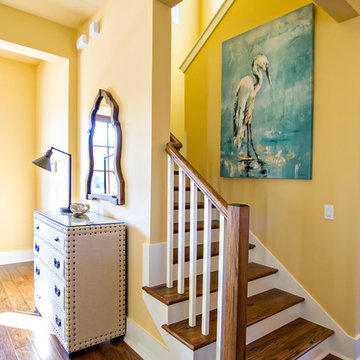
The Summer House in Paradise Key South Beach, Jacksonville Beach, Florida, Glenn Layton Homes
Ispirazione per una scala a rampa dritta costiera di medie dimensioni con pedata in legno e alzata in legno verniciato
Ispirazione per una scala a rampa dritta costiera di medie dimensioni con pedata in legno e alzata in legno verniciato
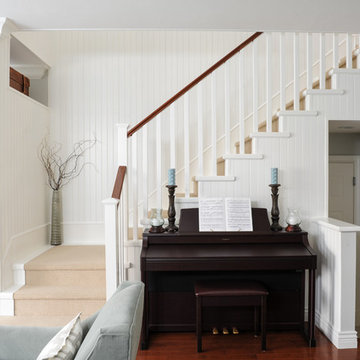
In this serene family home we worked in a palette of soft gray/blues and warm walnut wood tones that complimented the clients' collection of original South African artwork. We happily incorporated vintage items passed down from relatives and treasured family photos creating a very personal home where this family can relax and unwind. Interior Design by Lori Steeves of Simply Home Decorating Inc. Photos by Tracey Ayton Photography.
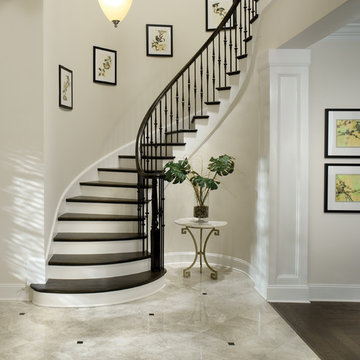
Asheville 1131: Carolinas Luxury Custom Design, French Country elevation “B”, open Model for Viewing at Springfield in Fort Mill, South Carolina.
Visit www.ArthurRutenbergHomes.com to view other Models
4 BEDROOMS / 3.5 Baths / Den / Bonus room / Great room
3,916 square feet
As its name implies, this stately two-story home provides the perfect setting for true Carolinas-style living. Steeped in Southern charm with sophisticated, artful touches found around every corner.
Plan Features:
• Great room with recessed ceiling, fireplace and 8'-tall sliding glass pocket doors
• Butler's pantry with wine chiller and wet bar
• Upstairs bonus room with wet bar and vaulted ceiling
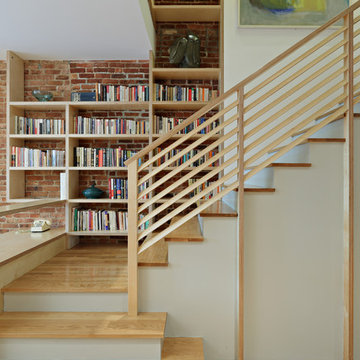
Conversion of a 4-family brownstone to a 3-family. The focus of the project was the renovation of the owner's apartment, including an expansion from a duplex to a triplex. The design centers around a dramatic two-story space which integrates the entry hall and stair with a library, a small desk space on the lower level and a full office on the upper level. The office is used as a primary work space by one of the owners - a writer, whose ideal working environment is one where he is connected with the rest of the family. This central section of the house, including the writer's office, was designed to maximize sight lines and provide as much connection through the spaces as possible. This openness was also intended to bring as much natural light as possible into this center portion of the house; typically the darkest part of a rowhouse building.
Project Team: Richard Goodstein, Angie Hunsaker, Michael Hanson
Structural Engineer: Yoshinori Nito Engineering and Design PC
Photos: Tom Sibley
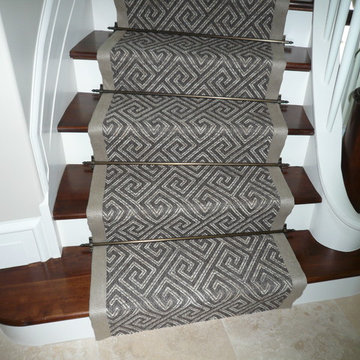
A patterned flat weave wool carpet fabricated with a 2" wide linen binding. This modern stair runner is finished of with solid brass stair rods.
Immagine di una scala curva chic di medie dimensioni con pedata in legno e alzata in legno verniciato
Immagine di una scala curva chic di medie dimensioni con pedata in legno e alzata in legno verniciato

A nautical collage adorns the wall as you emerge into the light and airy loft space. Family photos and heirlooms were combined with traditional nautical elements to create a collage with emotional connection. Behind the white flowing curtains are built in beds each adorned with a nautical reading light and built-in hideaway niches. The space is light and airy with painted gray floors, all white walls, old rustic beams and headers, wood paneling, tongue and groove ceilings, dormers, vintage rattan furniture, mid-century painted pieces, and a cool hangout spot for the kids.
Wall Color: Super White - Benjamin Moore
Floor: Painted 2.5" porch-grade, tongue-in-groove wood.
Floor Color: Sterling 1591 - Benjamin Moore
Yellow Vanity: Vintage vanity desk with vintage crystal knobs
Mirror: Target
Collection of gathered art and "finds" on the walls: Vintage, Target, Home Goods (some embellished with natural sisal rope)
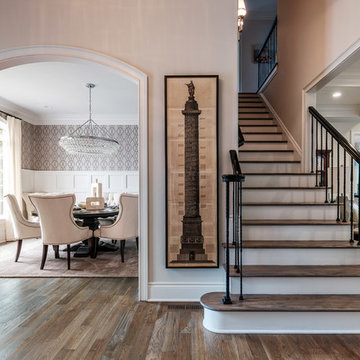
Foto di una scala a rampa dritta classica di medie dimensioni con pedata in legno, alzata in legno verniciato e parapetto in metallo
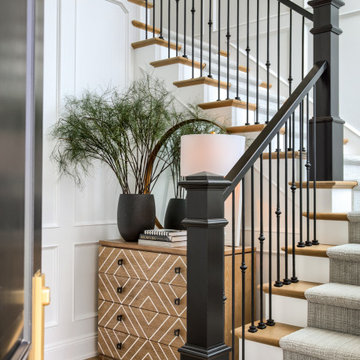
Idee per una scala a "U" chic con pedata in legno, alzata in legno verniciato e parapetto in materiali misti
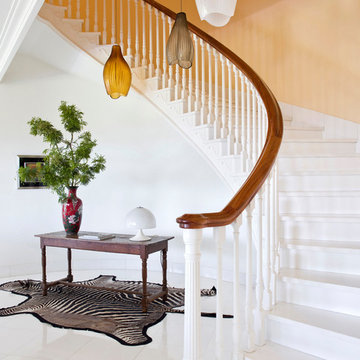
Esempio di una scala curva boho chic con pedata in legno verniciato, alzata in legno verniciato e parapetto in legno
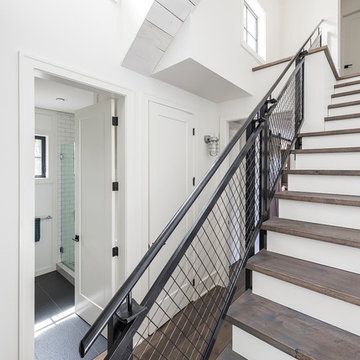
This contemporary farmhouse is located on a scenic acreage in Greendale, BC. It features an open floor plan with room for hosting a large crowd, a large kitchen with double wall ovens, tons of counter space, a custom range hood and was designed to maximize natural light. Shed dormers with windows up high flood the living areas with daylight. The stairwells feature more windows to give them an open, airy feel, and custom black iron railings designed and crafted by a talented local blacksmith. The home is very energy efficient, featuring R32 ICF construction throughout, R60 spray foam in the roof, window coatings that minimize solar heat gain, an HRV system to ensure good air quality, and LED lighting throughout. A large covered patio with a wood burning fireplace provides warmth and shelter in the shoulder seasons.
Carsten Arnold Photography
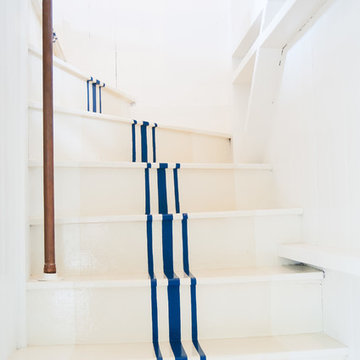
Ispirazione per una scala curva costiera di medie dimensioni con pedata in legno verniciato e alzata in legno verniciato
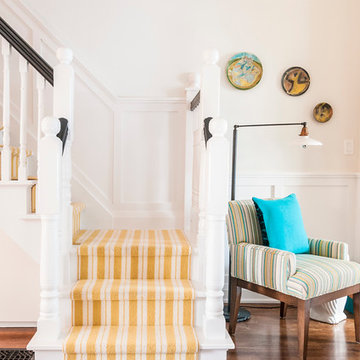
Photos by: Bohdan Chreptak
Idee per una scala a "L" vittoriana con pedata in legno verniciato e alzata in legno verniciato
Idee per una scala a "L" vittoriana con pedata in legno verniciato e alzata in legno verniciato
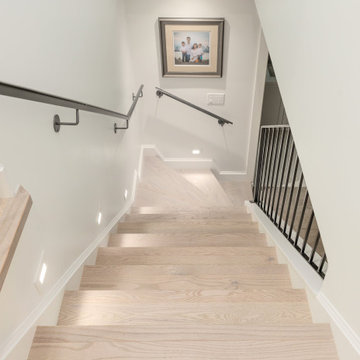
Ispirazione per una scala a "L" classica di medie dimensioni con pedata in legno, alzata in legno verniciato, parapetto in metallo e boiserie
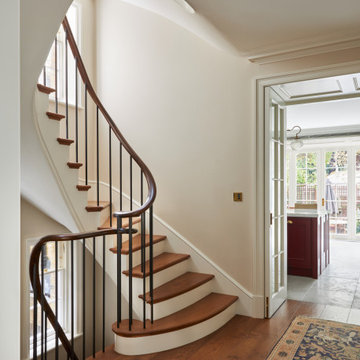
Ispirazione per una grande scala curva classica con pedata in legno, alzata in legno verniciato e parapetto in materiali misti
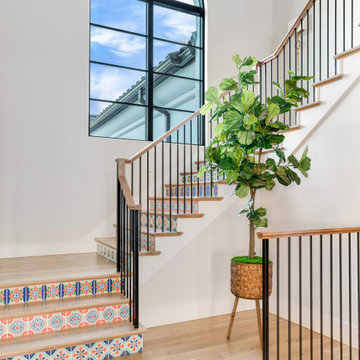
Spectacular staircase with metal balusters and wood rail. Custom hand painted risers
Esempio di una scala mediterranea con pedata in legno, alzata in legno verniciato e parapetto in legno
Esempio di una scala mediterranea con pedata in legno, alzata in legno verniciato e parapetto in legno

Idee per una scala costiera con pedata in legno verniciato, alzata in legno verniciato e parapetto in legno
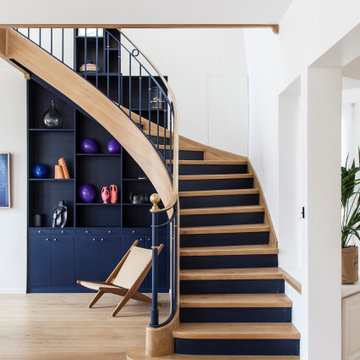
Idee per una scala contemporanea con pedata in legno, alzata in legno verniciato e parapetto in metallo
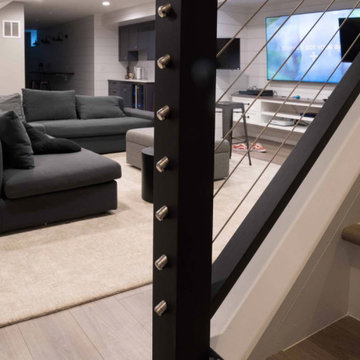
Foto di una scala a rampa dritta moderna di medie dimensioni con pedata in legno, alzata in legno verniciato e parapetto in cavi
17.793 Foto di scale con alzata in vetro e alzata in legno verniciato
10
