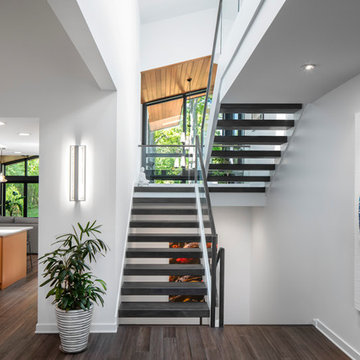19.841 Foto di scale con nessuna alzata e alzata in terracotta
Filtra anche per:
Budget
Ordina per:Popolari oggi
1 - 20 di 19.841 foto
1 di 3
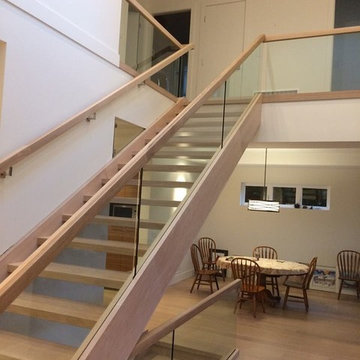
Immagine di una grande scala a rampa dritta minimal con pedata in legno, nessuna alzata e parapetto in materiali misti
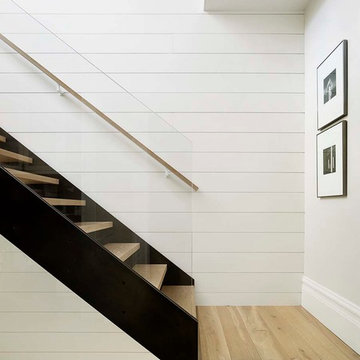
Photos by Matthew Millman
Immagine di una scala a rampa dritta scandinava con pedata in legno, nessuna alzata e parapetto in vetro
Immagine di una scala a rampa dritta scandinava con pedata in legno, nessuna alzata e parapetto in vetro
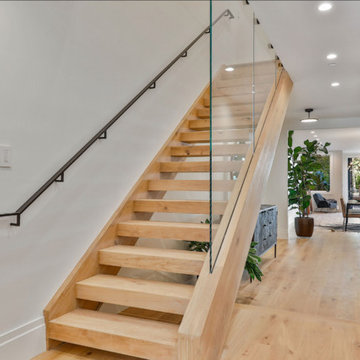
Open Homes Photography, Agins Interiors, Adamas Development
Immagine di una scala a rampa dritta design di medie dimensioni con pedata in legno, nessuna alzata e parapetto in vetro
Immagine di una scala a rampa dritta design di medie dimensioni con pedata in legno, nessuna alzata e parapetto in vetro

Kerri Fukkai
Idee per una scala sospesa moderna con pedata in legno, nessuna alzata e parapetto in cavi
Idee per una scala sospesa moderna con pedata in legno, nessuna alzata e parapetto in cavi
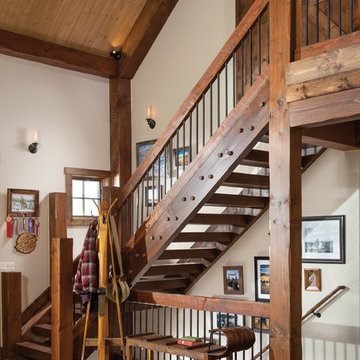
Wrought iron accents add interest to the hand-fitted timbers of this staircase. Produced By: PrecisionCraft Log & Timber Homes
Photos By: Longviews Studios, Inc.
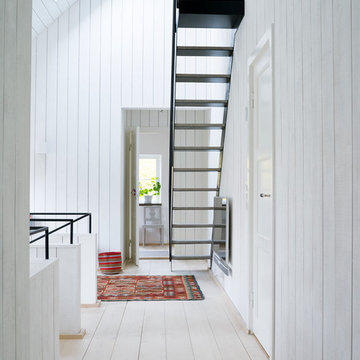
Patric Johansson
Esempio di una scala a rampa dritta scandinava di medie dimensioni con pedata in metallo e nessuna alzata
Esempio di una scala a rampa dritta scandinava di medie dimensioni con pedata in metallo e nessuna alzata
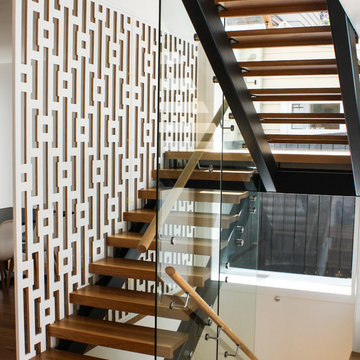
Fodera custom designed and manufactured the internal stairwell screen. Fodera took inspiration from the client’s love of mid century pattern. Ply with a paint finish.

Foto di un'ampia scala a "U" minimal con pedata in legno, nessuna alzata e parapetto in metallo
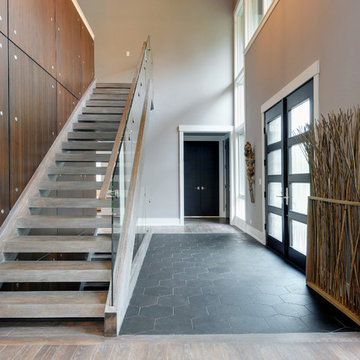
Custom Contemporary Double Door - Entry - Doors For Builders Inc.
Esempio di una grande scala a rampa dritta contemporanea con pedata in legno e nessuna alzata
Esempio di una grande scala a rampa dritta contemporanea con pedata in legno e nessuna alzata
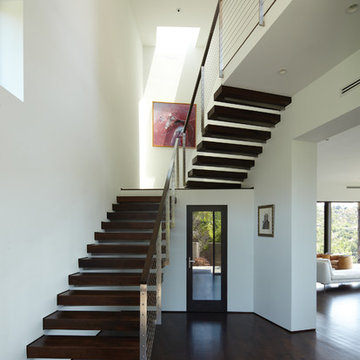
The cantilevered stair in the entryway rises to the top of the wine room and return to a balcony above.
Idee per una scala a "U" moderna di medie dimensioni con pedata in legno e nessuna alzata
Idee per una scala a "U" moderna di medie dimensioni con pedata in legno e nessuna alzata
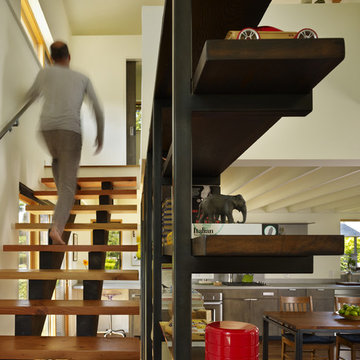
A modern stair by chadbourne + doss architects incorporates reclaimed Douglas Fir for treads and stringers. The stair runs by a custom steel and fir bookcase that allows filtered views to the great room.
Photo by Benjamin Benschneider
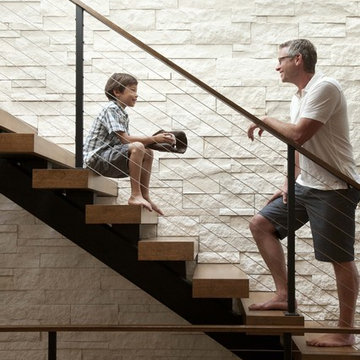
Photo Credit: Steve Henke
Ispirazione per una scala contemporanea con parapetto in cavi, pedata in legno e nessuna alzata
Ispirazione per una scala contemporanea con parapetto in cavi, pedata in legno e nessuna alzata
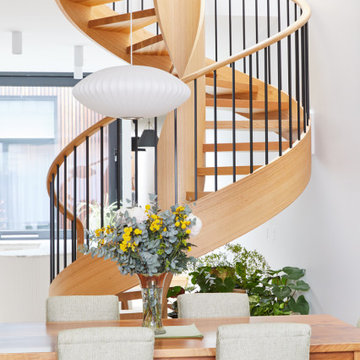
A true sculptural masterpiece. St Vincent Place is the result of advanced craftsmanship and an intricate contemporary design. A curved profile features geometric strings and an open rise. American Oak treads and a sweeping continuous handrail strike an elegant balance between the rich timbers and steel balusters.
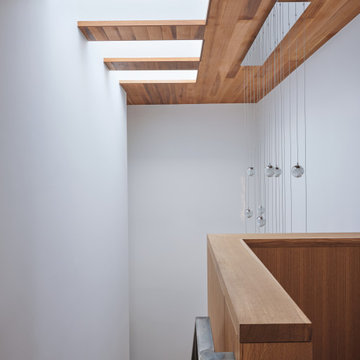
Immagine di una scala a "L" moderna di medie dimensioni con pedata in legno, nessuna alzata e parapetto in metallo

Idee per una grande scala sospesa minimal con pedata in legno, nessuna alzata e parapetto in vetro
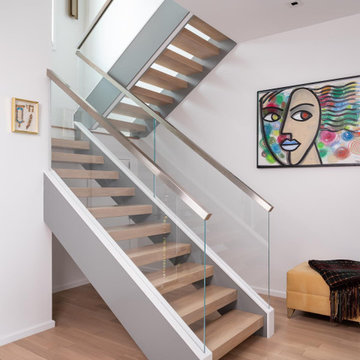
Floating staircase transitions from downstairs to upstairs. Clear glass panels run the length of the staircase, complementing the open-concept style of the stair treads. Glass railing also secures the upper balcony, while glass clips keep the panels stable.
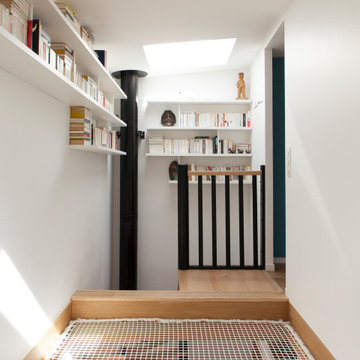
Ispirazione per una piccola scala a chiocciola minimal con pedata in legno e nessuna alzata
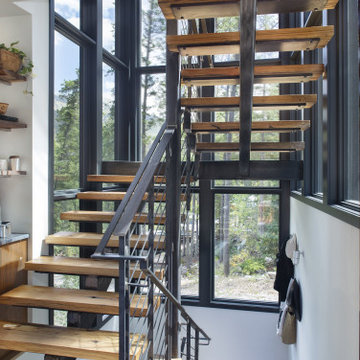
Esempio di una scala a "U" contemporanea con pedata in legno, nessuna alzata e parapetto in metallo

This residence was a complete gut renovation of a 4-story row house in Park Slope, and included a new rear extension and penthouse addition. The owners wished to create a warm, family home using a modern language that would act as a clean canvas to feature rich textiles and items from their world travels. As with most Brooklyn row houses, the existing house suffered from a lack of natural light and connection to exterior spaces, an issue that Principal Brendan Coburn is acutely aware of from his experience re-imagining historic structures in the New York area. The resulting architecture is designed around moments featuring natural light and views to the exterior, of both the private garden and the sky, throughout the house, and a stripped-down language of detailing and finishes allows for the concept of the modern-natural to shine.
Upon entering the home, the kitchen and dining space draw you in with views beyond through the large glazed opening at the rear of the house. An extension was built to allow for a large sunken living room that provides a family gathering space connected to the kitchen and dining room, but remains distinctly separate, with a strong visual connection to the rear garden. The open sculptural stair tower was designed to function like that of a traditional row house stair, but with a smaller footprint. By extending it up past the original roof level into the new penthouse, the stair becomes an atmospheric shaft for the spaces surrounding the core. All types of weather – sunshine, rain, lightning, can be sensed throughout the home through this unifying vertical environment. The stair space also strives to foster family communication, making open living spaces visible between floors. At the upper-most level, a free-form bench sits suspended over the stair, just by the new roof deck, which provides at-ease entertaining. Oak was used throughout the home as a unifying material element. As one travels upwards within the house, the oak finishes are bleached to further degrees as a nod to how light enters the home.
The owners worked with CWB to add their own personality to the project. The meter of a white oak and blackened steel stair screen was designed by the family to read “I love you” in Morse Code, and tile was selected throughout to reference places that hold special significance to the family. To support the owners’ comfort, the architectural design engages passive house technologies to reduce energy use, while increasing air quality within the home – a strategy which aims to respect the environment while providing a refuge from the harsh elements of urban living.
This project was published by Wendy Goodman as her Space of the Week, part of New York Magazine’s Design Hunting on The Cut.
Photography by Kevin Kunstadt
19.841 Foto di scale con nessuna alzata e alzata in terracotta
1
