440 Foto di scale con alzata in pietra calcarea e alzata in ardesia
Filtra anche per:
Budget
Ordina per:Popolari oggi
1 - 20 di 440 foto
1 di 3

#thevrindavanproject
ranjeet.mukherjee@gmail.com thevrindavanproject@gmail.com
https://www.facebook.com/The.Vrindavan.Project
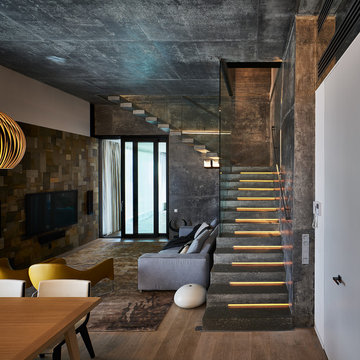
Архитекторы, авторы проекта – Дарья Воронцова, Сергей Ларионов | Архитекутрное Бюро INGENIUM
Фото – Михаил Поморцев | Pro.Foto
Idee per una scala a "L" contemporanea di medie dimensioni con pedata in ardesia, alzata in ardesia e parapetto in vetro
Idee per una scala a "L" contemporanea di medie dimensioni con pedata in ardesia, alzata in ardesia e parapetto in vetro
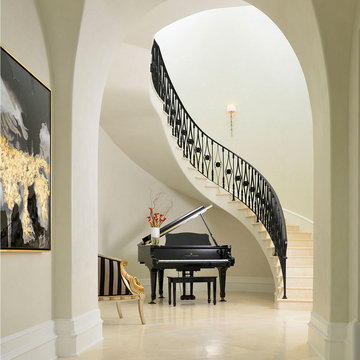
Idee per un'ampia scala curva mediterranea con parapetto in metallo, pedata in pietra calcarea e alzata in pietra calcarea

Esempio di una scala curva contemporanea con pedata in pietra calcarea, alzata in pietra calcarea e parapetto in legno
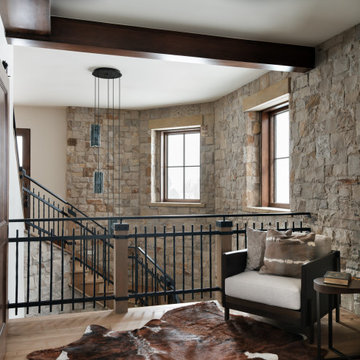
Immagine di una scala curva minimalista di medie dimensioni con pedata in legno, alzata in pietra calcarea e parapetto in materiali misti
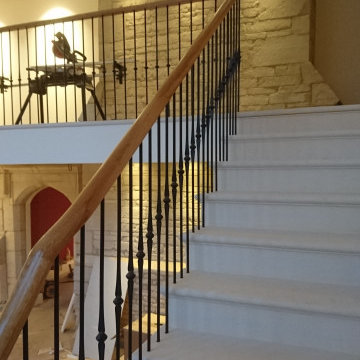
Cantilevered limestone staircase with wrought iron spindles topped with a continuous Oak handrail
Esempio di una scala curva classica di medie dimensioni con pedata in pietra calcarea, alzata in pietra calcarea e parapetto in materiali misti
Esempio di una scala curva classica di medie dimensioni con pedata in pietra calcarea, alzata in pietra calcarea e parapetto in materiali misti
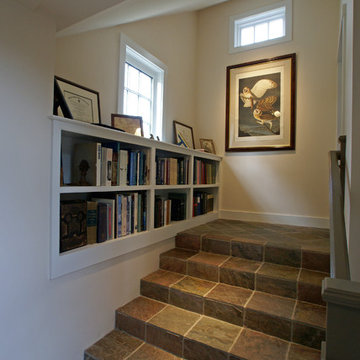
One of the biggest challenges when working on a historic home is how to blend new spaces into the existing structure. For this home – the Boardman Homestead, one of the oldest in Ipswich, Massachusetts – the owners wanted to add a first floor master suite without corrupting the exterior lines of the house. To accomplish this, we designed an independent structure that we connected to the original kitchen via a wing. Expansive, south-facing French doors bring in natural light and open from the bedroom onto a private, wooden patio. Inside, the suite features a wood-burning fireplace, en suite bathroom, and spacious walk-in closet. Combining these elements with a cathedral ceiling and a generous number of large windows creates a space that is open, light, and yet still cozy.
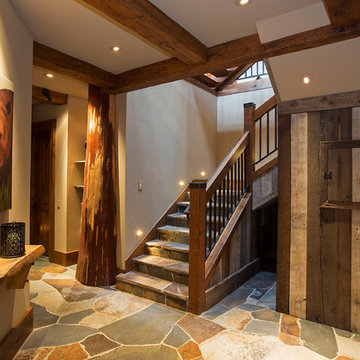
Immagine di una scala a "L" stile rurale con pedata in ardesia, alzata in ardesia e parapetto in materiali misti
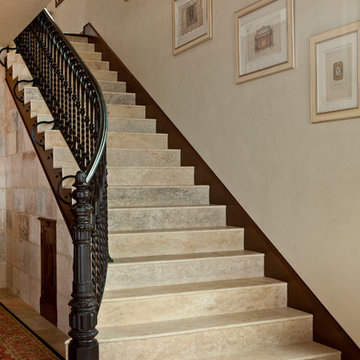
Salvaged reclaimed limestone from ancient roads, basements, and old architectural structures all around the Mediterranean Sea. Please call Neolithic Design for more information about the products at (949) 241-5458 or visit us at NeolithicDesign.com
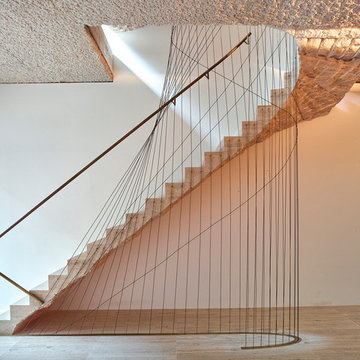
Timothy Soar
Ispirazione per una scala a rampa dritta eclettica di medie dimensioni con pedata in pietra calcarea, alzata in pietra calcarea e parapetto in metallo
Ispirazione per una scala a rampa dritta eclettica di medie dimensioni con pedata in pietra calcarea, alzata in pietra calcarea e parapetto in metallo
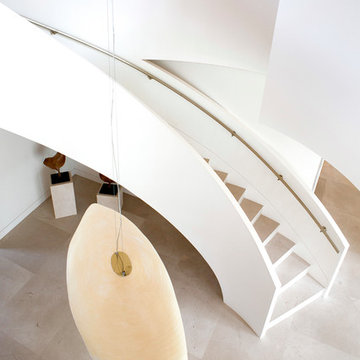
Immagine di una grande scala curva contemporanea con pedata in pietra calcarea e alzata in pietra calcarea
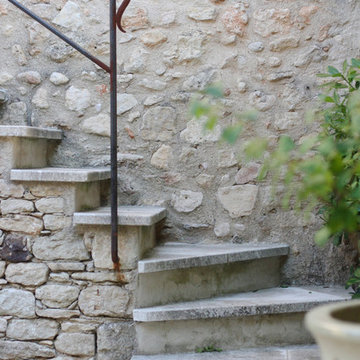
Stone Stairs by 'Ancient Surfaces'
Product: Antique Stone Stairs
Contacts: (212) 461-0245
Email: Sales@ancientsurfaces.com
Website: www.AncientSurfaces.com
Stairs are one of the most basic indoors and outdoors architectural feature that are a must both functionally and esthetically speaking.
In landscaping beside their obvious usefulness in helping you access various elevations on your property they will also allow you to divide and breakup various section of your outdoor design, they'll help you redirect your line of sight to specific focal points of interest and by themselves can make a powerful design statement that symbolizes hospitality and openness towards guests.
When creating staircases out of our antique stone building elements we focus on waring all of those hats that your stairs need to ware in order to serve their intended multipurpose role.
Most don't dwell or even think twice about this seemingly rudimentary and basic building element that on its surface seems unchanged from the days of the Roman empire.
However we've identified various stairs designs and cataloged over 30 divers stone stairs type that forms the bulk of our stone stair library. Here are a few that are noteworthy of mentioning:
1- The thick hexagon staggered stepping stone stairs ideal for any ancient, whimsical, 17th century English or Asiatic landscaping themes you may be using in your outdoors.
2- The 3" and 5" Thick foundation slab slices that are massive cut-out chunks from salvaged cornerstone foundation blocks that used to be laid underneath old farmhouses and building structures in medieval and renaissance Europe before the invention of modern cement and steel foundations.
3- The double stacked antique reclaimed limestone stair edge and risers. All made out of our various lines of very hard antique limestone paves that defies all weather types from sub-Saharan to Tundra climates and perfect for both indoors and outdoors applications.
4- Full blocked 8" thick (or more) )stairs with both the squared backs and the slanted backs ideal for the outdoors or for creating a self-supporting structure that will allow architects and designer an extended range of design options and usages.
5- Limestone stairs with Encaustic Tile raisers ideal for any coastal Spanish or Italian style home.
6- Thick and solid single pieced bull-nosed stairs and raisers flanked by wrist high limestone balustrades when used on the outdoor entryway staircase of your home.
All of those types of stairs and countless many others will play an invisible role in defining the character and feel of your future home.
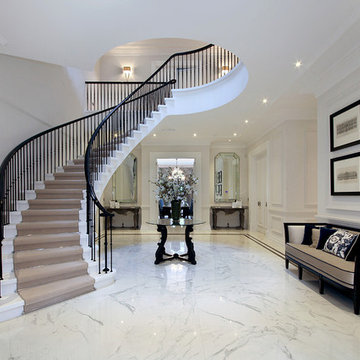
We constructed these concrete stairs for the Contractor, Heywood Real Estates on the prestigious Wentworth estate in 2017.
Idee per una grande scala curva contemporanea con pedata in pietra calcarea, alzata in pietra calcarea e parapetto in metallo
Idee per una grande scala curva contemporanea con pedata in pietra calcarea, alzata in pietra calcarea e parapetto in metallo
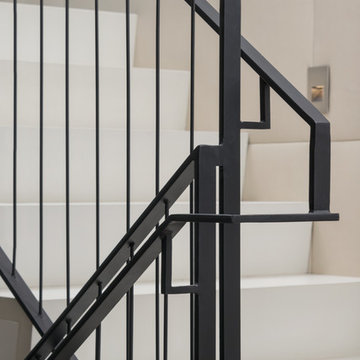
Ispirazione per una grande scala a "U" design con pedata in pietra calcarea, alzata in pietra calcarea e parapetto in materiali misti

Martha O'Hara Interiors, Interior Design & Photo Styling | Corey Gaffer, Photography | Please Note: All “related,” “similar,” and “sponsored” products tagged or listed by Houzz are not actual products pictured. They have not been approved by Martha O’Hara Interiors nor any of the professionals credited. For information about our work, please contact design@oharainteriors.com.
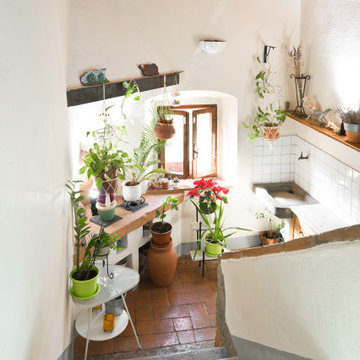
Committente: Arch. Alfredo Merolli RE/MAX Professional Firenze. Ripresa fotografica: impiego obiettivo 24mm su pieno formato; macchina su treppiedi con allineamento ortogonale dell'inquadratura; impiego luce naturale esistente con l'ausilio di luci flash e luci continue 5500°K. Post-produzione: aggiustamenti base immagine; fusione manuale di livelli con differente esposizione per produrre un'immagine ad alto intervallo dinamico ma realistica; rimozione elementi di disturbo. Obiettivo commerciale: realizzazione fotografie di complemento ad annunci su siti web agenzia immobiliare; pubblicità su social network; pubblicità a stampa (principalmente volantini e pieghevoli).
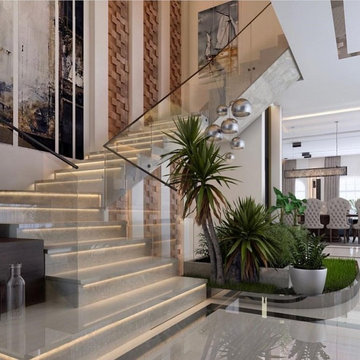
Ispirazione per una grande scala sospesa contemporanea con pedata in pietra calcarea e alzata in pietra calcarea
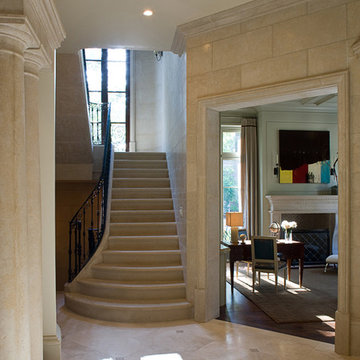
James Lockhart photo
Esempio di una piccola scala a "U" classica con pedata in pietra calcarea e alzata in pietra calcarea
Esempio di una piccola scala a "U" classica con pedata in pietra calcarea e alzata in pietra calcarea
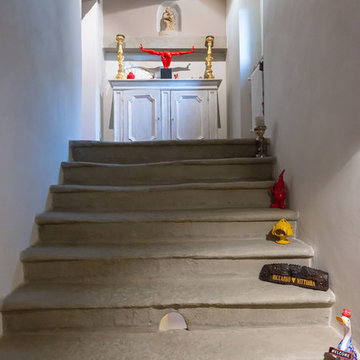
Scala di ingresso all'appartamento.
Fotografie: Riccardo Mendicino
Foto di una scala a rampa dritta stile rurale di medie dimensioni con pedata in pietra calcarea e alzata in pietra calcarea
Foto di una scala a rampa dritta stile rurale di medie dimensioni con pedata in pietra calcarea e alzata in pietra calcarea
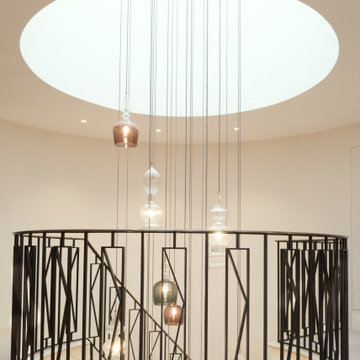
Fine Iron were commissioned to realise the vision the clients had for this luxuriant circular staircase balustrade. This uniquely designed balustrade is continuous over 2 floors and was finished in a dark bronze patina and capped with a bronzed patinated frogs back handrail. The 'K' design featured in the decorative balustrade panels has been mirrored in the glass panels of the interior doors for continuity. The staircase has been capped in a hand finished Portland stone and winds around a large atrium, from which hangs a substantial feature glass chandelier.
440 Foto di scale con alzata in pietra calcarea e alzata in ardesia
1