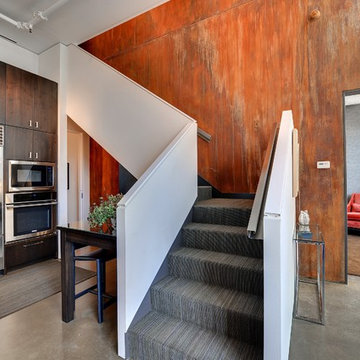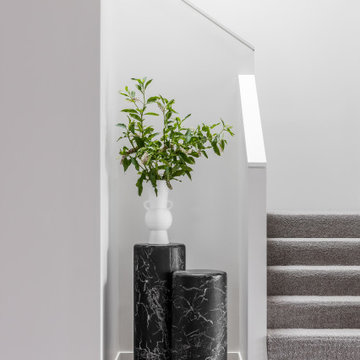9.799 Foto di scale con alzata in moquette e alzata in terracotta
Filtra anche per:
Budget
Ordina per:Popolari oggi
121 - 140 di 9.799 foto
1 di 3
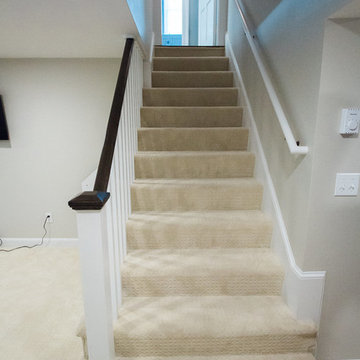
This basement was constructed from the studs out. The entire staircase is new, as are the floors, walls, ceiling and trim.
Esempio di una scala a rampa dritta chic di medie dimensioni con pedata in moquette e alzata in moquette
Esempio di una scala a rampa dritta chic di medie dimensioni con pedata in moquette e alzata in moquette
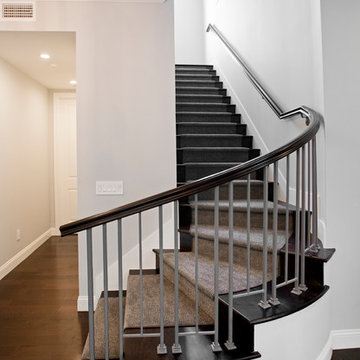
Victor Boghossian Photography
www.victorboghossian.com
818-634-3133
Foto di una scala curva design di medie dimensioni con pedata in moquette e alzata in moquette
Foto di una scala curva design di medie dimensioni con pedata in moquette e alzata in moquette
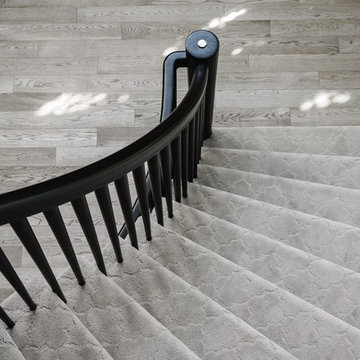
Black and Gold Photography, Winnipeg, Manitoba
Esempio di una scala curva design di medie dimensioni con pedata in moquette e alzata in moquette
Esempio di una scala curva design di medie dimensioni con pedata in moquette e alzata in moquette
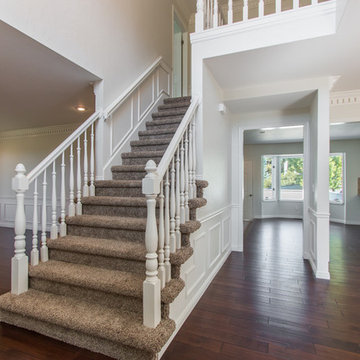
Idee per una scala a rampa dritta chic di medie dimensioni con pedata in moquette e alzata in moquette
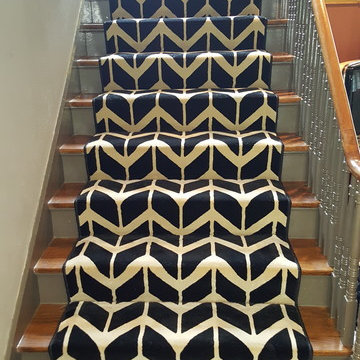
Flowers flooring
Foto di una scala a rampa dritta minimal con pedata in moquette e alzata in moquette
Foto di una scala a rampa dritta minimal con pedata in moquette e alzata in moquette
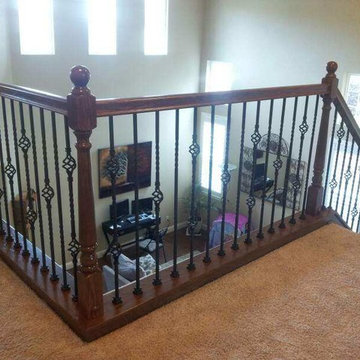
The customer was offered a choice between new material or refinishing their existing railings. They chose to install new material in order to get the best color match and eliminate the white, painted elements.
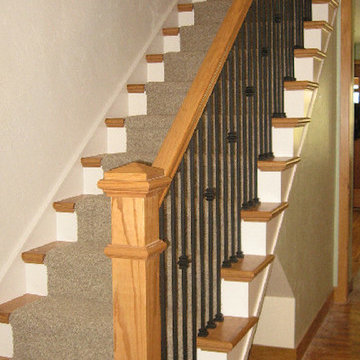
Idee per una scala a rampa dritta classica con pedata in legno e alzata in moquette
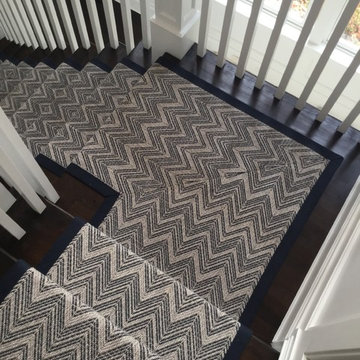
By Adam Jarrett
Immagine di una scala curva costiera di medie dimensioni con pedata in moquette e alzata in moquette
Immagine di una scala curva costiera di medie dimensioni con pedata in moquette e alzata in moquette
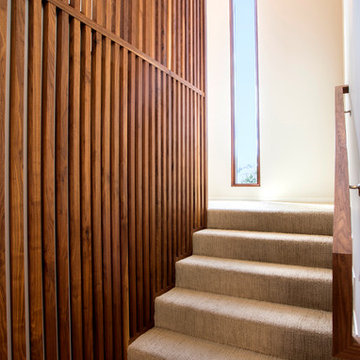
Immagine di una scala a "U" contemporanea con pedata in moquette e alzata in moquette
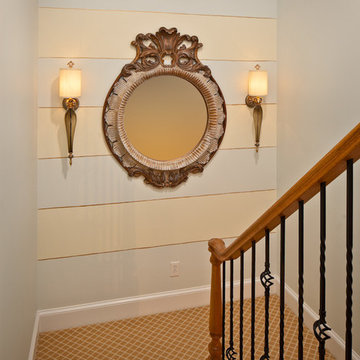
This stairway landing visible from the entryway has a very tall narrow wall that needed an interesting and dramatic treatment. The wall was painted in horizontal stripes and hand painted metallic gold pin striping was added where the blue and cream stripes meet. The intricately carved mirror was custom finished to complement the stunning hand blown Venetian glass wall sconces from Luna Bella and the specialty wall finish.
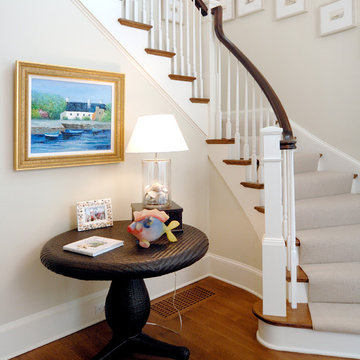
white dove stair post
Immagine di una scala curva costiera con pedata in moquette e alzata in moquette
Immagine di una scala curva costiera con pedata in moquette e alzata in moquette
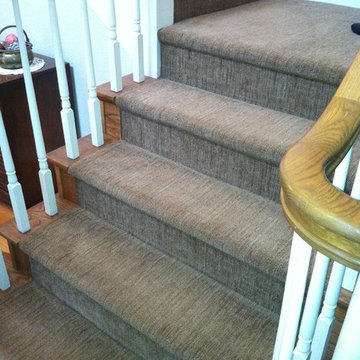
Materials provided by: Cherry City Interiors & Design
Ispirazione per una scala a "L" tradizionale di medie dimensioni con pedata in moquette e alzata in moquette
Ispirazione per una scala a "L" tradizionale di medie dimensioni con pedata in moquette e alzata in moquette
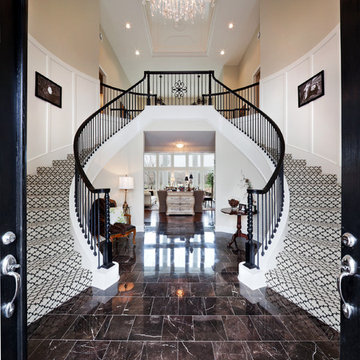
Esempio di una scala curva tradizionale con pedata in moquette e alzata in moquette
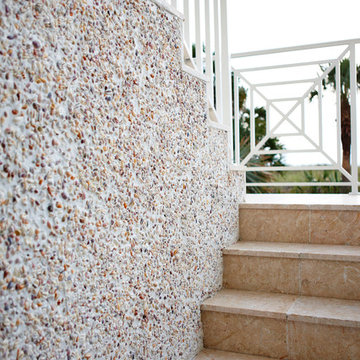
Tampa Builders Alvarez Homes - (813) 969-3033. Vibrant colors, a variety of textures and covered porches add charm and character to this stunning beachfront home in Florida.
Photography by Jorge Alvarez
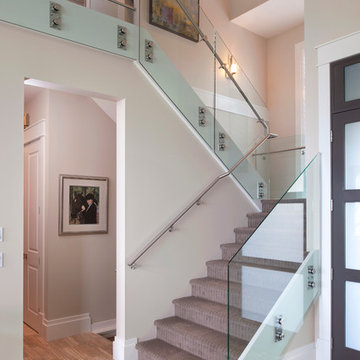
A glass and metal stairway sets the tone of a contemporary entrance. Tiled entry way flooring and lined stairway carpeting add interest.
Design: Su Casa Design
Photographer: Revival Arts
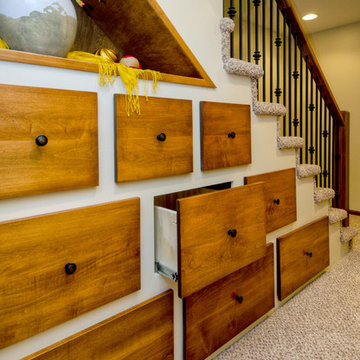
A family of four was ready to expand their usable living space by finishing their spacious basement to include a family room, kitchenette, full bath, guest room and plenty of storage. Prior to the remodel, the family chose to relocate utilities to what would be the storage area and upgrade utilities for energy efficiency.
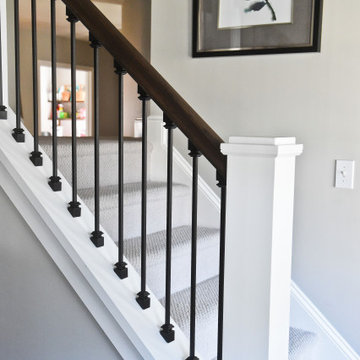
Updated staircase with new railing and new carpet.
Foto di una grande scala a rampa dritta classica con pedata in moquette, alzata in moquette e parapetto in metallo
Foto di una grande scala a rampa dritta classica con pedata in moquette, alzata in moquette e parapetto in metallo
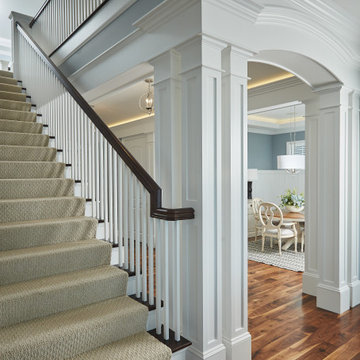
A hallway space where the stairs, living, and dining areas come together around beautiful wood-working
Photo by Ashley Avila Photography
Ispirazione per una scala a rampa dritta stile marino con pedata in moquette, alzata in moquette e parapetto in legno
Ispirazione per una scala a rampa dritta stile marino con pedata in moquette, alzata in moquette e parapetto in legno
9.799 Foto di scale con alzata in moquette e alzata in terracotta
7
