139 Foto di scale con alzata in marmo
Filtra anche per:
Budget
Ordina per:Popolari oggi
41 - 60 di 139 foto
1 di 3
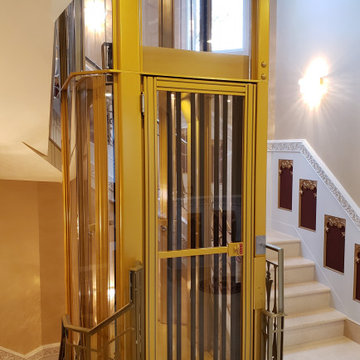
This custom Artisan glass home elevator in a powder coated gold finish was designed to fit in a very tight stairwell where no other elevator would fit. This elevator was custom designed by our designers/engineers in our New York office and installed by Nationwide Lifts of Chicago, IL. Wonderful job Casey, Nelly and Steven!
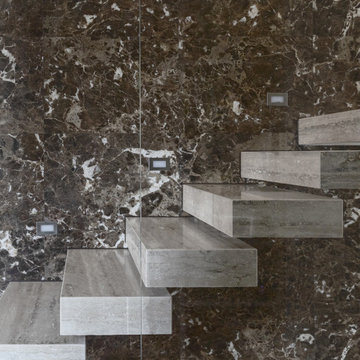
Ispirazione per un'ampia scala sospesa tradizionale con pedata in marmo, alzata in marmo e parapetto in vetro
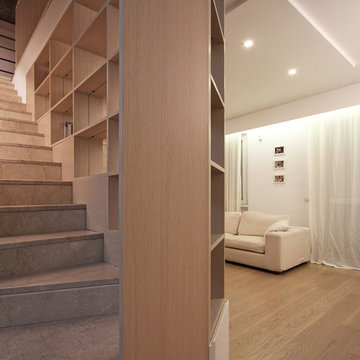
Progettare e Ristrutturare Casa nella provincia di Monza e Brianza significa intervenire in una delle zone dove il Design e l’Architettura d’Interni ha avuto uno degli sviluppi più incisivi in tutta l’Italia.
In questo progetto di ristrutturazione di un appartamento su due livelli ad Arcore, la parola d’ordine è stata: personalizzazione. Ogni ambiente ed ogni aspetto dell’Interior Design è stato pensato, progettato e realizzato sul principio del “su misura”. E’ su misura la cucina, tutta la boiserie contenitiva che abbraccia la scala, i mobili del soggiorno, una pratica scrivania da living che crea un angolo studio, tutti gli elementi dei bagni e ogni elemento di arredo della casa. La casa di fatto “non è stata arredata”, è stata in realtà costruita l’architettura d’interni dei nuovi ambienti; nuovi soprattutto nell’atmosfera e nella distribuzione.
A partire dal soggiorno, dove una grande “libreria-parapetto” scherma la scala e funge da fulcro di tutta la casa, diventandone la protagonista assoluta, tutto è stato pensato in veste di Interior Design Sartoriale, cucito sulle pareti, a caratterizzare i confini degli spazi di vita della casa e le personalità dei suoi abitanti.
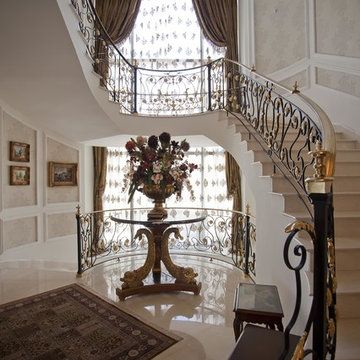
Idee per un'ampia scala curva vittoriana con pedata in marmo, alzata in marmo e parapetto in metallo
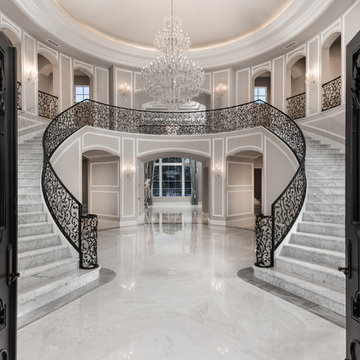
We are crazy about the marble floor, molding & millwork, chandeliers, the coffered ceiling, and the wrought iron stair railing.
Idee per un'ampia scala curva minimalista con pedata in marmo, alzata in marmo e parapetto in metallo
Idee per un'ampia scala curva minimalista con pedata in marmo, alzata in marmo e parapetto in metallo
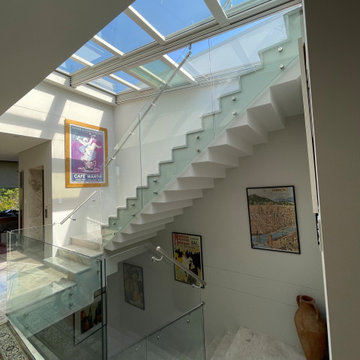
Sloping site - 3 storey house with glass roof leading to terrace and pool to rear, underfloor heating hydronic from solar tubes
Foto di una grande scala a "U" moderna con pedata in marmo, alzata in marmo e parapetto in vetro
Foto di una grande scala a "U" moderna con pedata in marmo, alzata in marmo e parapetto in vetro
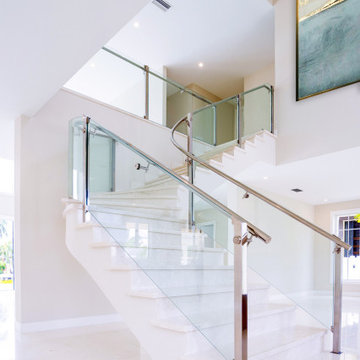
Idee per una scala curva minimalista con pedata in marmo, alzata in marmo e parapetto in materiali misti
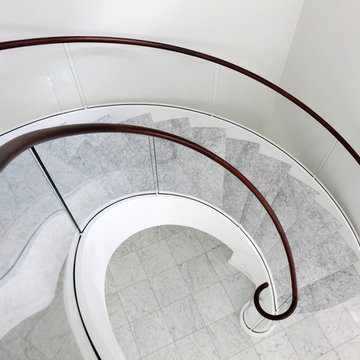
A vew from above the sweeping ciruclar staircase featuring marble stairs/tread and elgantly simple glass and mahogany railings. Tom Grimes Photography
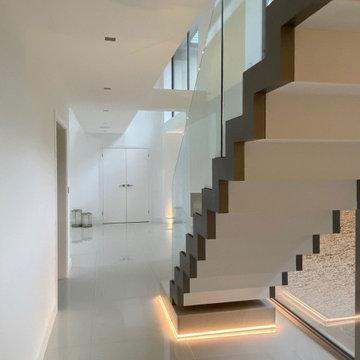
Ispirazione per una grande scala sospesa minimal con pedata in marmo, alzata in marmo e parapetto in vetro
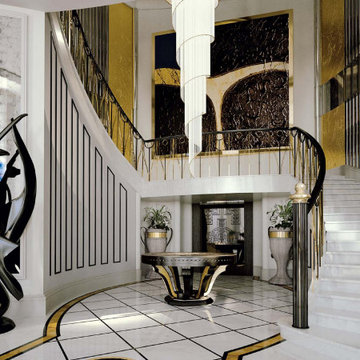
Idee per una scala curva design di medie dimensioni con pedata in marmo, alzata in marmo, parapetto in metallo e pannellatura
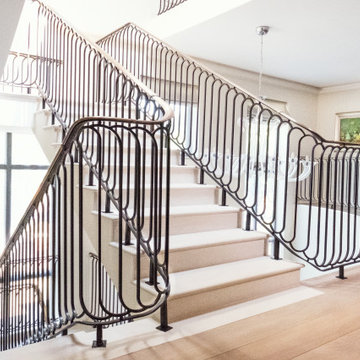
Fine Iron were commissioned in 2017 by Arlen Properties to craft this impressive stair balustrade which is fixed to a a cut string staircase with natural stone treads and risers.
The design is a modern take on an Art Deco style making for a grand statement with an 'old Hollywood glamour' feel.
The balustrading was cleaned, shotblasted and etch primed prior to being finished in a black paint - contrasting with the clean white walls, stone treads and light marble flooring whilst the brass frogs back handrail was finished with a hand applied antique patina.
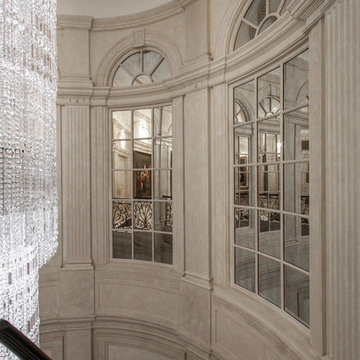
New-build contemporary-classical interior and staircase. The chandelier is more than 10m long!
Immagine di un'ampia scala curva chic con pedata in marmo, alzata in marmo e parapetto in metallo
Immagine di un'ampia scala curva chic con pedata in marmo, alzata in marmo e parapetto in metallo
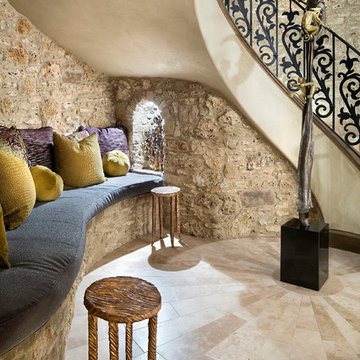
Foto di una grande scala curva mediterranea con pedata in marmo, alzata in marmo e parapetto in metallo
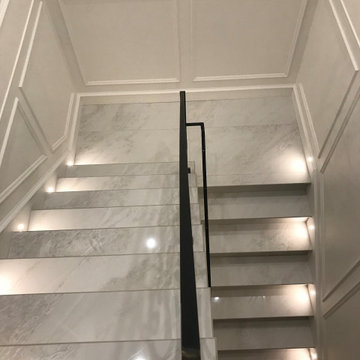
A U-Shaped staircase, with custom marble cuts needed for the irregular contoured design. A galvanized steel bannister runs down the sidings like a waterfall
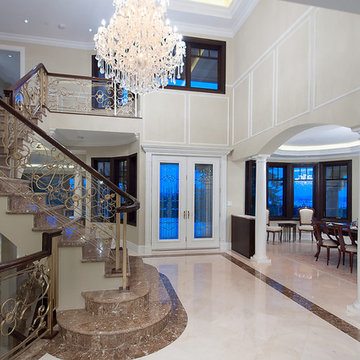
Stacy Thomas of blurrd MEDIA
Foto di una grande scala a "L" chic con pedata in marmo e alzata in marmo
Foto di una grande scala a "L" chic con pedata in marmo e alzata in marmo
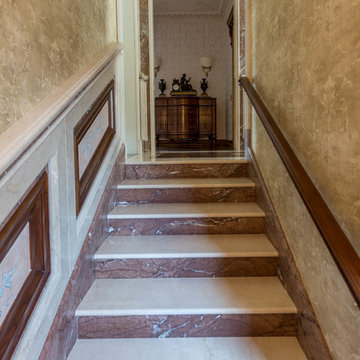
Idee per una grande scala a rampa dritta classica con pedata in marmo e alzata in marmo
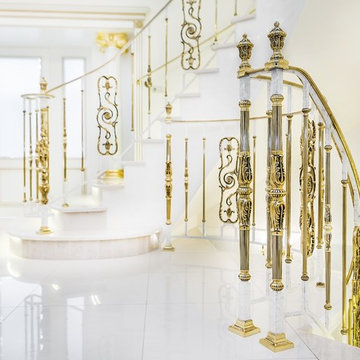
Латунное ограждение, выполненное из элементов Grande forge (Франция), комбинированное с гнутым поручнем.
Изготовление и монтаж Mercury forge.
Immagine di una grande scala curva classica con pedata in marmo, alzata in marmo e parapetto in metallo
Immagine di una grande scala curva classica con pedata in marmo, alzata in marmo e parapetto in metallo
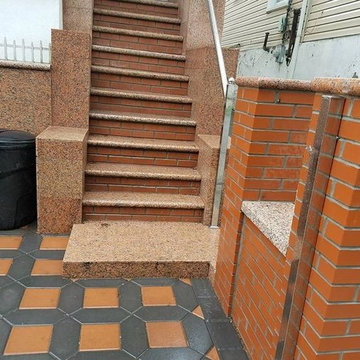
Foto di una scala a rampa dritta tradizionale di medie dimensioni con pedata in cemento e alzata in marmo
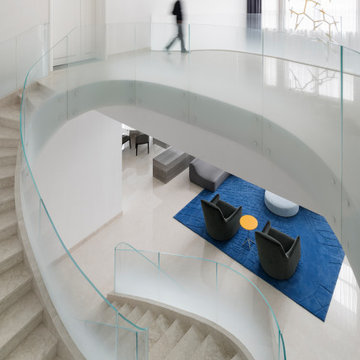
The Cloud Villa is so named because of the grand central stair which connects the three floors of this 800m2 villa in Shanghai. It’s abstract cloud-like form celebrates fluid movement through space, while dividing the main entry from the main living space.
As the main focal point of the villa, it optimistically reinforces domesticity as an act of unencumbered weightless living; in contrast to the restrictive bulk of the typical sprawling megalopolis in China. The cloud is an intimate form that only the occupants of the villa have the luxury of using on a daily basis. The main living space with its overscaled, nearly 8m high vaulted ceiling, gives the villa a sacrosanct quality.
Contemporary in form, construction and materiality, the Cloud Villa’s stair is classical statement about the theater and intimacy of private and domestic life.
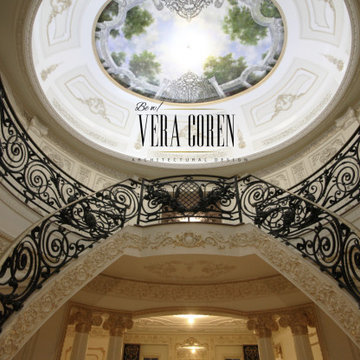
Classical Private Residence with custom marble floors, artist ceiling murals, Italian furniture and JPWeaver moldings
Immagine di un'ampia scala curva con pedata in marmo, alzata in marmo, parapetto in metallo e pannellatura
Immagine di un'ampia scala curva con pedata in marmo, alzata in marmo, parapetto in metallo e pannellatura
139 Foto di scale con alzata in marmo
3