3.474 Foto di scale con alzata in legno
Filtra anche per:
Budget
Ordina per:Popolari oggi
1 - 20 di 3.474 foto
1 di 3

CASA AF | AF HOUSE
Open space ingresso, scale che portano alla terrazza con nicchia per statua
Open space: entrance, wooden stairs leading to the terrace with statue niche

Photo : BCDF Studio
Esempio di una scala curva scandinava di medie dimensioni con pedata in legno, alzata in legno, parapetto in legno e carta da parati
Esempio di una scala curva scandinava di medie dimensioni con pedata in legno, alzata in legno, parapetto in legno e carta da parati
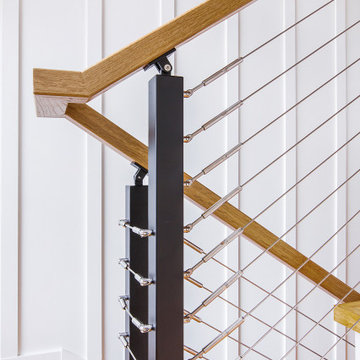
Oak staircase, board and batten walls,
Foto di una scala a "U" costiera con pedata in legno, alzata in legno, parapetto in legno e pannellatura
Foto di una scala a "U" costiera con pedata in legno, alzata in legno, parapetto in legno e pannellatura
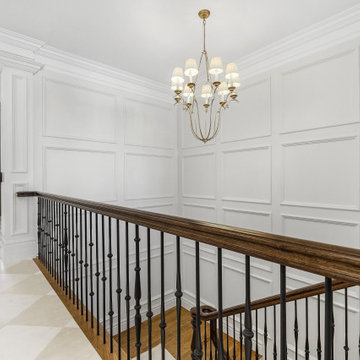
Idee per una grande scala a "U" con pedata in moquette, alzata in legno, parapetto in materiali misti e pannellatura

Nous avons choisi de dessiner les bureaux à l’image du magazine Beaux-Arts : un support neutre sur une trame contemporaine, un espace modulable dont le contenu change mensuellement.
Les cadres au mur sont des pages blanches dans lesquelles des œuvres peuvent prendre place. Pour les mettre en valeur, nous avons choisi un blanc chaud dans l’intégralité des bureaux, afin de créer un espace clair et lumineux.
La rampe d’escalier devait contraster avec le chêne déjà présent au sol, que nous avons prolongé à la verticale sur les murs pour que le visiteur lève la tête et que sont regard soit attiré par les œuvres exposées.
Une belle entrée, majestueuse, nous sommes dans le volume respirant de l’accueil. Nous sommes chez « Les Beaux-Arts Magazine ».

Idee per una scala a "U" contemporanea di medie dimensioni con pedata in legno, alzata in legno, parapetto in legno, pareti in legno e decorazioni per pareti

This entry hall is enriched with millwork. Wainscoting is a classical element that feels fresh and modern in this setting. The collection of batik prints adds color and interest to the stairwell and welcome the visitor.
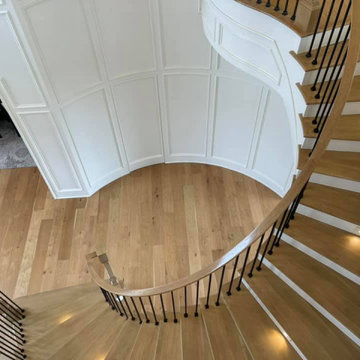
Ispirazione per una grande scala curva chic con pedata in legno, alzata in legno, parapetto in legno e pannellatura

The combination of dark-stained treads and handrails with white-painted vertical balusters and newels, tie the stairs in with the other wonderful architectural elements of this new and elegant home. This well-designed, centrally place staircase features a second story balcony on two sides to the main floor below allowing for natural light to pass throughout the home. CSC 1976-2020 © Century Stair Company ® All rights reserved.
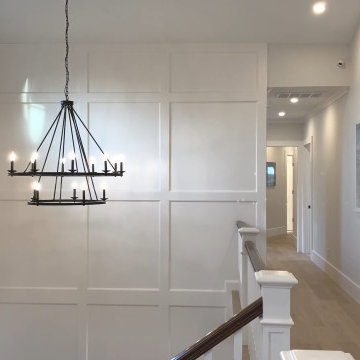
Ispirazione per una grande scala a "U" tradizionale con alzata in legno, parapetto in legno e pannellatura
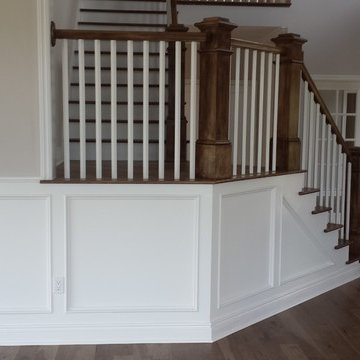
Ispirazione per una scala a "L" american style di medie dimensioni con pedata in legno verniciato, alzata in legno, parapetto in legno e boiserie

Elegant molding frames the luxurious neutral color palette and textured wall coverings. Across from the expansive quarry stone fireplace, picture windows overlook the adjoining copse. Upstairs, a light-filled gallery crowns the main entry hall. Floor: 5”+7”+9-1/2” random width plank | Vintage French Oak | Rustic Character | Victorian Collection hand scraped | pillowed edge | color Golden Oak | Satin Hardwax Oil. For more information please email us at: sales@signaturehardwoods.com

The Ross Peak Steel Stringer Stair and Railing is full of functionality and flair. Steel stringers paired with waterfall style white oak treads, with a continuous grain pattern for a seamless design. A shadow reveal lined with LED lighting follows the stairs up, illuminating the Blue Burned Fir wall. The railing is made of stainless steel posts and continuous stainless steel rod balusters. The hand railing is covered in a high quality leather and hand stitched, tying the contrasting industrial steel with the softness of the wood for a finished look. Below the stairs is the Illuminated Stair Wine Closet, that’s extenuated by stair design and carries the lighting into the space.

Esempio di una piccola scala sospesa scandinava con pedata in legno, alzata in legno, parapetto in legno e carta da parati

Entranceway and staircase
Foto di una piccola scala a "U" nordica con pedata in legno, alzata in legno, parapetto in legno e pareti in legno
Foto di una piccola scala a "U" nordica con pedata in legno, alzata in legno, parapetto in legno e pareti in legno
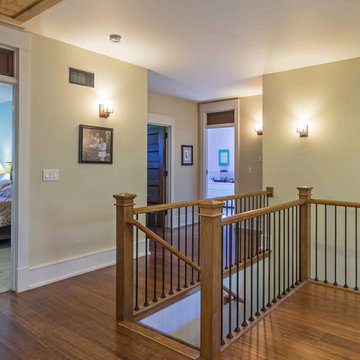
New Craftsman style home, approx 3200sf on 60' wide lot. Views from the street, highlighting front porch, large overhangs, Craftsman detailing. Photos by Robert McKendrick Photography.

Foto di una scala a "U" minimalista di medie dimensioni con pedata in legno, alzata in legno, parapetto in legno e pareti in legno

Immagine di una scala a chiocciola tradizionale di medie dimensioni con pedata in moquette, alzata in legno, parapetto in legno e boiserie
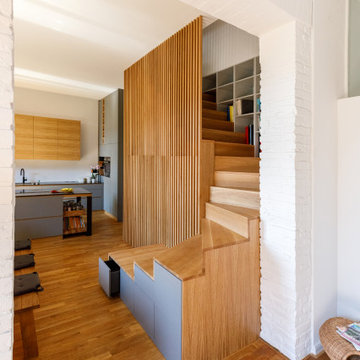
Stufenlandschaft mit Sitzgelegenheit und Schubladen
Immagine di una scala curva minimal con pedata in legno, alzata in legno, parapetto in legno e pareti in legno
Immagine di una scala curva minimal con pedata in legno, alzata in legno, parapetto in legno e pareti in legno
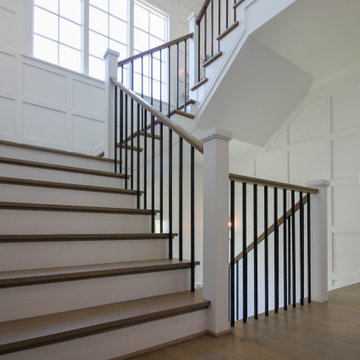
Properly spaced round-metal balusters and simple/elegant white square newels make a dramatic impact in this four-level home. Stain selected for oak treads and handrails match perfectly the gorgeous hardwood floors and complement the white wainscoting throughout the house. CSC 1976-2021 © Century Stair Company ® All rights reserved.
3.474 Foto di scale con alzata in legno
1