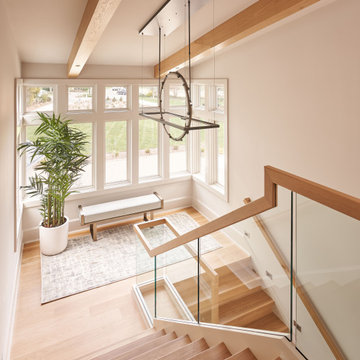27.469 Foto di scale con alzata in legno
Filtra anche per:
Budget
Ordina per:Popolari oggi
21 - 40 di 27.469 foto
1 di 3
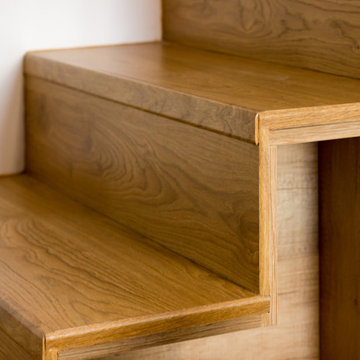
En la imagen podemos ver un detalle de los peldaños de madera que configuran la escalera.
Foto di una scala a rampa dritta scandinava di medie dimensioni con pedata in legno, alzata in legno e parapetto in legno
Foto di una scala a rampa dritta scandinava di medie dimensioni con pedata in legno, alzata in legno e parapetto in legno
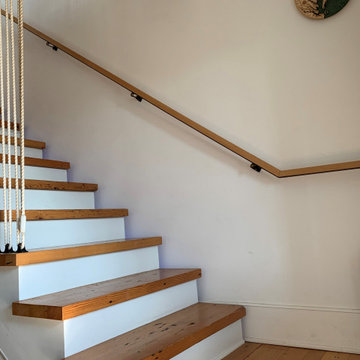
Ispirazione per una grande scala a rampa dritta tradizionale con pedata in legno, alzata in legno e parapetto in legno
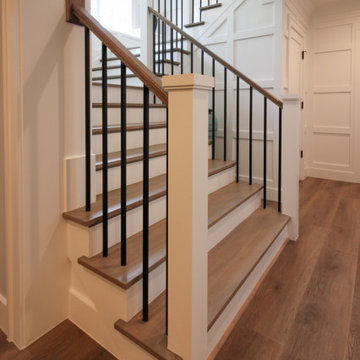
Properly spaced round-metal balusters and simple/elegant white square newels make a dramatic impact in this four-level home. Stain selected for oak treads and handrails match perfectly the gorgeous hardwood floors and complement the white wainscoting throughout the house. CSC 1976-2021 © Century Stair Company ® All rights reserved.
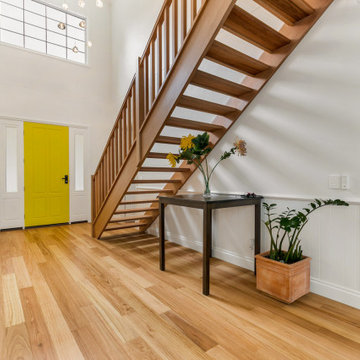
Entry Stairs
Idee per una scala a rampa dritta classica di medie dimensioni con pedata in legno, alzata in legno, parapetto in legno e boiserie
Idee per una scala a rampa dritta classica di medie dimensioni con pedata in legno, alzata in legno, parapetto in legno e boiserie
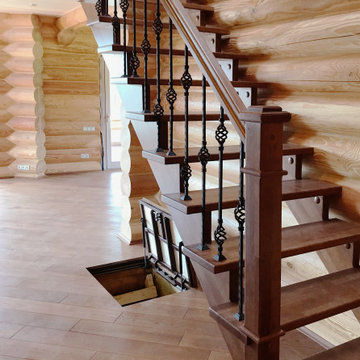
Immagine di una grande scala a rampa dritta chic con pedata in legno, alzata in legno, parapetto in legno e pareti in legno
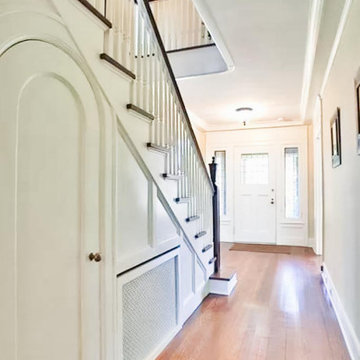
Restoration of a beautiful English Tudor that consisted of an updated floor plan, custom kitchen, master suite and new baths.
Immagine di una scala a rampa dritta classica con pedata in legno, alzata in legno, parapetto in legno e boiserie
Immagine di una scala a rampa dritta classica con pedata in legno, alzata in legno, parapetto in legno e boiserie

Ispirazione per una grande scala a "L" country con pedata in legno, alzata in legno, parapetto in legno e pannellatura
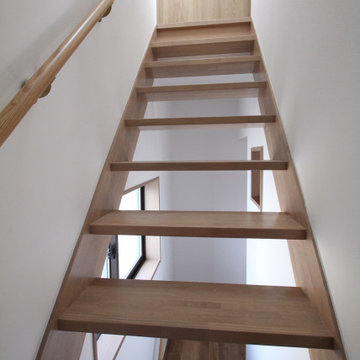
北区の家 S i
街中の狭小住宅です。コンパクトながらも快適に生活できる家です。
株式会社小木野貴光アトリエ一級建築士建築士事務所
https://www.ogino-a.com/

Photography by Brad Knipstein
Immagine di una grande scala a "L" classica con pedata in legno, alzata in legno e parapetto in metallo
Immagine di una grande scala a "L" classica con pedata in legno, alzata in legno e parapetto in metallo
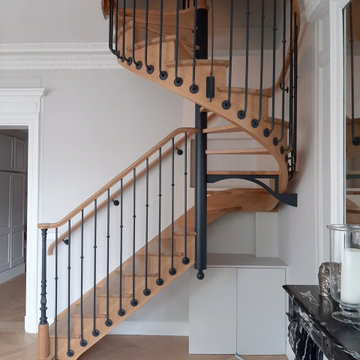
Immagine di una scala a chiocciola tradizionale di medie dimensioni con pedata in legno, parapetto in materiali misti e alzata in legno
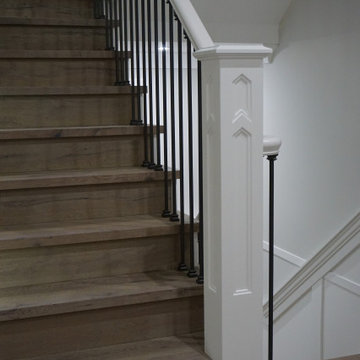
Immagine di una scala a "U" design di medie dimensioni con pedata in legno, alzata in legno e parapetto in legno
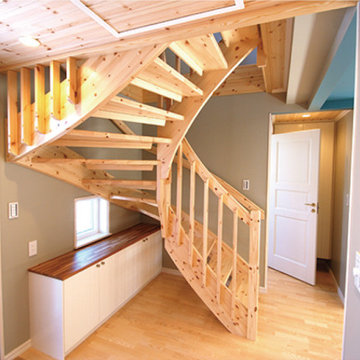
階段は上下階を上り下りするためのものであると同時に、上下階をつなぐ重要なインテリアの一部でもあります。
Foto di una scala sospesa scandinava di medie dimensioni con pedata in legno, alzata in legno e parapetto in legno
Foto di una scala sospesa scandinava di medie dimensioni con pedata in legno, alzata in legno e parapetto in legno
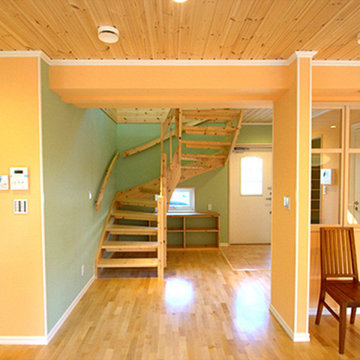
3世代家族が仲良く暮らす家 ご両親もご一緒になり一つの大きな敷地に2軒の家を建てる計画となりました。 限られた延べ床面積の中で4人の子供たちがすくすく育っていくことをイメージし、大きなLDKと2階には本棚を備えた勉強カウンター。 そして栄養士の奥様が腕を振るうことができるように大きく機能的なキッチンを提案しました。 そして隣接する妹様との関係は、お互いが家族の気配を感じられるほど良い距離感を演出。 共通の庭はいつも子供たちが遊んでいます。
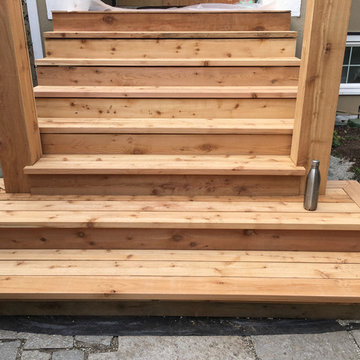
Select Tight Knot Cedar 2 x 6 treads and 1 x 8 riser boards
Esempio di una grande scala a rampa dritta chic con pedata in legno, alzata in legno e parapetto in legno
Esempio di una grande scala a rampa dritta chic con pedata in legno, alzata in legno e parapetto in legno
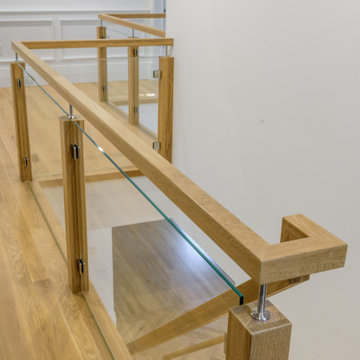
Designed for discerning clients in mind this custom designed staircase by HOMEREDI illustrates the limits of European workmanship utilizing the best of White Oak wood specimen to create a truly eye catching masterpiece.
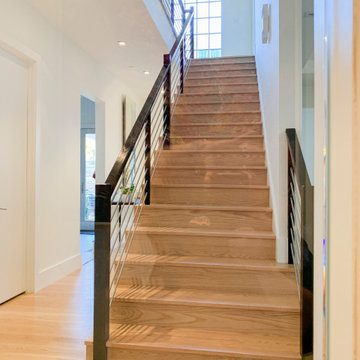
Natural wood handrails and steps (paired with black horizontal rails), invite owners and guess to explore upper and bottom levels of this recently built home; it also features a custom spiral staircase with jet-black metal triangular frames designed to support natural wood steps. CSC 1976-2020 © Century Stair Company. ® All rights reserved.

Proyecto realizado por The Room Studio
Fotografías: Mauricio Fuertes
Foto di una scala a "U" nordica di medie dimensioni con pedata in legno, alzata in legno e parapetto in vetro
Foto di una scala a "U" nordica di medie dimensioni con pedata in legno, alzata in legno e parapetto in vetro
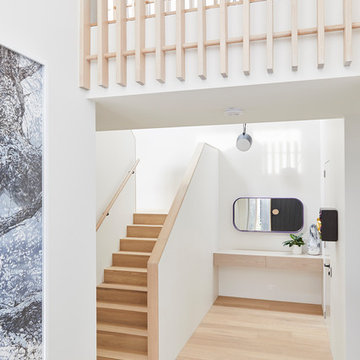
Immagine di una scala a "U" minimal di medie dimensioni con pedata in legno, alzata in legno e parapetto in legno
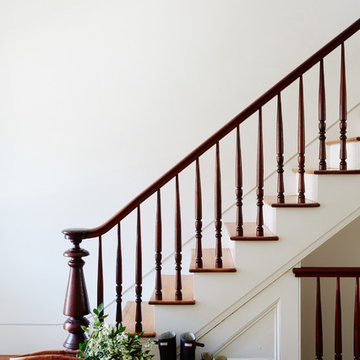
Original Four story Staircase Railing and Spindles rebuilt
Ispirazione per una grande scala a rampa dritta tradizionale con pedata in legno, alzata in legno e parapetto in legno
Ispirazione per una grande scala a rampa dritta tradizionale con pedata in legno, alzata in legno e parapetto in legno
27.469 Foto di scale con alzata in legno
2
