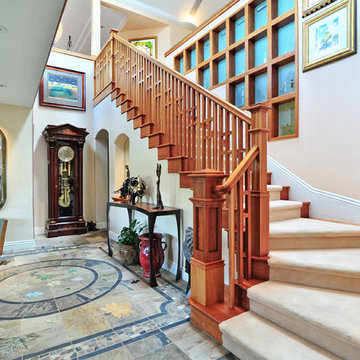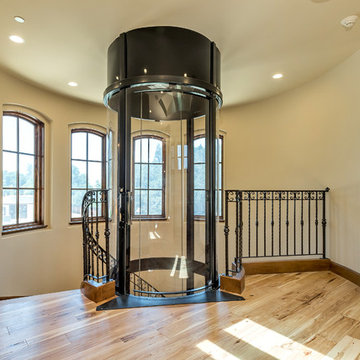5.453 Foto di scale con alzata in legno
Filtra anche per:
Budget
Ordina per:Popolari oggi
141 - 160 di 5.453 foto
1 di 3
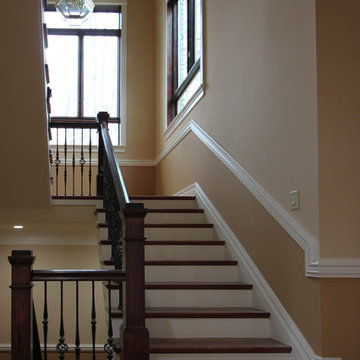
We managed to make a showcase of this project by working closely with the builder; we achieved his vision to make the stairs the interior architectural focal point, while maintaining code requirements. We also made sure that all treads and risers were matched for grain and color in order to create a furniture grade stair that truly stand out. CSC 1976-2020 © Century Stair Company ® All rights reserved.
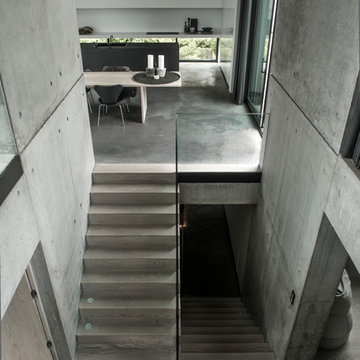
Sebastian Schroer. by Jesper Ray - Ray Photo
Ispirazione per un'ampia scala a "L" industriale con pedata in legno e alzata in legno
Ispirazione per un'ampia scala a "L" industriale con pedata in legno e alzata in legno
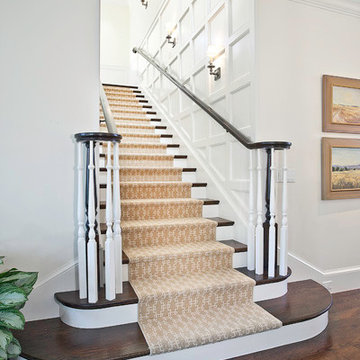
No detail was overlooked as this beautiful No detail overlooked, one will note, as this beautiful Traditional Colonial was constructed – from perfectly placed custom moldings to quarter sawn white oak flooring. The moment one steps into the foyer the details of this home come to life. The homes light and airy feel stems from floor to ceiling with windows spanning the back of the home with an impressive bank of doors leading to beautifully manicured gardens. From the start this Colonial revival came to life with vision and perfected design planning to create a breath taking Markay Johnson Construction masterpiece.
Builder: Markay Johnson Construction
visit: www.mjconstruction.com
Photographer: Scot Zimmerman
Designer: Hillary W. Taylor Interiors
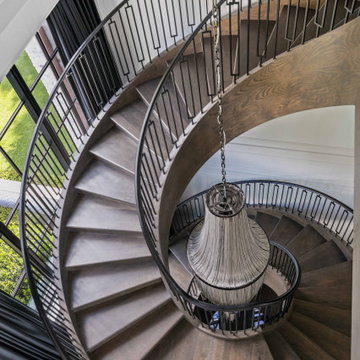
Immagine di un'ampia scala a chiocciola chic con pedata in legno, alzata in legno e parapetto in metallo
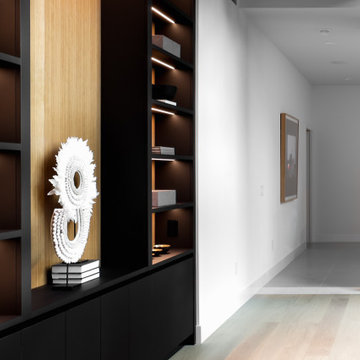
A closer look of the beautiful interior. Intricate lines and only the best materials used for the staircase handrails stairs steps, display cabinet lighting and lovely warm tones of wood.
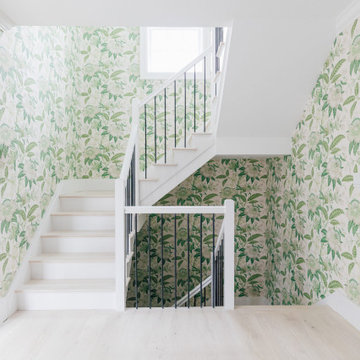
Photographs by Julia Dags | Copyright © 2020 Happily Eva After, Inc. All Rights Reserved.
Foto di una scala a "U" con pedata in legno, alzata in legno, parapetto in metallo e carta da parati
Foto di una scala a "U" con pedata in legno, alzata in legno, parapetto in metallo e carta da parati
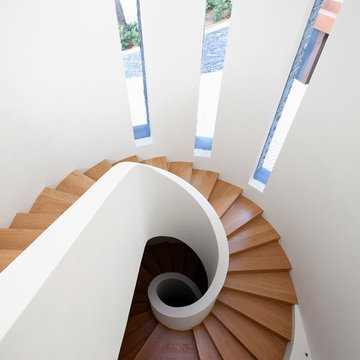
Ispirazione per una grande scala a chiocciola minimal con pedata in legno e alzata in legno
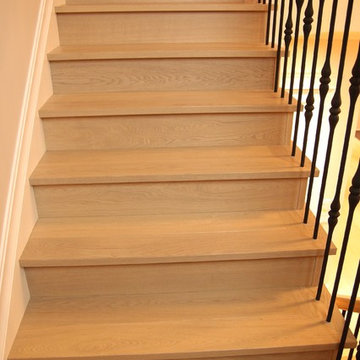
Oleg Ivanov
Immagine di una grande scala a "U" mediterranea con pedata in legno e alzata in legno
Immagine di una grande scala a "U" mediterranea con pedata in legno e alzata in legno
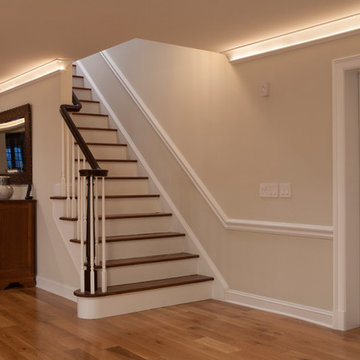
The main basement stair is beautifully detailed with delicate balusters and a wood handrail terminating at a curving volute on an extended final step. - Photo Credit: David A. Beckwith
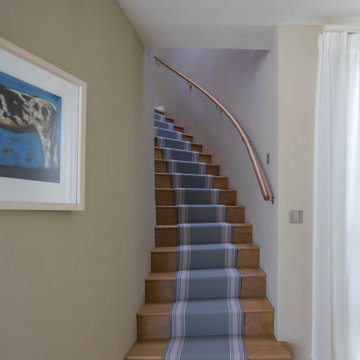
Located on the dramatic North Cornwall coast and within a designated Area of Outstanding Natural Beauty (AONB), the clients for this remarkable contemporary family home shared our genuine passion for sustainability, the environment and ecology.
One of the first Hempcrete block buildings in Cornwall, the dwelling’s unique approach to sustainability employs the latest technologies and philosophies whilst utilising traditional building methods and techniques. Wherever practicable the building has been designed to be ‘cement-free’ and environmentally considerate, with the overriding ambition to have the capacity to be ‘off-grid’.
Wood-fibre boarding was used for the internal walls along with eco-cork insulation and render boards. Lime render and plaster throughout complete the finish.
Externally, there are concrete-free substrates to all external landscaping and a natural pool surrounded by planting of native species aids the diverse ecology and environment throughout the site.
A ground Source Heat Pump provides hot water and central heating in conjunction with a PV array with associated battery storage.
Photographs: Stephen Brownhill
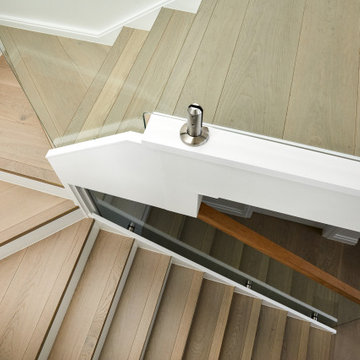
Wide board engineered timber flooring in split level home.
Brass insert nosing with shadow line detail.
Foto di un'ampia scala contemporanea con pedata in legno, alzata in legno e parapetto in vetro
Foto di un'ampia scala contemporanea con pedata in legno, alzata in legno e parapetto in vetro
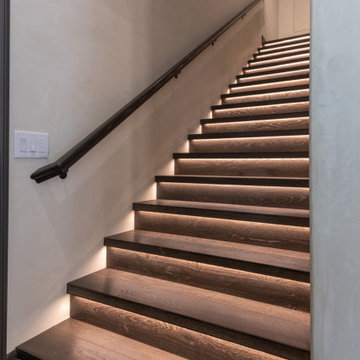
Upstairs Suite features underlit stairwell steps, dimmable recessed can lights and french doors to an outdoor patio. The bathroom features a pedestal sink, glass shower doors, and plenty of natural light to fill out the space.
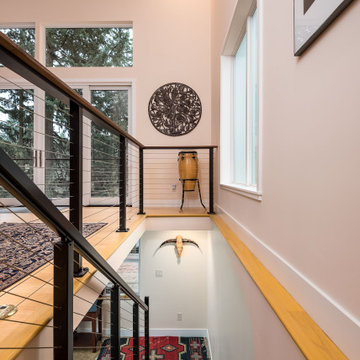
This 2 story home was originally built in 1952 on a tree covered hillside. Our company transformed this little shack into a luxurious home with a million dollar view by adding high ceilings, wall of glass facing the south providing natural light all year round, and designing an open living concept. The home has a built-in gas fireplace with tile surround, custom IKEA kitchen with quartz countertop, bamboo hardwood flooring, two story cedar deck with cable railing, master suite with walk-through closet, two laundry rooms, 2.5 bathrooms, office space, and mechanical room.
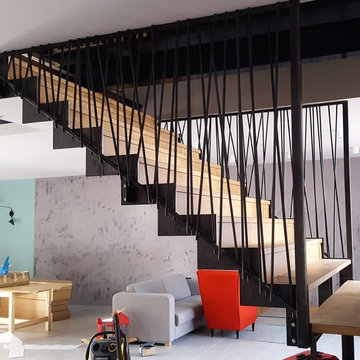
Escalier acier bois
Idee per una grande scala a rampa dritta industriale con pedata in metallo, alzata in legno e parapetto in metallo
Idee per una grande scala a rampa dritta industriale con pedata in metallo, alzata in legno e parapetto in metallo
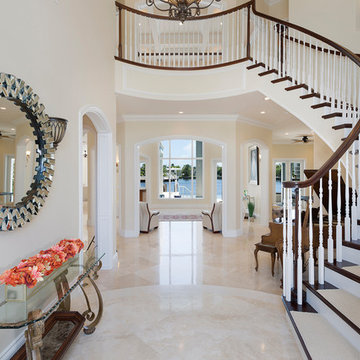
ibi designs
Esempio di un'ampia scala a chiocciola tradizionale con pedata in legno verniciato, alzata in legno e parapetto in legno
Esempio di un'ampia scala a chiocciola tradizionale con pedata in legno verniciato, alzata in legno e parapetto in legno
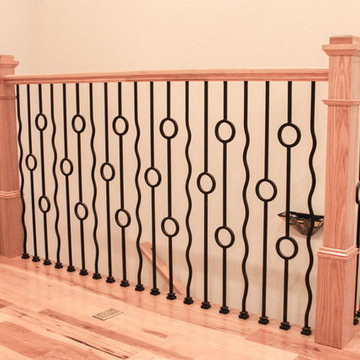
This unique balustrade system was cut to the exact specifications provided by project’s builder/owner and it is now featured in his large and gorgeous living area. These ornamental structure create stylish spatial boundaries and provide structural support; it amplifies the look of the space and elevate the décor of this custom home. CSC 1976-2020 © Century Stair Company ® All rights reserved.
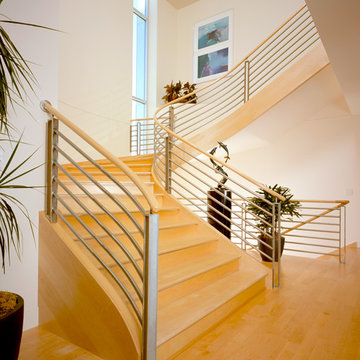
Idee per un'ampia scala a chiocciola moderna con pedata in legno e alzata in legno
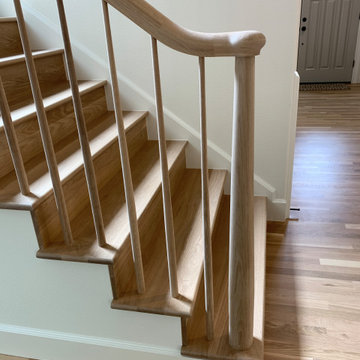
Custom tapered newel, balusters and railings
Immagine di una scala a "U" minimalista di medie dimensioni con pedata in legno, alzata in legno e parapetto in legno
Immagine di una scala a "U" minimalista di medie dimensioni con pedata in legno, alzata in legno e parapetto in legno
5.453 Foto di scale con alzata in legno
8
