11.832 Foto di scale con alzata in legno
Filtra anche per:
Budget
Ordina per:Popolari oggi
121 - 140 di 11.832 foto
1 di 3
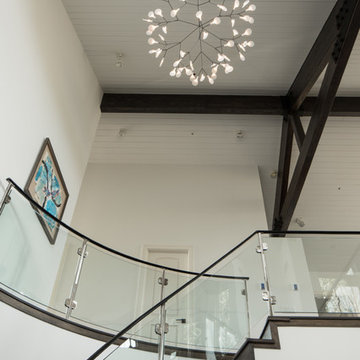
Foto di una scala curva contemporanea di medie dimensioni con pedata in legno, alzata in legno e parapetto in vetro
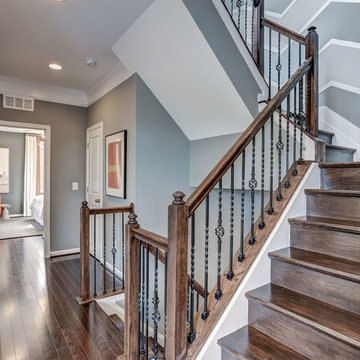
Immagine di una grande scala a "U" classica con pedata in legno, alzata in legno e parapetto in metallo
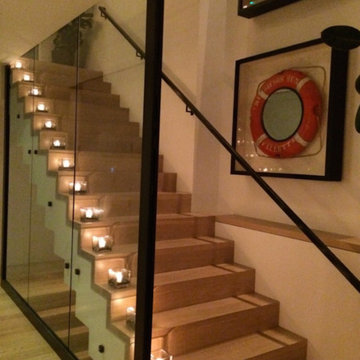
Owner is also a sailor... Added vintage nautical pieces
Ispirazione per una scala a rampa dritta stile marinaro di medie dimensioni con pedata in legno e alzata in legno
Ispirazione per una scala a rampa dritta stile marinaro di medie dimensioni con pedata in legno e alzata in legno
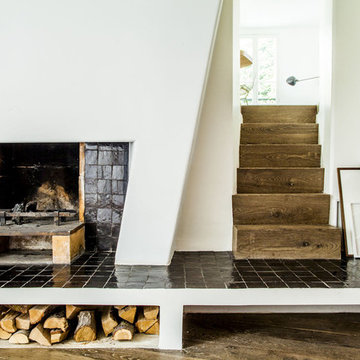
Immagine di una scala a rampa dritta rustica di medie dimensioni con pedata in legno e alzata in legno
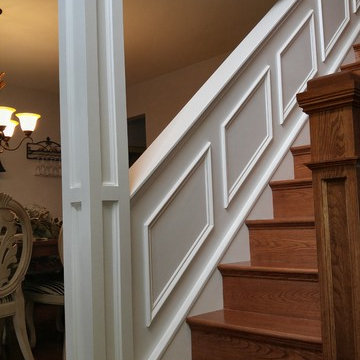
Stairway Wall Molding and Column
Foto di una scala a rampa dritta chic di medie dimensioni con pedata in legno, alzata in legno e parapetto in legno
Foto di una scala a rampa dritta chic di medie dimensioni con pedata in legno, alzata in legno e parapetto in legno
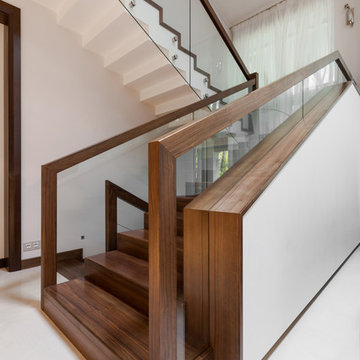
Esempio di una grande scala a "U" minimal con pedata in legno, alzata in legno e parapetto in vetro
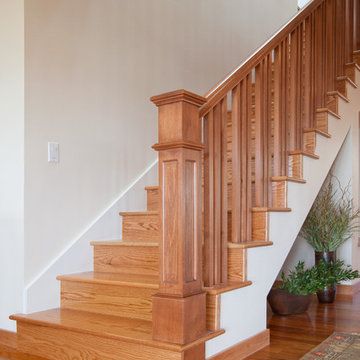
Foto di una scala a "L" stile americano di medie dimensioni con pedata in legno e alzata in legno
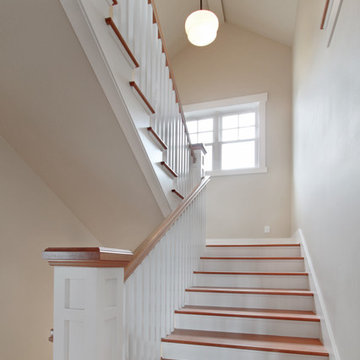
This Greenlake area home is the result of an extensive collaboration with the owners to recapture the architectural character of the 1920’s and 30’s era craftsman homes built in the neighborhood. Deep overhangs, notched rafter tails, and timber brackets are among the architectural elements that communicate this goal.
Given its modest 2800 sf size, the home sits comfortably on its corner lot and leaves enough room for an ample back patio and yard. An open floor plan on the main level and a centrally located stair maximize space efficiency, something that is key for a construction budget that values intimate detailing and character over size.
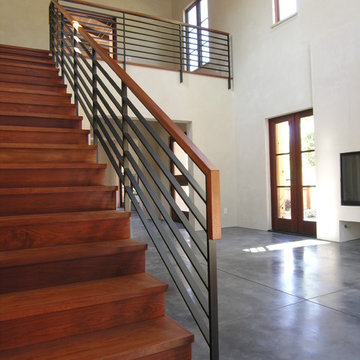
This stair by chadbourne + doss architects incorporates mahogany flooring and a custom steel handrail with a mahogany cap. The warmth of the stair contrasts with the cool concrete floors.
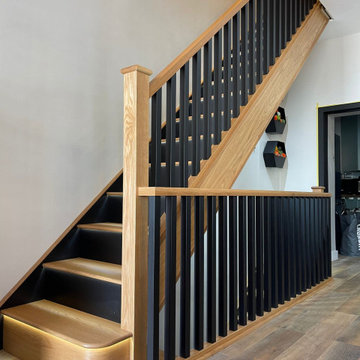
New Closed string, closed riser, oak and black staircase. Simple spindles and posts create an elegant design. Integral LED lighting illuminate the staircase. Two staircases linking basement to 1st floor.
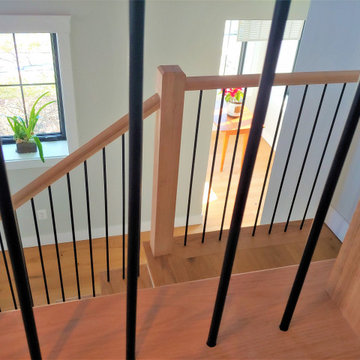
Special care was taken by Century Stair Company to build the architect's and owner's vision of a craftsman style three-level staircase in a bright and airy floor plan with soaring 19'curved/cathedral ceilings and exposed beams. The stairs furnished the rustic living space with warm oak rails and modern vertical black/satin balusters. Century built a freestanding stair and landing between the second and third level to adapt and to maintain the home's livability and comfort. CSC 1976-2023 © Century Stair Company ® All rights reserved.
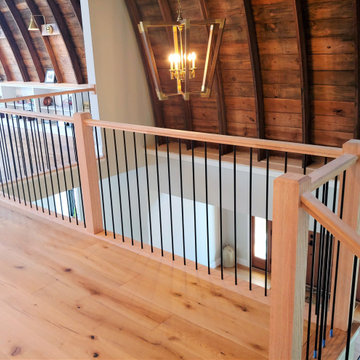
Special care was taken by Century Stair Company to build the architect's and owner's vision of a craftsman style three-level staircase in a bright and airy floor plan with soaring 19'curved/cathedral ceilings and exposed beams. The stairs furnished the rustic living space with warm oak rails and modern vertical black/satin balusters. Century built a freestanding stair and landing between the second and third level to adapt and to maintain the home's livability and comfort. CSC 1976-2023 © Century Stair Company ® All rights reserved.
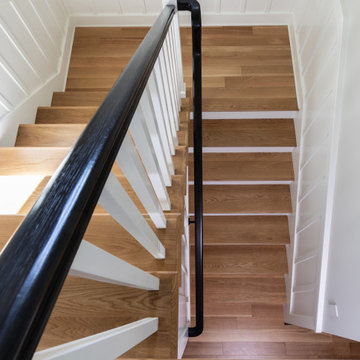
Ispirazione per una grande scala american style con pedata in legno, alzata in legno, parapetto in legno e boiserie
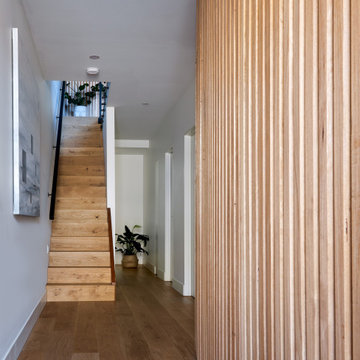
Abbotsford townhouse entrance hallway with feature cladding designed by Jasmine McClelland.
Foto di una scala contemporanea di medie dimensioni con pedata in legno, alzata in legno e parapetto in metallo
Foto di una scala contemporanea di medie dimensioni con pedata in legno, alzata in legno e parapetto in metallo
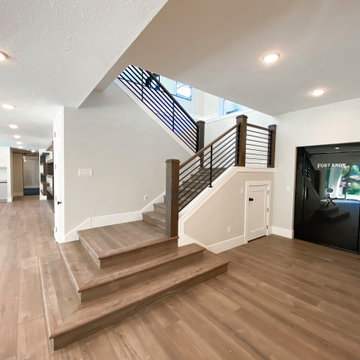
This stairwell opens up to the main entertainment space in the basement. The vault door was installed on a completely concrete room to provide a true large safe or safe room.

Mid Century Modern Contemporary design. White quartersawn veneer oak cabinets and white paint Crystal Cabinets
Esempio di un'ampia scala a "U" minimalista con pedata in legno, alzata in legno, parapetto in metallo e pareti in legno
Esempio di un'ampia scala a "U" minimalista con pedata in legno, alzata in legno, parapetto in metallo e pareti in legno
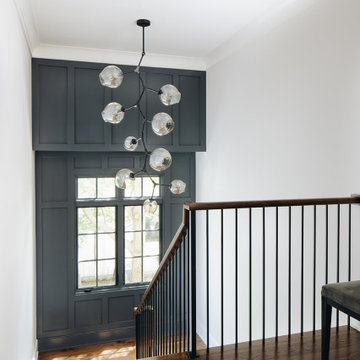
Staircase
Immagine di una scala a "U" classica di medie dimensioni con pedata in legno, alzata in legno e parapetto in materiali misti
Immagine di una scala a "U" classica di medie dimensioni con pedata in legno, alzata in legno e parapetto in materiali misti
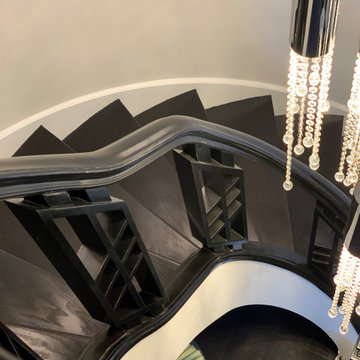
Art Deco and Zen influences the contemporary design in this stylish home. The contemporary kitchen hints at Art Deco design in the gold trim cabinetry, all seamlessly tied together with the custom ebony colored European Oak flooring. Floor: 8” wide-plank Fumed European Oak | Rustic Character | wire-brushed | micro-beveled edge | Ebonized | Semi-Gloss Waterborne Poly. For more information please email us at: sales@signaturehardwoods.com
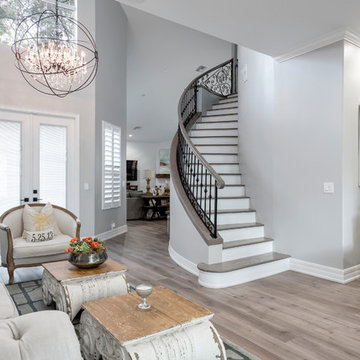
Photos by Project Focus Photography
Immagine di una grande scala curva classica con pedata in legno, alzata in legno e parapetto in materiali misti
Immagine di una grande scala curva classica con pedata in legno, alzata in legno e parapetto in materiali misti
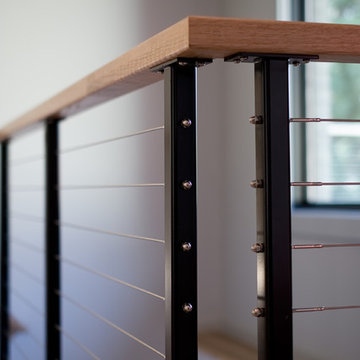
Ship Railing Detail. Photo by William Rossoto, Rossoto Art LLC
Idee per una scala a "L" moderna di medie dimensioni con pedata in legno, alzata in legno e parapetto in cavi
Idee per una scala a "L" moderna di medie dimensioni con pedata in legno, alzata in legno e parapetto in cavi
11.832 Foto di scale con alzata in legno
7