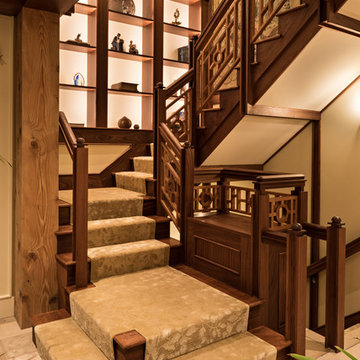11.375 Foto di scale con alzata in legno e parapetto in legno
Filtra anche per:
Budget
Ordina per:Popolari oggi
241 - 260 di 11.375 foto
1 di 3
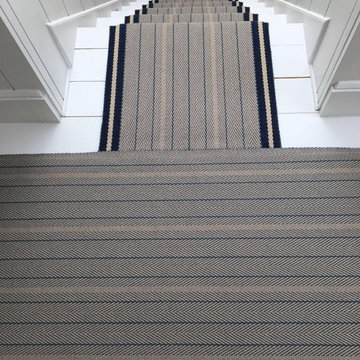
Roger Oates Trent Airforce stair runner carpet fitted to white painted staircase in Barnes London
Ispirazione per una scala a "L" american style di medie dimensioni con pedata in legno, alzata in legno e parapetto in legno
Ispirazione per una scala a "L" american style di medie dimensioni con pedata in legno, alzata in legno e parapetto in legno
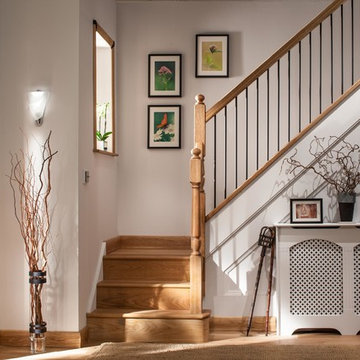
If you want your home to be packed full of character and quirky features without the massive effort and budget, then look no further. Here at Blueprint Joinery, we stock contemporary iron stair balustrade – square and round spindles, for a modern take on a rustic and traditional feature.
All ranges of iron balustrade come with everything you need to give your staircase a fresh new appearance. We stock the iron spindles, solid oak base and hand rails as well as newel posts and wood adhesive.
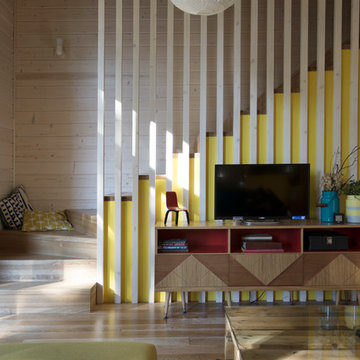
Foto di una scala curva boho chic con pedata in legno, alzata in legno e parapetto in legno
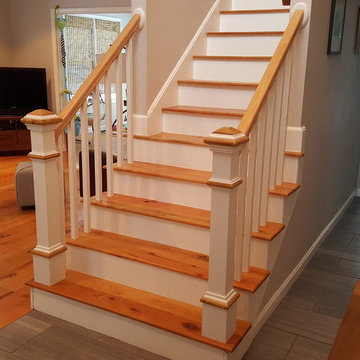
Staircase was already there, we just created custom posts to match existing staircase and to meet code. Instead of just slapping in some standard posts, we customized these to really go well in the space.
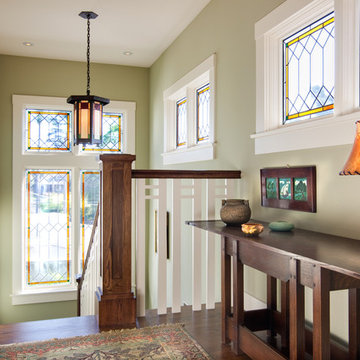
Immagine di una scala a "U" american style di medie dimensioni con pedata in legno, alzata in legno e parapetto in legno
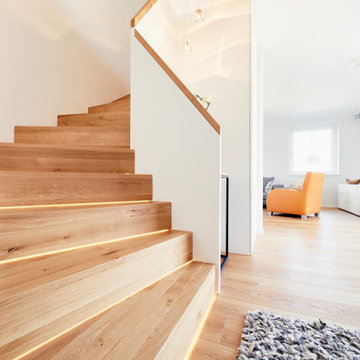
Esempio di una piccola scala curva minimal con pedata in legno, alzata in legno e parapetto in legno

The custom rift sawn, white oak staircase with the attached perforated screen leads to the second, master suite level. The light flowing in from the dormer windows on the second level filters down through the staircase and the wood screen creating interesting light patterns throughout the day.
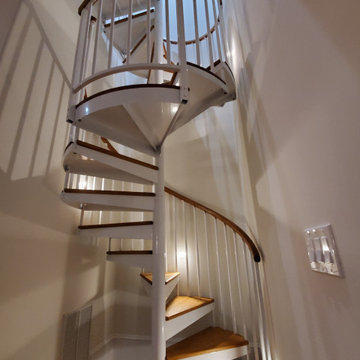
Esempio di una scala a chiocciola minimalista di medie dimensioni con pedata in legno, alzata in legno e parapetto in legno

Ispirazione per una scala curva chic di medie dimensioni con pedata in legno, alzata in legno, parapetto in legno e pareti in perlinato
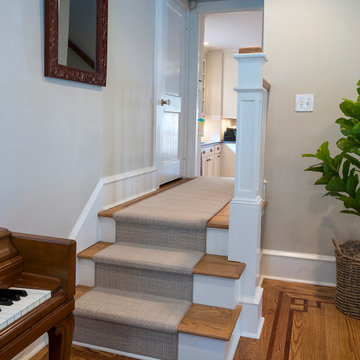
This custom-built staircase connects the new family room to the existing kitchen and is offset by a square newel post. The red oak floor is covered with a carpet tread.
What started as an addition project turned into a full house remodel in this Modern Craftsman home in Narberth, PA. The addition included the creation of a sitting room, family room, mudroom and third floor. As we moved to the rest of the home, we designed and built a custom staircase to connect the family room to the existing kitchen. We laid red oak flooring with a mahogany inlay throughout house. Another central feature of this is home is all the built-in storage. We used or created every nook for seating and storage throughout the house, as you can see in the family room, dining area, staircase landing, bedroom and bathrooms. Custom wainscoting and trim are everywhere you look, and gives a clean, polished look to this warm house.
Rudloff Custom Builders has won Best of Houzz for Customer Service in 2014, 2015 2016, 2017 and 2019. We also were voted Best of Design in 2016, 2017, 2018, 2019 which only 2% of professionals receive. Rudloff Custom Builders has been featured on Houzz in their Kitchen of the Week, What to Know About Using Reclaimed Wood in the Kitchen as well as included in their Bathroom WorkBook article. We are a full service, certified remodeling company that covers all of the Philadelphia suburban area. This business, like most others, developed from a friendship of young entrepreneurs who wanted to make a difference in their clients’ lives, one household at a time. This relationship between partners is much more than a friendship. Edward and Stephen Rudloff are brothers who have renovated and built custom homes together paying close attention to detail. They are carpenters by trade and understand concept and execution. Rudloff Custom Builders will provide services for you with the highest level of professionalism, quality, detail, punctuality and craftsmanship, every step of the way along our journey together.
Specializing in residential construction allows us to connect with our clients early in the design phase to ensure that every detail is captured as you imagined. One stop shopping is essentially what you will receive with Rudloff Custom Builders from design of your project to the construction of your dreams, executed by on-site project managers and skilled craftsmen. Our concept: envision our client’s ideas and make them a reality. Our mission: CREATING LIFETIME RELATIONSHIPS BUILT ON TRUST AND INTEGRITY.
Photo Credit: Linda McManus Images
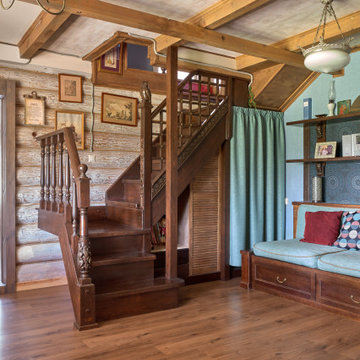
Ispirazione per una scala a "L" country con pedata in legno, alzata in legno e parapetto in legno
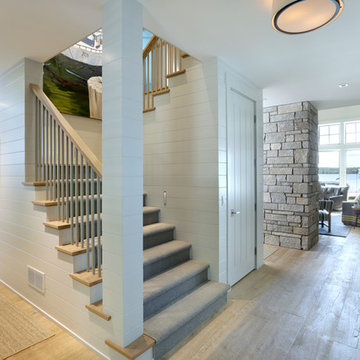
Builder: Falcon Custom Homes
Interior Designer: Mary Burns - Gallery
Photographer: Mike Buck
A perfectly proportioned story and a half cottage, the Farfield is full of traditional details and charm. The front is composed of matching board and batten gables flanking a covered porch featuring square columns with pegged capitols. A tour of the rear façade reveals an asymmetrical elevation with a tall living room gable anchoring the right and a low retractable-screened porch to the left.
Inside, the front foyer opens up to a wide staircase clad in horizontal boards for a more modern feel. To the left, and through a short hall, is a study with private access to the main levels public bathroom. Further back a corridor, framed on one side by the living rooms stone fireplace, connects the master suite to the rest of the house. Entrance to the living room can be gained through a pair of openings flanking the stone fireplace, or via the open concept kitchen/dining room. Neutral grey cabinets featuring a modern take on a recessed panel look, line the perimeter of the kitchen, framing the elongated kitchen island. Twelve leather wrapped chairs provide enough seating for a large family, or gathering of friends. Anchoring the rear of the main level is the screened in porch framed by square columns that match the style of those found at the front porch. Upstairs, there are a total of four separate sleeping chambers. The two bedrooms above the master suite share a bathroom, while the third bedroom to the rear features its own en suite. The fourth is a large bunkroom above the homes two-stall garage large enough to host an abundance of guests.
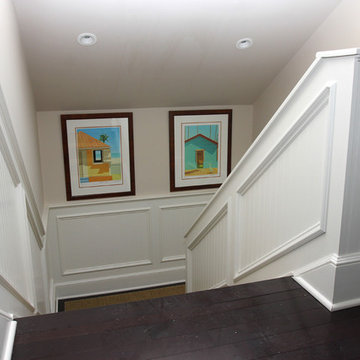
We specialize in moldings installation, crown molding, casing, baseboard, window and door moldings, chair rail, picture framing, shadow boxes, wall and ceiling treatment, coffered ceilings, decorative beams, wainscoting, paneling, raise panels, recess panels, beaded panels, fireplace mantels, decorative columns and pilasters.
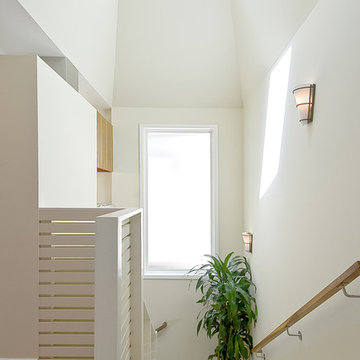
Open Homes Photography
Idee per una scala contemporanea con pedata in legno, alzata in legno e parapetto in legno
Idee per una scala contemporanea con pedata in legno, alzata in legno e parapetto in legno
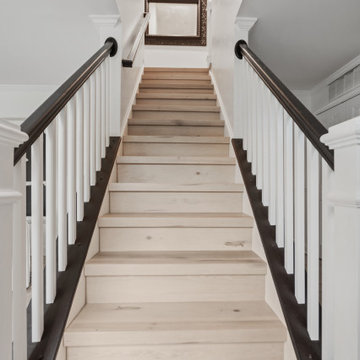
Warm, light, and inviting with characteristic knot vinyl floors that bring a touch of wabi-sabi to every room. This rustic maple style is ideal for Japanese and Scandinavian-inspired spaces. With the Modin Collection, we have raised the bar on luxury vinyl plank. The result is a new standard in resilient flooring. Modin offers true embossed in register texture, a low sheen level, a rigid SPC core, an industry-leading wear layer, and so much more.
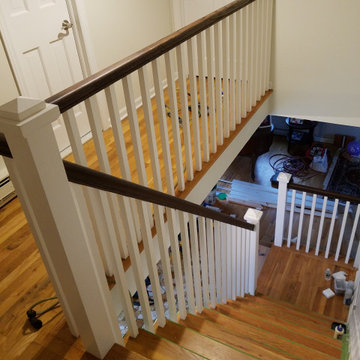
In this Danbury home, we updated the space by installing new railing, posts, balusters and tread covers
Idee per una grande scala a "L" tradizionale con pedata in legno, alzata in legno e parapetto in legno
Idee per una grande scala a "L" tradizionale con pedata in legno, alzata in legno e parapetto in legno
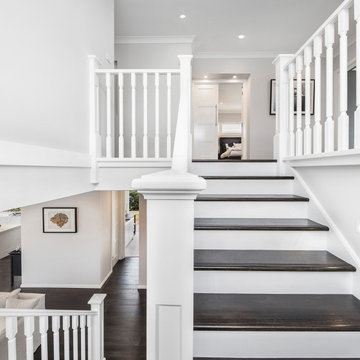
Immagine di una scala a rampa dritta tradizionale di medie dimensioni con pedata in legno, alzata in legno e parapetto in legno
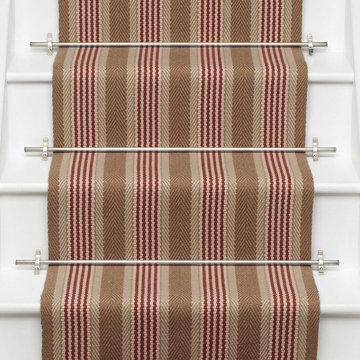
Roger Oates Sudbury Brick stair runner carpet fitted to white painted staircase with Chrome stair rods.
Foto di una scala a rampa dritta vittoriana di medie dimensioni con pedata in legno, alzata in legno e parapetto in legno
Foto di una scala a rampa dritta vittoriana di medie dimensioni con pedata in legno, alzata in legno e parapetto in legno
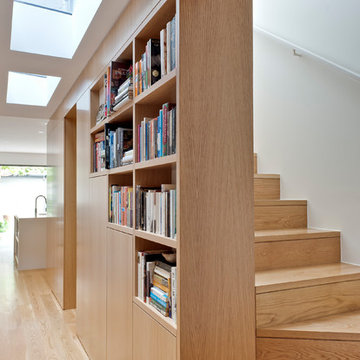
Nicole England
Foto di una scala curva contemporanea con pedata in legno, alzata in legno e parapetto in legno
Foto di una scala curva contemporanea con pedata in legno, alzata in legno e parapetto in legno
11.375 Foto di scale con alzata in legno e parapetto in legno
13
