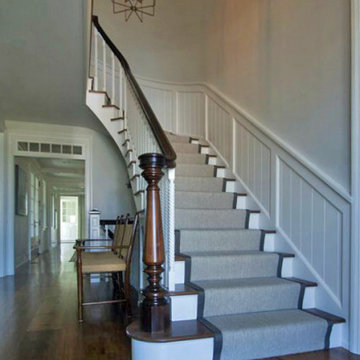2.795 Foto di scale classiche
Filtra anche per:
Budget
Ordina per:Popolari oggi
21 - 40 di 2.795 foto
1 di 3

The front entry offers a warm welcome that sets the tone for the entire home starting with the refinished staircase with modern square stair treads and black spindles, board and batten wainscoting, and beautiful blonde LVP flooring.
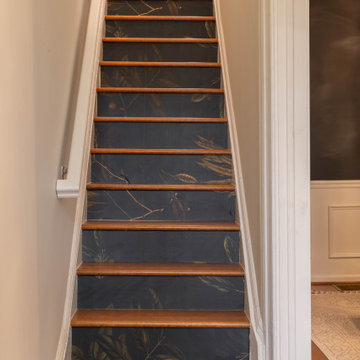
Esempio di una piccola scala a rampa dritta classica con pedata in legno, alzata in legno verniciato, parapetto in legno e carta da parati
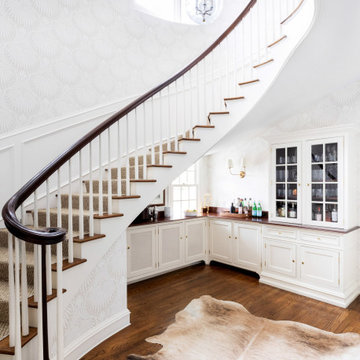
Photography by Kelsey Ann Rose.
Design by Crosby and Co.
Immagine di una grande scala curva classica con pedata in moquette, alzata in legno e carta da parati
Immagine di una grande scala curva classica con pedata in moquette, alzata in legno e carta da parati
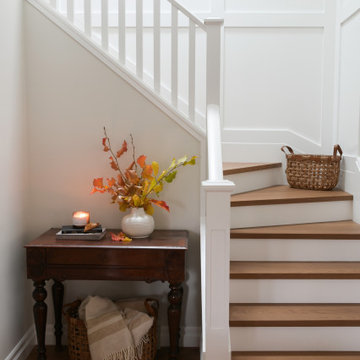
Immagine di una scala a "U" classica di medie dimensioni con pedata in legno, alzata in legno verniciato, parapetto in legno e pannellatura
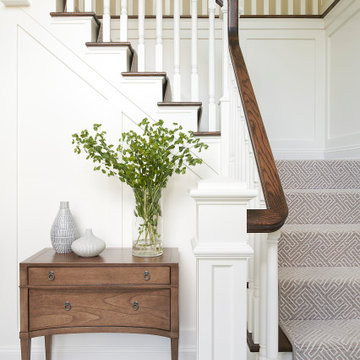
*Please Note: All “related,” “similar,” and “sponsored” products tagged or listed by Houzz are not actual products pictured. They have not been approved by Glenna Stone Interior Design nor any of the professionals credited. For information about our work, please contact info@glennastone.com.
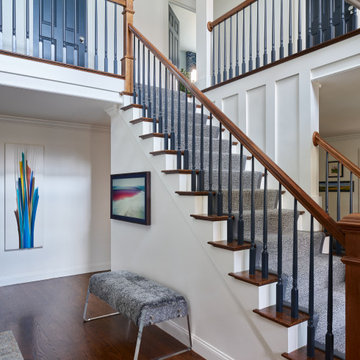
The balusters and doors are painted nearly black in Railings by Farrow & Ball, adding a rich custom look to the staircase and hallway. A Century bench, wrapped in granite sheepskin, features a weightless acrylic base. What appears as art above the bench is actually an additional television for the family to enjoy. We love the board and baton detailing on the side of the staircase wall.
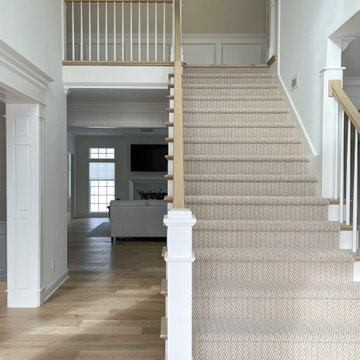
Updated staircase with white balusters and white oak handrails, herringbone-patterned stair runner in taupe and cream, and ornate but airy moulding details. This entryway has white oak hardwood flooring, white walls with beautiful millwork and moulding details.

Stairway –
Prepared and covered all flooring in work areas
Painted using Sherwin-Williams Emerald Urethane Trim Enamel in Semi-Gloss color in White

Foto di una piccola scala a chiocciola tradizionale con pedata in legno, alzata in moquette, parapetto in legno e pareti in perlinato
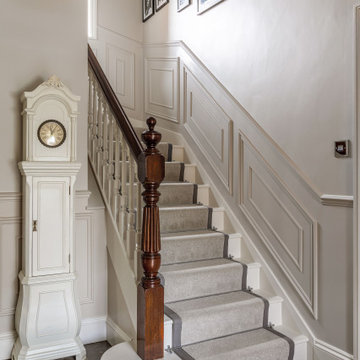
Ispirazione per una scala a "U" tradizionale di medie dimensioni con pedata in moquette, alzata in moquette, parapetto in legno e boiserie

Updated staircase with new railing and new carpet.
Immagine di una grande scala a rampa dritta tradizionale con pedata in moquette, alzata in moquette e parapetto in metallo
Immagine di una grande scala a rampa dritta tradizionale con pedata in moquette, alzata in moquette e parapetto in metallo

Immagine di una scala a "L" classica di medie dimensioni con pedata in legno, alzata in legno, parapetto in legno e boiserie

Immagine di una scala tradizionale con pedata in legno, alzata in legno, parapetto in legno e boiserie
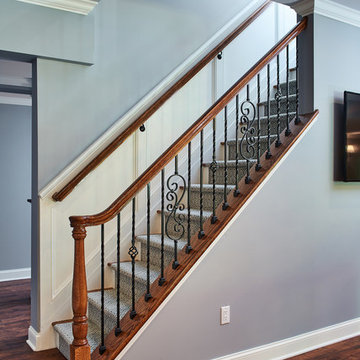
Who says basements have to be boring? This stunning luxury basement finishing in Kinnelon, NJ sets the bar pretty high. With a full wine cellar, beautiful moulding work, a basement bar, a full bath, pool table & full kitchen, these basement ideas were the perfect touch to a great home remodeling.

Ispirazione per un'ampia scala a rampa dritta chic con pedata in legno, alzata in legno, parapetto in metallo e carta da parati

Gorgeous refinished historic staircase in a landmarked Brooklyn Brownstone.
Foto di una scala a "L" tradizionale di medie dimensioni con pedata in legno, alzata in legno, parapetto in legno e pannellatura
Foto di una scala a "L" tradizionale di medie dimensioni con pedata in legno, alzata in legno, parapetto in legno e pannellatura
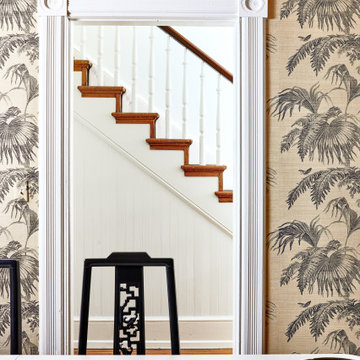
A woven grasscloth filled this dining room with natural texture and soothing tones. Matched with vintage found dining chairs, this space is begging for a dinner party.
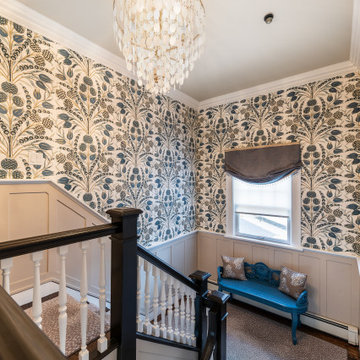
Ispirazione per una grande scala a "U" chic con parapetto in legno e carta da parati

Ispirazione per una scala curva chic di medie dimensioni con pedata in legno, alzata in legno, parapetto in legno e pareti in perlinato
2.795 Foto di scale classiche
2
