87 Foto di scale blu
Filtra anche per:
Budget
Ordina per:Popolari oggi
61 - 80 di 87 foto
1 di 3
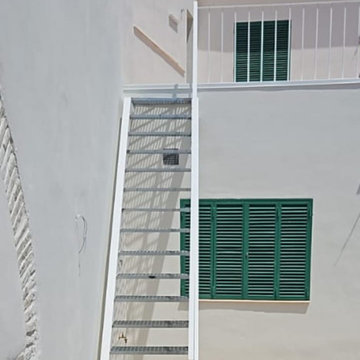
Idee per una scala a rampa dritta chic con pedata in metallo, nessuna alzata, parapetto in metallo e pareti in mattoni
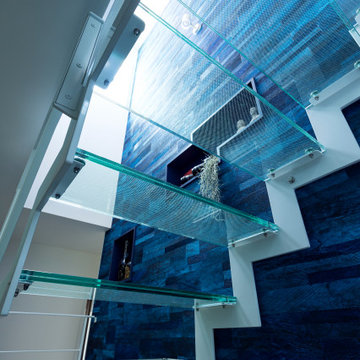
鉄骨階段は透明の踏板ガラスをセレクトし透明感をだしつつも動きがでるイナズマ階段に。上部から差し込む光が深みのあるブルーの壁紙を引き立て洗練さと上質さを生み出します。
Esempio di una scala minimalista con pedata in vetro e carta da parati
Esempio di una scala minimalista con pedata in vetro e carta da parati
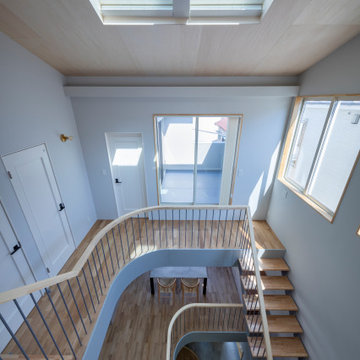
Esempio di una grande scala sospesa minimal con pedata in legno, alzata in legno, parapetto in metallo e carta da parati
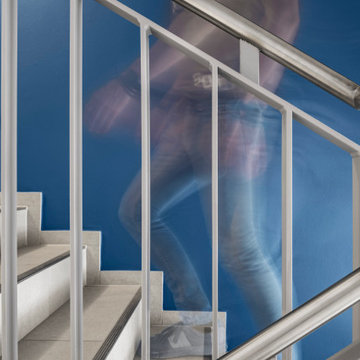
... farblich abgestimmtes grau und blau der Außenhaut finden sich auch in den Innenräumen, hier im Treppenhaus , wieder.
Foto di una grande scala a rampa dritta minimal con pedata piastrellata, alzata piastrellata, parapetto in metallo e carta da parati
Foto di una grande scala a rampa dritta minimal con pedata piastrellata, alzata piastrellata, parapetto in metallo e carta da parati
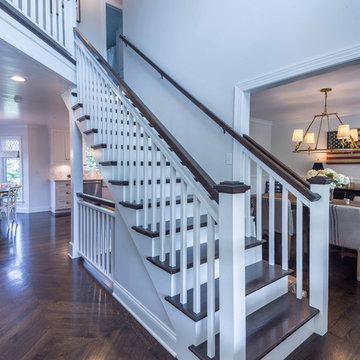
This 1990s brick home had decent square footage and a massive front yard, but no way to enjoy it. Each room needed an update, so the entire house was renovated and remodeled, and an addition was put on over the existing garage to create a symmetrical front. The old brown brick was painted a distressed white.
The 500sf 2nd floor addition includes 2 new bedrooms for their teen children, and the 12'x30' front porch lanai with standing seam metal roof is a nod to the homeowners' love for the Islands. Each room is beautifully appointed with large windows, wood floors, white walls, white bead board ceilings, glass doors and knobs, and interior wood details reminiscent of Hawaiian plantation architecture.
The kitchen was remodeled to increase width and flow, and a new laundry / mudroom was added in the back of the existing garage. The master bath was completely remodeled. Every room is filled with books, and shelves, many made by the homeowner.
Project photography by Kmiecik Imagery.

The Stair is open to the Entry, Den, Hall, and the entire second floor Hall. The base of the stair includes a built-in lift-up bench for storage and seating. Wood risers, treads, ballusters, newel posts, railings and wainscoting make for a stunning focal point of both levels of the home. A large transom window over the Stair lets in ample natural light and will soon be home to a custom stained glass window designed and made by the homeowner.
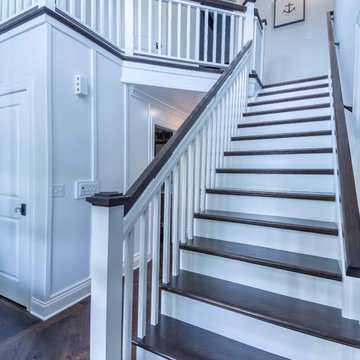
This 1990s brick home had decent square footage and a massive front yard, but no way to enjoy it. Each room needed an update, so the entire house was renovated and remodeled, and an addition was put on over the existing garage to create a symmetrical front. The old brown brick was painted a distressed white.
The 500sf 2nd floor addition includes 2 new bedrooms for their teen children, and the 12'x30' front porch lanai with standing seam metal roof is a nod to the homeowners' love for the Islands. Each room is beautifully appointed with large windows, wood floors, white walls, white bead board ceilings, glass doors and knobs, and interior wood details reminiscent of Hawaiian plantation architecture.
The kitchen was remodeled to increase width and flow, and a new laundry / mudroom was added in the back of the existing garage. The master bath was completely remodeled. Every room is filled with books, and shelves, many made by the homeowner.
Project photography by Kmiecik Imagery.
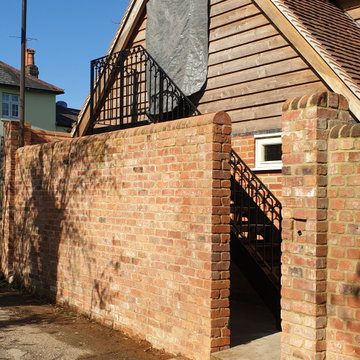
A decretive external staircase with a large landing and bespoke features. The folded treads will be finished with oak so only the rise will be seen, the laser cut detail on the rise allows light to shine through and gives the staircase an ornate feel. The balustrade is fabricated from stock items amended to suit the clients desired look.
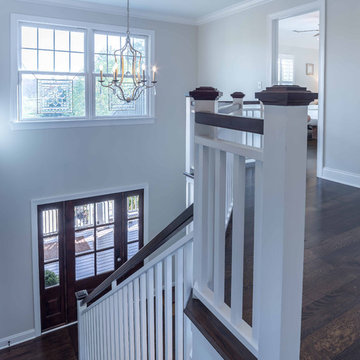
This 1990s brick home had decent square footage and a massive front yard, but no way to enjoy it. Each room needed an update, so the entire house was renovated and remodeled, and an addition was put on over the existing garage to create a symmetrical front. The old brown brick was painted a distressed white.
The 500sf 2nd floor addition includes 2 new bedrooms for their teen children, and the 12'x30' front porch lanai with standing seam metal roof is a nod to the homeowners' love for the Islands. Each room is beautifully appointed with large windows, wood floors, white walls, white bead board ceilings, glass doors and knobs, and interior wood details reminiscent of Hawaiian plantation architecture.
The kitchen was remodeled to increase width and flow, and a new laundry / mudroom was added in the back of the existing garage. The master bath was completely remodeled. Every room is filled with books, and shelves, many made by the homeowner.
Project photography by Kmiecik Imagery.
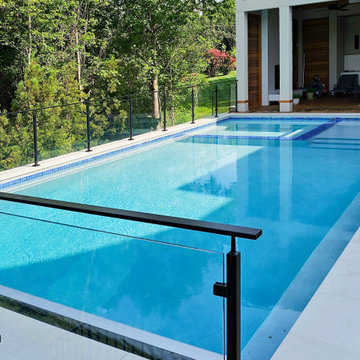
A vertical backdrop of black marble with white-saturated inlay designs frames a unique staircase in this open design home. As it descends into the naturally lit area below, the stairs’ white oak treads combined with glass and matching marble railing system become an unexpected focal point in this one of kind, gorgeous home. CSC 1976-2023 © Century Stair Company ® All rights reserved.
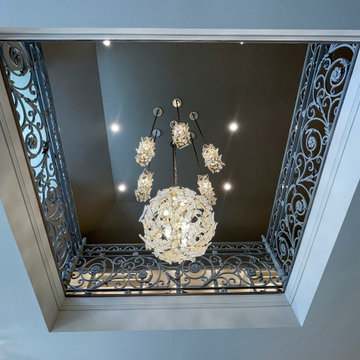
Forged iron railings and contemporary white oak components blend seamlessly in this palatial space, designed in one of the most coveted neighborhoods in the northern Virginia area. We were selected by a builder who takes pride in choosing the right contractor, one that is capable to enhance their visions; we ended up designing and building three magnificent traditional/transitional staircases in spaces surrounded by luxurious architectural finishes, custom made crystal chandeliers, and fabulous outdoor views. CSC 1976-2023 © Century Stair Company ® All rights reserved.
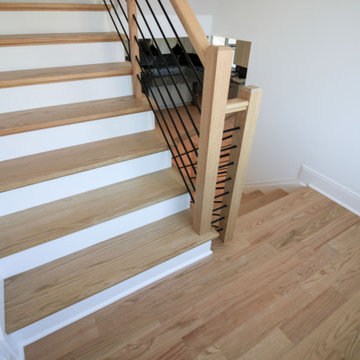
This contemporary staircase, with light color wood treads & railing, white risers, and black-round metal balusters, blends seamlessly with the subtle sophistication of the fireplace in the main living area, and with the adjacent rooms in this stylish open concept 3 story home. CSC 1976-2022 © Century Stair Company ® All rights reserved.
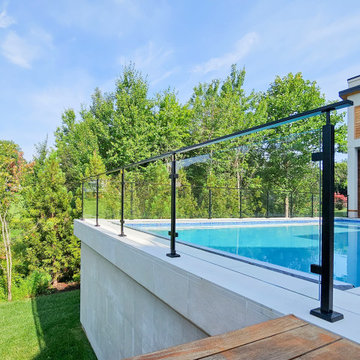
A vertical backdrop of black marble with white-saturated inlay designs frames a unique staircase in this open design home. As it descends into the naturally lit area below, the stairs’ white oak treads combined with glass and matching marble railing system become an unexpected focal point in this one of kind, gorgeous home. CSC 1976-2023 © Century Stair Company ® All rights reserved.
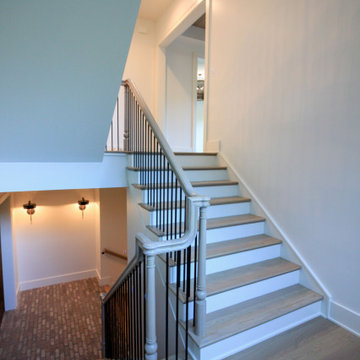
Immagine di una grande scala sospesa bohémian con pedata in legno, alzata in legno verniciato, parapetto in materiali misti e pareti in perlinato
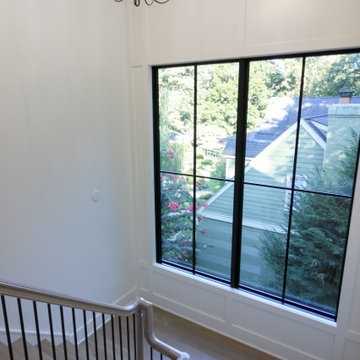
Idee per una grande scala sospesa bohémian con pedata in legno, alzata in legno verniciato, parapetto in materiali misti e pareti in perlinato
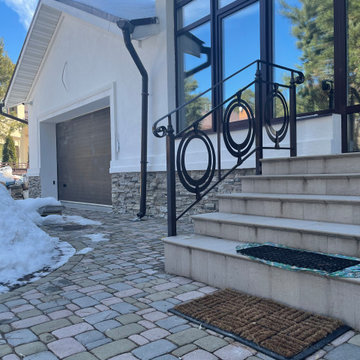
Кованное Ограждение на крыльце
Foto di una scala a rampa dritta tradizionale di medie dimensioni con pedata acrillica, alzata in cemento, parapetto in metallo e pareti in mattoni
Foto di una scala a rampa dritta tradizionale di medie dimensioni con pedata acrillica, alzata in cemento, parapetto in metallo e pareti in mattoni
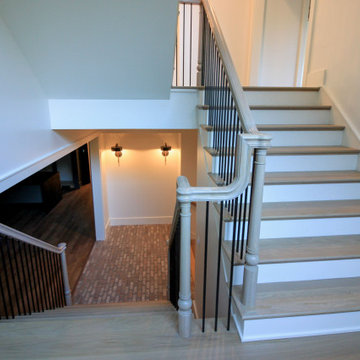
Foto di una grande scala sospesa eclettica con pedata in legno, alzata in legno verniciato, parapetto in materiali misti e pareti in perlinato
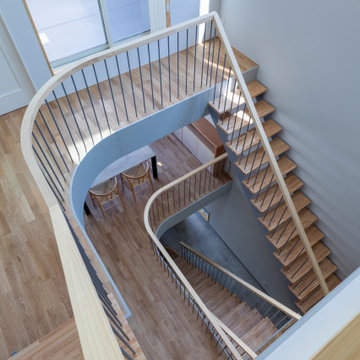
Foto di una grande scala sospesa design con pedata in legno, alzata in legno, parapetto in metallo e carta da parati
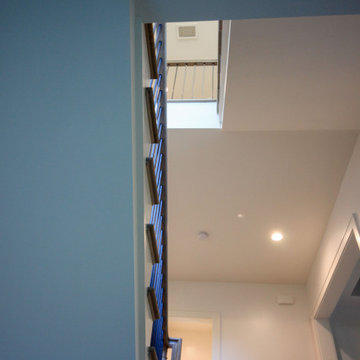
Foto di una grande scala sospesa bohémian con pedata in legno, alzata in legno verniciato, parapetto in materiali misti e pareti in perlinato
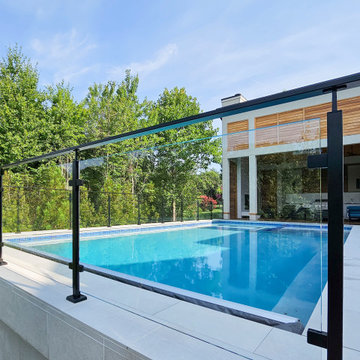
A vertical backdrop of black marble with white-saturated inlay designs frames a unique staircase in this open design home. As it descends into the naturally lit area below, the stairs’ white oak treads combined with glass and matching marble railing system become an unexpected focal point in this one of kind, gorgeous home. CSC 1976-2023 © Century Stair Company ® All rights reserved.
87 Foto di scale blu
4