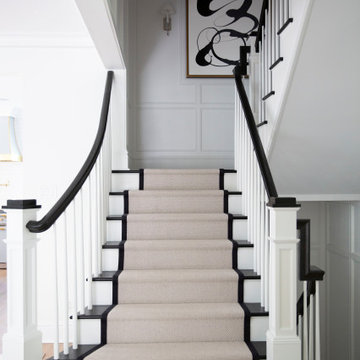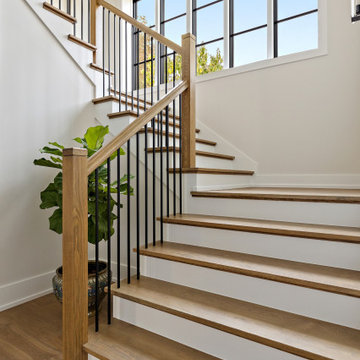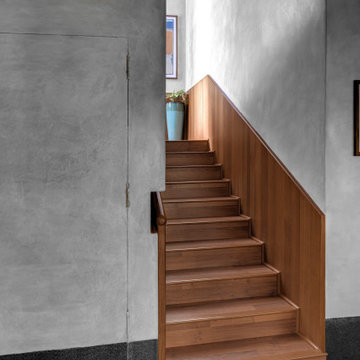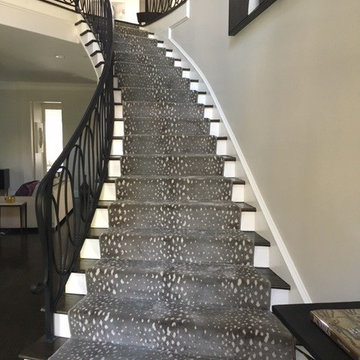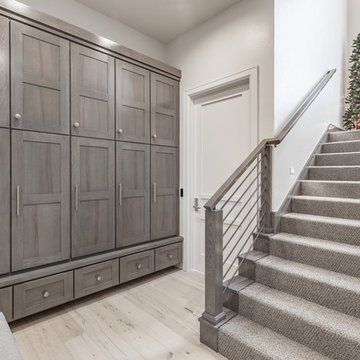64.036 Foto di scale blu, grigie
Filtra anche per:
Budget
Ordina per:Popolari oggi
141 - 160 di 64.036 foto
1 di 3
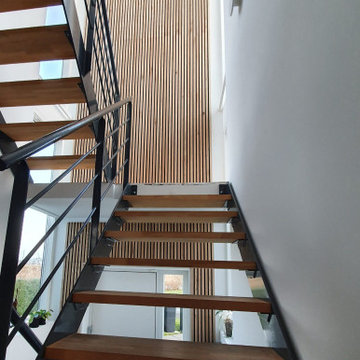
Call 336-786-6254 or email marketing@interlam-design.com for a quote!
Beautiful wood panels with the added benefit of superior sound absorption. Each panel is faced with real wood veneer offering the color and grain variations of natural wood which can be stained or painted to complete your design.
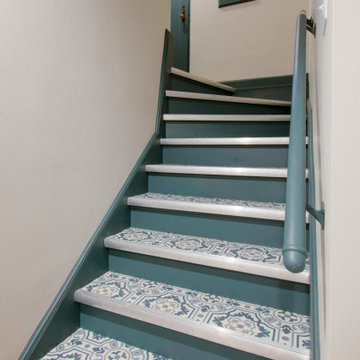
This 1933 Wauwatosa basement was dark, dingy and lacked functionality. The basement was unfinished with concrete walls and floors. A small office was enclosed but the rest of the space was open and cluttered.
The homeowners wanted a warm, organized space for their family. A recent job change meant they needed a dedicated home office. They also wanted a place where their kids could hang out with friends.
Their wish list for this basement remodel included: a home office where the couple could both work, a full bathroom, a cozy living room and a dedicated storage room.
This basement renovation resulted in a warm and bright space that is used by the whole family.
Highlights of this basement:
- Home Office: A new office gives the couple a dedicated space for work. There’s plenty of desk space, storage cabinets, under-shelf lighting and storage for their home library.
- Living Room: An old office area was expanded into a cozy living room. It’s the perfect place for their kids to hang out when they host friends and family.
- Laundry Room: The new laundry room is a total upgrade. It now includes fun laminate flooring, storage cabinets and counter space for folding laundry.
- Full Bathroom: A new bathroom gives the family an additional shower in the home. Highlights of the bathroom include a navy vanity, quartz counters, brass finishes, a Dreamline shower door and Kohler Choreograph wall panels.
- Staircase: We spruced up the staircase leading down to the lower level with patterned vinyl flooring and a matching trim color.
- Storage: We gave them a separate storage space, with custom shelving for organizing their camping gear, sports equipment and holiday decorations.
CUSTOMER REVIEW
“We had been talking about remodeling our basement for a long time, but decided to make it happen when my husband was offered a job working remotely. It felt like the right time for us to have a real home office where we could separate our work lives from our home lives.
We wanted the area to feel open, light-filled, and modern – not an easy task for a previously dark and cold basement! One of our favorite parts was when our designer took us on a 3D computer design tour of our basement. I remember thinking, ‘Oh my gosh, this could be our basement!?!’ It was so fun to see how our designer was able to take our wish list and ideas from my Pinterest board, and turn it into a practical design.
We were sold after seeing the design, and were pleasantly surprised to see that Kowalske was less costly than another estimate.” – Stephanie, homeowner

This gorgeous glass spiral staircase is finished in Washington in 2017. It was a remodel project.
Stair diameter 67"
Stair height : 114"
Esempio di una scala a chiocciola design di medie dimensioni con pedata in vetro, nessuna alzata, parapetto in vetro e pareti in legno
Esempio di una scala a chiocciola design di medie dimensioni con pedata in vetro, nessuna alzata, parapetto in vetro e pareti in legno
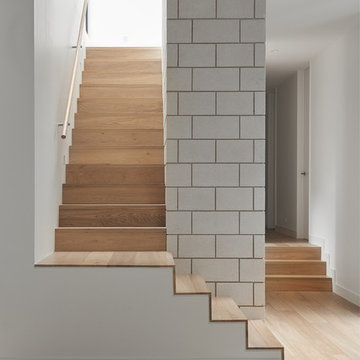
Designed & Built by us
Photography by Veeral
Furniture, Art & Objects by Kate Lee
Foto di una scala a "L" moderna con pedata in legno e alzata in legno
Foto di una scala a "L" moderna con pedata in legno e alzata in legno
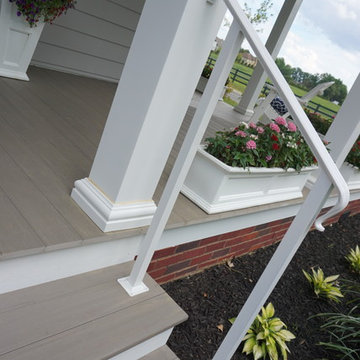
The importance of handrails is designed to be grasped by the hand to provide stability or support.
Esempio di una scala a rampa dritta stile americano di medie dimensioni con pedata in cemento, alzata in metallo e parapetto in metallo
Esempio di una scala a rampa dritta stile americano di medie dimensioni con pedata in cemento, alzata in metallo e parapetto in metallo
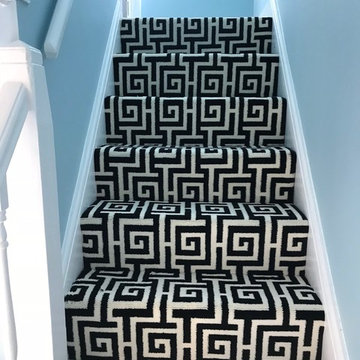
Esempio di una scala a rampa dritta design di medie dimensioni con pedata in moquette, alzata in moquette e parapetto in legno
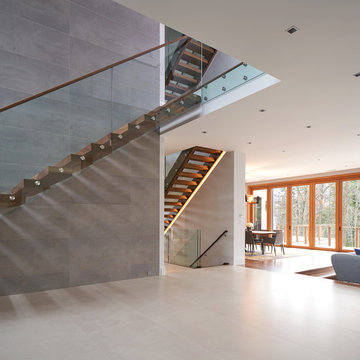
Foto di una grande scala sospesa moderna con pedata in legno, nessuna alzata e parapetto in vetro
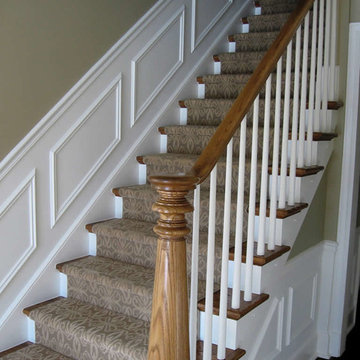
Ispirazione per una grande scala a rampa dritta chic con pedata in moquette, alzata in moquette e parapetto in legno

Gorgeous stairway By 2id Interiors
Esempio di una grande scala a "U" contemporanea con pedata in legno, alzata in legno e parapetto in vetro
Esempio di una grande scala a "U" contemporanea con pedata in legno, alzata in legno e parapetto in vetro
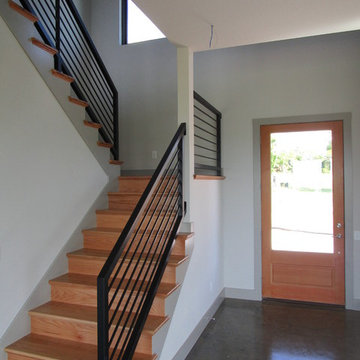
Foto di una scala a "U" design di medie dimensioni con pedata in legno, alzata in legno e parapetto in metallo
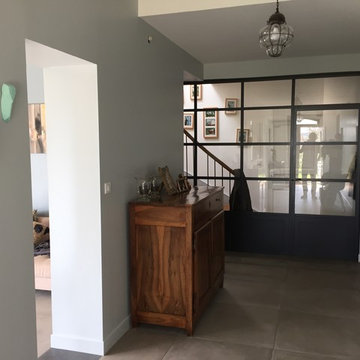
châssis en acier laqué à l'ancienne formalise la cage d'escalier , en conservant l'impression de continuité et de transparence
Immagine di una scala country
Immagine di una scala country

Contractor: Jason Skinner of Bay Area Custom Homes.
Photography by Michele Lee Willson
Foto di un'ampia scala a "U" minimal con pedata in legno, alzata in legno verniciato e parapetto in vetro
Foto di un'ampia scala a "U" minimal con pedata in legno, alzata in legno verniciato e parapetto in vetro
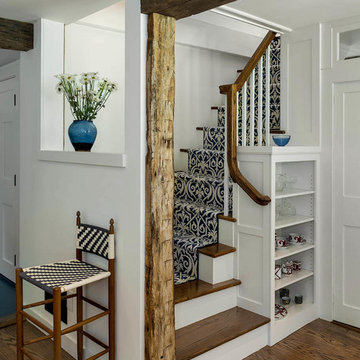
Rob Karosis: Photographer
Foto di una grande scala a "L" boho chic con pedata in legno, alzata in legno verniciato e parapetto in legno
Foto di una grande scala a "L" boho chic con pedata in legno, alzata in legno verniciato e parapetto in legno
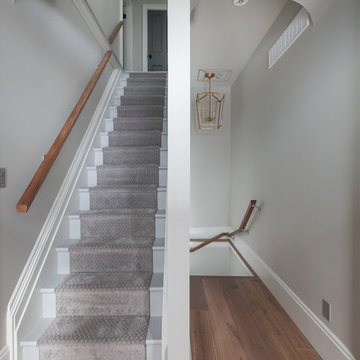
First Look Canada
Idee per una scala a rampa dritta design di medie dimensioni con parapetto in legno, pedata in legno verniciato e alzata in legno verniciato
Idee per una scala a rampa dritta design di medie dimensioni con parapetto in legno, pedata in legno verniciato e alzata in legno verniciato
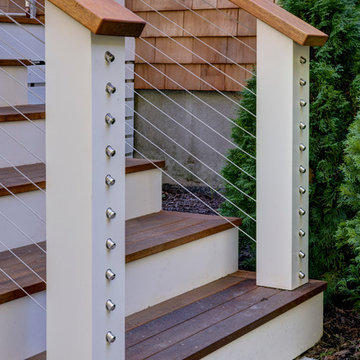
Cable Rail
Immagine di una piccola scala chic con pedata in legno e alzata in legno verniciato
Immagine di una piccola scala chic con pedata in legno e alzata in legno verniciato
64.036 Foto di scale blu, grigie
8
