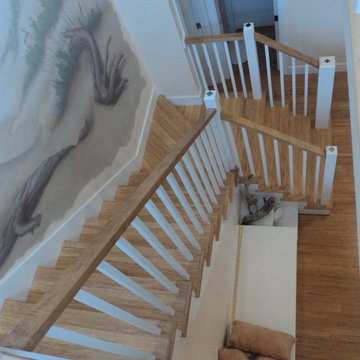202 Foto di scale blu con parapetto in legno
Filtra anche per:
Budget
Ordina per:Popolari oggi
161 - 180 di 202 foto
1 di 3
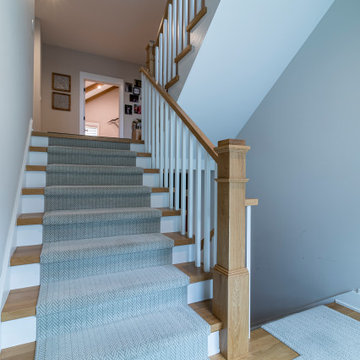
Immagine di una scala a rampa dritta country con pedata in legno, alzata in legno, parapetto in legno e boiserie
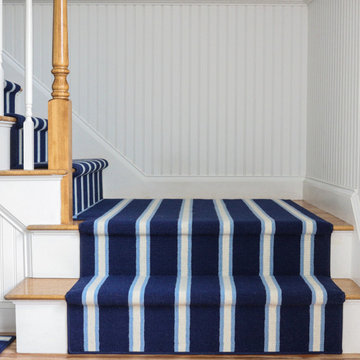
Just in time to celebrate the Summer Solstice, we have a brand new stair runner installation in our perfectly nautical BRIGADIER in the colorway 739 White on 7472 Blue & 1052 Blue. Check out the other colorways and designs available at our attached link to find the perfectly fitting summer carpet for you!
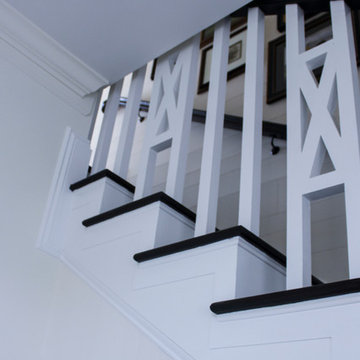
We had the wonderful opportunity to build this sophisticated staircase in one of the state-of-the-art Fitness Center
offered by a very discerning golf community in Loudoun County; we demonstrate with this recent sample our superior
craftsmanship and expertise in designing and building this fine custom-crafted stairway. Our design/manufacturing
team was able to bring to life blueprints provided to the selected builder; it matches perfectly the designer’s goal to
create a setting of refined and relaxed elegance. CSC 1976-2020 © Century Stair Company ® All rights reserved.
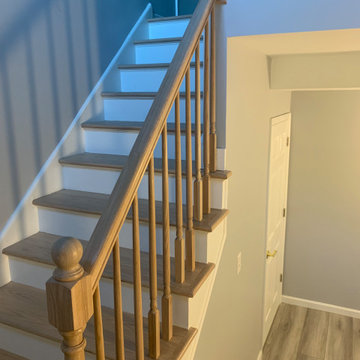
Immagine di una scala a "U" classica di medie dimensioni con pedata in legno, alzata in legno e parapetto in legno
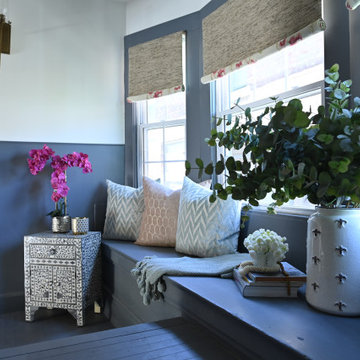
Ispirazione per una scala a "U" con pedata in legno, alzata in legno, parapetto in legno e pannellatura
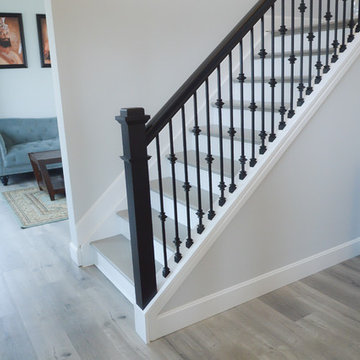
Ispirazione per una scala a "L" di medie dimensioni con pedata in legno, alzata in legno e parapetto in legno
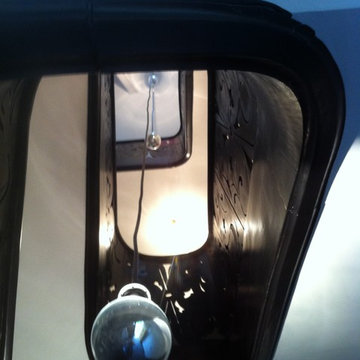
vue sur l'escalier ancien
jeanmarc moynacq
Immagine di una grande scala curva minimal con pedata in legno, alzata in legno verniciato e parapetto in legno
Immagine di una grande scala curva minimal con pedata in legno, alzata in legno verniciato e parapetto in legno
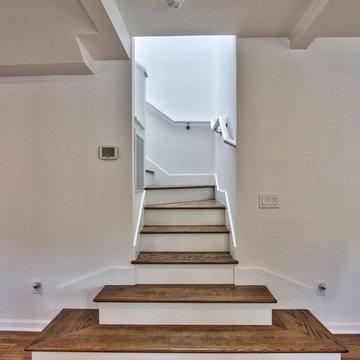
Ispirazione per una scala curva chic di medie dimensioni con pedata in legno e parapetto in legno
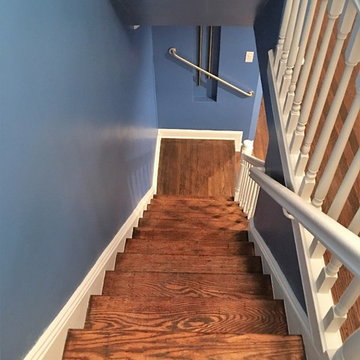
Juno Street in Forest Hills. As it happens with any credible renovation, we started inside and worked our way out. In order to bring this abode up to code, we replaced the plumbing and rewired the entire house, from the basement panel to the second floor lights.
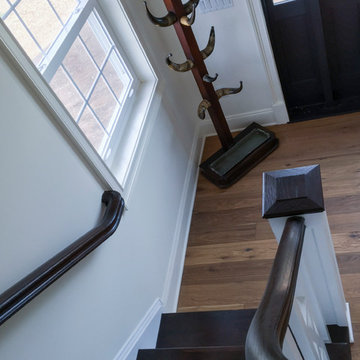
We had the wonderful opportunity to build this sophisticated staircase in one of the state-of-the-art Fitness Center
offered by a very discerning golf community in Loudoun County; we demonstrate with this recent sample our superior
craftsmanship and expertise in designing and building this fine custom-crafted stairway. Our design/manufacturing
team was able to bring to life blueprints provided to the selected builder; it matches perfectly the designer’s goal to
create a setting of refined and relaxed elegance. CSC 1976-2020 © Century Stair Company ® All rights reserved.
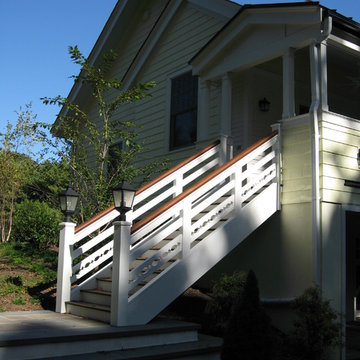
STAIR FROM THE BACKPORCH IS A KIND OF GANGPLANK that extends downward to meet a bluestone platform.
CARRIAGE LIGHTS top the newel posts.
EYELET RAILING runs through the house- inside and out.
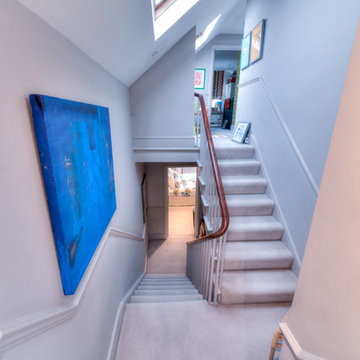
Photographer - Alan Stretton Idisign.co.uk
Idee per una scala curva minimal di medie dimensioni con pedata in moquette, alzata in legno e parapetto in legno
Idee per una scala curva minimal di medie dimensioni con pedata in moquette, alzata in legno e parapetto in legno
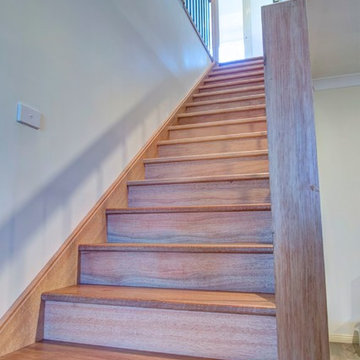
Immagine di una scala a rampa dritta di medie dimensioni con pedata in legno, alzata in legno e parapetto in legno
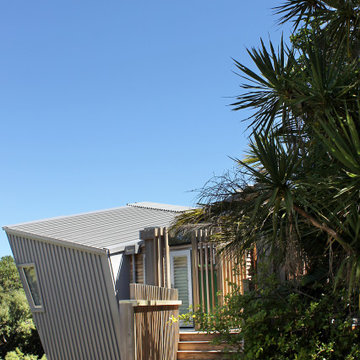
Ispirazione per una scala a rampa dritta costiera con pedata in legno, alzata in legno, parapetto in legno e boiserie
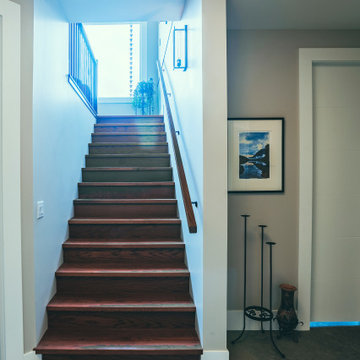
Photo by Brice Ferre
Esempio di un'ampia scala a rampa dritta tradizionale con pedata in legno, alzata in legno e parapetto in legno
Esempio di un'ampia scala a rampa dritta tradizionale con pedata in legno, alzata in legno e parapetto in legno
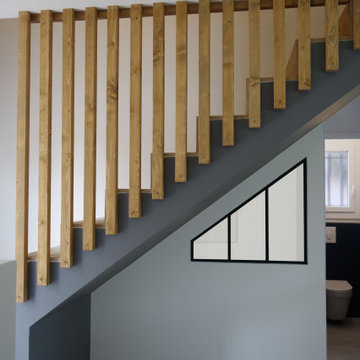
Idee per una scala contemporanea con pedata in legno, alzata in legno e parapetto in legno
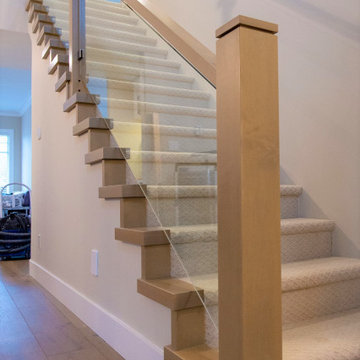
Custom wood and glass railing all the way up the staircase.
Ispirazione per una grande scala a rampa dritta contemporanea con pedata in moquette, alzata in moquette e parapetto in legno
Ispirazione per una grande scala a rampa dritta contemporanea con pedata in moquette, alzata in moquette e parapetto in legno
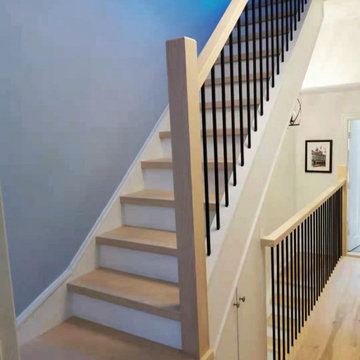
Idee per una piccola scala a rampa dritta minimalista con pedata in legno, alzata in legno, parapetto in legno e pareti in legno
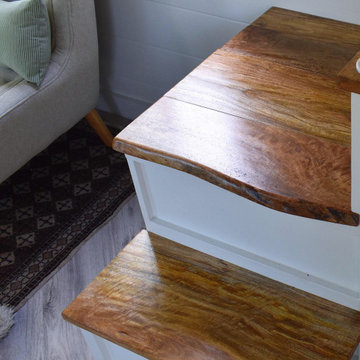
Hawaiian mango locally sourced for the stair treads, sanded so its buttery smooth and warm on your feet. This is a storage staircase with closet and bookshelf that faces the seating area. no space is waisted.
I love working with clients that have ideas that I have been waiting to bring to life. All of the owner requests were things I had been wanting to try in an Oasis model. The table and seating area in the circle window bump out that normally had a bar spanning the window; the round tub with the rounded tiled wall instead of a typical angled corner shower; an extended loft making a big semi circle window possible that follows the already curved roof. These were all ideas that I just loved and was happy to figure out. I love how different each unit can turn out to fit someones personality.
The Oasis model is known for its giant round window and shower bump-out as well as 3 roof sections (one of which is curved). The Oasis is built on an 8x24' trailer. We build these tiny homes on the Big Island of Hawaii and ship them throughout the Hawaiian Islands.
202 Foto di scale blu con parapetto in legno
9
