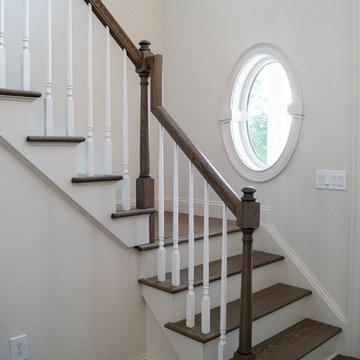82.517 Foto di scale blu, bianche
Filtra anche per:
Budget
Ordina per:Popolari oggi
101 - 120 di 82.517 foto
1 di 3
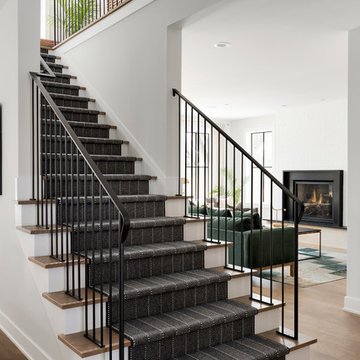
Ispirazione per una scala a rampa dritta country con pedata in moquette, alzata in moquette e parapetto in metallo
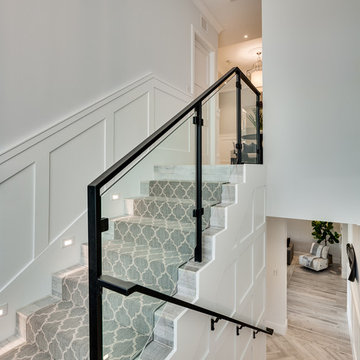
Transitional house with glass railing stairs and wainscoting panel.
Ispirazione per una grande scala a "U" stile marinaro con pedata in moquette, alzata in moquette e parapetto in vetro
Ispirazione per una grande scala a "U" stile marinaro con pedata in moquette, alzata in moquette e parapetto in vetro
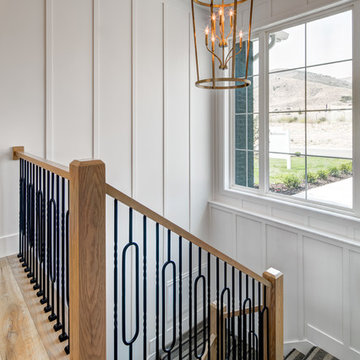
Beautiful custom staircase that looks out to the front of the house.
Interior Designer: Simons Design Studio
Builder: Magleby Construction
Photography: Alan Blakely Photography
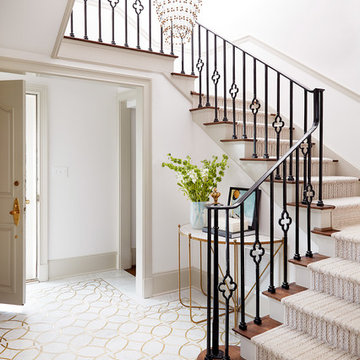
Ispirazione per una scala a "U" chic con pedata in moquette, alzata in moquette e parapetto in metallo

Esempio di una scala a "U" stile marinaro con pedata in moquette, alzata in moquette e parapetto in legno
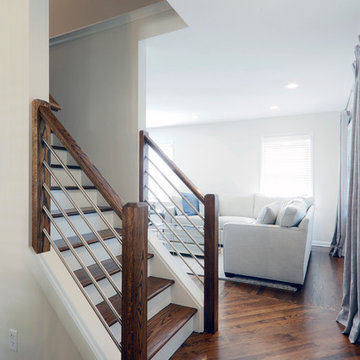
Immagine di una scala a rampa dritta classica di medie dimensioni con pedata in legno, alzata in legno verniciato e parapetto in metallo
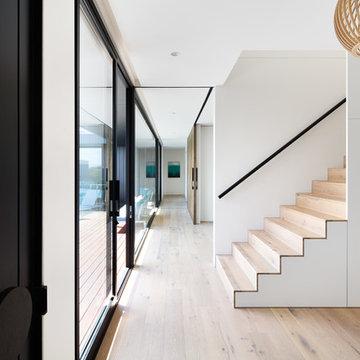
Emily Bartlett Photography
Foto di una scala a rampa dritta minimal con pedata in legno e alzata in legno
Foto di una scala a rampa dritta minimal con pedata in legno e alzata in legno

Foto di una scala a "L" contemporanea di medie dimensioni con pedata in legno, alzata in legno e parapetto in vetro
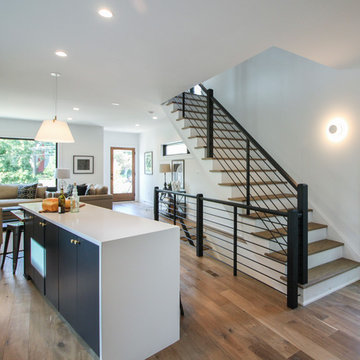
Tradition Homes, voted Best Builder in 2013, allowed us to bring their vision to life in this gorgeous and authentic modern home in the heart of Arlington; Century Stair went beyond aesthetics by using durable materials and applying excellent craft and precision throughout the design, build and installation process. This iron & wood post-to-post staircase contains the following parts: satin black (5/8" radius) tubular balusters, ebony-stained (Duraseal), 3 1/2 x 3 1/2" square oak newels with chamfered tops, poplar stringers, 1" square/contemporary oak treads, and ebony-stained custom hand rails. CSC 1976-2020 © Century Stair Company. ® All rights reserved.
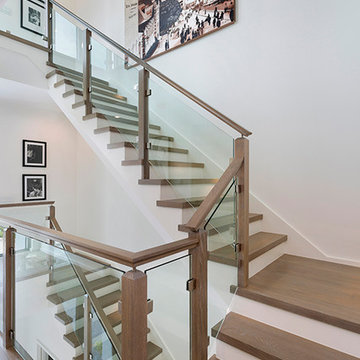
Staircase
Foto di una scala a "U" minimalista di medie dimensioni con pedata in legno, alzata in vetro e parapetto in legno
Foto di una scala a "U" minimalista di medie dimensioni con pedata in legno, alzata in vetro e parapetto in legno
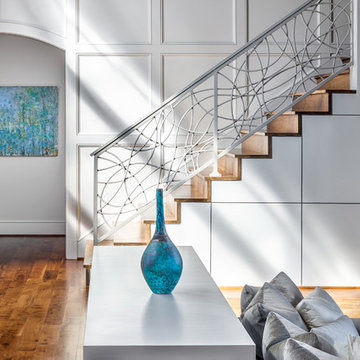
Foto di una scala a rampa dritta design con pedata in legno, alzata in legno e parapetto in metallo
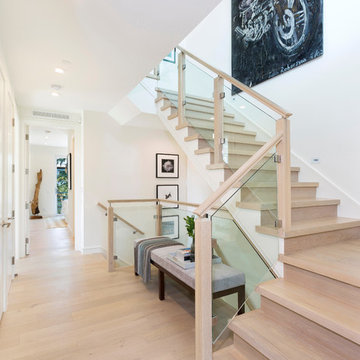
Staircase
Foto di una scala a "L" minimalista di medie dimensioni con pedata in legno, alzata in vetro e parapetto in legno
Foto di una scala a "L" minimalista di medie dimensioni con pedata in legno, alzata in vetro e parapetto in legno
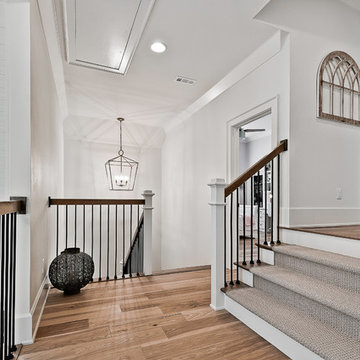
Idee per una scala a "U" stile americano con pedata in legno, alzata in moquette e parapetto in metallo
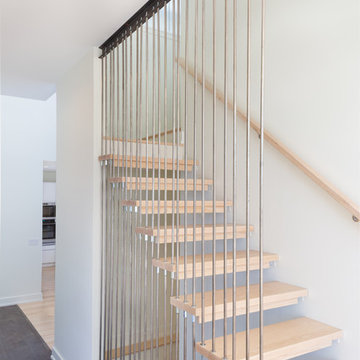
MichaelChristiePhotography
Foto di una scala sospesa minimalista di medie dimensioni con pedata in legno, nessuna alzata e parapetto in cavi
Foto di una scala sospesa minimalista di medie dimensioni con pedata in legno, nessuna alzata e parapetto in cavi
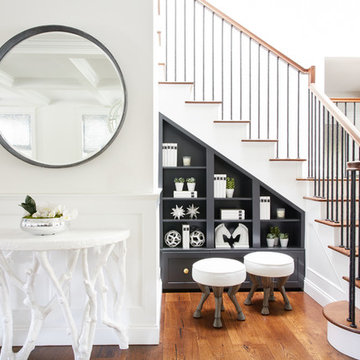
Immagine di una scala a "L" chic con pedata in legno, alzata in legno e parapetto in materiali misti
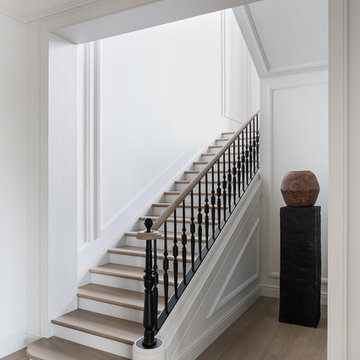
Ispirazione per una scala a "U" classica con pedata in legno, parapetto in materiali misti e alzata in legno verniciato
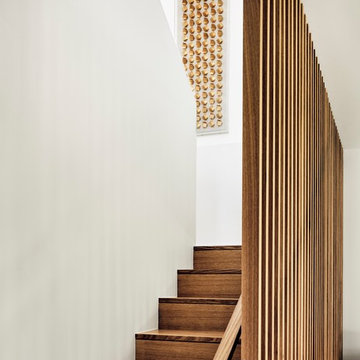
Idee per una scala a "U" minimal con pedata in legno, alzata in legno e parapetto in legno
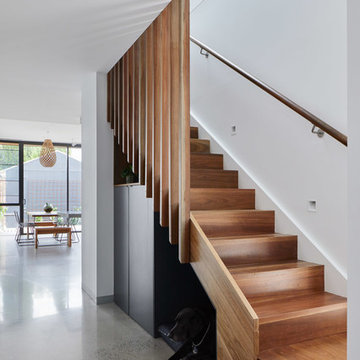
Tatjana Plitt
Esempio di una scala a "L" minimal di medie dimensioni con pedata in legno, alzata in legno e parapetto in legno
Esempio di una scala a "L" minimal di medie dimensioni con pedata in legno, alzata in legno e parapetto in legno
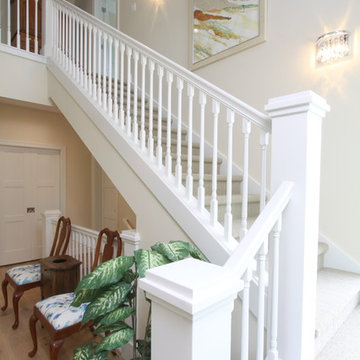
Function meets fashion in this relaxing retreat inspired by turn-of-the-century cottages. Perfect for a lot with limited space or a water view, this delightful design packs ample living into an open floor plan spread out on three levels. Elements of classic farmhouses and Craftsman-style bungalows can be seen in the updated exterior, which boasts shingles, porch columns, and decorative venting and windows. Inside, a covered front porch leads into an entry with a charming window seat and to the centrally located 17 by 12-foot kitchen. Nearby is an 11 by 15-foot dining and a picturesque outdoor patio. On the right side of the more than 1,500-square-foot main level is the 14 by 18-foot living room with a gas fireplace and access to the adjacent covered patio where you can enjoy the changing seasons. Also featured is a convenient mud room and laundry near the 700-square-foot garage, a large master suite and a handy home management center off the dining and living room. Upstairs, another approximately 1,400 square feet include two family bedrooms and baths, a 15 by 14-foot loft dedicated to music, and another area designed for crafts and sewing. Other hobbies and entertaining aren’t excluded in the lower level, where you can enjoy the billiards or games area, a large family room for relaxing, a guest bedroom, exercise area and bath.
Photographers: Ashley Avila Photography
Pat Chambers
Builder: Bouwkamp Builders, Inc.
82.517 Foto di scale blu, bianche
6
