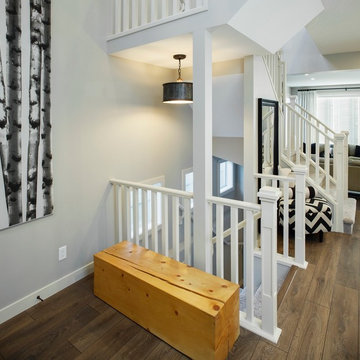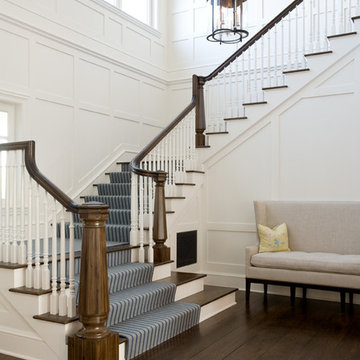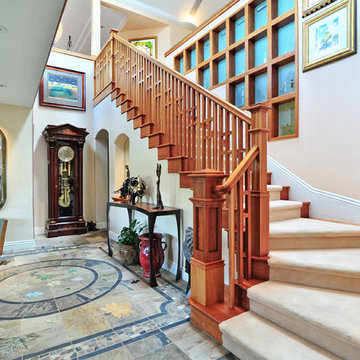1.724 Foto di scale bianche con pedata in moquette
Filtra anche per:
Budget
Ordina per:Popolari oggi
121 - 140 di 1.724 foto
1 di 3
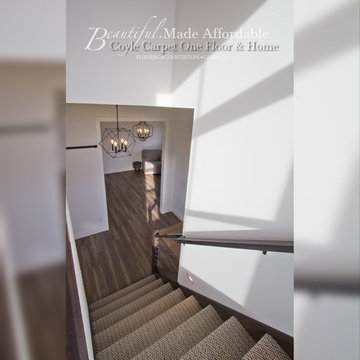
Idee per una scala a "U" chic di medie dimensioni con pedata in moquette, alzata in moquette e parapetto in materiali misti
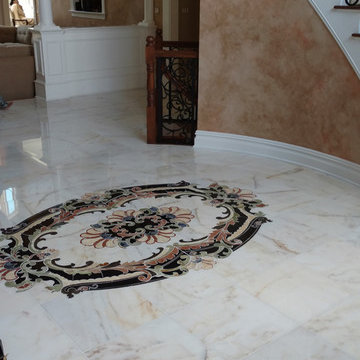
Entry Foyer and Stairs
Foto di una grande scala curva mediterranea con pedata in moquette e alzata in moquette
Foto di una grande scala curva mediterranea con pedata in moquette e alzata in moquette
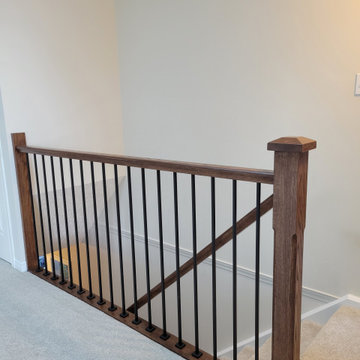
This renovation consisted of the replacement of the carpet on the stairs going to the second floor, in the open loft area, master bedroom and closet, and office space. We also upgrade the railing systems on the stairs and in the loft with square posts, iron spindles and new oak handrails stained to match the floors on the main floor. We also touched up the surrounding walls with paint.
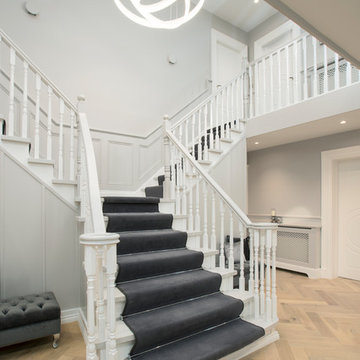
Photographer Derrick Godson
Clients brief was to create a modern stylish interior in a predominantly grey colour scheme. We cleverly used different textures and patterns in our choice of soft furnishings to create an opulent modern interior.
Entrance hall design includes a bespoke wool stair runner with bespoke stair rods, custom panelling, radiator covers and we designed all the interior doors throughout.
The windows were fitted with remote controlled blinds and beautiful handmade curtains and custom poles. To ensure the perfect fit, we also custom made the hall benches and occasional chairs.
The herringbone floor and statement lighting give this home a modern edge, whilst its use of neutral colours ensures it is inviting and timeless.
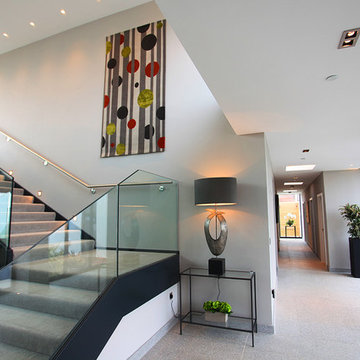
Working with the clients from the early stages, we were able to create the exact contemporary seaside home that they dreamt up after a recent stay in a luxurious escape in New Zealand. Slate cladding and granite floor tiles are used both externally and internally to create continuous flow to the garden and upper terraces. A minimal but comfortable feel was achieved using a palette of cool greys with accents of lime green and dusky orange echoeing the colours within the planting and evening skies.
Photo: Joe McCarthy
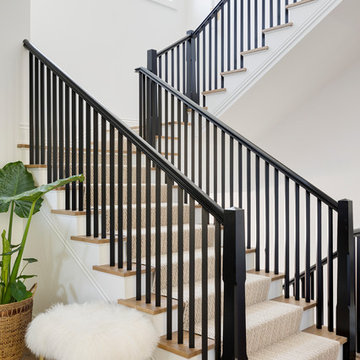
This staircase is the focal point when entering the home.
With natural light flooding in through the upper windows, not only is this space well lit, but also private for the homeowners. Photo credit: Spacecrafting
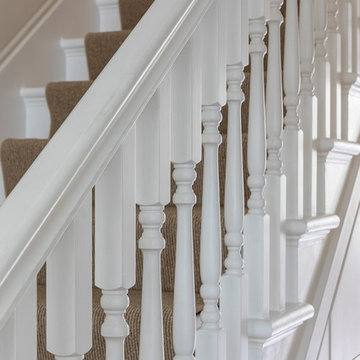
Photo by Chris Snook
Idee per una scala a rampa dritta chic di medie dimensioni con pedata in moquette, alzata in moquette e parapetto in legno
Idee per una scala a rampa dritta chic di medie dimensioni con pedata in moquette, alzata in moquette e parapetto in legno
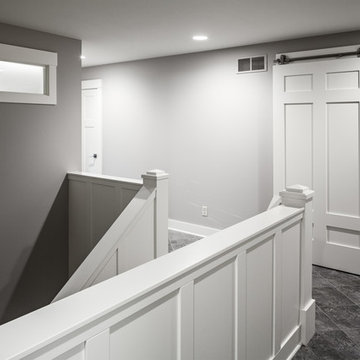
Builder: Brad DeHaan Homes
Photographer: Brad Gillette
Every day feels like a celebration in this stylish design that features a main level floor plan perfect for both entertaining and convenient one-level living. The distinctive transitional exterior welcomes friends and family with interesting peaked rooflines, stone pillars, stucco details and a symmetrical bank of windows. A three-car garage and custom details throughout give this compact home the appeal and amenities of a much-larger design and are a nod to the Craftsman and Mediterranean designs that influenced this updated architectural gem. A custom wood entry with sidelights match the triple transom windows featured throughout the house and echo the trim and features seen in the spacious three-car garage. While concentrated on one main floor and a lower level, there is no shortage of living and entertaining space inside. The main level includes more than 2,100 square feet, with a roomy 31 by 18-foot living room and kitchen combination off the central foyer that’s perfect for hosting parties or family holidays. The left side of the floor plan includes a 10 by 14-foot dining room, a laundry and a guest bedroom with bath. To the right is the more private spaces, with a relaxing 11 by 10-foot study/office which leads to the master suite featuring a master bath, closet and 13 by 13-foot sleeping area with an attractive peaked ceiling. The walkout lower level offers another 1,500 square feet of living space, with a large family room, three additional family bedrooms and a shared bath.
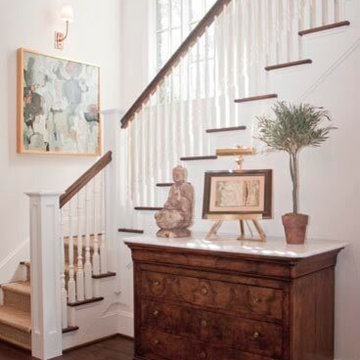
Ispirazione per una grande scala a "L" etnica con pedata in moquette, alzata in moquette e parapetto in legno
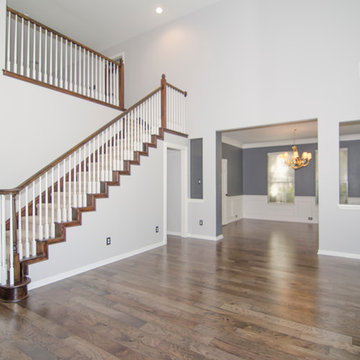
Foto di una scala a rampa dritta chic di medie dimensioni con pedata in moquette, alzata in moquette e parapetto in legno
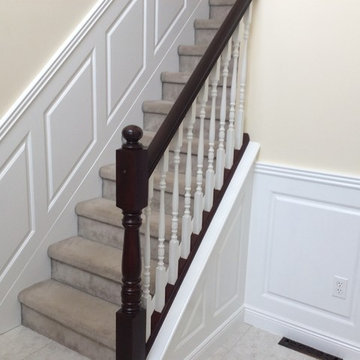
Idee per una scala a rampa dritta tradizionale di medie dimensioni con pedata in moquette, alzata in moquette e parapetto in legno
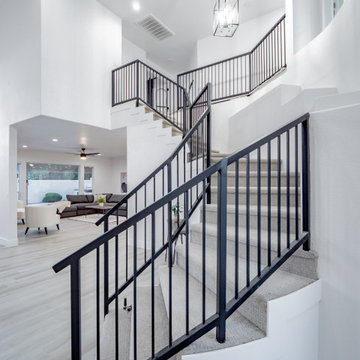
Foto di una scala curva minimalista di medie dimensioni con pedata in moquette, alzata in metallo e parapetto in metallo
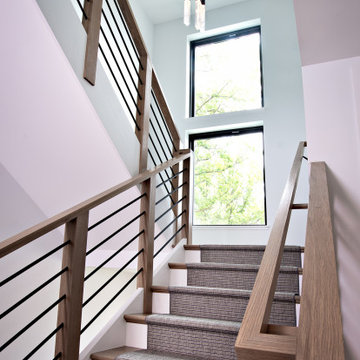
Every detail of this new construction home was planned and thought of. From the door knobs to light fixtures this home turned into a modern farmhouse master piece! The Highland Park family of 6 aimed to create an oasis for their extended family and friends to enjoy. We added a large sectional, extra island space and a spacious outdoor setup to complete this goal. Our tile selections added special details to the bathrooms, mudroom and laundry room. The lighting lit up the gorgeous wallpaper and paint selections. To top it off the accessories were the perfect way to accentuate the style and excitement within this home! This project is truly one of our favorites. Hopefully we can enjoy cocktails in the pool soon!
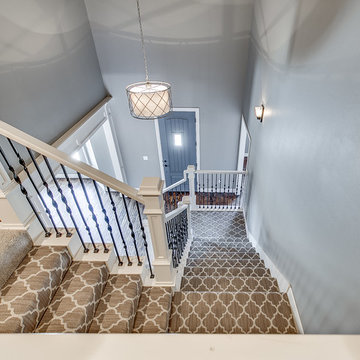
Sarah Strunk Photography
Immagine di una scala a "U" country di medie dimensioni con pedata in moquette e alzata in moquette
Immagine di una scala a "U" country di medie dimensioni con pedata in moquette e alzata in moquette
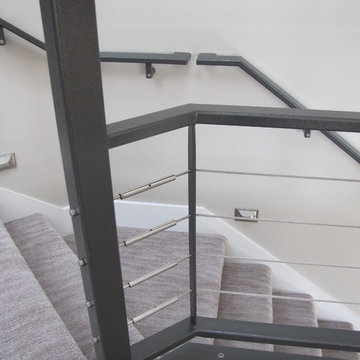
Foto di una scala curva minimalista di medie dimensioni con pedata in moquette e alzata in moquette
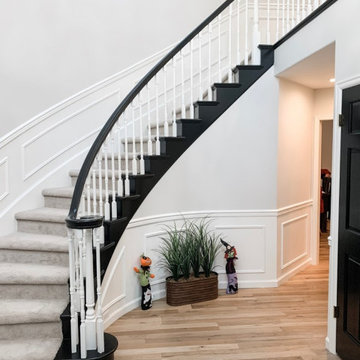
Amazing what a little paint can do! By painting the handrail black and balusters white this staircase is transformed.
Ispirazione per una scala curva chic di medie dimensioni con pedata in moquette, alzata in moquette, parapetto in legno e boiserie
Ispirazione per una scala curva chic di medie dimensioni con pedata in moquette, alzata in moquette, parapetto in legno e boiserie
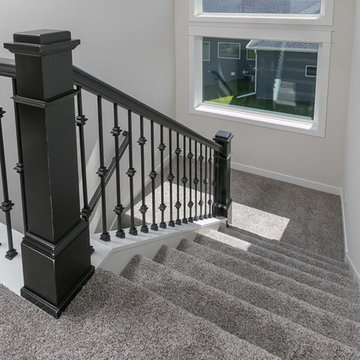
Immagine di una scala a "U" chic di medie dimensioni con pedata in moquette, alzata in moquette e parapetto in materiali misti
1.724 Foto di scale bianche con pedata in moquette
7
