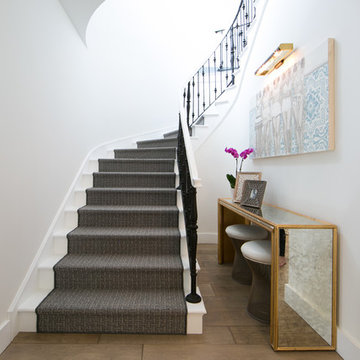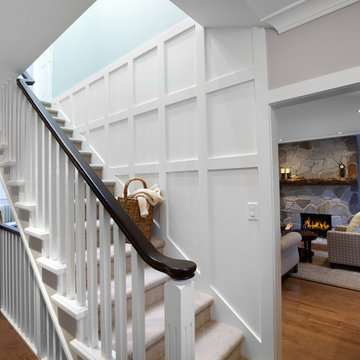644 Foto di scale bianche con pedata in legno verniciato
Filtra anche per:
Budget
Ordina per:Popolari oggi
81 - 100 di 644 foto
1 di 3
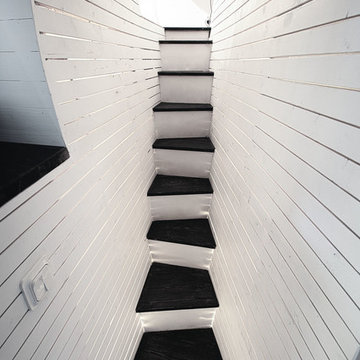
A narrow stairwell right of the entrance ascending up to the plateau above the kitchen.
David Jackson Relan
Immagine di una piccola scala a rampa dritta design con pedata in legno verniciato e alzata in legno verniciato
Immagine di una piccola scala a rampa dritta design con pedata in legno verniciato e alzata in legno verniciato
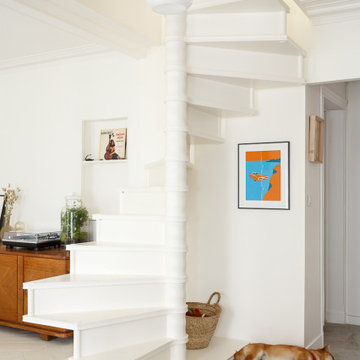
Le duplex du projet Nollet a charmé nos clients car, bien que désuet, il possédait un certain cachet. Ces derniers ont travaillé eux-mêmes sur le design pour révéler le potentiel de ce bien. Nos architectes les ont assistés sur tous les détails techniques de la conception et nos ouvriers ont exécuté les plans.
Malheureusement le projet est arrivé au moment de la crise du Covid-19. Mais grâce au process et à l’expérience de notre agence, nous avons pu animer les discussions via WhatsApp pour finaliser la conception. Puis lors du chantier, nos clients recevaient tous les 2 jours des photos pour suivre son avancée.
Nos experts ont mené à bien plusieurs menuiseries sur-mesure : telle l’imposante bibliothèque dans le salon, les longues étagères qui flottent au-dessus de la cuisine et les différents rangements que l’on trouve dans les niches et alcôves.
Les parquets ont été poncés, les murs repeints à coup de Farrow and Ball sur des tons verts et bleus. Le vert décliné en Ash Grey, qu’on retrouve dans la salle de bain aux allures de vestiaire de gymnase, la chambre parentale ou le Studio Green qui revêt la bibliothèque. Pour le bleu, on citera pour exemple le Black Blue de la cuisine ou encore le bleu de Nimes pour la chambre d’enfant.
Certaines cloisons ont été abattues comme celles qui enfermaient l’escalier. Ainsi cet escalier singulier semble être un élément à part entière de l’appartement, il peut recevoir toute la lumière et l’attention qu’il mérite !
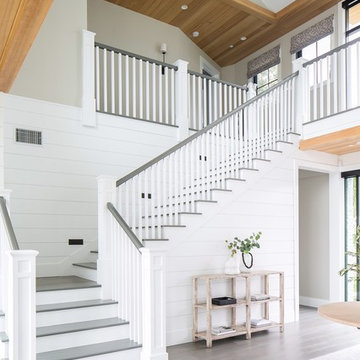
Esempio di una scala a "L" chic di medie dimensioni con pedata in legno verniciato, alzata in legno verniciato e parapetto in legno
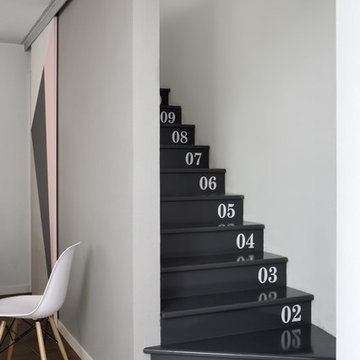
Fotografia: Barbara Corsico
Ispirazione per una piccola scala curva nordica con pedata in legno verniciato e alzata in legno verniciato
Ispirazione per una piccola scala curva nordica con pedata in legno verniciato e alzata in legno verniciato
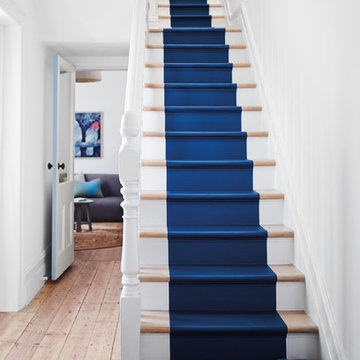
Ispirazione per una scala a rampa dritta minimal di medie dimensioni con pedata in legno verniciato e alzata in legno verniciato
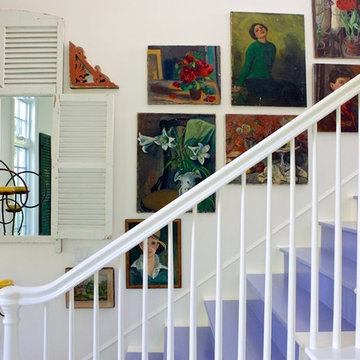
Main stairs
Immagine di una scala shabby-chic style con pedata in legno verniciato, alzata in legno verniciato e decorazioni per pareti
Immagine di una scala shabby-chic style con pedata in legno verniciato, alzata in legno verniciato e decorazioni per pareti
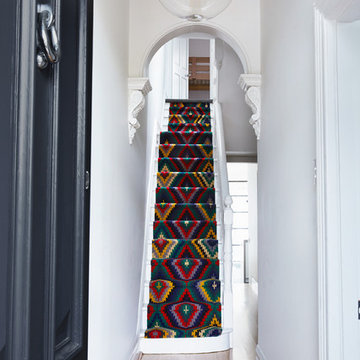
Fiona Storey
Foto di una scala a rampa dritta vittoriana con pedata in legno verniciato e alzata in legno verniciato
Foto di una scala a rampa dritta vittoriana con pedata in legno verniciato e alzata in legno verniciato
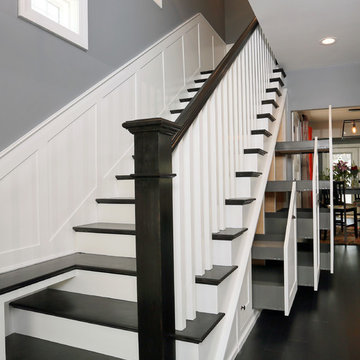
Beautiful new entry and staircase with pull out storage built in to the staircase to maximize storage. Bench has continuity in to the line of the third stair tread. Photography by OnSite Studios.
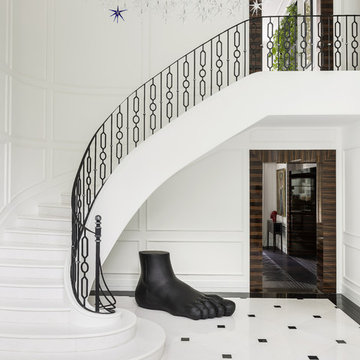
STEPHAN JULLIARD
Foto di una scala curva chic con pedata in legno verniciato e alzata in legno verniciato
Foto di una scala curva chic con pedata in legno verniciato e alzata in legno verniciato
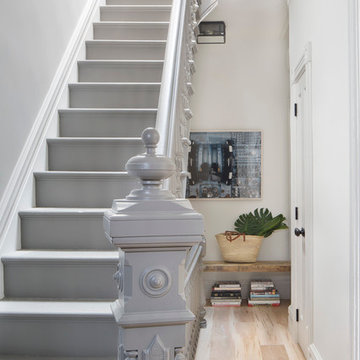
Esempio di una scala a "L" chic di medie dimensioni con pedata in legno verniciato, alzata in legno verniciato e parapetto in legno
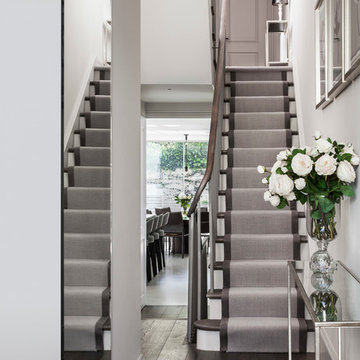
David Butler Photography
Ispirazione per una piccola scala a "L" design con pedata in legno verniciato e alzata in legno verniciato
Ispirazione per una piccola scala a "L" design con pedata in legno verniciato e alzata in legno verniciato

Foto di una piccola scala a "L" tradizionale con pedata in legno verniciato, alzata in legno, parapetto in metallo e pareti in legno
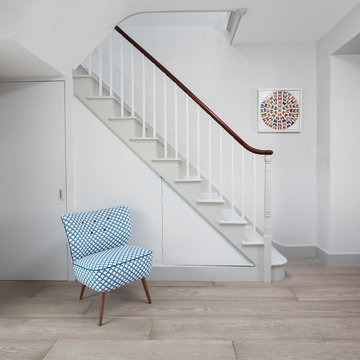
Juliet Murphy
Esempio di una piccola scala a rampa dritta minimalista con pedata in legno verniciato, alzata in legno verniciato e parapetto in legno
Esempio di una piccola scala a rampa dritta minimalista con pedata in legno verniciato, alzata in legno verniciato e parapetto in legno
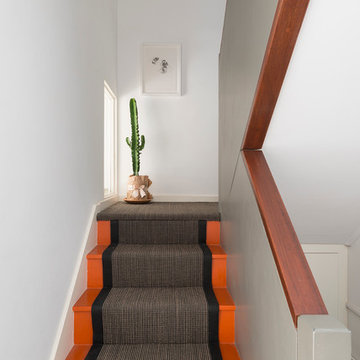
Edward Park
Idee per una scala a "L" minimal con pedata in legno verniciato e alzata in legno verniciato
Idee per una scala a "L" minimal con pedata in legno verniciato e alzata in legno verniciato
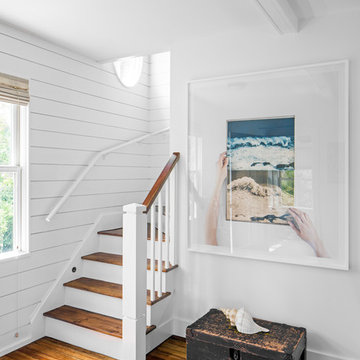
TEAM
Architect: LDa Architecture & Interiors
Builder: 41 Degrees North Construction, Inc.
Landscape Architect: Wild Violets (Landscape and Garden Design on Martha's Vineyard)
Photographer: Sean Litchfield Photography
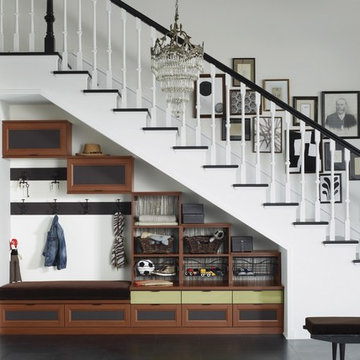
Under-stair Mudroom/Entryway Storage
Foto di una scala a rampa dritta chic di medie dimensioni con pedata in legno verniciato, alzata in legno verniciato e parapetto in legno
Foto di una scala a rampa dritta chic di medie dimensioni con pedata in legno verniciato, alzata in legno verniciato e parapetto in legno
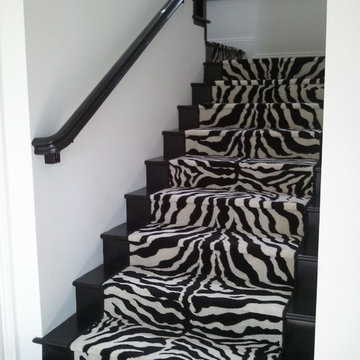
Idee per una scala a "U" boho chic di medie dimensioni con pedata in legno verniciato e alzata in legno verniciato
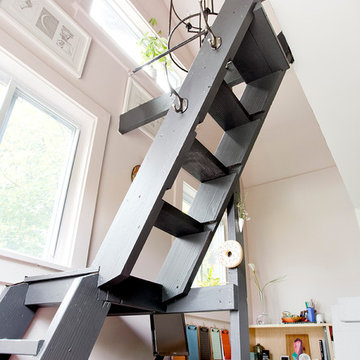
In the backyard of a home dating to 1910 in the Hudson Valley, a modest 250 square-foot outbuilding, at one time used as a bootleg moonshine distillery, and more recently as a bare bones man-cave, was given new life as a sumptuous home office replete with not only its own WiFi, but also abundant southern light brought in by new windows, bespoke furnishings, a double-height workstation, and a utilitarian loft.
The original barn door slides open to reveal a new set of sliding glass doors opening into the space. Dark hardwood floors are a foil to crisp white defining the walls and ceiling in the lower office, and soft shell pink in the double-height volume punctuated by charcoal gray barn stairs and iron pipe railings up to a dollhouse-like loft space overhead. The desktops -- clad on the top surface only with durable, no-nonsense, mushroom-colored laminate -- leave birch maple edges confidently exposed atop punchy red painted bases perforated with circles for visual and functional relief. Overhead a wrought iron lantern alludes to a birdcage, highlighting the feeling of being among the treetops when up in the loft.
644 Foto di scale bianche con pedata in legno verniciato
5
