3.107 Foto di scale bianche con alzata in legno verniciato
Filtra anche per:
Budget
Ordina per:Popolari oggi
141 - 160 di 3.107 foto
1 di 3
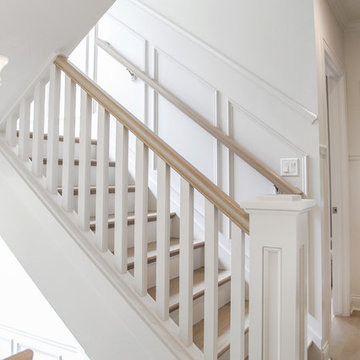
http://lowellcustomhomes.com , LOWELL CUSTOM HOMES, Lake Geneva, WI, Open floor plan with lakeside dining room open to the living room and kitchen. Large windows create a bright sunny interior with lake views from every room.
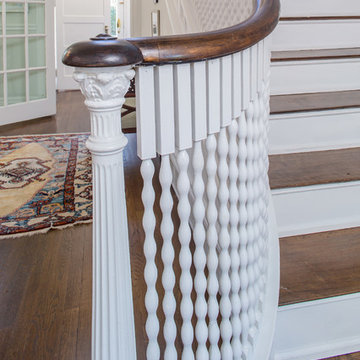
Steve Bracci
Foto di una grande scala a rampa dritta chic con pedata in legno e alzata in legno verniciato
Foto di una grande scala a rampa dritta chic con pedata in legno e alzata in legno verniciato

Cape Cod Home Builder - Floor plans Designed by CR Watson, Home Building Construction CR Watson, - Cape Cod General Contractor, 1950's Cape Cod Style Staircase, Staircase white paneling hardwood banister, Greek Farmhouse Revival Style Home, Open Concept Floor plan, Coiffered Ceilings, Wainscoting Paneled Staircase, Victorian Era Wall Paneling, Victorian wall Paneling Staircase, Painted JFW Photography for C.R. Watson
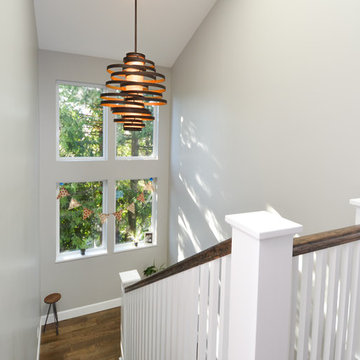
Idee per una grande scala a "U" stile americano con pedata in legno e alzata in legno verniciato
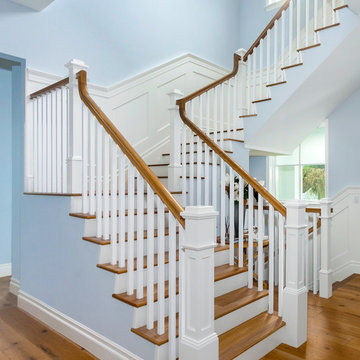
SoCal Stairs
Immagine di una scala a "U" chic di medie dimensioni con pedata in legno e alzata in legno verniciato
Immagine di una scala a "U" chic di medie dimensioni con pedata in legno e alzata in legno verniciato
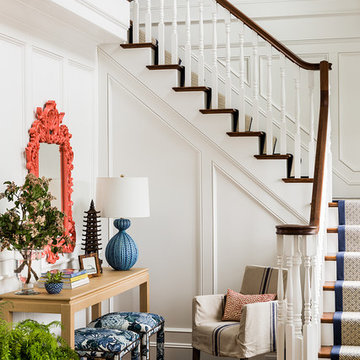
This ocean-front shingled Gambrel style house is home to a young family with little kids who lead an active, outdoor lifestyle. My goal was to create a bespoke, colorful and eclectic interior that looked sophisticated and fresh, but that was tough enough to withstand salt, sand and wet kids galore. The palette of coral and blue is an obvious choice, but we tried to translate it into a less expected, slightly updated way, hence the front door! Liberal use of indoor-outdoor fabrics created a seamless appearance while preserving the utility needed for this full time seaside residence.
photo: Michael J Lee Photography
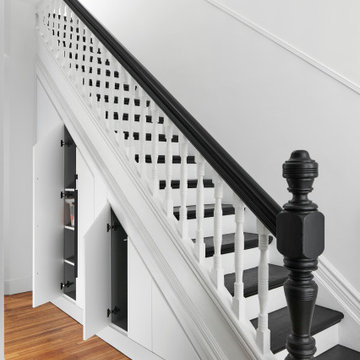
Immagine di una piccola scala a rampa dritta design con pedata in legno verniciato, alzata in legno verniciato e parapetto in legno
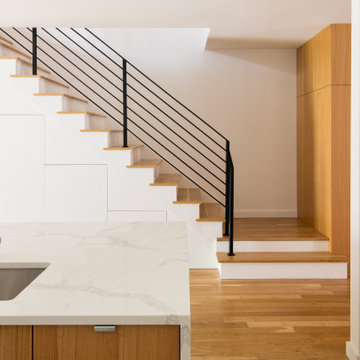
Foto di una scala a "L" moderna di medie dimensioni con pedata in legno, alzata in legno verniciato e parapetto in metallo
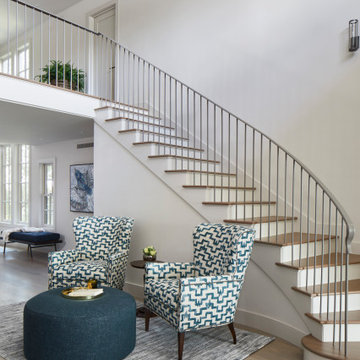
Interior Design by GREER Interior Design & CG&S Design-Build; Photography by Andrea Calo
Ispirazione per una scala curva chic con pedata in legno, parapetto in metallo e alzata in legno verniciato
Ispirazione per una scala curva chic con pedata in legno, parapetto in metallo e alzata in legno verniciato
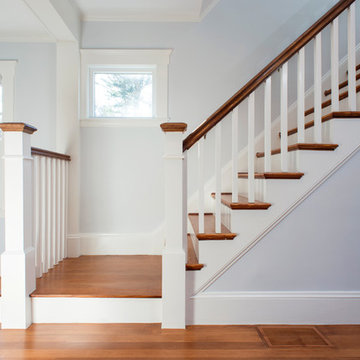
Esempio di una scala a rampa dritta classica di medie dimensioni con pedata in legno, alzata in legno verniciato e parapetto in legno
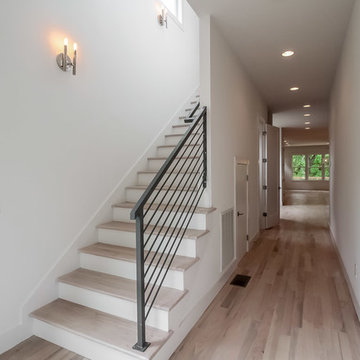
Ispirazione per una scala a rampa dritta moderna di medie dimensioni con pedata in legno, alzata in legno verniciato e parapetto in metallo
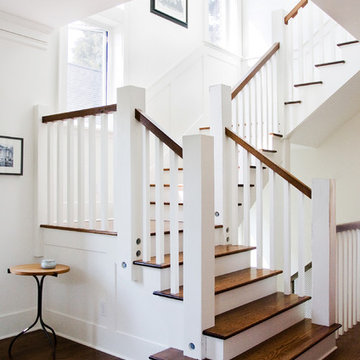
photo by Amber Medley
Immagine di una scala a "U" stile americano con pedata in legno e alzata in legno verniciato
Immagine di una scala a "U" stile americano con pedata in legno e alzata in legno verniciato
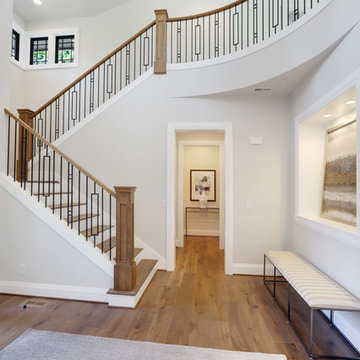
Idee per una grande scala a "U" design con pedata in legno, alzata in legno verniciato e parapetto in materiali misti
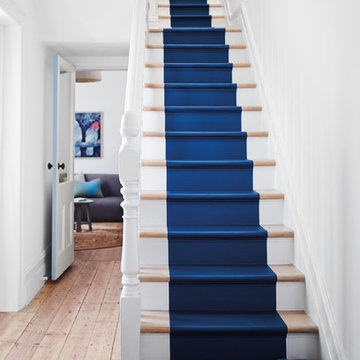
Ispirazione per una scala a rampa dritta minimal di medie dimensioni con pedata in legno verniciato e alzata in legno verniciato

We carried the wainscoting from the foyer all the way up the stairwell to create a more dramatic backdrop. The newels and hand rails were painted Sherwin Williams Iron Ore, as were all of the interior doors on this project.
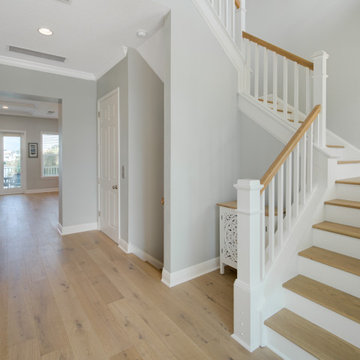
Ispirazione per una scala a "U" costiera di medie dimensioni con pedata in legno, alzata in legno verniciato e parapetto in legno
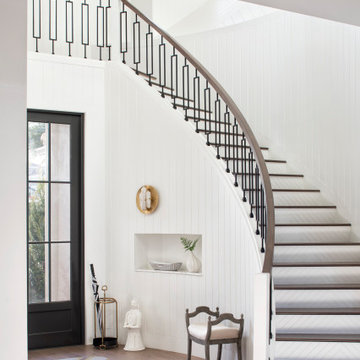
Interior design by Krista Watterworth Alterman
Foto di una scala curva tradizionale con pedata in legno, alzata in legno verniciato e parapetto in materiali misti
Foto di una scala curva tradizionale con pedata in legno, alzata in legno verniciato e parapetto in materiali misti
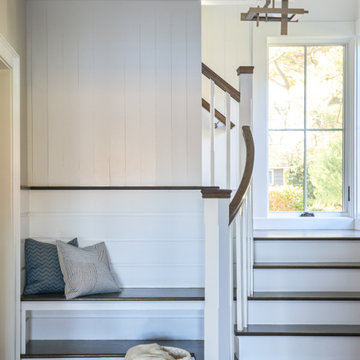
Immagine di una grande scala a "L" costiera con pedata in legno, alzata in legno verniciato e parapetto in legno
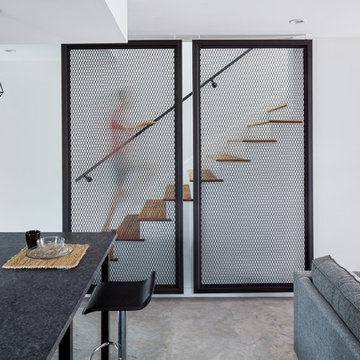
Leonid Furmansky
Idee per una piccola scala a rampa dritta design con pedata in legno, alzata in legno verniciato e parapetto in metallo
Idee per una piccola scala a rampa dritta design con pedata in legno, alzata in legno verniciato e parapetto in metallo
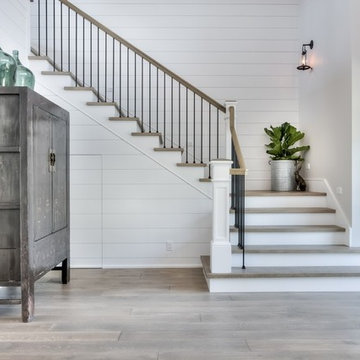
Ispirazione per una scala country con pedata in cemento e alzata in legno verniciato
3.107 Foto di scale bianche con alzata in legno verniciato
8