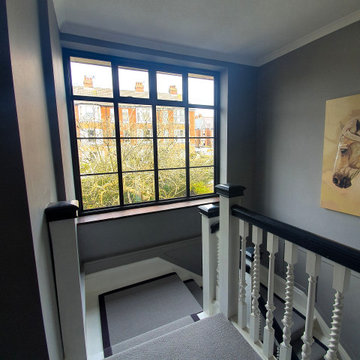566 Foto di scale beige
Filtra anche per:
Budget
Ordina per:Popolari oggi
121 - 140 di 566 foto
1 di 3
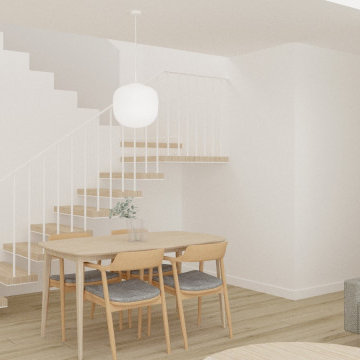
Escalera de comunicación entre plantas, formada por un primera tramo abierto de peldaños volados y un segundo tramo cerrado que permite aprovechar el espacio inferior como espacio de almacenaje.
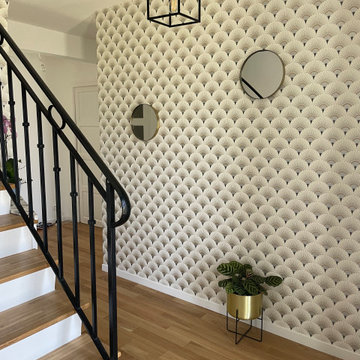
S'approprierier l'entrée changer le carrelage noir par du bois ,le papier peint , la rambarde de l'escalier, la porte d'entrée, c'est beau
Foto di una scala industriale di medie dimensioni con parapetto in metallo e pareti in perlinato
Foto di una scala industriale di medie dimensioni con parapetto in metallo e pareti in perlinato

This project consisted of transforming a duplex into a bi-generational house. The extension includes two floors, a basement, and a new concrete foundation.
Underpinning work was required between the existing foundation and the new walls. We added masonry wall openings on the first and second floors to create a large open space on each level, extending to the new back-facing windows.
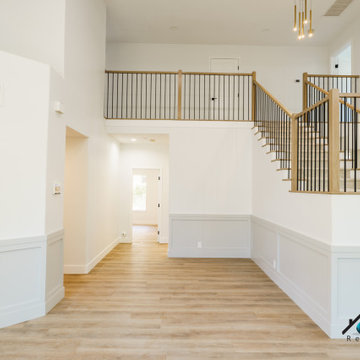
We remodeled this lovely 5 bedroom, 4 bathroom, 3,300 sq. home in Arcadia. This beautiful home was built in the 1990s and has gone through various remodeling phases over the years. We now gave this home a unified new fresh modern look with a cozy feeling. We reconfigured several parts of the home according to our client’s preference. The entire house got a brand net of state-of-the-art Milgard windows.
On the first floor, we remodeled the main staircase of the home, demolishing the wet bar and old staircase flooring and railing. The fireplace in the living room receives brand new classic marble tiles. We removed and demolished all of the roman columns that were placed in several parts of the home. The entire first floor, approximately 1,300 sq of the home, received brand new white oak luxury flooring. The dining room has a brand new custom chandelier and a beautiful geometric wallpaper with shiny accents.
We reconfigured the main 17-staircase of the home by demolishing the old wooden staircase with a new one. The new 17-staircase has a custom closet, white oak flooring, and beige carpet, with black ½ contemporary iron balusters. We also create a brand new closet in the landing hall of the second floor.
On the second floor, we remodeled 4 bedrooms by installing new carpets, windows, and custom closets. We remodeled 3 bathrooms with new tiles, flooring, shower stalls, countertops, and vanity mirrors. The master bathroom has a brand new freestanding tub, a shower stall with new tiles, a beautiful modern vanity, and stone flooring tiles. We also installed built a custom walk-in closet with new shelves, drawers, racks, and cubbies. Each room received a brand new fresh coat of paint.
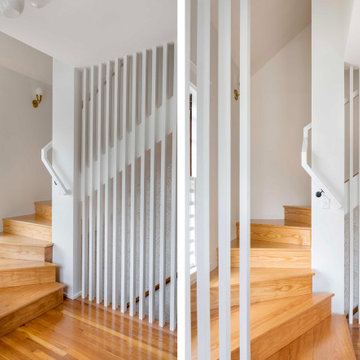
Immagine di una scala a "U" design di medie dimensioni con pedata in legno, alzata in legno, parapetto in legno e carta da parati
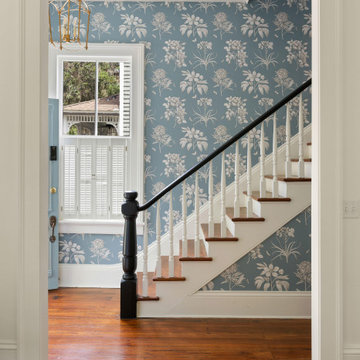
The blue floral wall covering introduces you to the blue town that is seen accenting areas throughout the house.
Esempio di una scala a rampa dritta chic di medie dimensioni con pedata in legno, alzata in legno, parapetto in legno e carta da parati
Esempio di una scala a rampa dritta chic di medie dimensioni con pedata in legno, alzata in legno, parapetto in legno e carta da parati
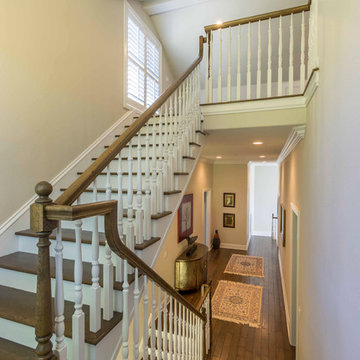
This 6,000sf luxurious custom new construction 5-bedroom, 4-bath home combines elements of open-concept design with traditional, formal spaces, as well. Tall windows, large openings to the back yard, and clear views from room to room are abundant throughout. The 2-story entry boasts a gently curving stair, and a full view through openings to the glass-clad family room. The back stair is continuous from the basement to the finished 3rd floor / attic recreation room.
The interior is finished with the finest materials and detailing, with crown molding, coffered, tray and barrel vault ceilings, chair rail, arched openings, rounded corners, built-in niches and coves, wide halls, and 12' first floor ceilings with 10' second floor ceilings.
It sits at the end of a cul-de-sac in a wooded neighborhood, surrounded by old growth trees. The homeowners, who hail from Texas, believe that bigger is better, and this house was built to match their dreams. The brick - with stone and cast concrete accent elements - runs the full 3-stories of the home, on all sides. A paver driveway and covered patio are included, along with paver retaining wall carved into the hill, creating a secluded back yard play space for their young children.
Project photography by Kmieick Imagery.
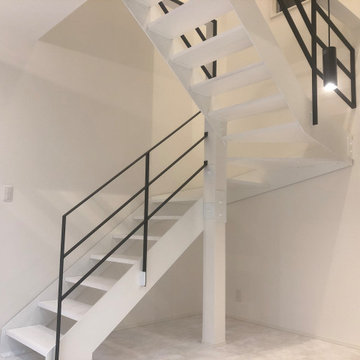
Idee per una scala a "U" moderna di medie dimensioni con pedata in legno, nessuna alzata, parapetto in metallo e carta da parati
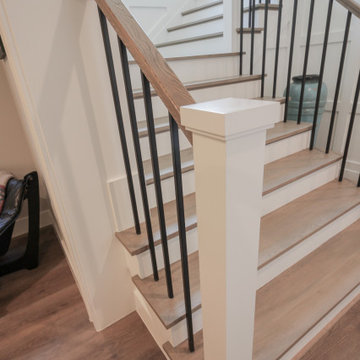
Properly spaced round-metal balusters and simple/elegant white square newels make a dramatic impact in this four-level home. Stain selected for oak treads and handrails match perfectly the gorgeous hardwood floors and complement the white wainscoting throughout the house. CSC 1976-2021 © Century Stair Company ® All rights reserved.
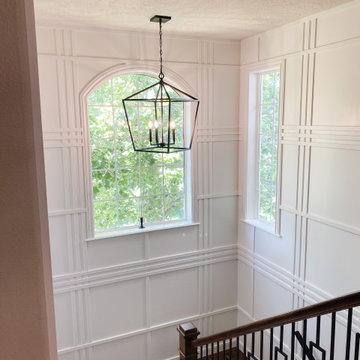
My client had a vision to create a plaid wall in here staircase it came out amazing
Esempio di una scala classica con pedata in legno, alzata in legno, parapetto in materiali misti e pareti in legno
Esempio di una scala classica con pedata in legno, alzata in legno, parapetto in materiali misti e pareti in legno
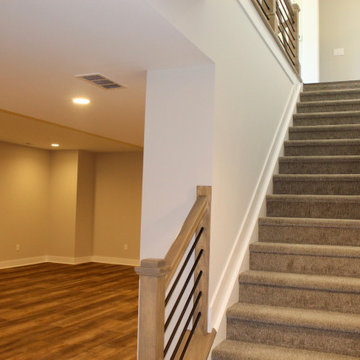
Ispirazione per una scala a rampa dritta country con pedata in moquette, alzata in moquette, parapetto in materiali misti e pareti in perlinato
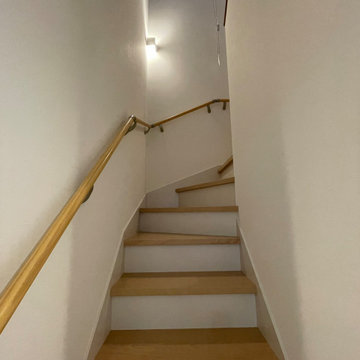
Immagine di una scala a "U" scandinava di medie dimensioni con pedata in legno, alzata in legno, parapetto in legno e carta da parati
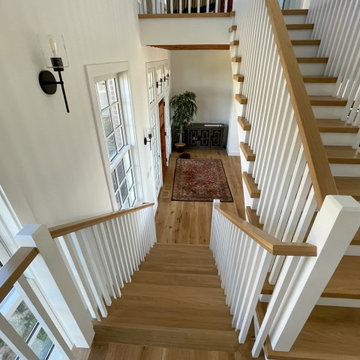
This elegant staircase offers architectural interest in this gorgeous home backing to mountain views, with amazing woodwork in every room and with windows pouring in an abundance of natural light. Located to the right of the front door and next of the panoramic open space, it boasts 4” thick treads, white painted risers, and a wooden balustrade system. CSC 1976-2022 © Century Stair Company ® All rights reserved.
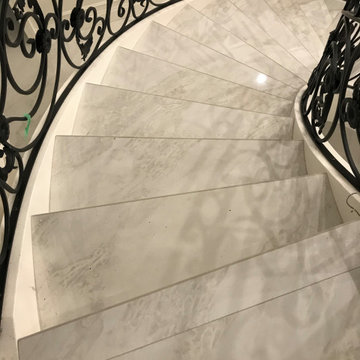
A Curving staircase, with custom marble cuts needed for the irregular contoured design. A galvanized steel bannister runs down the sidings like a waterfall
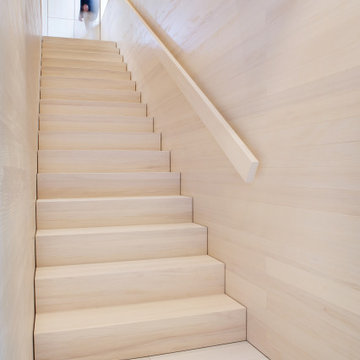
Ispirazione per una scala a rampa dritta contemporanea con pedata in legno, alzata in legno e pareti in legno
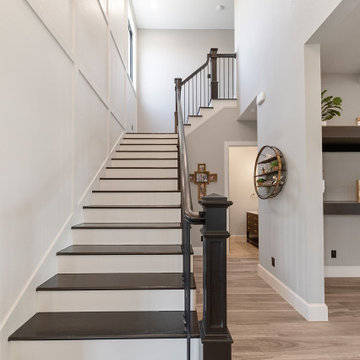
{Custom Home} 5,660 SqFt 1 Acre Modern Farmhouse 6 Bedroom 6 1/2 bath Media Room Game Room Study Huge Patio 3 car Garage Wrap-Around Front Porch Pool . . . #vistaranch #fortworthbuilder #texasbuilder #modernfarmhouse #texasmodern #texasfarmhouse #fortworthtx #blackandwhite #salcedohomes
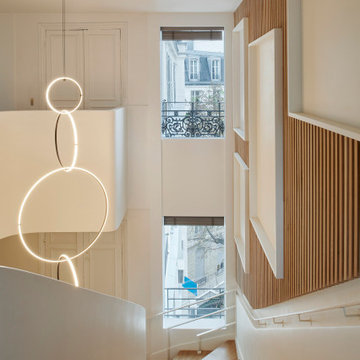
Nous avons choisi de dessiner les bureaux à l’image du magazine Beaux-Arts : un support neutre sur une trame contemporaine, un espace modulable dont le contenu change mensuellement.
Les cadres au mur sont des pages blanches dans lesquelles des œuvres peuvent prendre place. Pour les mettre en valeur, nous avons choisi un blanc chaud dans l’intégralité des bureaux, afin de créer un espace clair et lumineux.
La rampe d’escalier devait contraster avec le chêne déjà présent au sol, que nous avons prolongé à la verticale sur les murs pour que le visiteur lève la tête et que sont regard soit attiré par les œuvres exposées.
Une belle entrée, majestueuse, nous sommes dans le volume respirant de l’accueil. Nous sommes chez « Les Beaux-Arts Magazine ».
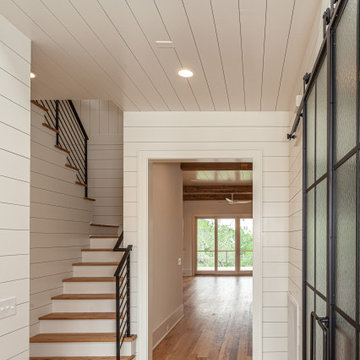
Wormy Chestnut floor through-out. Horizontal & vertical shiplap wall covering. Iron deatils in the custom railing & custom barn doors.
Ispirazione per una grande scala a "U" costiera con pedata in legno, alzata in legno verniciato, parapetto in metallo e pareti in perlinato
Ispirazione per una grande scala a "U" costiera con pedata in legno, alzata in legno verniciato, parapetto in metallo e pareti in perlinato
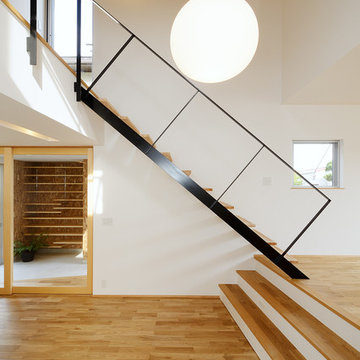
スキップフロアのリビングから2階へと繋がる階段は、スチールで製作した軽量感のあるデザインとしました。階段の吹抜けは空間を横断する大きさで、LDKの空間に大きな抜けを作り出しています。吹抜け空間に満月のように浮かぶグローボールが可愛らしいです。
Immagine di una grande scala a rampa dritta nordica con pedata in legno, nessuna alzata, parapetto in metallo e carta da parati
Immagine di una grande scala a rampa dritta nordica con pedata in legno, nessuna alzata, parapetto in metallo e carta da parati
566 Foto di scale beige
7
