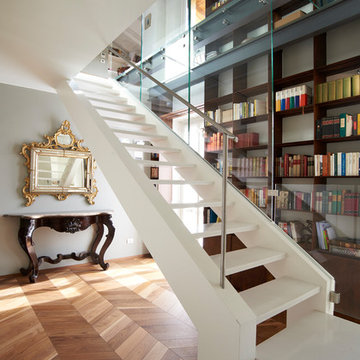110 Foto di scale beige con pedata in marmo
Filtra anche per:
Budget
Ordina per:Popolari oggi
21 - 40 di 110 foto
1 di 3
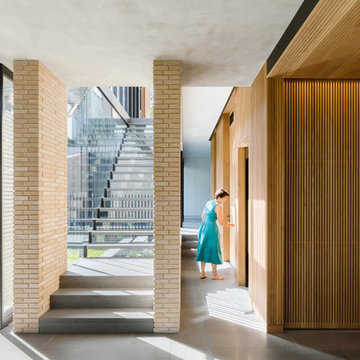
A warm palette of materials.
The Balmoral House is located within the lower north-shore suburb of Balmoral. The site presents many difficulties being wedged shaped, on the low side of the street, hemmed in by two substantial existing houses and with just half the land area of its neighbours. Where previously the site would have enjoyed the benefits of a sunny rear yard beyond the rear building alignment, this is no longer the case with the yard having been sold-off to the neighbours.
Our design process has been about finding amenity where on first appearance there appears to be little.
The design stems from the first key observation, that the view to Middle Harbour is better from the lower ground level due to the height of the canopy of a nearby angophora that impedes views from the first floor level. Placing the living areas on the lower ground level allowed us to exploit setback controls to build closer to the rear boundary where oblique views to the key local features of Balmoral Beach and Rocky Point Island are best.
This strategy also provided the opportunity to extend these spaces into gardens and terraces to the limits of the site, maximising the sense of space of the 'living domain'. Every part of the site is utilised to create an array of connected interior and exterior spaces
The planning then became about ordering these living volumes and garden spaces to maximise access to view and sunlight and to structure these to accommodate an array of social situations for our Client’s young family. At first floor level, the garage and bedrooms are composed in a linear block perpendicular to the street along the south-western to enable glimpses of district views from the street as a gesture to the public realm. Critical to the success of the house is the journey from the street down to the living areas and vice versa. A series of stairways break up the journey while the main glazed central stair is the centrepiece to the house as a light-filled piece of sculpture that hangs above a reflecting pond with pool beyond.
The architecture works as a series of stacked interconnected volumes that carefully manoeuvre down the site, wrapping around to establish a secluded light-filled courtyard and terrace area on the north-eastern side. The expression is 'minimalist modern' to avoid visually complicating an already dense set of circumstances. Warm natural materials including off-form concrete, neutral bricks and blackbutt timber imbue the house with a calm quality whilst floor to ceiling glazing and large pivot and stacking doors create light-filled interiors, bringing the garden inside.
In the end the design reverses the obvious strategy of an elevated living space with balcony facing the view. Rather, the outcome is a grounded compact family home sculpted around daylight, views to Balmoral and intertwined living and garden spaces that satisfy the social needs of a growing young family.
Photo: Katherine Lu
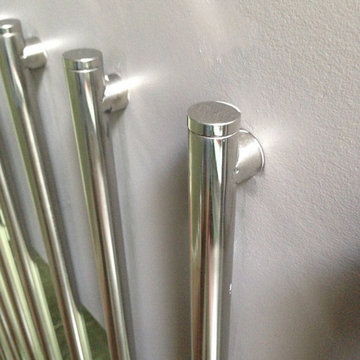
Custom designed and built stainless steel and marble floating staircase. Steps are made of marble.
Railing made of stainless steel polished pipes. All parts of the staircase are custom made.
Photo by Leo Kaz Design
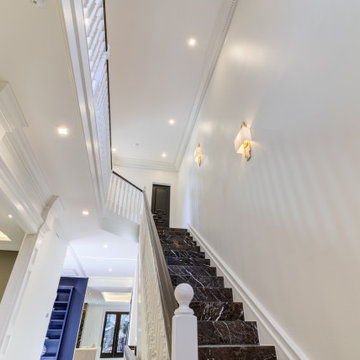
Foto di una grande scala a rampa dritta chic con pedata in marmo, alzata in marmo e parapetto in legno
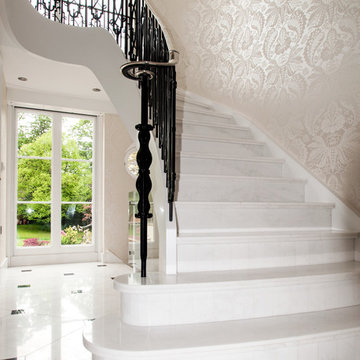
Two pure white curved helical staircases with hand-crafted wrought iron balustrade a chrome hand rail and “Cararra” marble treads and risers.
Photo Credit: Kevala Stairs
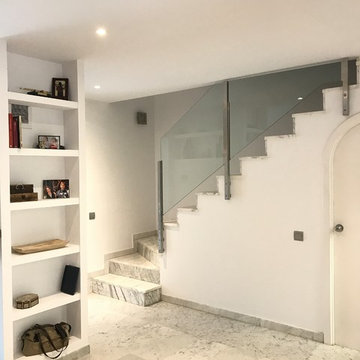
Vista del mueble nuevo en pladur, del lado del salón la chimenea, del lado de la cocina, los estantes de pladur, al fondo a la derecha la nueva barandilla de la escalera
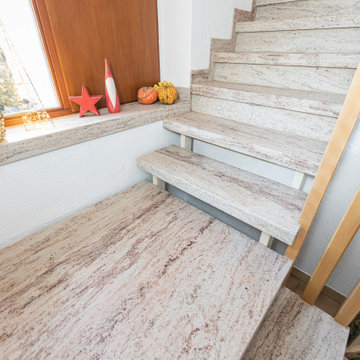
Wenn man sich die "Vorher"-Bilder ansieht, so sieht man sofort: Holz als Treppenstufe ist nur kurze Zeit schön. Auf der Suche nach einem neuen Belag, der extrem robust ist und zudem den nötigen Grip für die Hundepfoten bietet, stieß der Hausbesitzer auf unser Meistertreppe System.
Acht Wochen nach Auftragserteilung waren wir vor Ort und nur 1,5 Tage später konnten Zwei- wie Vierbeiner glücklich über das neue Treppenhaus laufen. Unter den neuen Granitstufen aus "Ivory Brown" (Indien) befinden sich noch die alten Holzstufen - jetzt allerdings ganz ohne das bekannte Knarzen. Die Steinoberfläche ist griffig matt satiniert und sorgt für Grip und Pflegeleichtigkeit, Weitere Pluspunkte: perfekte Lösung für die Fensterbank und gekonnte Einbindung des vorhandenen Geländers.
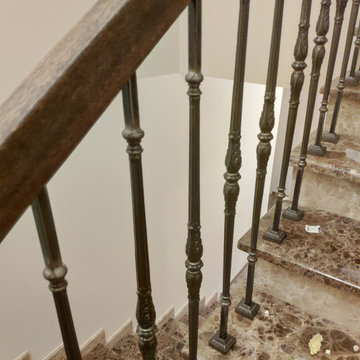
Для лестницы с мраморными ступенями были изготовлены и устанавлены перила "Гранд форж".
Ispirazione per una scala a "U" chic con pedata in marmo, alzata in marmo e parapetto in metallo
Ispirazione per una scala a "U" chic con pedata in marmo, alzata in marmo e parapetto in metallo
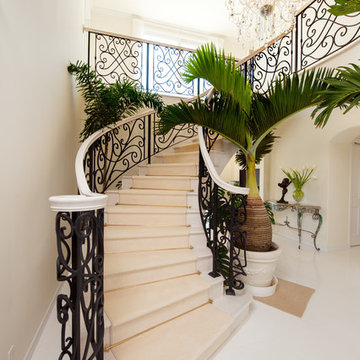
フロンヴィルホーム千葉が提案する輸入住宅
Idee per una scala curva classica con pedata in marmo e alzata in marmo
Idee per una scala curva classica con pedata in marmo e alzata in marmo
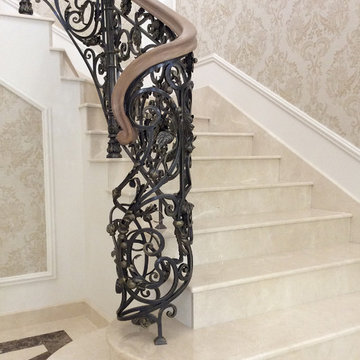
Esempio di una scala tradizionale con pedata in marmo, alzata in marmo e carta da parati
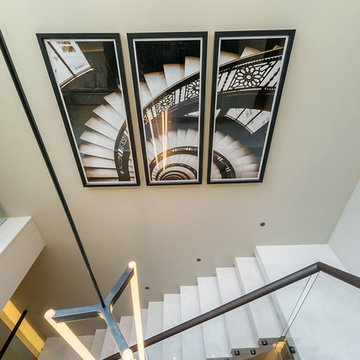
#nu projects specialises in luxury refurbishments- extensions - basements - new builds.
Foto di una grande scala sospesa contemporanea con pedata in marmo, alzata in marmo, parapetto in metallo e carta da parati
Foto di una grande scala sospesa contemporanea con pedata in marmo, alzata in marmo, parapetto in metallo e carta da parati
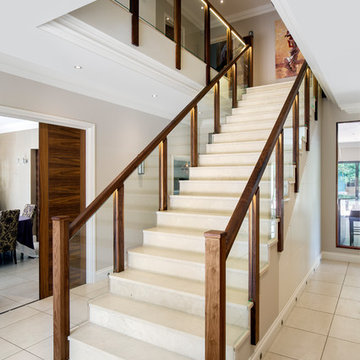
Adam Letch
Idee per un'ampia scala a rampa dritta chic con pedata in marmo, alzata in marmo e parapetto in materiali misti
Idee per un'ampia scala a rampa dritta chic con pedata in marmo, alzata in marmo e parapetto in materiali misti
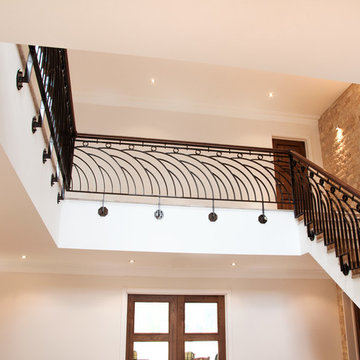
This hand-crafted, wrought iron balustrade was inspired by the Brambledown stair in Gerrards Cross.
The original 3D design, translated into a single plane, complements and contrasts with the clean lines of the marble treads, and extends along the galleries.
At the base of each staircase, the crown walnut handrail profile with hand-carved scroll gives the impression of a falling teardrop, trailing the contour of the handrail base.
The contrasting curves and lines are reflected in the octagonal mounting points which anchor the panels (to the side stringers and apron areas of the galleries), and create another detail of architectural interest.
PhotoCredit: Kevala Stairs
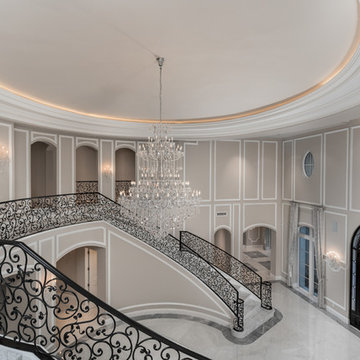
World Renowned Luxury Home Builder Fratantoni Luxury Estates built these beautiful Ceilings! They build homes for families all over the country in any size and style. They also have in-house Architecture Firm Fratantoni Design and world-class interior designer Firm Fratantoni Interior Designers! Hire one or all three companies to design, build and or remodel your home!
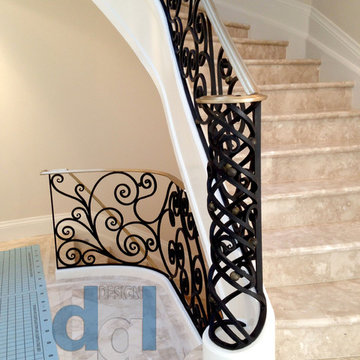
Caribou Rd modern 3 levels spiral solid brass and wrought iron railing.
Custom designed and fabricated and installed by Leo Kaz Design Inc. (former Design Group Leo)
Photo by Leo Kaz Design
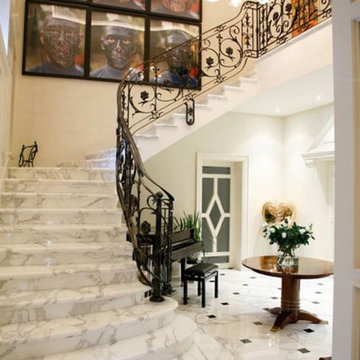
Foto di una grande scala curva moderna con pedata in marmo, alzata in marmo e parapetto in metallo
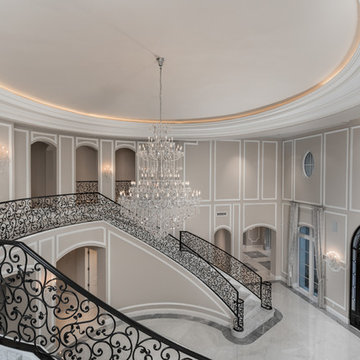
World Renowned Interior Design Firm Fratantoni Interior Designers created these beautiful home designs! They design homes for families all over the world in any size and style. They also have in-house Architecture Firm Fratantoni Design and world class Luxury Home Building Firm Fratantoni Luxury Estates! Hire one or all three companies to design, build and or remodel your home!
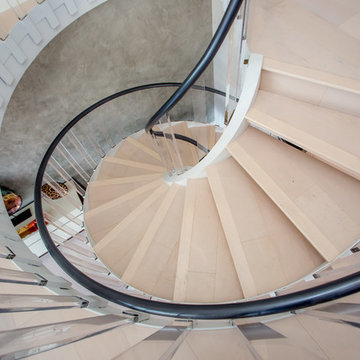
Part of Complete Home Remodeling : Stairs for the 2nd Floor
Idee per una scala a chiocciola minimalista con pedata in marmo e parapetto in vetro
Idee per una scala a chiocciola minimalista con pedata in marmo e parapetto in vetro
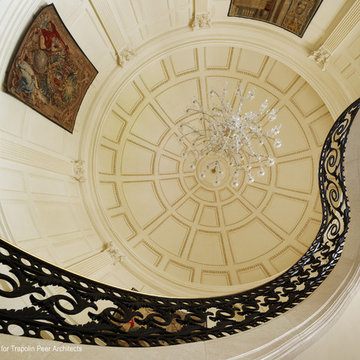
Interior Designer: Alexa Hampton of Mark Hampton LLC
Ispirazione per un'ampia scala curva tradizionale con pedata in marmo, alzata in marmo e parapetto in metallo
Ispirazione per un'ampia scala curva tradizionale con pedata in marmo, alzata in marmo e parapetto in metallo
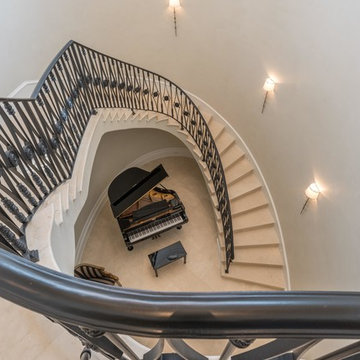
Levantina Dallas provided the natural stone throughout this Bella Custom Home in Old Preston Hollow.
Crema Marfil marble from Levantina's own Coto quarry in Spain.
110 Foto di scale beige con pedata in marmo
2
