2.204 Foto di scale beige con parapetto in legno
Filtra anche per:
Budget
Ordina per:Popolari oggi
181 - 200 di 2.204 foto
1 di 3
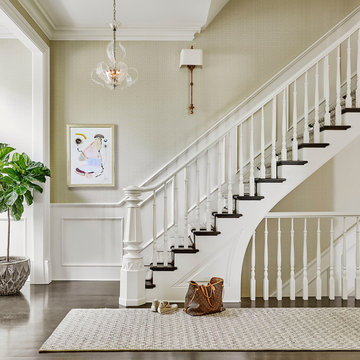
Immagine di una scala a rampa dritta chic con pedata in legno, alzata in legno verniciato e parapetto in legno
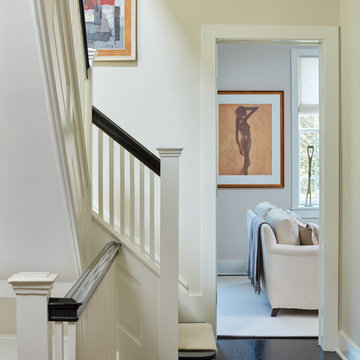
David Burroughs
Esempio di una scala a rampa dritta chic di medie dimensioni con pedata in legno, alzata in legno e parapetto in legno
Esempio di una scala a rampa dritta chic di medie dimensioni con pedata in legno, alzata in legno e parapetto in legno
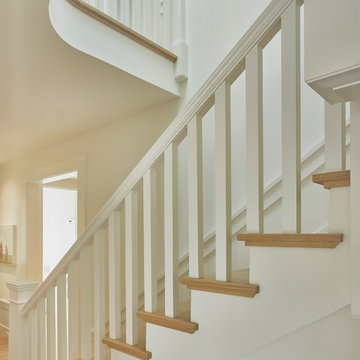
Balancing modern architectural elements with traditional Edwardian features was a key component of the complete renovation of this San Francisco residence. All new finishes were selected to brighten and enliven the spaces, and the home was filled with a mix of furnishings that convey a modern twist on traditional elements. The re-imagined layout of the home supports activities that range from a cozy family game night to al fresco entertaining.
Architect: AT6 Architecture
Builder: Citidev
Photographer: Ken Gutmaker Photography
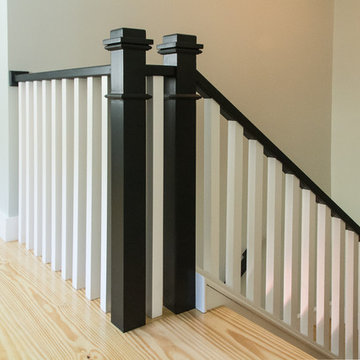
Immagine di una scala a "U" country di medie dimensioni con pedata in legno, alzata in legno verniciato e parapetto in legno
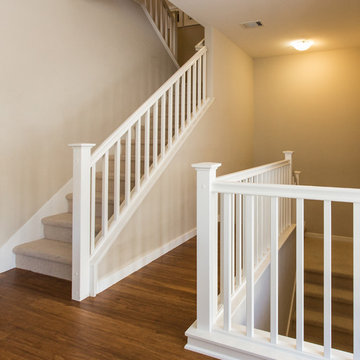
Bamboo flooring on stair landing.
EcoFusion Prefinished 1/2" x 4-1/2" x 72-7/8" Solid Lock Strand Woven Bamboo. Color: Carbonized
Photo: Allison Baerin Photography
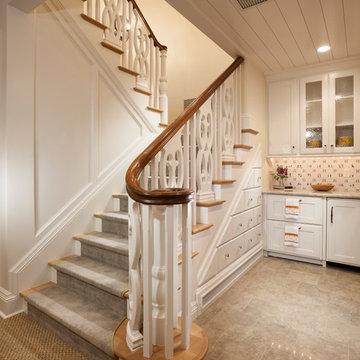
Photo by: Joshua Caldwell
Immagine di una scala a "U" chic di medie dimensioni con pedata in legno, parapetto in legno e alzata in legno verniciato
Immagine di una scala a "U" chic di medie dimensioni con pedata in legno, parapetto in legno e alzata in legno verniciato
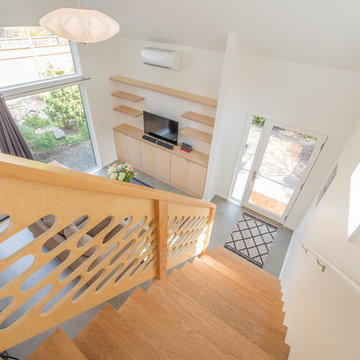
Ispirazione per una scala a rampa dritta minimalista di medie dimensioni con pedata in legno e parapetto in legno
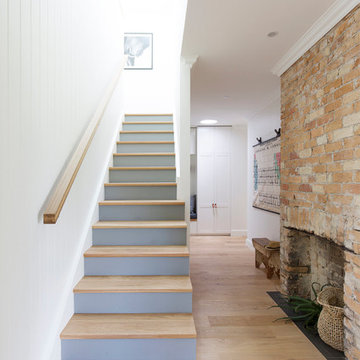
Ispirazione per una scala a rampa dritta country di medie dimensioni con pedata in legno, alzata in legno verniciato e parapetto in legno
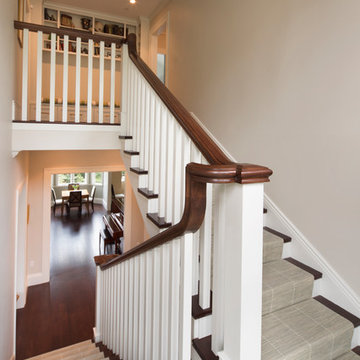
Paul Dyer Photography
Foto di una grande scala a rampa dritta stile marino con pedata in moquette, parapetto in legno e alzata in moquette
Foto di una grande scala a rampa dritta stile marino con pedata in moquette, parapetto in legno e alzata in moquette

Immagine di una scala a "U" stile rurale di medie dimensioni con pedata in legno, alzata in legno e parapetto in legno
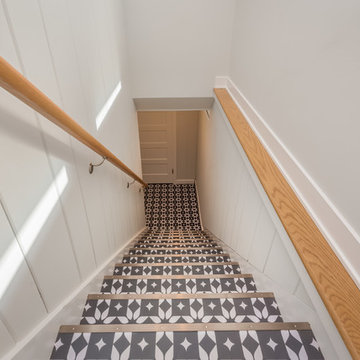
James Meyer Photography
Ispirazione per una scala a rampa dritta moderna di medie dimensioni con parapetto in legno
Ispirazione per una scala a rampa dritta moderna di medie dimensioni con parapetto in legno
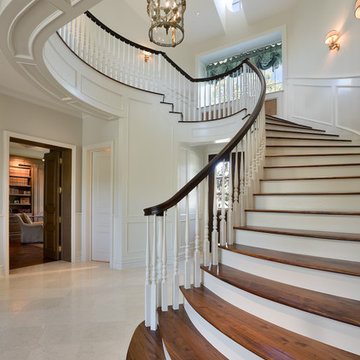
Intended to create a gracious estate residence that fronts well on the street, this traditional home replicates a property that has grown through successive generations. Unique to its site, the elegant manor evokes charmed memories of the owner's mid Atlantic upbringing and diminishes into the neighboring desert.
Rooted in the desert, this home successfully translates into an estate-like manor. At its roots, the style exudes rustic warmth and comfort. Curved arches, soft lines and wood beams effectively portray this mid-Atlantic transplant.
Robert Reck Photography
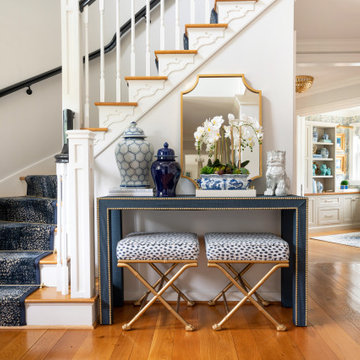
Idee per una scala curva con pedata in legno, alzata in legno verniciato e parapetto in legno
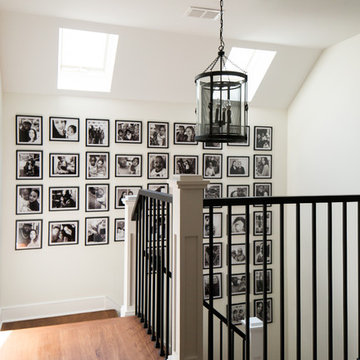
A large gallery wall adorns this wall leading up to the second floor.
Esempio di una piccola scala a "U" tradizionale con pedata in legno, alzata in legno verniciato e parapetto in legno
Esempio di una piccola scala a "U" tradizionale con pedata in legno, alzata in legno verniciato e parapetto in legno
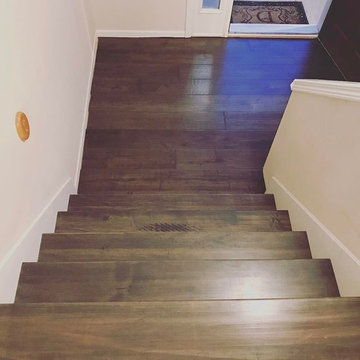
Esempio di una scala a rampa dritta chic di medie dimensioni con pedata in legno, alzata in legno e parapetto in legno
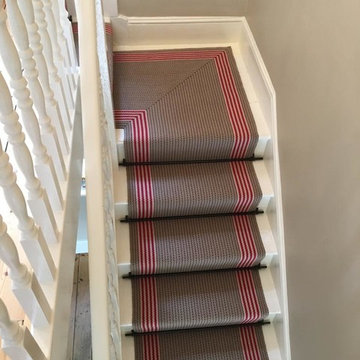
Roger Oates Flaxman Berry stair carpet fitted to white painted staircase with black stair rods in Victorian property in Hartley Wintney, Hampshire
Ispirazione per una scala a "L" vittoriana con pedata in legno, alzata in legno e parapetto in legno
Ispirazione per una scala a "L" vittoriana con pedata in legno, alzata in legno e parapetto in legno
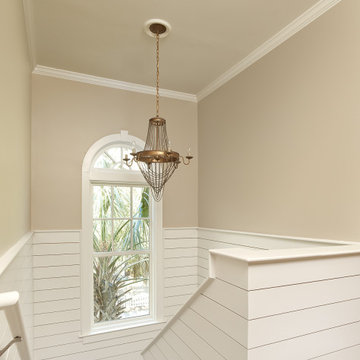
This existing stair was brightened with the addition of shiplap running around the full stairwell and around the landing at the top of the stair.
Esempio di una scala a "U" stile marinaro di medie dimensioni con parapetto in legno e pareti in perlinato
Esempio di una scala a "U" stile marinaro di medie dimensioni con parapetto in legno e pareti in perlinato
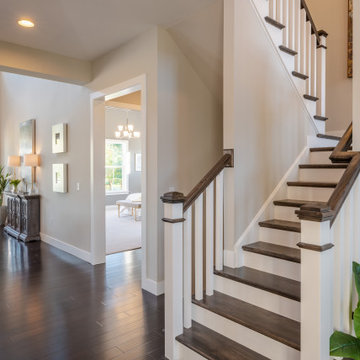
This 2-story home includes a 3- car garage with mudroom entry, an inviting front porch with decorative posts, and a screened-in porch. The home features an open floor plan with 10’ ceilings on the 1st floor and impressive detailing throughout. A dramatic 2-story ceiling creates a grand first impression in the foyer, where hardwood flooring extends into the adjacent formal dining room elegant coffered ceiling accented by craftsman style wainscoting and chair rail. Just beyond the Foyer, the great room with a 2-story ceiling, the kitchen, breakfast area, and hearth room share an open plan. The spacious kitchen includes that opens to the breakfast area, quartz countertops with tile backsplash, stainless steel appliances, attractive cabinetry with crown molding, and a corner pantry. The connecting hearth room is a cozy retreat that includes a gas fireplace with stone surround and shiplap. The floor plan also includes a study with French doors and a convenient bonus room for additional flexible living space. The first-floor owner’s suite boasts an expansive closet, and a private bathroom with a shower, freestanding tub, and double bowl vanity. On the 2nd floor is a versatile loft area overlooking the great room, 2 full baths, and 3 bedrooms with spacious closets.
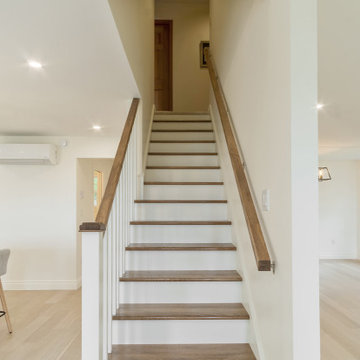
photo credit: SME Solutions
Immagine di una scala a rampa dritta stile marinaro con pedata in legno e parapetto in legno
Immagine di una scala a rampa dritta stile marinaro con pedata in legno e parapetto in legno
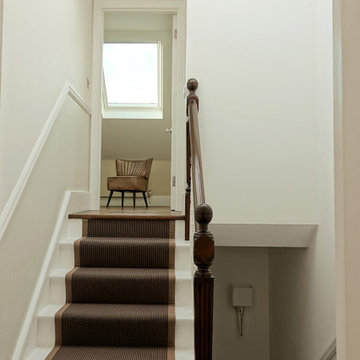
Idee per una grande scala vittoriana con pedata in moquette, alzata in legno e parapetto in legno
2.204 Foto di scale beige con parapetto in legno
10