357 Foto di scale arancioni con parapetto in legno
Filtra anche per:
Budget
Ordina per:Popolari oggi
121 - 140 di 357 foto
1 di 3
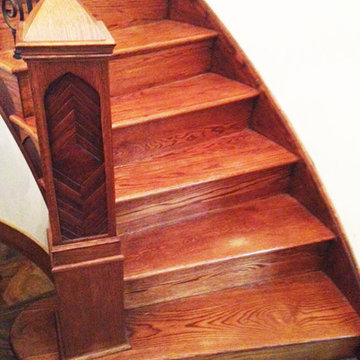
Nejad Rugs expert handmade wool oriental rug stair runner installation on client's very beautiful curved stair case with a wrought iron hand rail, wood stained treads & risers, an ornately inlaid newel post & skirting brackets.
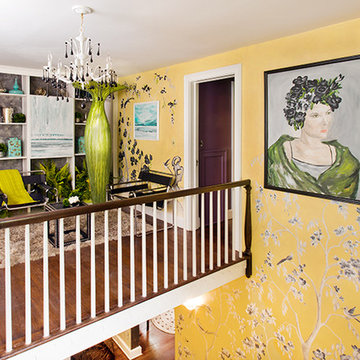
Vandamm Interiors by Victoria Vandamm
Ispirazione per una piccola scala curva stile americano con pedata in legno, alzata in legno verniciato e parapetto in legno
Ispirazione per una piccola scala curva stile americano con pedata in legno, alzata in legno verniciato e parapetto in legno
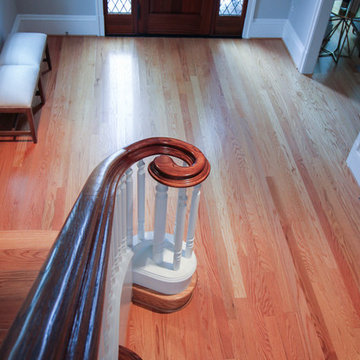
A prestigious builder in the metropolitan DC area has been trusting us since 2010 to design, build and install his clients' custom staircases; in this particular project we were able to create the perfect match for this old-world influenced-luxury townhome (near Marymount University & Washington Golf and Country Club). As soon as the main door opens you can enjoy this magnificent freestanding-180 degree structure blending nicely with the home's opulent millwork and handsome architectural details (painted stringers, read oak treads and risers, drum-style volute system, and painted-wooden balusters). CSC © 1976-2020 Century Stair Company. All rights reserved.
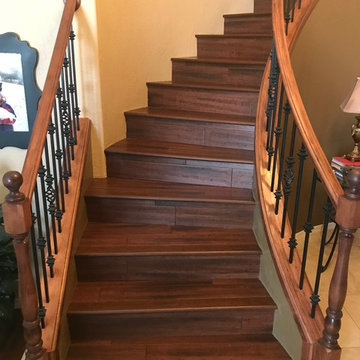
Esempio di una grande scala curva minimal con pedata in legno, alzata in legno e parapetto in legno
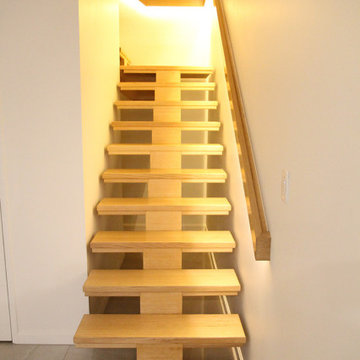
Esempio di una scala a "L" moderna di medie dimensioni con pedata in legno, alzata in legno e parapetto in legno
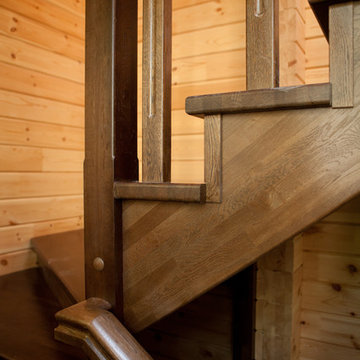
Архитектор Александр Петунин.
Строительство ПАЛЕКС дома из клееного бруса.
Лестница из темного дерева создает интересный контраст на фоне светлых стен дома из клееного бруса
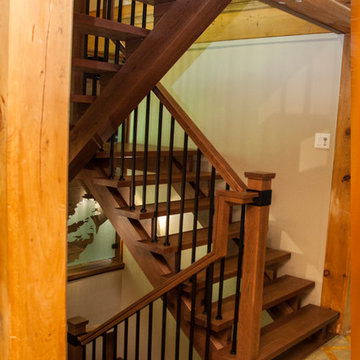
Idee per una grande scala a "U" stile americano con pedata in legno, alzata in legno e parapetto in legno
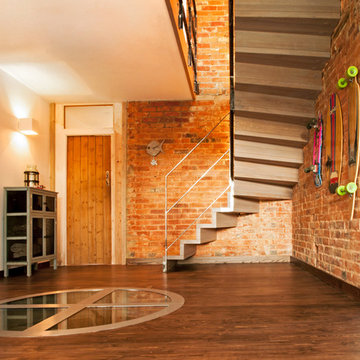
This minimalist, folded tread staircase has been treated to an unusual “Driftwood Sioo” white oil finish. The solid oak stair has been attached to the reclaimed brick stairwell with hidden steel pins.
The very open style wrought iron balustrade was cut and welded from yard stock; the joints carefully cleaned up and only the loose mill scale removed.
The metal balustrade has been chemically sealed and simply bolted to the structure to give an industrial salvaged feel.
As for the aesthetics, the sheer simplicity of the ribbon-like structure, in conjunction with the raw, reclaimed brick wall, make this staircase appear light, airy and practically weightless.
Photo credits: Kevala Stairs
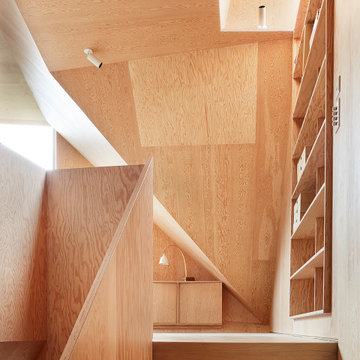
Esempio di una scala a "U" contemporanea di medie dimensioni con pedata in legno, alzata in legno e parapetto in legno
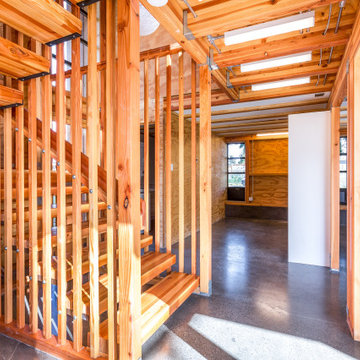
Open pickets become the structural stair support.
Ispirazione per una scala a "U" moderna di medie dimensioni con pedata in legno, nessuna alzata, parapetto in legno e pareti in legno
Ispirazione per una scala a "U" moderna di medie dimensioni con pedata in legno, nessuna alzata, parapetto in legno e pareti in legno
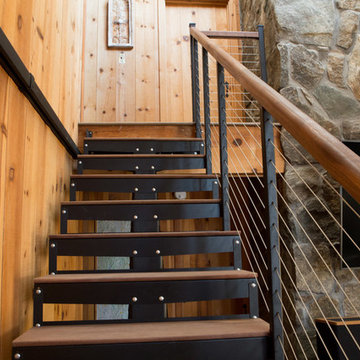
Our DIY Modular Straight Stair Kit can easily be installed in a weekend by two homeowners. Each piece bolts together with no special tools needed.
Foto di una scala sospesa stile rurale di medie dimensioni con pedata in legno, alzata in metallo e parapetto in legno
Foto di una scala sospesa stile rurale di medie dimensioni con pedata in legno, alzata in metallo e parapetto in legno
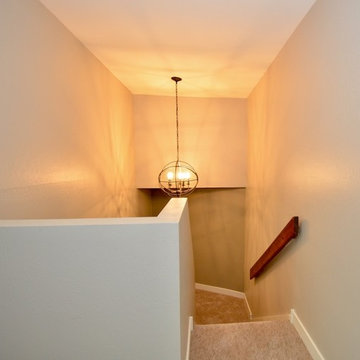
A mid-century modern home remodel with an open concept layout, vaulted ceilings, and light tile floors throughout. The kitchen was completely gutted to start fresh with all new fixtures, appliances, and a glass subway tile backsplash. The custom island, and single wall kitchen were designed to keep an open concept feel with the rest of the home to maximize living space.
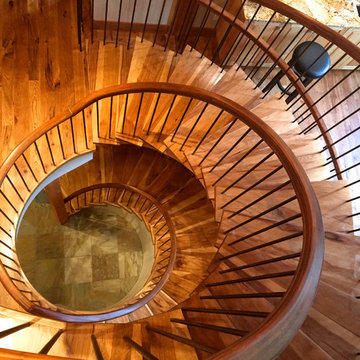
Curved staircase contrasts the rectilinear timber frame.
Immagine di una grande scala a chiocciola rustica con pedata in legno, alzata in legno e parapetto in legno
Immagine di una grande scala a chiocciola rustica con pedata in legno, alzata in legno e parapetto in legno
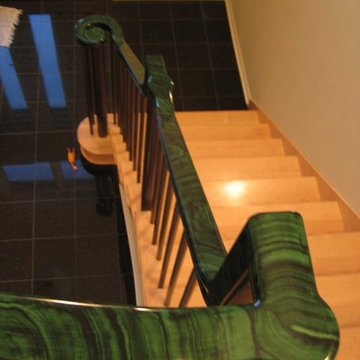
Oak handrail was painted to resemble high polished malachite stone.
Foto di una scala minimalista con parapetto in legno
Foto di una scala minimalista con parapetto in legno
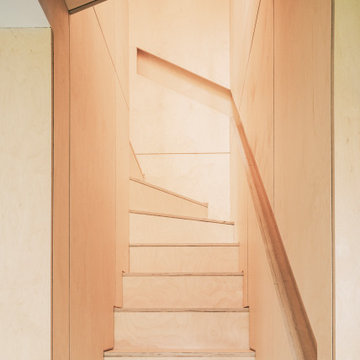
The property is a maisonette arranged on upper ground and first floor levels, is set within a 1980s terrace overlooking a similar development designed in 1976 by Sir Terry Farrell and Sir Nicholas Grimshaw.
The client wanted to convert the steep roofspace into additional accommodations and to reconfigure the existing house to improve the neglected interiors.
Once again our approach adopts a phenomenological strategy devised to stimulate the bodies of the users when negotiating different spaces, whether ascending or descending. Everyday movements around the house generate an enhanced choreography that transforms static spaces into a dynamic experience.
The reconfiguration of the middle floor aims to reduce circulation space in favour of larger bedrooms and service facilities. While the brick shell of the house is treated as a blank volume, the stairwell, designed as a subordinate space within a primary volume, is lined with birch plywood from ground to roof level. Concurrently the materials of seamless grey floors and white vertical surfaces, are reduced to the minimum to enhance the natural property of the timber in its phenomenological role.
With a strong conceptual approach the space can be handed over to the owner for appropriation and personalisation.
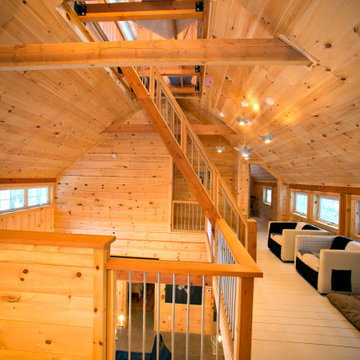
Capacious open interiors are a key element of every GeoBarns design, and this photo showcases how an open interior, natural woods with exposed framing, and staircase leading to a private nook in the cupola make exceptional use of the interior space.
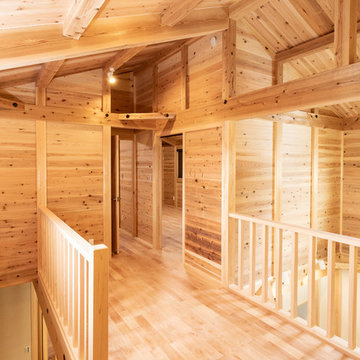
床材は「さくら」を使用
Foto di una scala sospesa etnica di medie dimensioni con pedata in legno, nessuna alzata e parapetto in legno
Foto di una scala sospesa etnica di medie dimensioni con pedata in legno, nessuna alzata e parapetto in legno
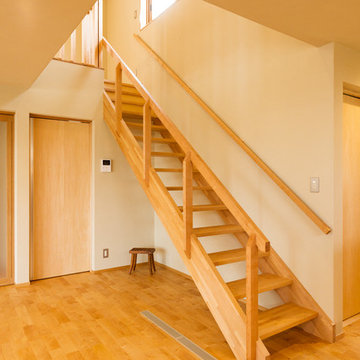
Idee per una grande scala a rampa dritta minimalista con pedata in legno, nessuna alzata e parapetto in legno
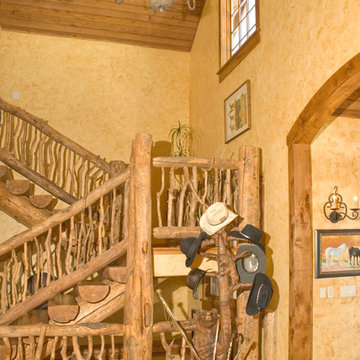
Foto di una scala sospesa rustica di medie dimensioni con pedata in legno, nessuna alzata e parapetto in legno
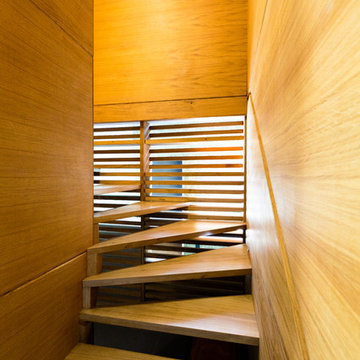
Mathieu BAŸ
Esempio di una grande scala a "U" contemporanea con pedata in legno e parapetto in legno
Esempio di una grande scala a "U" contemporanea con pedata in legno e parapetto in legno
357 Foto di scale arancioni con parapetto in legno
7