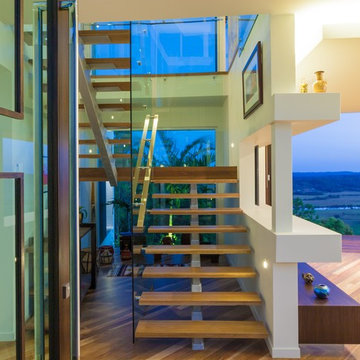260 Foto di scale a "U" verdi
Filtra anche per:
Budget
Ordina per:Popolari oggi
161 - 180 di 260 foto
1 di 3
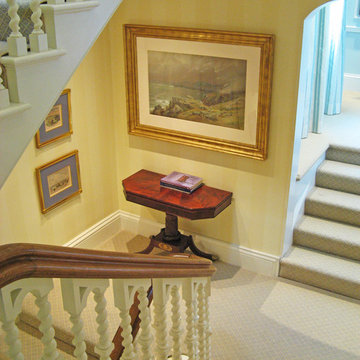
Photos by A4 Architecture. For more information about A4 Architecture + Planning and Oakwood visit www.A4arch.com
Immagine di un'ampia scala a "U" classica con pedata in moquette e alzata in moquette
Immagine di un'ampia scala a "U" classica con pedata in moquette e alzata in moquette
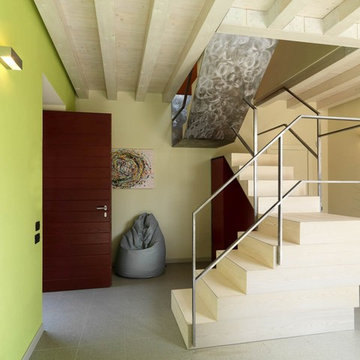
photo by Adriano Pecchio
soffitto in legno, travature a soffitto in legno sbiancato, scala interna su disegno con sottorampa eseguito il lastra di acciaio spazzolato.
Palette colori: Bianco gesso, rosso scuro, lime, pistacchio
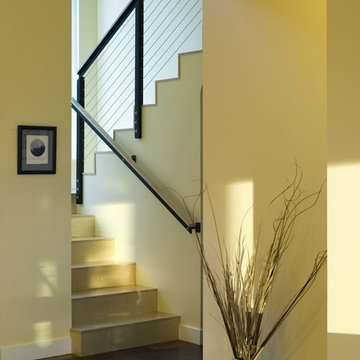
Architect: Carol Sundstrom, AIA
Photography: © Dale Lang
Esempio di una scala a "U" minimalista di medie dimensioni con pedata in legno e alzata in legno
Esempio di una scala a "U" minimalista di medie dimensioni con pedata in legno e alzata in legno
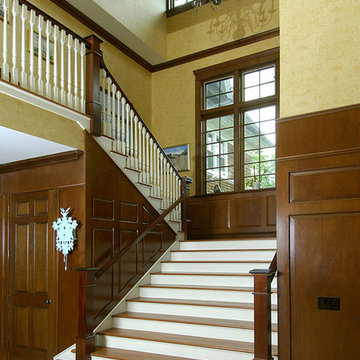
Ispirazione per una scala a "U" classica con pedata in legno e alzata in legno verniciato
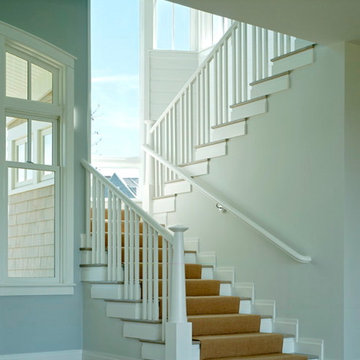
Jeremiah Eck
Ispirazione per una grande scala a "U" design con pedata in legno e alzata in legno verniciato
Ispirazione per una grande scala a "U" design con pedata in legno e alzata in legno verniciato
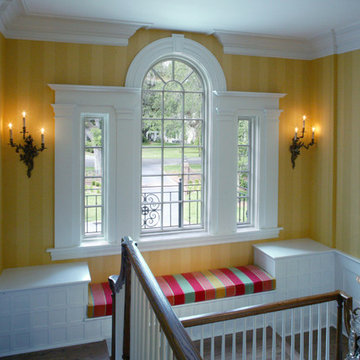
Neal Rashba
Idee per una grande scala a "U" tradizionale con pedata in legno e alzata in legno
Idee per una grande scala a "U" tradizionale con pedata in legno e alzata in legno
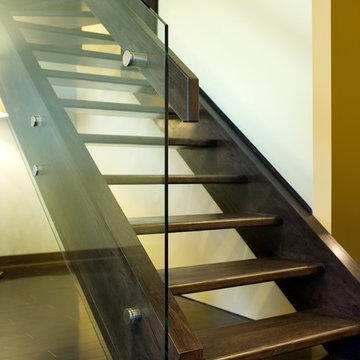
This Dentist office required a large custom staircase in a tight space. We loved the design challenge. The glass railing leaves an unobstructed view of the unique stair design. Stainless steel stand-offs suspend the glass railing complimenting the open rise oak treads.
Ryan Patrick Kelly Photographs
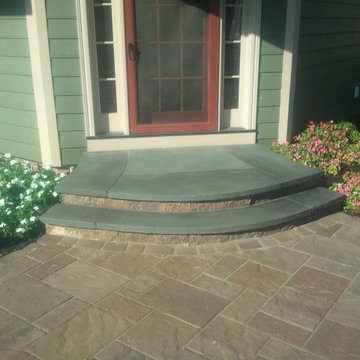
This custom radius cut bluestone staircase is installed in all ocean blues. The natural bluestone contrasts and accents the home and concrete paver patio, while still bringing the recessed fire pit and bar area into one cohesive design.
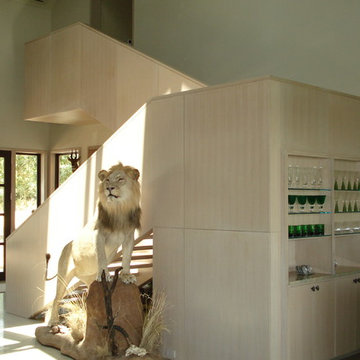
A Beautiful open stringer stair.
Immagine di una scala a "U" moderna con pedata in legno e nessuna alzata
Immagine di una scala a "U" moderna con pedata in legno e nessuna alzata
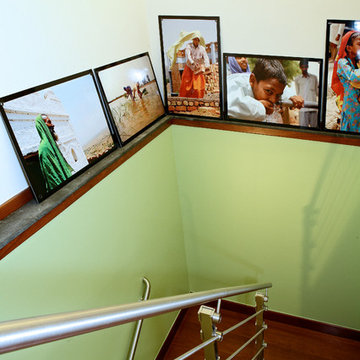
Residential
New York City, NY
Duplex Penthouse
Artwork Momento at staircase
Photography: Costa Picadas, Paris Kostopoulos
Immagine di una scala a "U" contemporanea con pedata in legno e alzata in legno
Immagine di una scala a "U" contemporanea con pedata in legno e alzata in legno
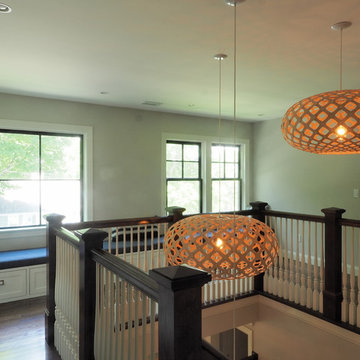
Stair hall on the second floor with built-in bench seating in front of the windows. Photos by Drew McAllister
Esempio di una piccola scala a "U" chic con pedata in legno e alzata in legno verniciato
Esempio di una piccola scala a "U" chic con pedata in legno e alzata in legno verniciato
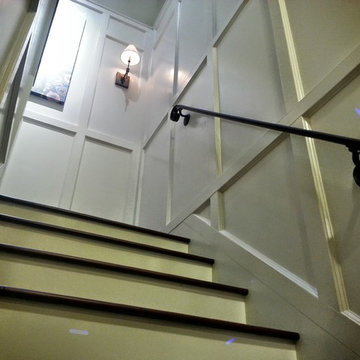
Ricca Craft - Stairwell Renovation
Foto di una piccola scala a "U" tradizionale con pedata in legno e alzata in legno
Foto di una piccola scala a "U" tradizionale con pedata in legno e alzata in legno
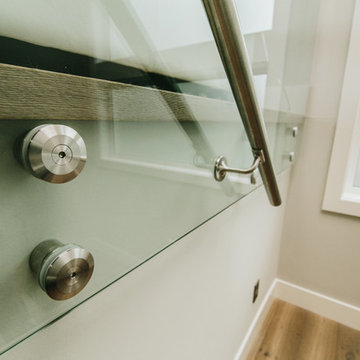
Esempio di una scala a "U" classica di medie dimensioni con pedata in legno e alzata in legno
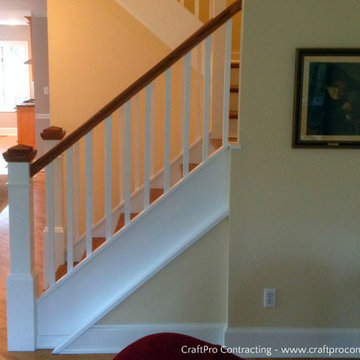
PHOTO: Richard D'Angelo, CraftPro Contracting LLC owner-operator - http://www.craftprocontracting.com
Side-view from living room.
SCOPE OF WORK: The main staircase that faces the entry door of this home in Madison, NJ (07940) was redone with new boxed newel posts, balusters and handrails. The existing inner and outer stringers and the risers were old stained wood. The homeowners wanted the staircase – a main focal point from three areas: the entry, the kitchen and the living room – to look a little more modern. CraftPro was brought in to refinish the existing parts of this staircase and paint and stain the new work. We also painted a closet, some bathroom trim, touched-up areas of the hallway walls and more.
Details and more photos of this staircase finishing home improvement project are on our website at http://www.craftprocontracting.com/portfolio/madison-nj-staircase-painting-staining/.
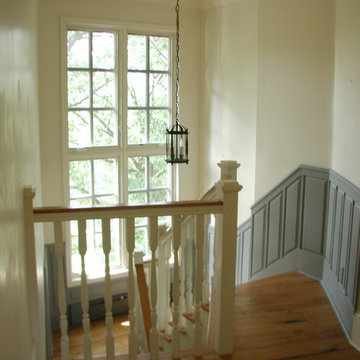
Sloan Architects
Ispirazione per una scala a "U" chic con pedata in legno e alzata in legno
Ispirazione per una scala a "U" chic con pedata in legno e alzata in legno
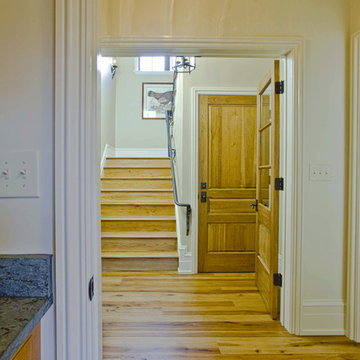
View from Laundry Room to Back Staircase
Photo by: Peter LaBau
Ispirazione per una grande scala a "U" american style con pedata in legno e alzata in legno
Ispirazione per una grande scala a "U" american style con pedata in legno e alzata in legno
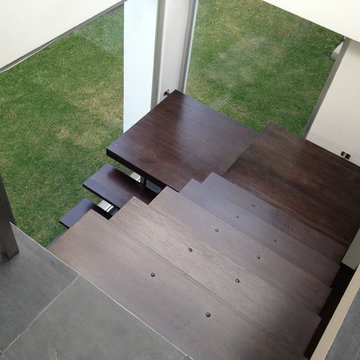
Andres Alarcon
Ispirazione per una scala a "U" minimalista di medie dimensioni con pedata in legno e alzata in metallo
Ispirazione per una scala a "U" minimalista di medie dimensioni con pedata in legno e alzata in metallo
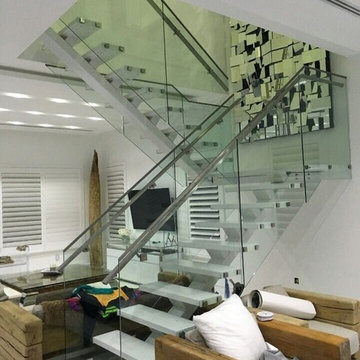
Demax Arch
Esempio di una scala a "U" moderna di medie dimensioni con pedata in legno, nessuna alzata e parapetto in vetro
Esempio di una scala a "U" moderna di medie dimensioni con pedata in legno, nessuna alzata e parapetto in vetro
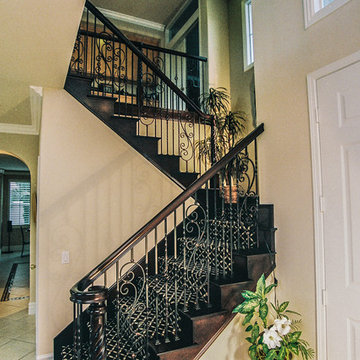
Project and Photo by Chris Doering - contact TRUADDITIONS for high quality loft design and construction. We Turn High Ceilings Into New Rooms. Specializing in loft additions and dormer room additions.
260 Foto di scale a "U" verdi
9
