6.753 Foto di scale a "U" con parapetto in legno
Filtra anche per:
Budget
Ordina per:Popolari oggi
161 - 180 di 6.753 foto
1 di 3
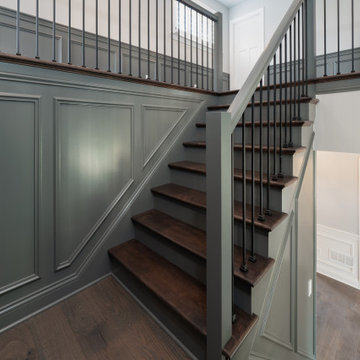
Immagine di una scala a "U" american style con pedata in legno, alzata in legno, parapetto in legno e boiserie

Ispirazione per una grande scala a "U" minimal con pedata in legno, alzata in legno e parapetto in legno
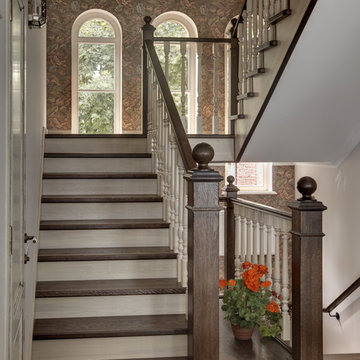
Esempio di una scala a "U" classica con pedata in legno e parapetto in legno
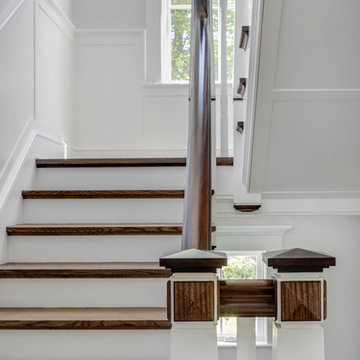
Detail of the back stair.
Photography: Greg Premru
Esempio di una grande scala a "U" classica con pedata in legno, alzata in legno verniciato e parapetto in legno
Esempio di una grande scala a "U" classica con pedata in legno, alzata in legno verniciato e parapetto in legno
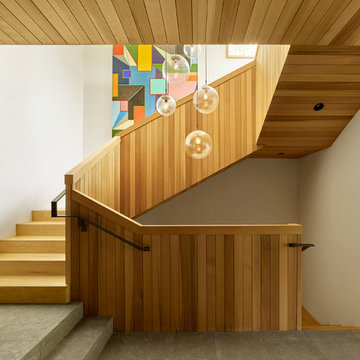
Matthew Millman
Foto di una scala a "U" minimal con pedata in legno, alzata in legno e parapetto in legno
Foto di una scala a "U" minimal con pedata in legno, alzata in legno e parapetto in legno
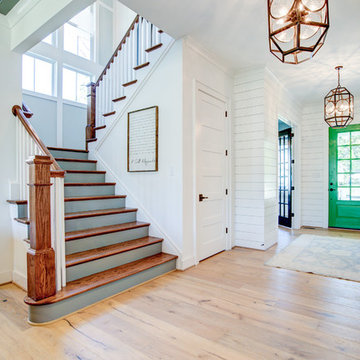
We wanted to make sure that all of our visitors enjoyed our home, and one of the best ways to show off a house is by building a staircase that is nearly 6' wide!
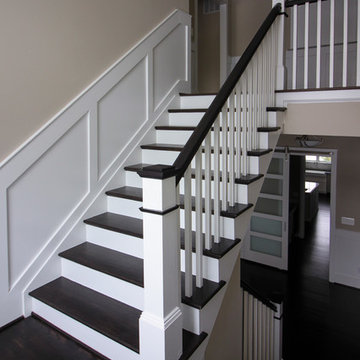
At Century Stair, every person in the design/sales/production team was involved to deliver the architect/builder's vision; refined simplicity. This clean and crisp staircase is composed of dark solid oak wooden treads, white risers, a landing/reading nook area, white square balusters/newels, and an inviting railing system surrounding the full length of the stairwell. By keeping up with technology, expanding our machining abilities, and having dedicated craftsmen making sure we deliver the best, we were able to match this builder's requirements and expectations. CSC © 1976-2020 Century Stair Company. All rights reserved.
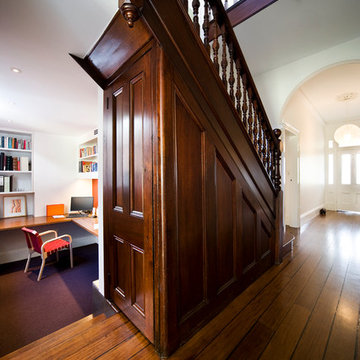
The entry hallway and staircase of the heritage-listed Victorian Regency residence were restored as part of the overall residential refurbishment. The original Ironbark flooring was restored and open joints were caulked to resemble the deck of an old ship. A discreet study can be accessed directly form the hallway.

Circulation spaces like corridors and stairways are being revitalised beyond mere passages. They exude spaciousness, bask in natural light, and harmoniously align with lush outdoor gardens, providing the family with an elevated experience in their daily routines.
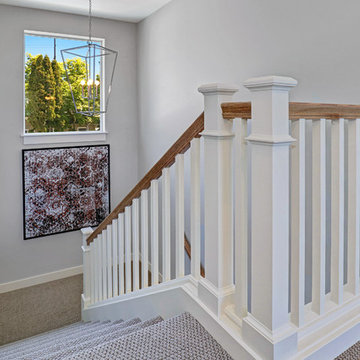
Esempio di una scala a "U" chic con pedata in moquette, alzata in moquette e parapetto in legno
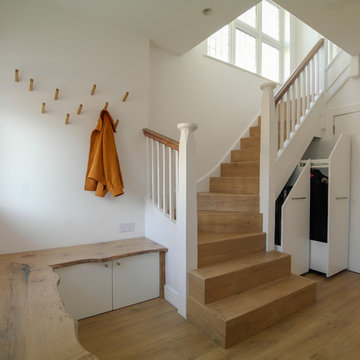
Esempio di una scala a "U" tradizionale con pedata in legno, alzata in legno e parapetto in legno
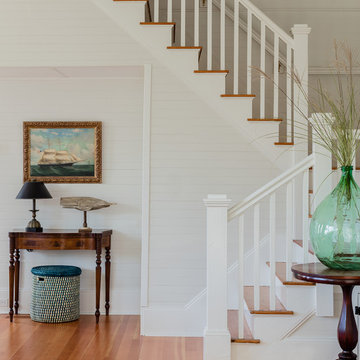
Foto di una scala a "U" costiera con pedata in legno, alzata in legno verniciato e parapetto in legno
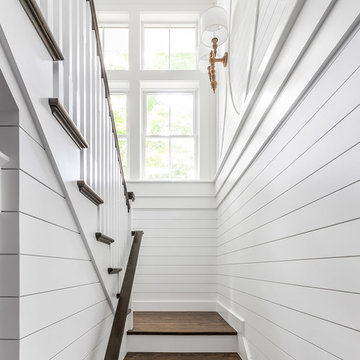
Gorgeous detailing from a custom back staircase, which was once a simple hope on a wishlist.
•
Whole Home Renovation + Addition, 1879 Built Home
Wellesley, MA
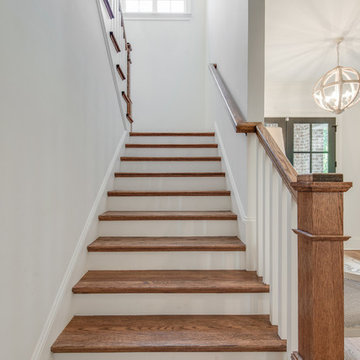
Idee per una grande scala a "U" chic con pedata in legno, alzata in legno verniciato e parapetto in legno
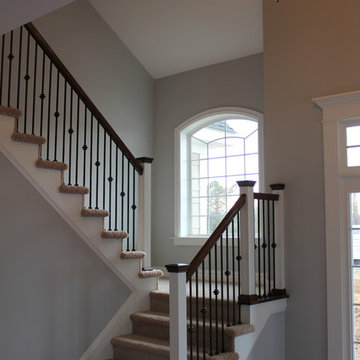
Esempio di una scala a "U" tradizionale di medie dimensioni con pedata in moquette, alzata in moquette e parapetto in legno
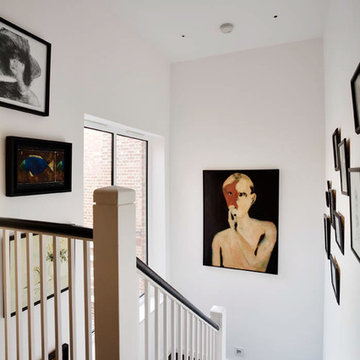
The neutral colour scheme continues to the top floor, which is entirely given over to the master suite.
Photographer: Bruce Hemming
Esempio di una scala a "U" minimal di medie dimensioni con pedata in legno, alzata in legno e parapetto in legno
Esempio di una scala a "U" minimal di medie dimensioni con pedata in legno, alzata in legno e parapetto in legno
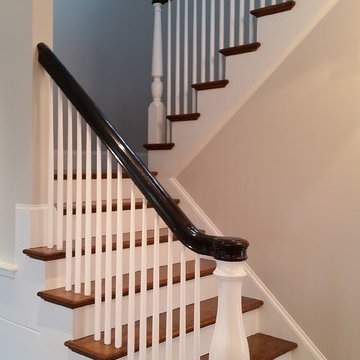
Ispirazione per una scala a "U" chic di medie dimensioni con pedata in legno, alzata in legno verniciato e parapetto in legno
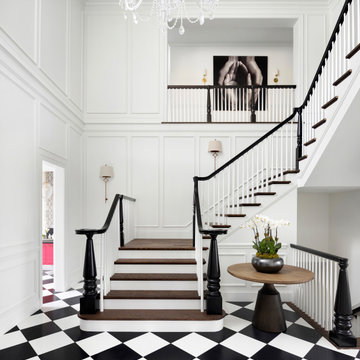
Ispirazione per una grande scala a "U" classica con pedata in legno, alzata in legno verniciato, parapetto in legno e boiserie
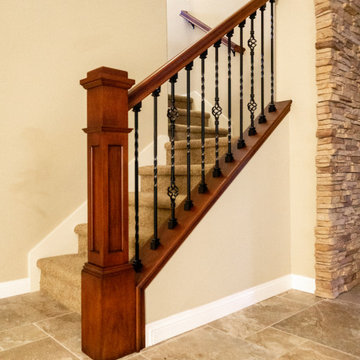
Farmhouse, Craftsman Wrought Iron staircase remodel using rich Mahogany stained handrails, box posts and wall caps with black wrought iron spindles featuring alternating baskets and straight twisted iron balusters
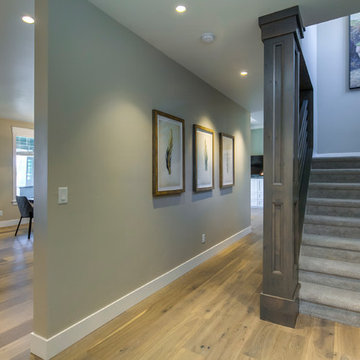
Foto di una scala a "U" stile americano di medie dimensioni con pedata in moquette, alzata in moquette e parapetto in legno
6.753 Foto di scale a "U" con parapetto in legno
9