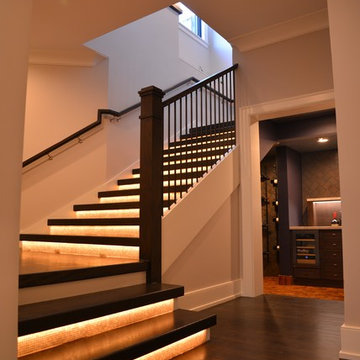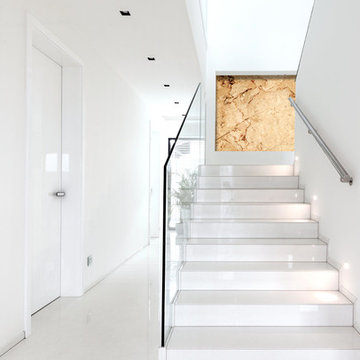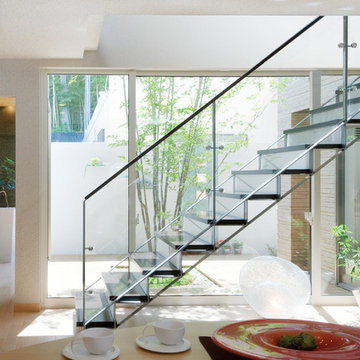81 Foto di scale a "U" con alzata in vetro
Filtra anche per:
Budget
Ordina per:Popolari oggi
21 - 40 di 81 foto
1 di 3
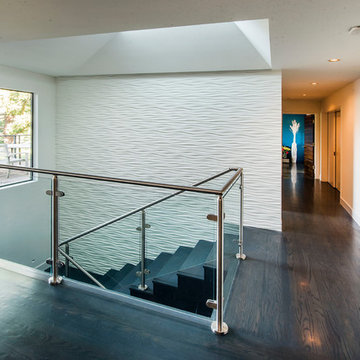
The staircase between the main floor and the lower level was completely opened up to help integrate the two floors and features glass and stainless steel hand railing.
Robert Vente Photography
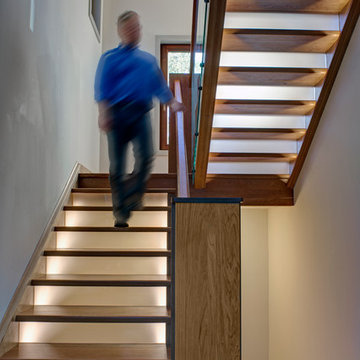
Alain Jaramillo
Foto di una grande scala a "U" design con pedata in legno verniciato, parapetto in legno e alzata in vetro
Foto di una grande scala a "U" design con pedata in legno verniciato, parapetto in legno e alzata in vetro
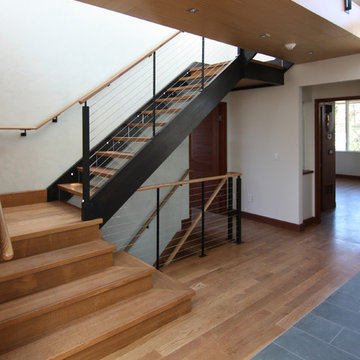
Interior view of main hall / atrium looking at quarter-sawn white oak stairs with plexiglass risers, painted steel posts and stainless steel cable rails. Also note subtle Venetian plaster wall at left, and white oak-clad bridge above.
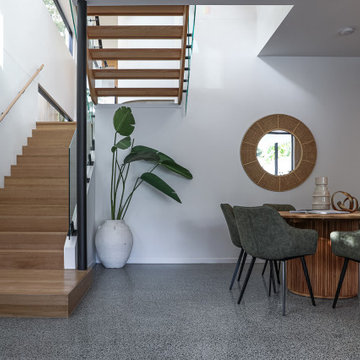
Open U-Shaped staircase which connects the downstairs open plan dining/living/kitchen space with the upstairs landing.
Esempio di una piccola scala a "U" minimal con pedata in legno, alzata in vetro e parapetto in legno
Esempio di una piccola scala a "U" minimal con pedata in legno, alzata in vetro e parapetto in legno
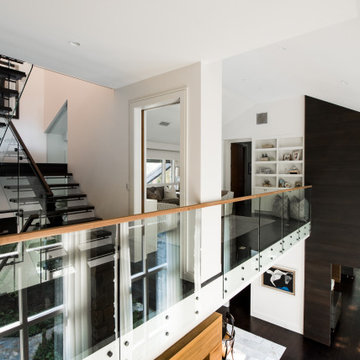
Ispirazione per una grande scala a "U" moderna con pedata in legno, alzata in vetro e parapetto in vetro
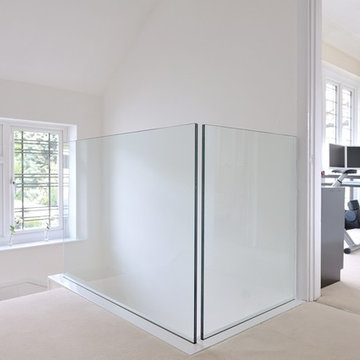
The Jones Family wanted to transform their dated white newels and spindles into a minimalistic staircase, complete with programmable lights
Photo Credit: Matt Cant

This image shows the details of this beautiful staircase. The soft oak and the spotlights add warmth to the space. The landings are made from slabs of glass which connect the ground and first floor of the house making the space seem bigger.
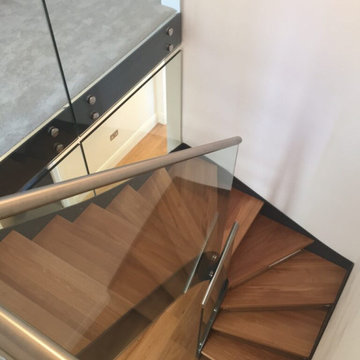
A striking, sculptural effect with the Flight 50 Internal Metal Staircase is achieved through graduated winders. This creates the dramatic curved steel stringers on this staircase, providing an interesting visual aspect and a very comfortable staircase. The solid oak treads have glass risers to conform with UK building regulations for staircases. (requires no gap greater than 100mm)
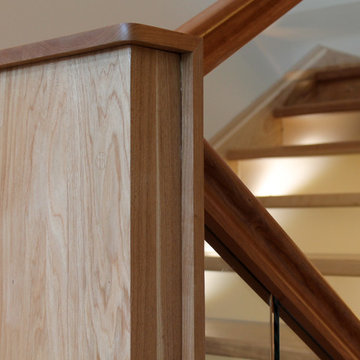
Alain Jaramillo and Peter Twohy
Idee per una grande scala a "U" contemporanea con pedata in legno verniciato, alzata in vetro e parapetto in legno
Idee per una grande scala a "U" contemporanea con pedata in legno verniciato, alzata in vetro e parapetto in legno
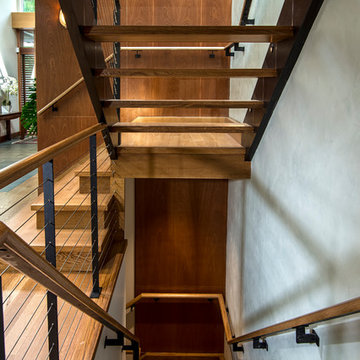
Interior view looking through quarter-sawn white oak stairs with plexiglass risers, painted steel posts and stainless steel cable rails. Also note subtle Venetian plaster wall at right, and mahogany paneled walls beyond.
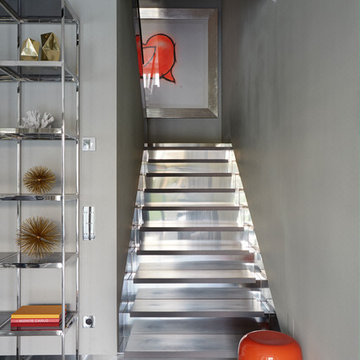
Ispirazione per una scala a "U" contemporanea con pedata in vetro e alzata in vetro
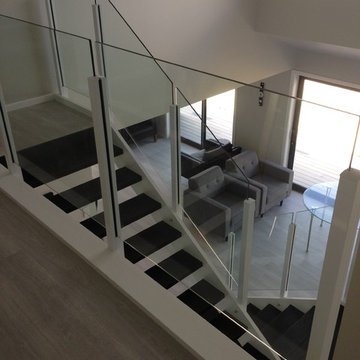
Dela Marie Interiors
Esempio di una grande scala a "U" minimal con pedata in legno e alzata in vetro
Esempio di una grande scala a "U" minimal con pedata in legno e alzata in vetro
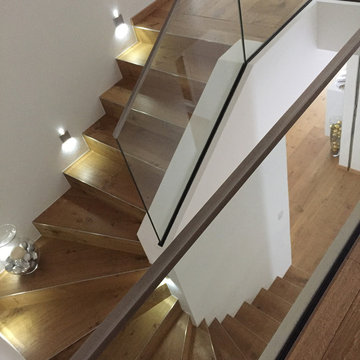
Intégrateur, Conception Domotique
Ispirazione per una scala a "U" contemporanea di medie dimensioni con pedata in legno, alzata in vetro e parapetto in vetro
Ispirazione per una scala a "U" contemporanea di medie dimensioni con pedata in legno, alzata in vetro e parapetto in vetro
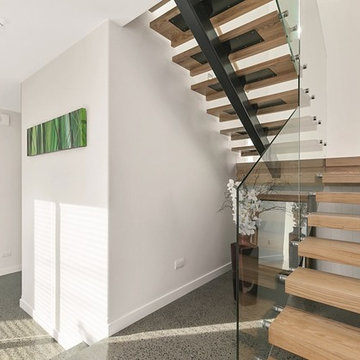
The two floors with split-level portions on each storey create a dynamic living environment. The bedrooms are upstairs, while the lower level is reserved for everyday living and entertaining.
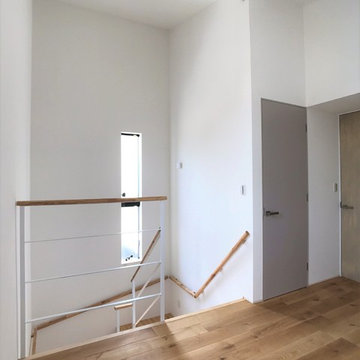
2階ホール。
階段吹き抜けと、勾配天井により
高さのある伸びやかな空間へ
Esempio di una scala a "U" minimalista di medie dimensioni con pedata in legno, alzata in vetro e parapetto in metallo
Esempio di una scala a "U" minimalista di medie dimensioni con pedata in legno, alzata in vetro e parapetto in metallo
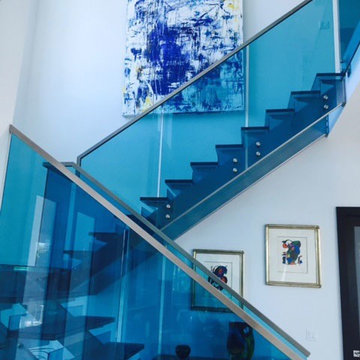
Foto di una scala a "U" minimal di medie dimensioni con pedata in metallo e alzata in vetro
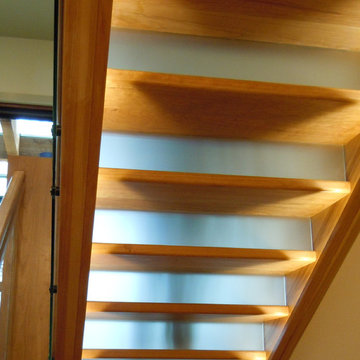
Alain Jaramillo
Esempio di una grande scala a "U" rustica con pedata in legno verniciato, alzata in vetro e parapetto in legno
Esempio di una grande scala a "U" rustica con pedata in legno verniciato, alzata in vetro e parapetto in legno
81 Foto di scale a "U" con alzata in vetro
2
