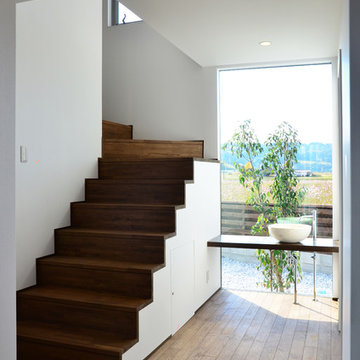10.947 Foto di scale a "U" con alzata in legno
Filtra anche per:
Budget
Ordina per:Popolari oggi
81 - 100 di 10.947 foto
1 di 3

In 1949, one of mid-century modern’s most famous NW architects, Paul Hayden Kirk, built this early “glass house” in Hawthorne Hills. Rather than flattening the rolling hills of the Northwest to accommodate his structures, Kirk sought to make the least impact possible on the building site by making use of it natural landscape. When we started this project, our goal was to pay attention to the original architecture--as well as designing the home around the client’s eclectic art collection and African artifacts. The home was completely gutted, since most of the home is glass, hardly any exterior walls remained. We kept the basic footprint of the home the same—opening the space between the kitchen and living room. The horizontal grain matched walnut cabinets creates a natural continuous movement. The sleek lines of the Fleetwood windows surrounding the home allow for the landscape and interior to seamlessly intertwine. In our effort to preserve as much of the design as possible, the original fireplace remains in the home and we made sure to work with the natural lines originally designed by Kirk.
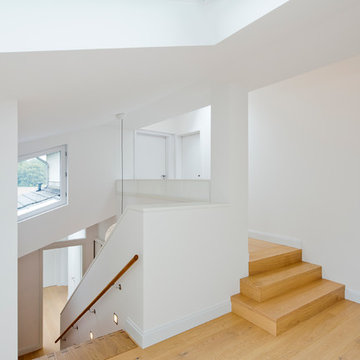
Foto: Julia Vogel | Köln
Foto di una scala a "U" contemporanea con pedata in legno e alzata in legno
Foto di una scala a "U" contemporanea con pedata in legno e alzata in legno
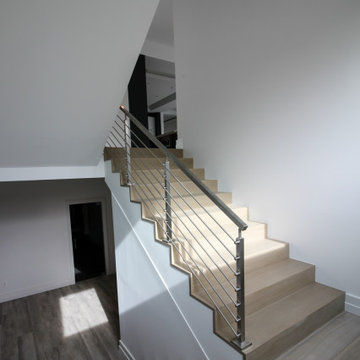
Custom stainless steel horizontal hand rails, newels and balustrade systems are combined with nose-less white oak treads/risers creating a minimalist, and very modern eye-catching stairway. CSC 1976-2020 © Century Stair Company ® All rights reserved.
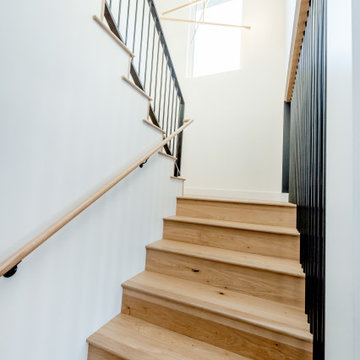
Foto di una scala a "U" minimalista di medie dimensioni con pedata in legno, alzata in legno e parapetto in metallo
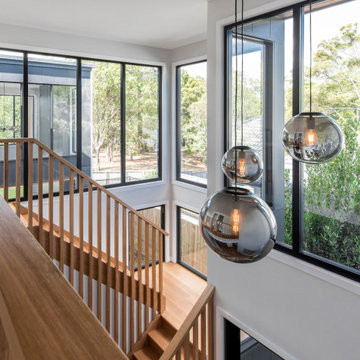
Idee per una grande scala a "U" contemporanea con pedata in legno, alzata in legno e parapetto in legno

Idee per una scala a "U" design con pedata in legno, alzata in legno e parapetto in metallo
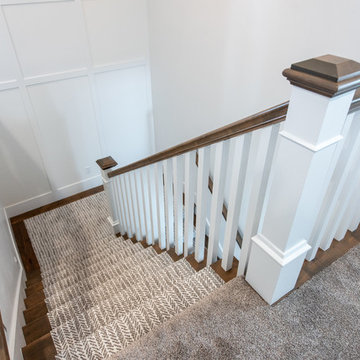
Jared Medley
Esempio di una scala a "U" tradizionale di medie dimensioni con pedata in legno, alzata in legno e parapetto in legno
Esempio di una scala a "U" tradizionale di medie dimensioni con pedata in legno, alzata in legno e parapetto in legno
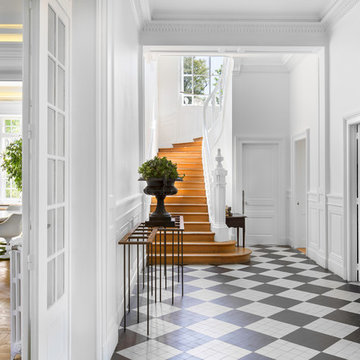
@Florian Peallat
Foto di una scala a "U" tradizionale con pedata in legno, alzata in legno e parapetto in legno
Foto di una scala a "U" tradizionale con pedata in legno, alzata in legno e parapetto in legno
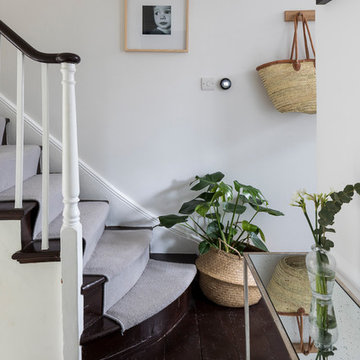
Entrance to the house featuring straight flight of hardwood stairs with runner carpets.
Chris Snook
Esempio di una scala a "U" classica di medie dimensioni con pedata in legno, alzata in legno e parapetto in legno
Esempio di una scala a "U" classica di medie dimensioni con pedata in legno, alzata in legno e parapetto in legno
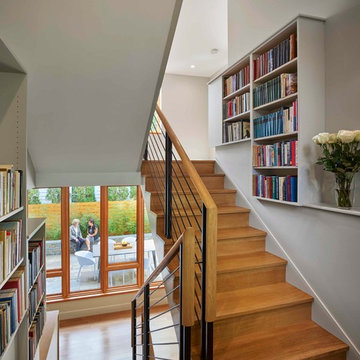
photo by Todd Mason, Halkin Photography
Immagine di una scala a "U" design di medie dimensioni con pedata in legno, alzata in legno e parapetto in metallo
Immagine di una scala a "U" design di medie dimensioni con pedata in legno, alzata in legno e parapetto in metallo
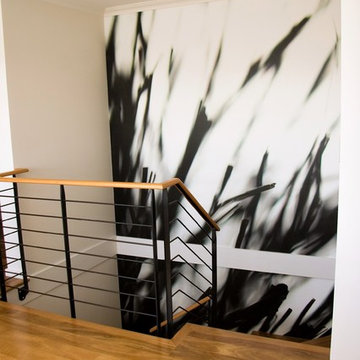
The wall mural serves as feature in both levels of the home, providing a much needed vista and light.
Interior design - Despina Design
Wall mural- Scandinavian Wallpaper Decor
Photography- Pearlin Design and Photography
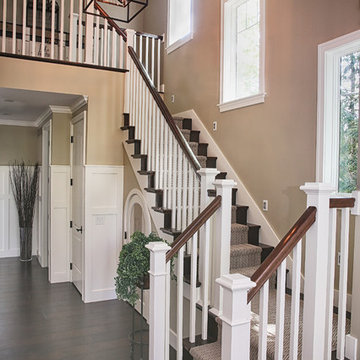
Angela Brown Photography
Idee per una scala a "U" tradizionale con pedata in legno e alzata in legno
Idee per una scala a "U" tradizionale con pedata in legno e alzata in legno
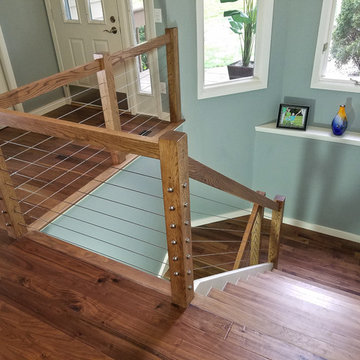
Immagine di una grande scala a "U" minimal con pedata in legno e alzata in legno
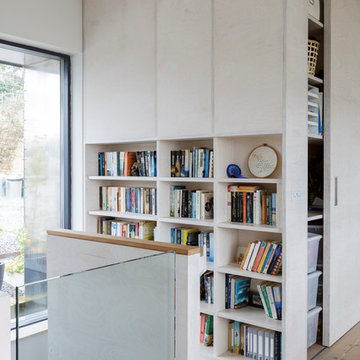
Built-in storage and bookcases around the staircase, utilise all available space.
Photo credit: Mark Bolton Photography
Idee per una scala a "U" moderna di medie dimensioni con pedata in legno e alzata in legno
Idee per una scala a "U" moderna di medie dimensioni con pedata in legno e alzata in legno
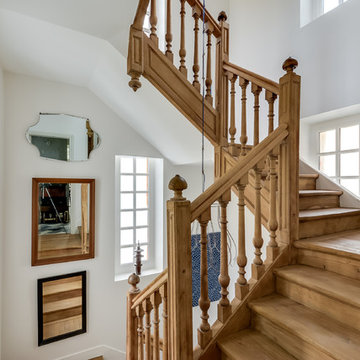
Rénovation et décoration d'une maison bourgeoise en région parisienne. Photographies Meero. Les Avant/Après sont disponibles sur le site www.villarosemont.com.
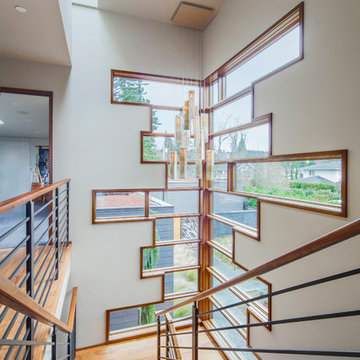
ye-h photography
Immagine di una scala a "U" contemporanea di medie dimensioni con pedata in legno e alzata in legno
Immagine di una scala a "U" contemporanea di medie dimensioni con pedata in legno e alzata in legno

The clean lines and crispness of the interior staircase is highlighted by its modern glass railing and beautiful wood steps. This element fits perfectly into the project as both circulation and focal point within the residence.
Photography by Beth Singer
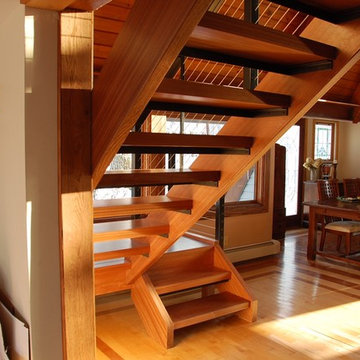
The dramatic open staircase provides a visual focal point in this contemporary dwelling.
Esempio di una scala a "U" minimal di medie dimensioni con pedata in legno e alzata in legno
Esempio di una scala a "U" minimal di medie dimensioni con pedata in legno e alzata in legno
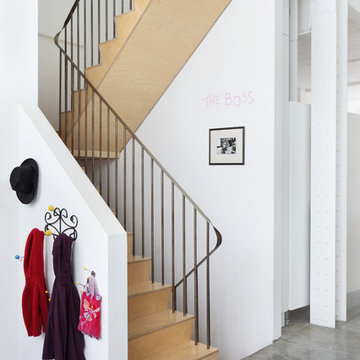
Alex James
Esempio di una scala a "U" industriale di medie dimensioni con pedata in legno e alzata in legno
Esempio di una scala a "U" industriale di medie dimensioni con pedata in legno e alzata in legno
10.947 Foto di scale a "U" con alzata in legno
5
