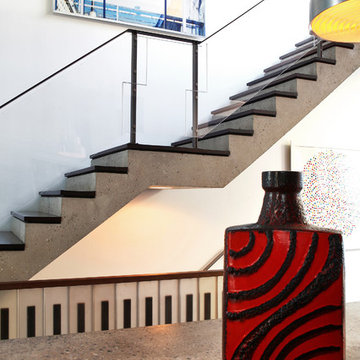14.732 Foto di scale a rampa dritta
Filtra anche per:
Budget
Ordina per:Popolari oggi
61 - 80 di 14.732 foto
1 di 3

Idee per una piccola scala a rampa dritta moderna con nessuna alzata, parapetto in metallo e pedata in legno verniciato
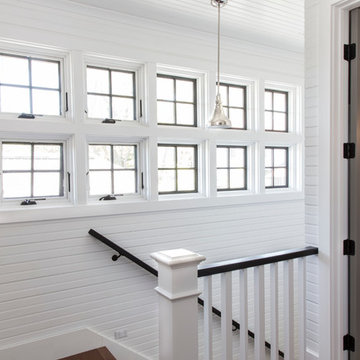
Brad Olechnowicz
Foto di una scala a rampa dritta costiera di medie dimensioni con pedata in legno, alzata in legno e parapetto in legno
Foto di una scala a rampa dritta costiera di medie dimensioni con pedata in legno, alzata in legno e parapetto in legno
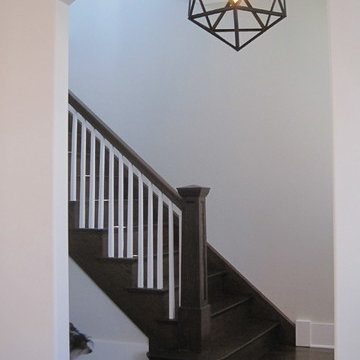
An old four square gets a new addition with high end finishes and style. We brought in vintage elements with the new design to marry the old with the new.
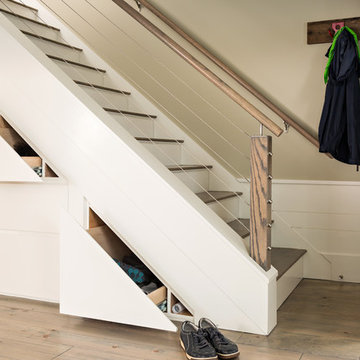
Dan Cutrona
Immagine di una scala a rampa dritta costiera di medie dimensioni con parapetto in cavi, pedata in legno e alzata in legno verniciato
Immagine di una scala a rampa dritta costiera di medie dimensioni con parapetto in cavi, pedata in legno e alzata in legno verniciato
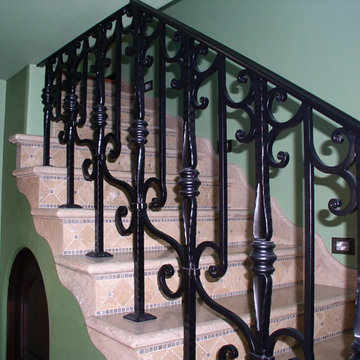
Forged
Idee per una grande scala a rampa dritta mediterranea con alzata piastrellata e parapetto in metallo
Idee per una grande scala a rampa dritta mediterranea con alzata piastrellata e parapetto in metallo

Foto di una scala a rampa dritta contemporanea con pedata in metallo, alzata in metallo e parapetto in vetro
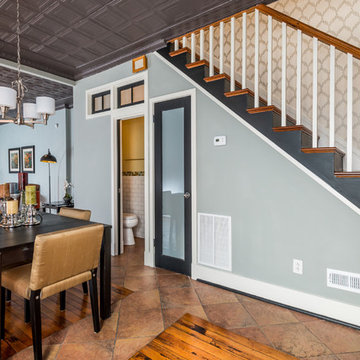
Historic renovation of a bar into a single family home in Baltimore's Patterson Park neighborhood
Foto di una grande scala a rampa dritta tradizionale con pedata in legno, alzata in legno e parapetto in legno
Foto di una grande scala a rampa dritta tradizionale con pedata in legno, alzata in legno e parapetto in legno
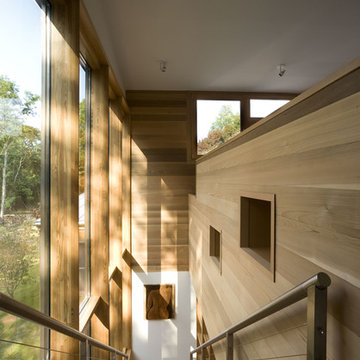
Idee per una piccola scala a rampa dritta minimal con alzata in legno, parapetto in cavi e pedata in legno
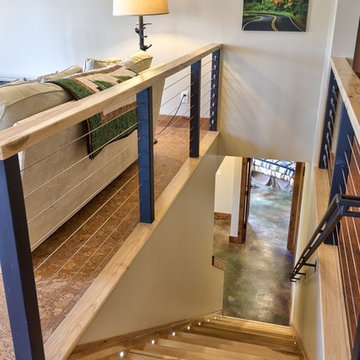
Hickory floor transitions milled to allow floating cork floor with minimal protrusion.
Foto di una scala a rampa dritta american style di medie dimensioni con pedata in legno, alzata in legno e parapetto in metallo
Foto di una scala a rampa dritta american style di medie dimensioni con pedata in legno, alzata in legno e parapetto in metallo
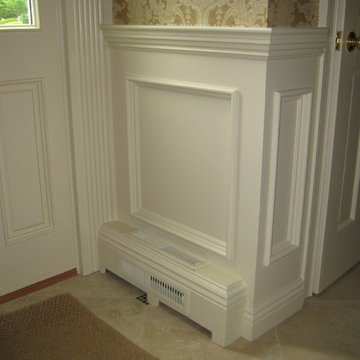
Foto di una scala a rampa dritta classica di medie dimensioni con pedata in legno, alzata in legno verniciato e parapetto in legno
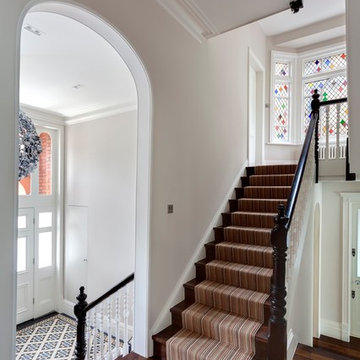
One of the real joys of this project was the restoration and refurbishment of the original staircase after many decades of subdivision.
This leads from the double-height entrance hall (with new mosaic flooring to match the original) to the top of the house, past a beautiful new stained glass window by Aldo Diana.
Photography: Bruce Hemming
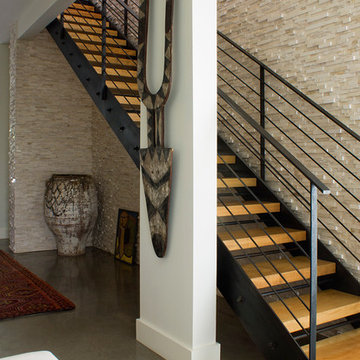
aZürastone is an environmentally responsible, artistic marble wall cladding that is produced from over 80% reclaimed drops from the production of our other product lines and manufactured in easy to install interlocking mesh sheets.
The Vanadeco Collection is a 45/45 percent blend of polished and honed pieces, and 10% decorative pieces. aZürastone is very competitively priced compared to other natural and imitation stone products.
Stocked at our USA distribution center in Atlanta, Georgia.
ABOUT OUR MARBLES: Crema is a classic consistent cream marble with little variation. Grigio is a stunning dense warm grey marble. Savali is a subtle light warm grey marble.
Please visit http://azurastoneworks.com to view more commercial and residential installation images or to find a showroom near you.
If there is not a showroom near you, please contact us at sales@azurastoneworks.com
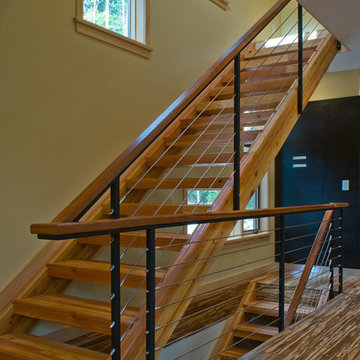
Perched on a steep ravine edge among the trees.
photos by Chris Kendall
Esempio di una grande scala a rampa dritta contemporanea con pedata in legno, parapetto in cavi e nessuna alzata
Esempio di una grande scala a rampa dritta contemporanea con pedata in legno, parapetto in cavi e nessuna alzata
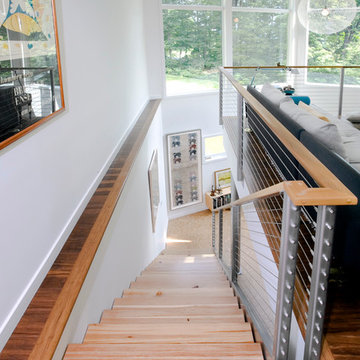
Modern staircase with stainless steel cable railing and 4" thick reclaimed timber stair treads lend an open feeling to this light and airy home.
Photos by Philip Jensen Carter
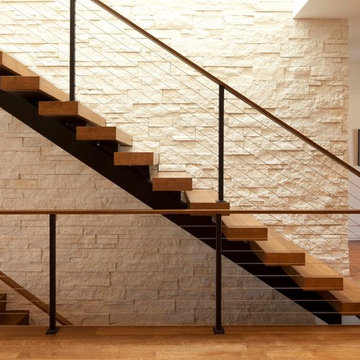
Photo Credit: Steve Henke
Idee per una scala a rampa dritta minimalista con parapetto in cavi e pedata in legno
Idee per una scala a rampa dritta minimalista con parapetto in cavi e pedata in legno
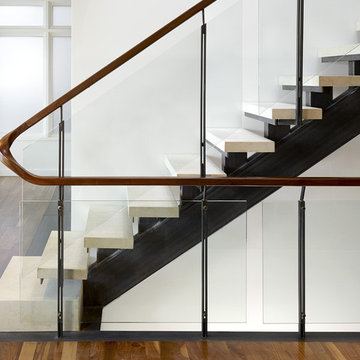
Ispirazione per una scala a rampa dritta industriale con parapetto in vetro, nessuna alzata e pedata in pietra calcarea

Brent Rivers Photography
Foto di una scala a rampa dritta tradizionale di medie dimensioni con pedata in legno e parapetto in materiali misti
Foto di una scala a rampa dritta tradizionale di medie dimensioni con pedata in legno e parapetto in materiali misti
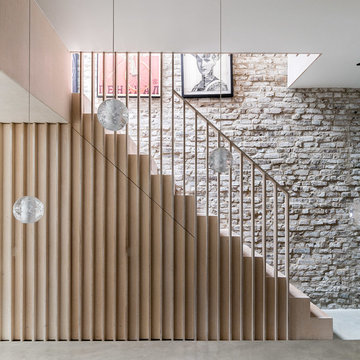
Taran Wilkhu
Idee per una scala a rampa dritta contemporanea di medie dimensioni con pedata in legno, alzata in legno, parapetto in legno e decorazioni per pareti
Idee per una scala a rampa dritta contemporanea di medie dimensioni con pedata in legno, alzata in legno, parapetto in legno e decorazioni per pareti
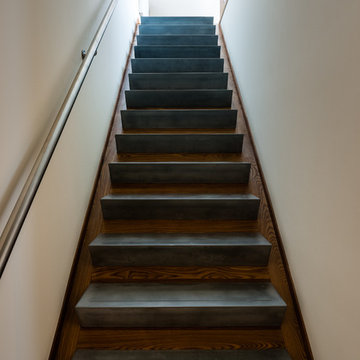
Paul Burk Photography
Esempio di una scala a rampa dritta moderna di medie dimensioni con pedata in cemento, alzata in legno e parapetto in metallo
Esempio di una scala a rampa dritta moderna di medie dimensioni con pedata in cemento, alzata in legno e parapetto in metallo
14.732 Foto di scale a rampa dritta
4
