177 Foto di scale a rampa dritta gialle
Filtra anche per:
Budget
Ordina per:Popolari oggi
161 - 177 di 177 foto
1 di 3
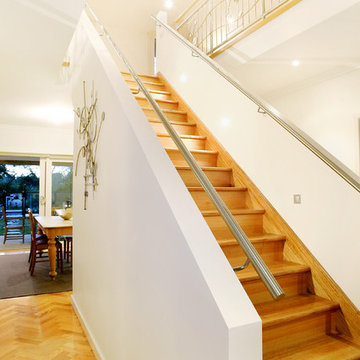
Idee per una scala a rampa dritta country di medie dimensioni con pedata in legno, alzata in legno e parapetto in metallo
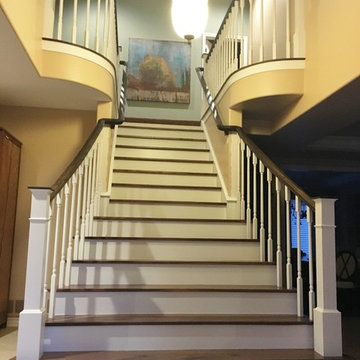
- custom walnut stair treads
- wood risers painted the same off-white as their existing baseboard and trim (to tie things together)
- clean-lined transitional newel posts at the top and bottom
- a new continuous handrail (stained to match the walnut)
- skirt board added to upper balcony area and along the upper area of the stairs
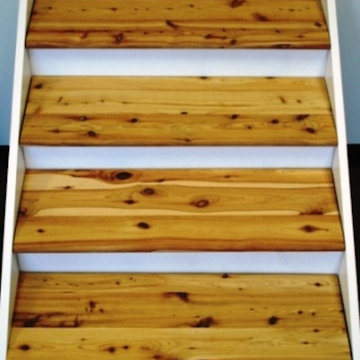
Esempio di una scala a rampa dritta chic di medie dimensioni con pedata in legno e alzata in legno verniciato
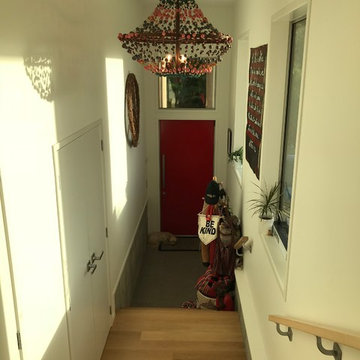
Immagine di una scala a rampa dritta design con pedata in legno, alzata in legno e parapetto in legno
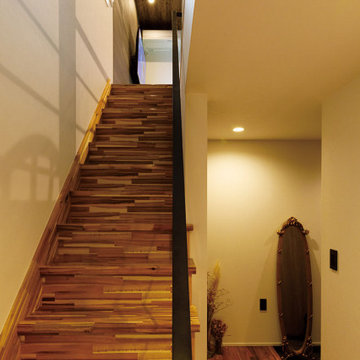
奥行きのある1階の階段ホール。木の質感あふれる階段は、手摺りをスチールにして、光を通すオープンなデザインに。コントラストの効いた、しっとりとした落ち着きのあるモダンな空間を演出しています。
Ispirazione per una piccola scala a rampa dritta moderna con pedata in legno, alzata in legno, parapetto in metallo e carta da parati
Ispirazione per una piccola scala a rampa dritta moderna con pedata in legno, alzata in legno, parapetto in metallo e carta da parati
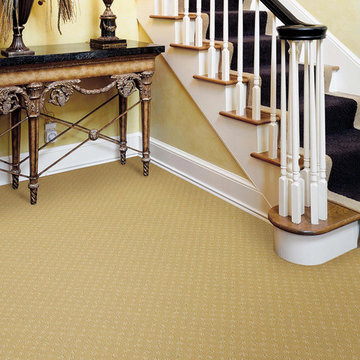
Esempio di una scala a rampa dritta tradizionale di medie dimensioni con pedata in moquette e alzata in moquette
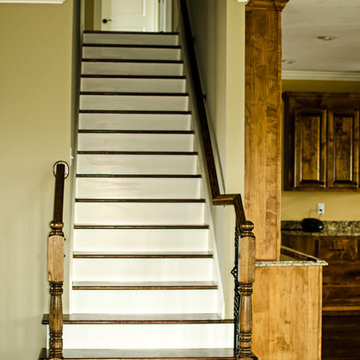
Foto di una scala a rampa dritta stile americano di medie dimensioni con pedata in legno e alzata in legno verniciato
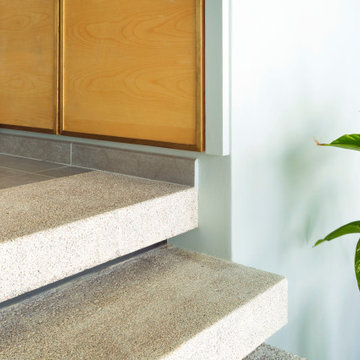
From the very first site visit the vision has been to capture the magnificent view and find ways to frame, surprise and combine it with movement through the building. This has been achieved in a Picturesque way by tantalising and choreographing the viewer’s experience.
The public-facing facade is muted with simple rendered panels, large overhanging roofs and a single point of entry, taking inspiration from Katsura Palace in Kyoto, Japan. Upon entering the cavernous and womb-like space the eye is drawn to a framed view of the Indian Ocean while the stair draws one down into the main house. Below, the panoramic vista opens up, book-ended by granitic cliffs, capped with lush tropical forests.
At the lower living level, the boundary between interior and veranda blur and the infinity pool seemingly flows into the ocean. Behind the stair, half a level up, the private sleeping quarters are concealed from view. Upstairs at entrance level, is a guest bedroom with en-suite bathroom, laundry, storage room and double garage. In addition, the family play-room on this level enjoys superb views in all directions towards the ocean and back into the house via an internal window.
In contrast, the annex is on one level, though it retains all the charm and rigour of its bigger sibling.
Internally, the colour and material scheme is minimalist with painted concrete and render forming the backdrop to the occasional, understated touches of steel, timber panelling and terrazzo. Externally, the facade starts as a rusticated rougher render base, becoming refined as it ascends the building. The composition of aluminium windows gives an overall impression of elegance, proportion and beauty. Both internally and externally, the structure is exposed and celebrated.
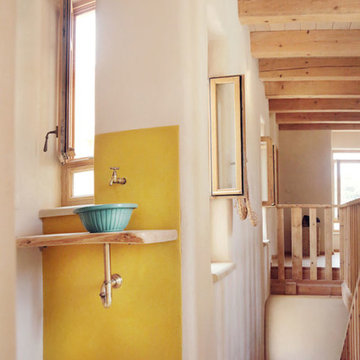
photo: Yaeli Gabriely
Esempio di una scala a rampa dritta country di medie dimensioni con pedata in legno, nessuna alzata e parapetto in legno
Esempio di una scala a rampa dritta country di medie dimensioni con pedata in legno, nessuna alzata e parapetto in legno
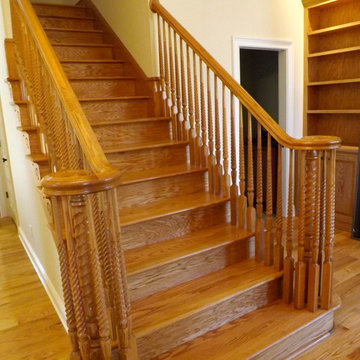
HomeSource Builders
Immagine di una grande scala a rampa dritta tradizionale con pedata in legno e alzata in legno
Immagine di una grande scala a rampa dritta tradizionale con pedata in legno e alzata in legno
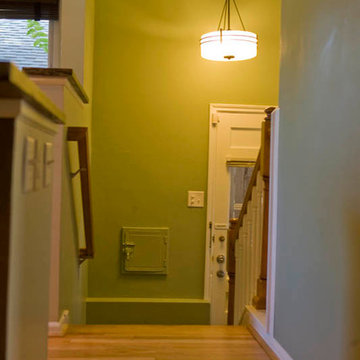
Idee per una scala a rampa dritta chic di medie dimensioni con pedata in moquette e alzata in moquette
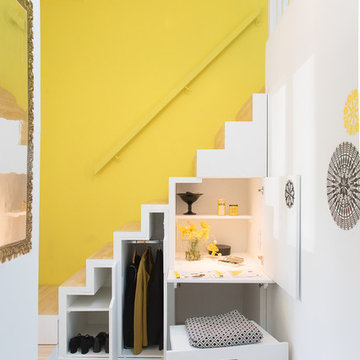
Le nouvel espace bureau intégré dans l'escalier.
Escalier bois sur mesure réalisé par Pierrick Menuiserie
Immagine di una scala a rampa dritta design con pedata in legno
Immagine di una scala a rampa dritta design con pedata in legno
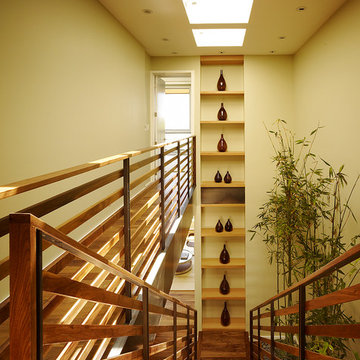
Matthew Millman
Ispirazione per una scala a rampa dritta design con pedata in legno e decorazioni per pareti
Ispirazione per una scala a rampa dritta design con pedata in legno e decorazioni per pareti
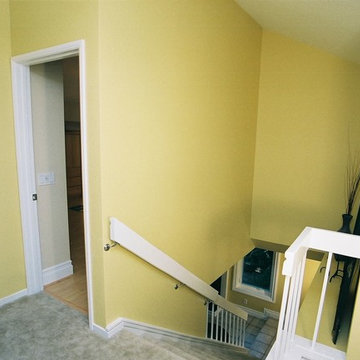
Project and Photo by Chris Doering TRUADDITIONS
We Turn High Ceilings Into New Rooms. Specializing in loft additions and dormer room additions.
Foto di una scala a rampa dritta classica di medie dimensioni con pedata in moquette e alzata in moquette
Foto di una scala a rampa dritta classica di medie dimensioni con pedata in moquette e alzata in moquette
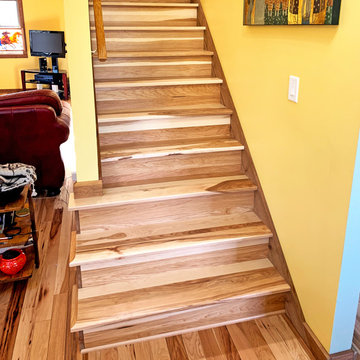
"Hardwood Lumber’s customer service was excellent. Our hickory replacement treads and risers look fantastic." Robert
Esempio di una scala a rampa dritta country di medie dimensioni con pedata in legno, alzata in legno e parapetto in legno
Esempio di una scala a rampa dritta country di medie dimensioni con pedata in legno, alzata in legno e parapetto in legno
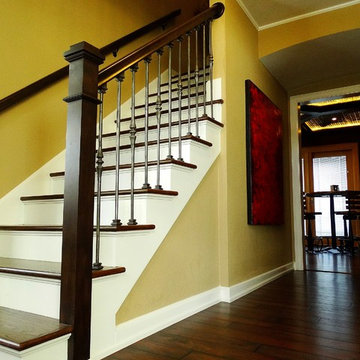
Photography by J.P. Chen, Phoenix Media
Foto di una scala a rampa dritta chic di medie dimensioni con pedata in legno e alzata in legno verniciato
Foto di una scala a rampa dritta chic di medie dimensioni con pedata in legno e alzata in legno verniciato
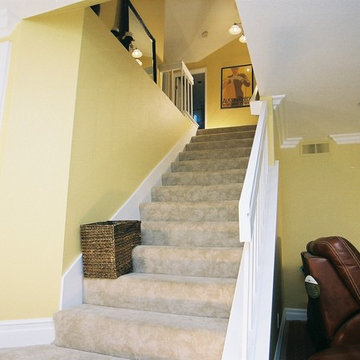
Project and Photo by Chris Doering TRUADDITIONS
We Turn High Ceilings Into New Rooms. Specializing in loft additions and dormer room additions.
Idee per una scala a rampa dritta chic di medie dimensioni con pedata in moquette e alzata in moquette
Idee per una scala a rampa dritta chic di medie dimensioni con pedata in moquette e alzata in moquette
177 Foto di scale a rampa dritta gialle
9