177 Foto di scale a rampa dritta gialle
Filtra anche per:
Budget
Ordina per:Popolari oggi
81 - 100 di 177 foto
1 di 3
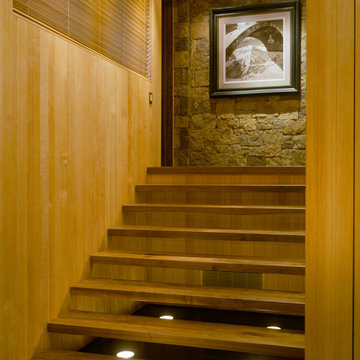
Ispirazione per una scala a rampa dritta rustica con pedata in legno e nessuna alzata
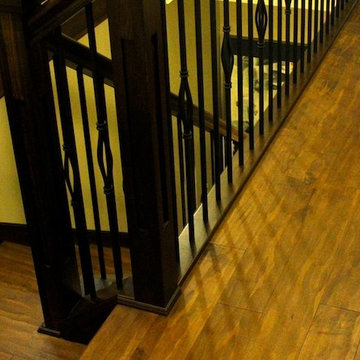
BC FLOORS
Idee per una scala a rampa dritta american style di medie dimensioni con pedata in legno, alzata in legno e parapetto in legno
Idee per una scala a rampa dritta american style di medie dimensioni con pedata in legno, alzata in legno e parapetto in legno
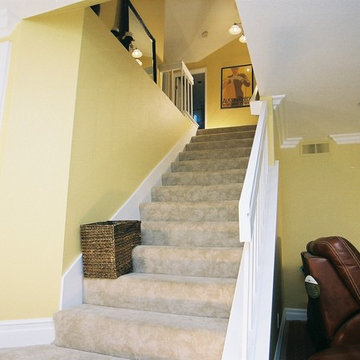
Project and Photo by Chris Doering TRUADDITIONS
We Turn High Ceilings Into New Rooms. Specializing in loft additions and dormer room additions.
Idee per una scala a rampa dritta chic di medie dimensioni con pedata in moquette e alzata in moquette
Idee per una scala a rampa dritta chic di medie dimensioni con pedata in moquette e alzata in moquette
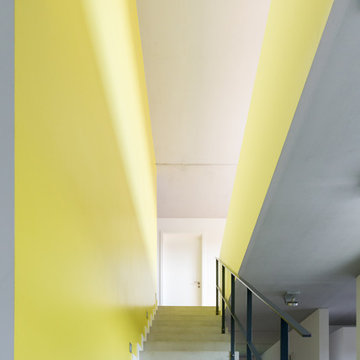
Kate Jordan Photo © Houzz 2017
Idee per una scala a rampa dritta design con pedata in cemento, alzata in cemento e parapetto in metallo
Idee per una scala a rampa dritta design con pedata in cemento, alzata in cemento e parapetto in metallo
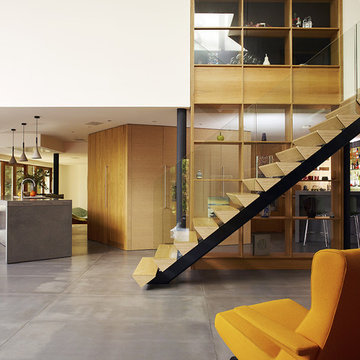
A unique example of a single spine staircases ascending through a modern open-plan home. Elite provided the design knowledge to produce two striking straight stairs with offset cantilever timber treads and glass balustrade in an unusual triangular prism form. The oak treads were constructed to give the impression of being extruded through the frameless structural glass balustrade.
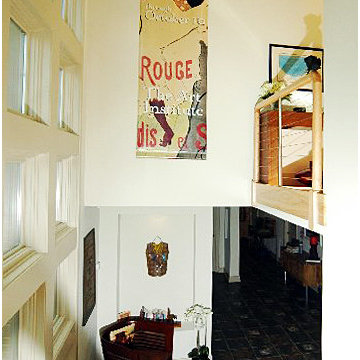
Floor to ceiling square-framed windows light up the open stairwell and second story office space of this newly constructed residence in Illinois. A dancing figure by Toulouse-Lautrec adorns the authentic Art Institute of Chicago street banner nicely scaled for the long, high wall facing the staircase.
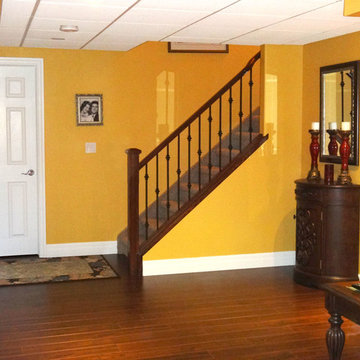
The drywall was tore down to install oak railing, which contributes to the basement's open concept design.
Idee per una grande scala a rampa dritta chic con pedata in moquette, alzata in moquette e parapetto in legno
Idee per una grande scala a rampa dritta chic con pedata in moquette, alzata in moquette e parapetto in legno
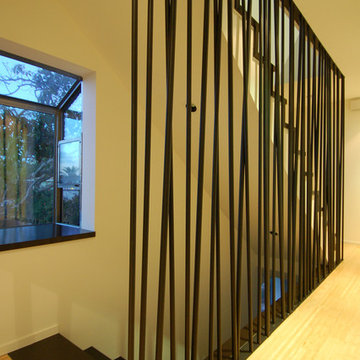
Foto di una scala a rampa dritta design con pedata in legno e alzata in legno
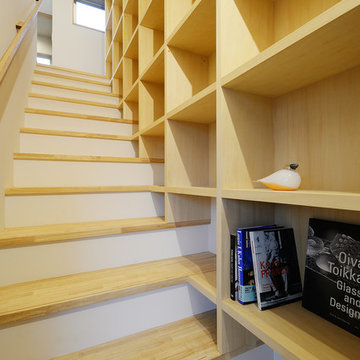
階段の右手は天井いっぱいまでつくられた本棚。雑貨を飾るスペースにも使えそうです。階段の横には造りつけの大きな本棚があります。階段に本棚を設けることで、1階と2階両方からのアクセスがしやすくなっています。
Esempio di una scala a rampa dritta nordica di medie dimensioni con pedata in legno, parapetto in legno e carta da parati
Esempio di una scala a rampa dritta nordica di medie dimensioni con pedata in legno, parapetto in legno e carta da parati
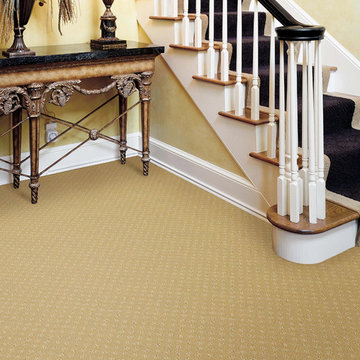
Idee per una scala a rampa dritta classica di medie dimensioni con pedata in legno e alzata in legno verniciato
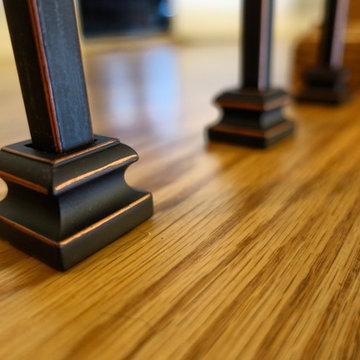
Ispirazione per una scala a rampa dritta tradizionale di medie dimensioni con pedata in legno e alzata in legno
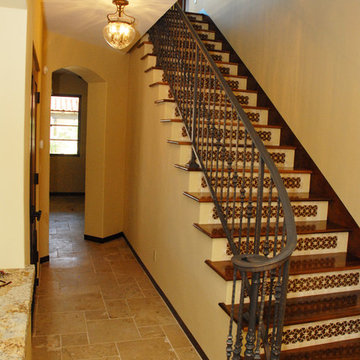
Immagine di una scala a rampa dritta mediterranea di medie dimensioni con pedata in legno e alzata piastrellata
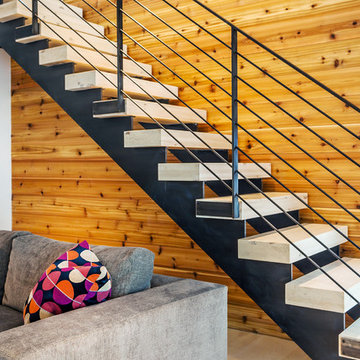
Eastern White Pine wide plank floors and matching stair treads custom made in the USA by Hull Forest Products, www.hullforest.com, 1-800-928-9602.
Photo by Michael Bowman.
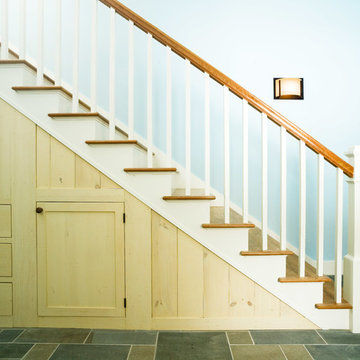
Photography by Susan Teare
Esempio di una grande scala a rampa dritta stile americano con pedata in legno e alzata in legno verniciato
Esempio di una grande scala a rampa dritta stile americano con pedata in legno e alzata in legno verniciato
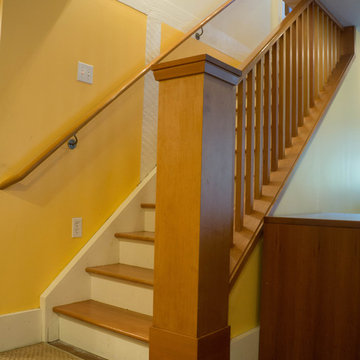
Daylight basement - custom VG fir railing and post.
Bringing new beauty and living space to artsy Craftsman home. Increased ceiling headroom and radiant heat in new stained concrete floor. Client artwork displayed in upper stairwell.
Photo: Linda Becker
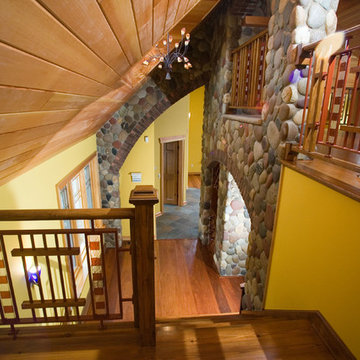
Chuck Wainwright Photography
Idee per una scala a rampa dritta stile rurale di medie dimensioni con pedata in legno, alzata in legno e parapetto in legno
Idee per una scala a rampa dritta stile rurale di medie dimensioni con pedata in legno, alzata in legno e parapetto in legno
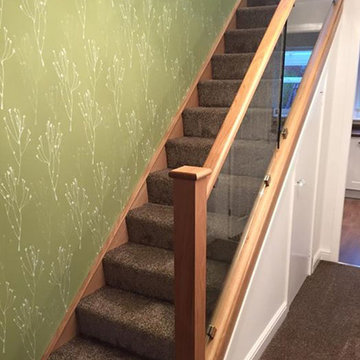
Oak staircase with a diminishing glass balustrade fixed with brushed stainless steel clamps.
Esempio di una piccola scala a rampa dritta contemporanea con pedata in moquette e alzata in moquette
Esempio di una piccola scala a rampa dritta contemporanea con pedata in moquette e alzata in moquette
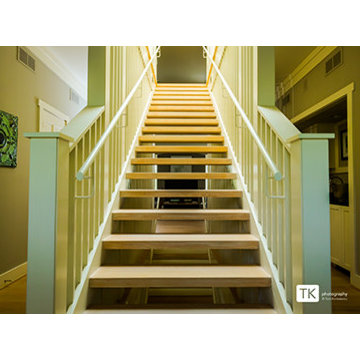
Select Red Oak Hardwood Stair Treads. Refinished with 'white cotton" Rubio Monocoat.
Photo Credit: Tom Konisiewicz Photography
Esempio di una scala a rampa dritta minimal con pedata in legno e nessuna alzata
Esempio di una scala a rampa dritta minimal con pedata in legno e nessuna alzata
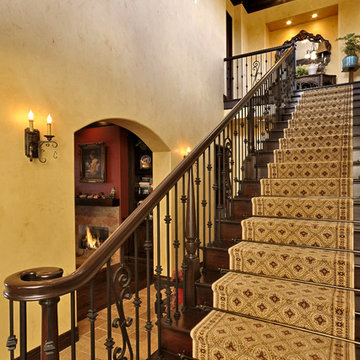
Esempio di una grande scala a rampa dritta stile rurale con pedata in legno e alzata in legno
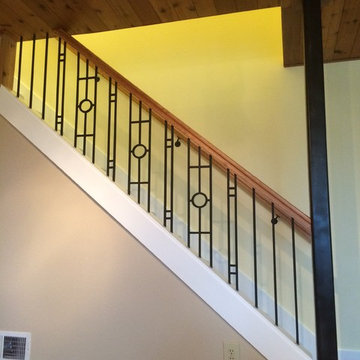
Aalto series
Portland Stair Company
Ispirazione per una scala a rampa dritta stile americano di medie dimensioni con pedata in moquette e alzata in moquette
Ispirazione per una scala a rampa dritta stile americano di medie dimensioni con pedata in moquette e alzata in moquette
177 Foto di scale a rampa dritta gialle
5