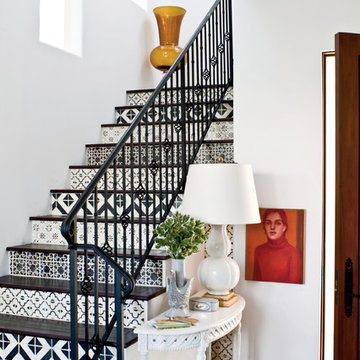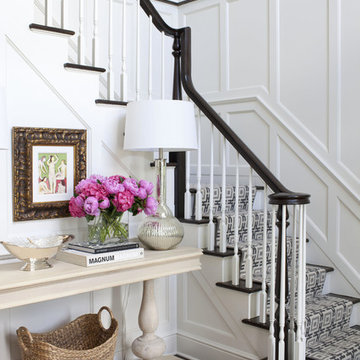48.133 Foto di scale a rampa dritta e a "L"
Filtra anche per:
Budget
Ordina per:Popolari oggi
21 - 40 di 48.133 foto
1 di 3
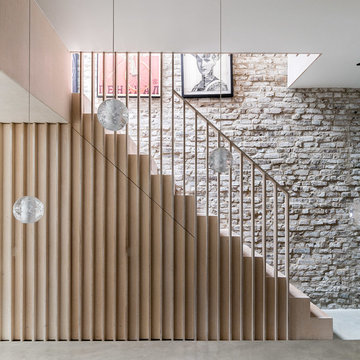
Taran Wilkhu
Idee per una scala a rampa dritta contemporanea di medie dimensioni con pedata in legno, alzata in legno, parapetto in legno e decorazioni per pareti
Idee per una scala a rampa dritta contemporanea di medie dimensioni con pedata in legno, alzata in legno, parapetto in legno e decorazioni per pareti

Foto di una scala a rampa dritta classica di medie dimensioni con pedata in legno, alzata in legno verniciato e parapetto in legno

Esempio di una grande scala a "L" mediterranea con pedata in legno, parapetto in metallo e alzata in legno verniciato
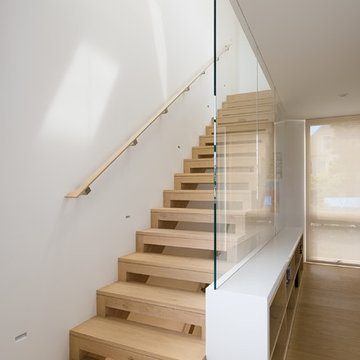
Esempio di una scala a rampa dritta minimalista di medie dimensioni con pedata in legno, nessuna alzata e parapetto in legno
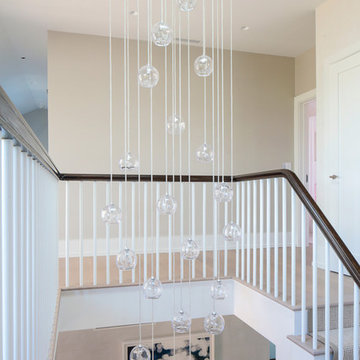
The sprawling 10,000 Square foot home is located on the prestigious Daniels Lane in Sagaponack, NY and is the perfect summer getaway for this beautiful young family of four. The well-established couple hired us to transform a traditional Hamptons home into a contemporary weekend delight.
Upon entering the house, you are immediately welcomed by an impressive fixture that falls from the second floor to the first - the first of the many artisanal lighting pieces installed throughout the home. The client’s lifestyle and entertaining goals were easily met with an abundance of outdoor seating, decks, balconies, and a special infinity pool and garden areas.
Project designed by interior design firm, Betty Wasserman Art & Interiors. From their Chelsea base, they serve clients in Manhattan and throughout New York City, as well as across the tri-state area and in The Hamptons.
For more about Betty Wasserman, click here: https://www.bettywasserman.com/
To learn more about this project, click here: https://www.bettywasserman.com/spaces/daniels-lane-getaway/

FAMILY HOME IN SURREY
The architectural remodelling, fitting out and decoration of a lovely semi-detached Edwardian house in Weybridge, Surrey.
We were approached by an ambitious couple who’d recently sold up and moved out of London in pursuit of a slower-paced life in Surrey. They had just bought this house and already had grand visions of transforming it into a spacious, classy family home.
Architecturally, the existing house needed a complete rethink. It had lots of poky rooms with a small galley kitchen, all connected by a narrow corridor – the typical layout of a semi-detached property of its era; dated and unsuitable for modern life.
MODERNIST INTERIOR ARCHITECTURE
Our plan was to remove all of the internal walls – to relocate the central stairwell and to extend out at the back to create one giant open-plan living space!
To maximise the impact of this on entering the house, we wanted to create an uninterrupted view from the front door, all the way to the end of the garden.
Working closely with the architect, structural engineer, LPA and Building Control, we produced the technical drawings required for planning and tendering and managed both of these stages of the project.
QUIRKY DESIGN FEATURES
At our clients’ request, we incorporated a contemporary wall mounted wood burning stove in the dining area of the house, with external flue and dedicated log store.
The staircase was an unusually simple design, with feature LED lighting, designed and built as a real labour of love (not forgetting the secret cloak room inside!)
The hallway cupboards were designed with asymmetrical niches painted in different colours, backlit with LED strips as a central feature of the house.
The side wall of the kitchen is broken up by three slot windows which create an architectural feel to the space.
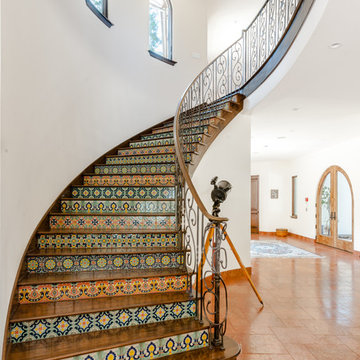
Mediterranean style curved staircase with rich hardwood tread, Spanish tile risers and a wrought iron banister.
Immagine di una grande scala a rampa dritta mediterranea con pedata in legno e alzata piastrellata
Immagine di una grande scala a rampa dritta mediterranea con pedata in legno e alzata piastrellata
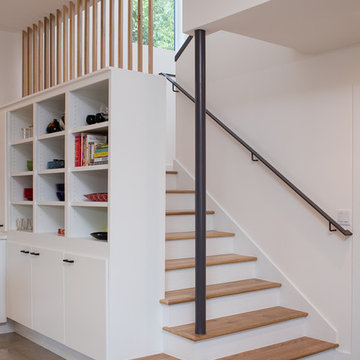
Immagine di una scala a "L" contemporanea di medie dimensioni con pedata in legno e alzata in legno verniciato
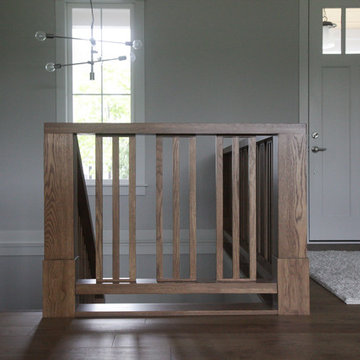
Immagine di una scala a rampa dritta tradizionale di medie dimensioni con pedata in legno e alzata in legno
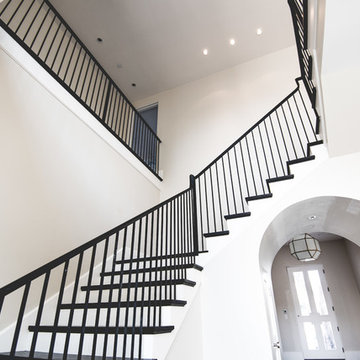
Ispirazione per una scala a "L" classica di medie dimensioni con pedata in legno e alzata in legno verniciato
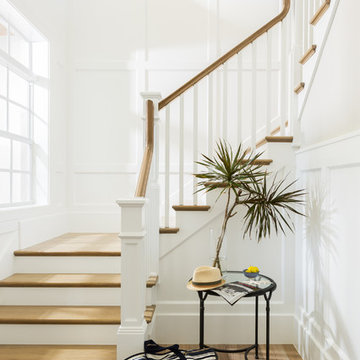
Design by Krista Watterworth Design Studio in Palm Beach Gardens, Florida. Photo by Lesley Unruh. This beautiful coastal home is filled with light and love. It's open and airy. The millwork is stunning. A newly constructed home on the Tequesta intercoastal waterway.

Ben Gebo
Esempio di una scala a "L" tradizionale di medie dimensioni con pedata in legno, alzata in legno verniciato, parapetto in legno e decorazioni per pareti
Esempio di una scala a "L" tradizionale di medie dimensioni con pedata in legno, alzata in legno verniciato, parapetto in legno e decorazioni per pareti

Tommy Kile Photography
Esempio di una scala a rampa dritta tradizionale di medie dimensioni con pedata in legno, alzata in legno verniciato e parapetto in metallo
Esempio di una scala a rampa dritta tradizionale di medie dimensioni con pedata in legno, alzata in legno verniciato e parapetto in metallo
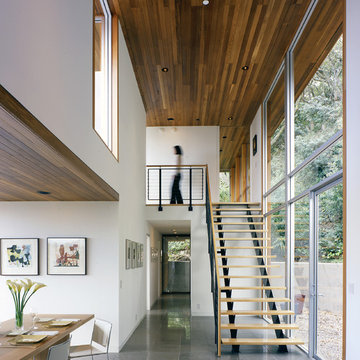
Cesar Rubio
Immagine di una scala a rampa dritta minimalista di medie dimensioni con pedata in legno e nessuna alzata
Immagine di una scala a rampa dritta minimalista di medie dimensioni con pedata in legno e nessuna alzata
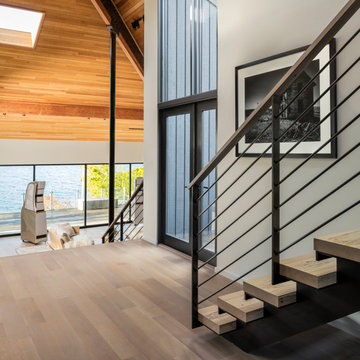
Interior view of Steel Stair, Music Room, and view to deck. Photo credit: John Granen
Idee per una scala a rampa dritta minimal con pedata in legno, nessuna alzata e parapetto in metallo
Idee per una scala a rampa dritta minimal con pedata in legno, nessuna alzata e parapetto in metallo
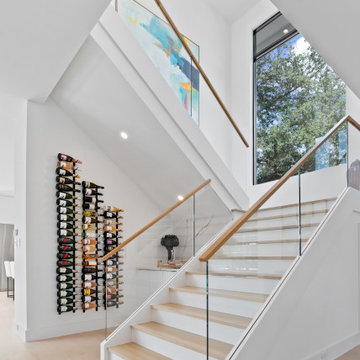
Idee per una scala a "L" moderna con pedata in legno, alzata in legno verniciato e parapetto in vetro
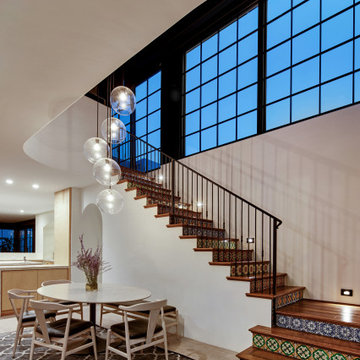
Stair to reading room mezzanine above with dining room open to kitchen, living room and yard beyond
Idee per una scala a "L" mediterranea di medie dimensioni con pedata in legno, alzata piastrellata e parapetto in metallo
Idee per una scala a "L" mediterranea di medie dimensioni con pedata in legno, alzata piastrellata e parapetto in metallo
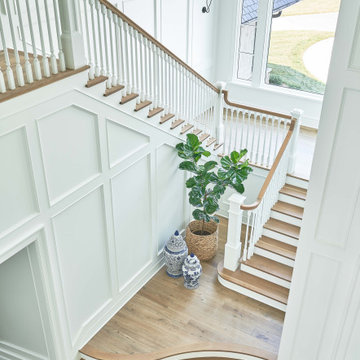
Ispirazione per una scala a "L" con pedata in legno, alzata in legno verniciato, parapetto in legno e pannellatura
48.133 Foto di scale a rampa dritta e a "L"
2
