2.989 Foto di scale a rampa dritta con pedata in moquette
Filtra anche per:
Budget
Ordina per:Popolari oggi
101 - 120 di 2.989 foto
1 di 3
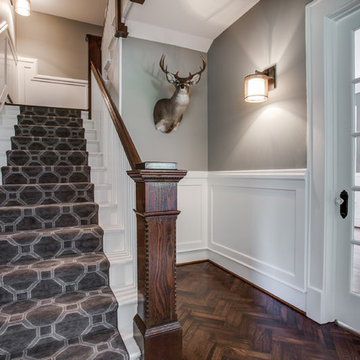
Immagine di una scala a rampa dritta classica di medie dimensioni con pedata in moquette e alzata in moquette
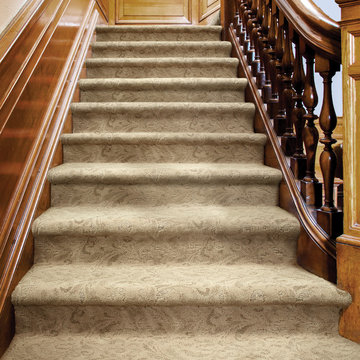
Damask Carpet
Foto di una scala a rampa dritta classica di medie dimensioni con pedata in moquette e alzata in moquette
Foto di una scala a rampa dritta classica di medie dimensioni con pedata in moquette e alzata in moquette
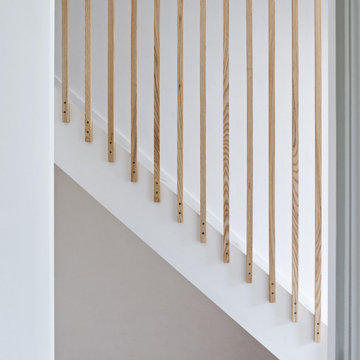
Esempio di una piccola scala a rampa dritta minimalista con pedata in moquette, alzata in moquette e parapetto in legno
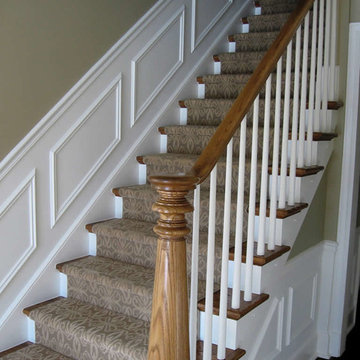
Ispirazione per una grande scala a rampa dritta chic con pedata in moquette, alzata in moquette e parapetto in legno
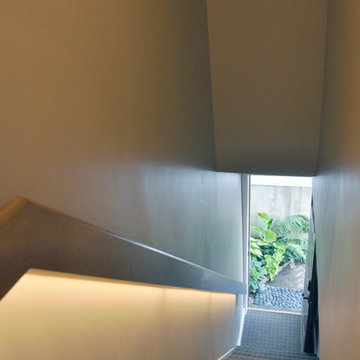
The custom stair rail with LED light strip illuminates the entry stairs.
Esempio di una piccola scala a rampa dritta design con pedata in moquette e alzata in moquette
Esempio di una piccola scala a rampa dritta design con pedata in moquette e alzata in moquette
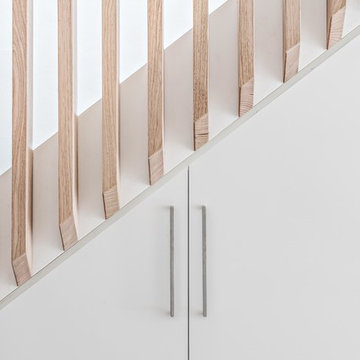
Ispirazione per una scala a rampa dritta minimal di medie dimensioni con pedata in moquette, alzata in moquette e parapetto in legno
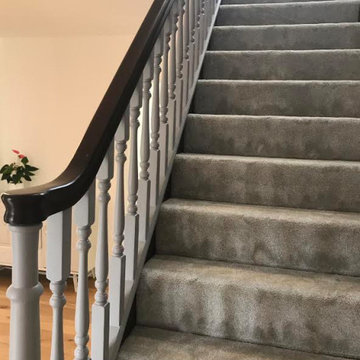
Wanting to retain the character look of this old staircase
on the south coast we brought it back to life with a mix
of grey paint and varnishes enriching the wood.
Finishing the unusually wide stairs with a luxurious silver
carpet.
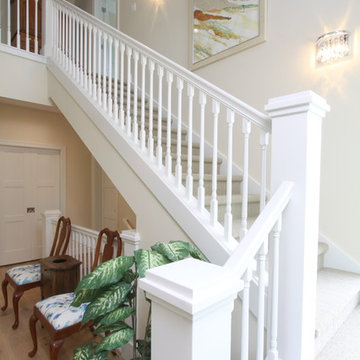
Function meets fashion in this relaxing retreat inspired by turn-of-the-century cottages. Perfect for a lot with limited space or a water view, this delightful design packs ample living into an open floor plan spread out on three levels. Elements of classic farmhouses and Craftsman-style bungalows can be seen in the updated exterior, which boasts shingles, porch columns, and decorative venting and windows. Inside, a covered front porch leads into an entry with a charming window seat and to the centrally located 17 by 12-foot kitchen. Nearby is an 11 by 15-foot dining and a picturesque outdoor patio. On the right side of the more than 1,500-square-foot main level is the 14 by 18-foot living room with a gas fireplace and access to the adjacent covered patio where you can enjoy the changing seasons. Also featured is a convenient mud room and laundry near the 700-square-foot garage, a large master suite and a handy home management center off the dining and living room. Upstairs, another approximately 1,400 square feet include two family bedrooms and baths, a 15 by 14-foot loft dedicated to music, and another area designed for crafts and sewing. Other hobbies and entertaining aren’t excluded in the lower level, where you can enjoy the billiards or games area, a large family room for relaxing, a guest bedroom, exercise area and bath.
Photographers: Ashley Avila Photography
Pat Chambers
Builder: Bouwkamp Builders, Inc.
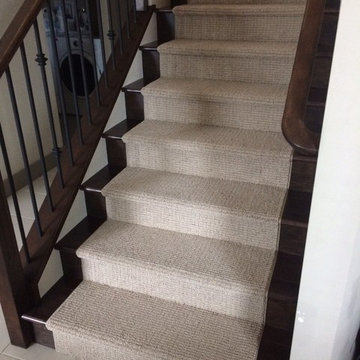
After a fall down the slippery wooden stairs, for safety reasons this family choose to cover the wooden staircase with carpet. but wanted to maintain the beauty of this staircase. The light, beige berber carpeting highlights the beauty of the dark wood stairs and railing but adding a safety factor.
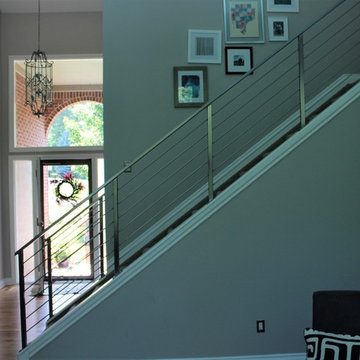
Stainless steel gets a custom satin finish that accents the grey interior space.
Idee per una scala a rampa dritta contemporanea di medie dimensioni con pedata in moquette, alzata in moquette e parapetto in metallo
Idee per una scala a rampa dritta contemporanea di medie dimensioni con pedata in moquette, alzata in moquette e parapetto in metallo
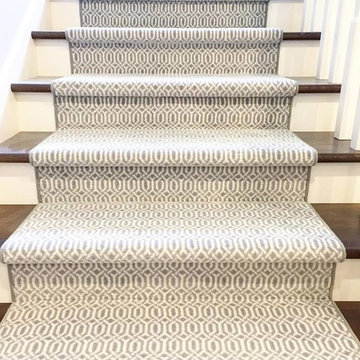
Idee per una scala a rampa dritta tradizionale di medie dimensioni con pedata in moquette, alzata in legno verniciato e parapetto in legno
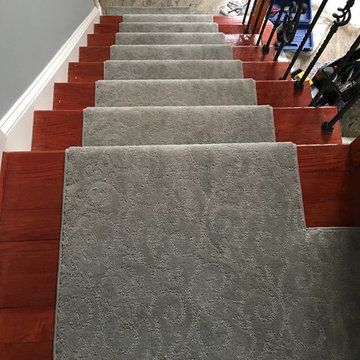
Ispirazione per una scala a rampa dritta classica di medie dimensioni con pedata in moquette e alzata in moquette
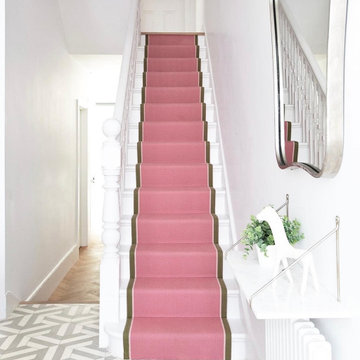
Entrance hall with stairs, contemporary style with pink herringbone stair runner and grey and white patterned floor tiles, family home, Clapham Common
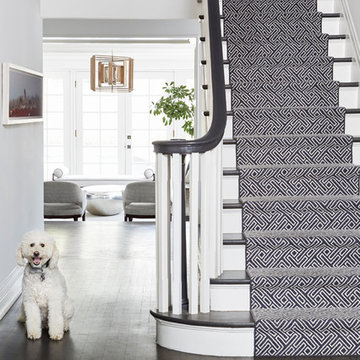
Esempio di una scala a rampa dritta tradizionale con pedata in moquette, alzata in moquette e parapetto in legno
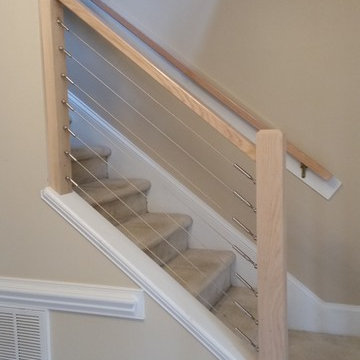
Cable Railing
Foto di una piccola scala a rampa dritta minimalista con pedata in moquette, alzata in moquette e parapetto in cavi
Foto di una piccola scala a rampa dritta minimalista con pedata in moquette, alzata in moquette e parapetto in cavi
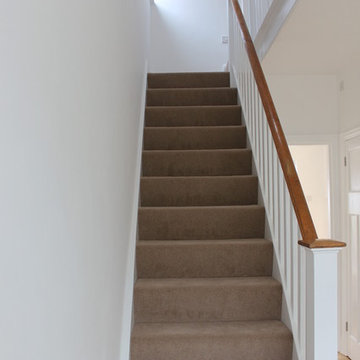
Whilst this property had been relatively well maintained, it had not been modernised for several decades. Works included re-roofing, a complete rewire, installation of new central heating system, new kitchen, bathroom and garden landscaping. OPS remodelled the ground floor accommodation to produce a generous kitchen diner to befit modern living. In addition a downstairs WC was incorporated, and also a dedicated utility cupboard in order that laundry appliances are sited outside of the kitchen diner. A large glazed door (and sidelights) provides access to a raised decked area which is perfect for al fresco dining. Steps lead down to a lower decked area which features low maintenance planting.
Natural light is in abundance with the introduction of a sun tunnel above the stairs and a neutral palette used throughout to reflect light around the rooms.
Built in wardrobes have been fitted in the two double bedrooms and the bathroom refitted with luxurious features including underfloor heating, bespoke mirror with demister, Bisque Hot Spring radiator and designer lighting.
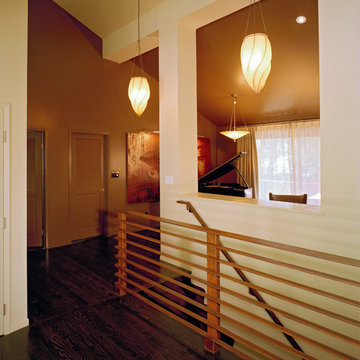
Stair at entry with a new custom designed metal railing and new lighting opens up to a music room.
Mark Trousdale Photography
Foto di una scala a rampa dritta minimalista di medie dimensioni con pedata in moquette, alzata in moquette e parapetto in metallo
Foto di una scala a rampa dritta minimalista di medie dimensioni con pedata in moquette, alzata in moquette e parapetto in metallo
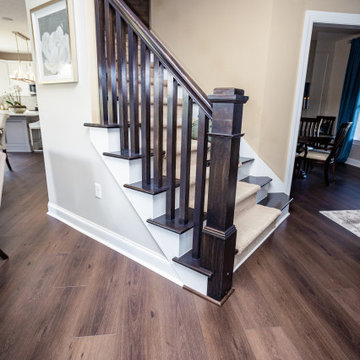
A rich, even, walnut tone with a smooth finish. This versatile color works flawlessly with both modern and classic styles.
Idee per una grande scala a rampa dritta chic con pedata in moquette, alzata in moquette e parapetto in legno
Idee per una grande scala a rampa dritta chic con pedata in moquette, alzata in moquette e parapetto in legno
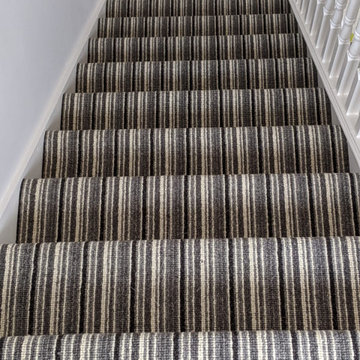
Kingsmead Carpets Stripe in the Kaleidoscope design.
Fitted in Hertford on the stairs and hallway...Looking rather fine.
Image 1/3
Esempio di una scala a rampa dritta design di medie dimensioni con pedata in moquette, alzata in moquette e parapetto in legno
Esempio di una scala a rampa dritta design di medie dimensioni con pedata in moquette, alzata in moquette e parapetto in legno
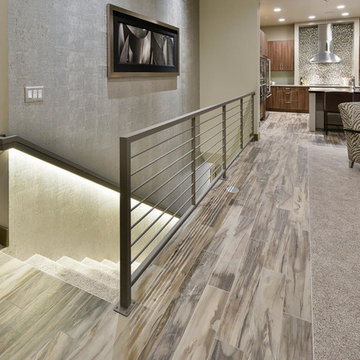
Ispirazione per una scala a rampa dritta contemporanea di medie dimensioni con pedata in moquette, alzata in moquette e parapetto in metallo
2.989 Foto di scale a rampa dritta con pedata in moquette
6