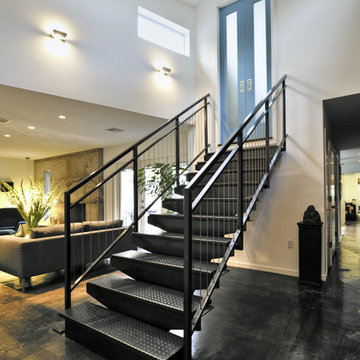869 Foto di scale a rampa dritta con pedata in metallo
Filtra anche per:
Budget
Ordina per:Popolari oggi
41 - 60 di 869 foto
1 di 3
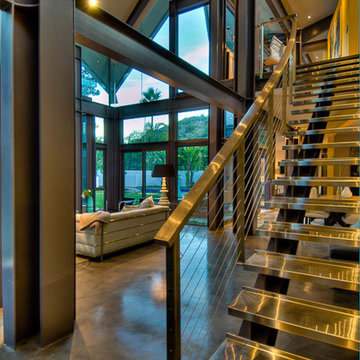
Foto di una scala a rampa dritta di medie dimensioni con pedata in metallo e alzata in metallo
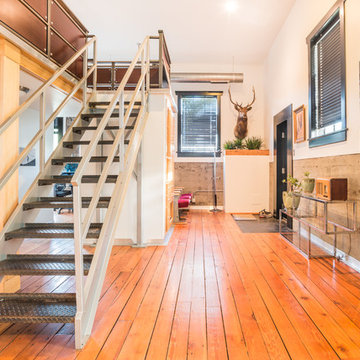
From The Hip Photo
Idee per una scala a rampa dritta industriale con pedata in metallo e nessuna alzata
Idee per una scala a rampa dritta industriale con pedata in metallo e nessuna alzata

Photo by: Leonid Furmansky
Foto di una grande scala a rampa dritta tradizionale con pedata in metallo e nessuna alzata
Foto di una grande scala a rampa dritta tradizionale con pedata in metallo e nessuna alzata
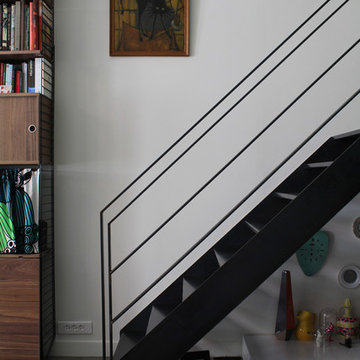
L'escalier et le garde corps ont été dessinés par le.nid - architecture intérieure dans un esprit industriel, afin de s'insérer naturellement dans le décor.
Photo O & N Richard

Packing a lot of function into a small space requires ingenuity and skill, exactly what was needed for this one-bedroom gut in the Meatpacking District. When Axis Mundi was done, all that remained was the expansive arched window. Now one enters onto a pristine white-walled loft warmed by new zebrano plank floors. A new powder room and kitchen are at right. On the left, the lean profile of a folded steel stair cantilevered off the wall allows access to the bedroom above without eating up valuable floor space. Beyond, a living room basks in ample natural light. To allow that light to penetrate to the darkest corners of the bedroom, while also affording the owner privacy, the façade of the master bath, as well as the railing at the edge of the mezzanine space, are sandblasted glass. Finally, colorful furnishings, accessories and photography animate the simply articulated architectural envelope.
Project Team: John Beckmann, Nick Messerlian and Richard Rosenbloom
Photographer: Mikiko Kikuyama
© Axis Mundi Design LLC
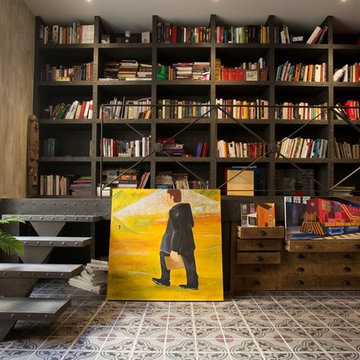
Crédits photos : David Suarez
Immagine di una piccola scala a rampa dritta industriale con pedata in metallo e nessuna alzata
Immagine di una piccola scala a rampa dritta industriale con pedata in metallo e nessuna alzata
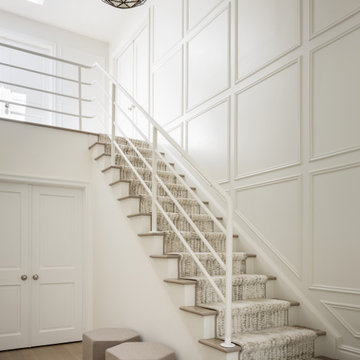
With views of the sound this Long Island home this renovated contemporary has wide wood floors, and open plan and invites casual elegant living.
---
Project designed by Long Island interior design studio Annette Jaffe Interiors. They serve Long Island including the Hamptons, as well as NYC, the tri-state area, and Boca Raton, FL.
---
For more about Annette Jaffe Interiors, click here:
https://annettejaffeinteriors.com/
To learn more about this project, click here:
https://annettejaffeinteriors.com/residential-portfolio/contemporary-soundview-home
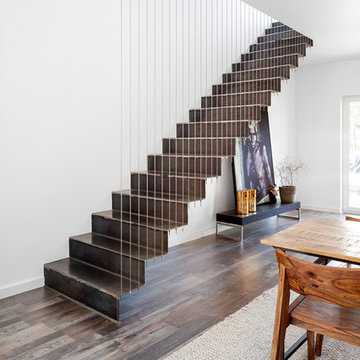
Immagine di una scala a rampa dritta industriale di medie dimensioni con pedata in metallo e alzata in metallo
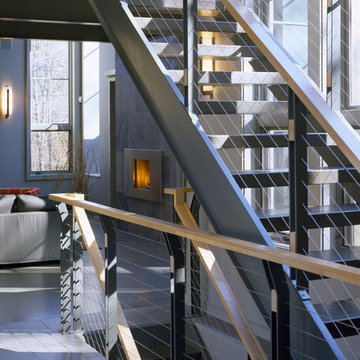
Idee per una scala a rampa dritta contemporanea di medie dimensioni con pedata in metallo, nessuna alzata e parapetto in cavi
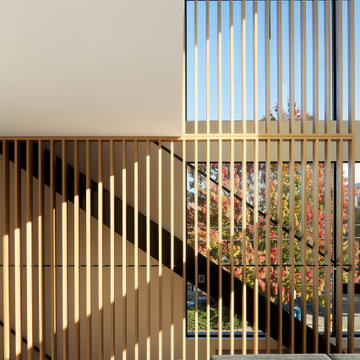
A two-story vertical screen wall of white oak slats adds texture to the space while preserving some transparency and acting as the guardrail for the stairs.
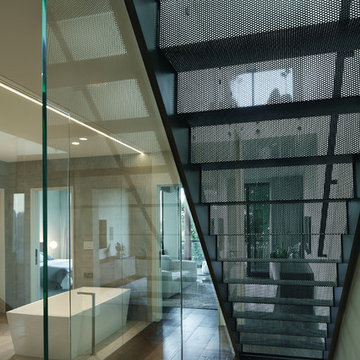
View through stair core (perforated steel stair) towards master bathroom and master bedroom. Photo by Eszter+David (eszteranddavid.com)
Foto di una grande scala a rampa dritta moderna con pedata in metallo e alzata in metallo
Foto di una grande scala a rampa dritta moderna con pedata in metallo e alzata in metallo
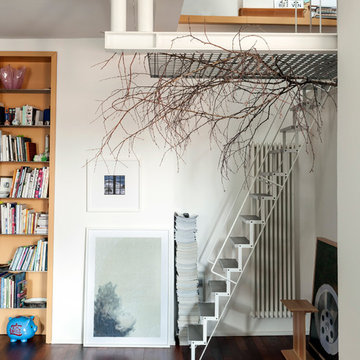
Foto di una piccola scala a rampa dritta contemporanea con pedata in metallo
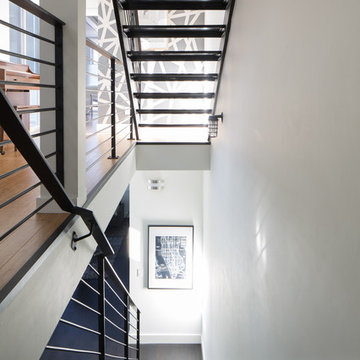
Location: Denver, CO, USA
THE CHALLENGE: Elevate a modern residence that struggled with temperature both aesthetically and physically – the home was cold to the touch, and cold to the eye.
THE SOLUTION: Natural wood finishes were added through flooring and window and door details that give the architecture a warmer aesthetic. Bold wall coverings and murals were painted throughout the space, while classic modern furniture with warm textures added the finishing touches.
Dado Interior Design
DAVID LAUER PHOTOGRAPHY
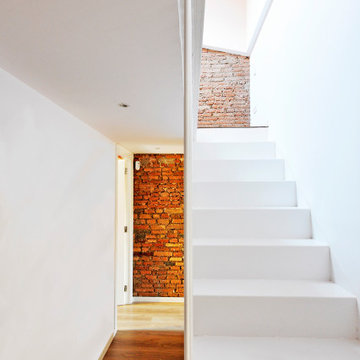
Idee per una grande scala a rampa dritta minimalista con pedata in metallo, alzata in metallo, parapetto in metallo e pareti in mattoni
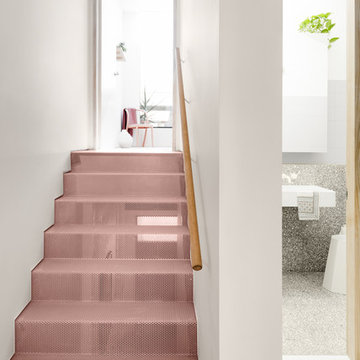
☛ Products: • St Mark (chair) ➤ Interior Designer: Folk Architects ➤ Architecture: Folk Architects ➤ Photo © Tom Blachford
Idee per una scala a rampa dritta industriale con pedata in metallo, alzata in metallo e parapetto in legno
Idee per una scala a rampa dritta industriale con pedata in metallo, alzata in metallo e parapetto in legno
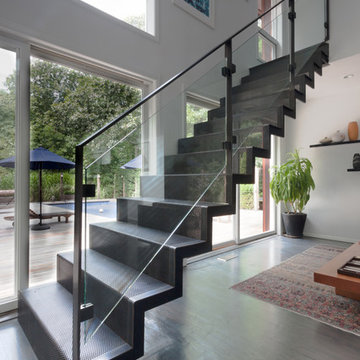
David Greene / Iron & Wire LLC
Idee per una scala a rampa dritta contemporanea di medie dimensioni con pedata in metallo e alzata in metallo
Idee per una scala a rampa dritta contemporanea di medie dimensioni con pedata in metallo e alzata in metallo
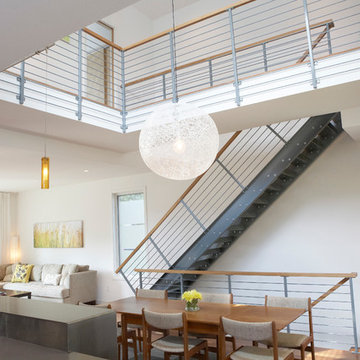
TJ Thoraldson
Esempio di una scala a rampa dritta moderna con pedata in metallo e nessuna alzata
Esempio di una scala a rampa dritta moderna con pedata in metallo e nessuna alzata
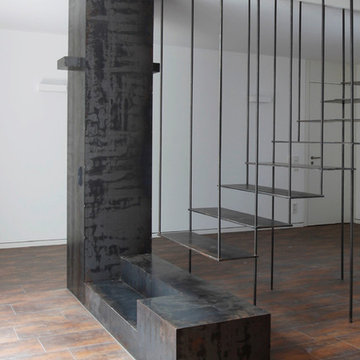
"Wir wohnen von innen nach außen..."
- diese ersten Worte der Bauherren zu ihrem Wohnwunsch wurden zu unserem Entwurfsthema:
Nicht die äußerliche Repräsentation, sondern die nutzbaren Werte für
die Bewohner bestimmen die Entwurfsentscheidungen.
Der winkelförmige Baukörper definiert Aussenräume verschiedener Qualitäten:
Den unantastbaren Raum mit seiner ruhigen Kiesfläche; den Sonnen- und Spielgarten mit der weiten, aber gefassten Grünfläche und den Wirtschaftshof, belebt vom Lichtspiel des Blattwerks der hohen Bestandsbäume.
Das Erdgeschoss ist großflächig verglast und so fließt zu ebener Erde der Aussenraum durch den Innenraum.
Das Obergeschoss hingegen gibt sich dreiseitig weitestgehend geschlossen und bietet die Rückzugsmöglichkeiten. Nur zur Südsonne öffnen sich die Räume zu dem sich über die gesamte Länge erstreckenden Balkon.
Das gewölbte Dach leitet das Licht tief in die Räume und über verglaste Oberlichter in den verbindenden Flur. Zusammen mit den das Licht filternden Sonnenschutzlamellen verleiht die Dachform dem Haus ein südländisches Ambiente - ebenfalls ein Bauherrenwunsch.
nach Norden schließt sich das Gebäude zur Nachbarschaft, gerichtete Leibungen leiten die Ausblicke.
Ein fein abgestimmter Farb- und Materialkanon der Oberflächen und Einbaumöbel im Inneren, sowie die sorgfältige Durcharbeitung mit "verdeckten" Details runden den Eindruck ab.
ein Refugium - "...von innen nach außen...".
Fotos : Cornelis Gollhardt Fotografie.
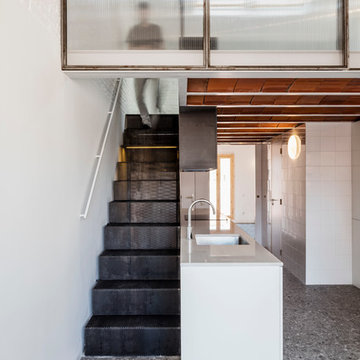
Photographer: © Adrià Goula
Esempio di una piccola scala a rampa dritta industriale con pedata in metallo e alzata in metallo
Esempio di una piccola scala a rampa dritta industriale con pedata in metallo e alzata in metallo
869 Foto di scale a rampa dritta con pedata in metallo
3
