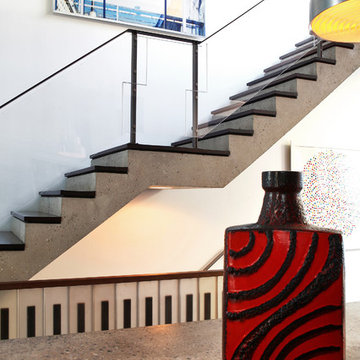19.821 Foto di scale a rampa dritta con pedata in legno
Filtra anche per:
Budget
Ordina per:Popolari oggi
81 - 100 di 19.821 foto
1 di 3
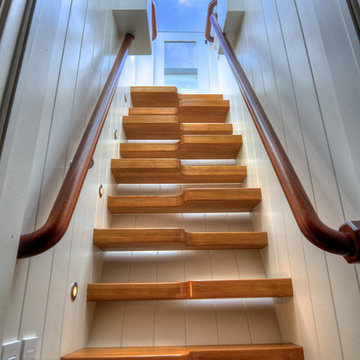
Clay Bowman. Bowman Group Architectural Photography
bowmangroup.net/
Esempio di una scala a rampa dritta chic di medie dimensioni con pedata in legno e alzata in legno
Esempio di una scala a rampa dritta chic di medie dimensioni con pedata in legno e alzata in legno
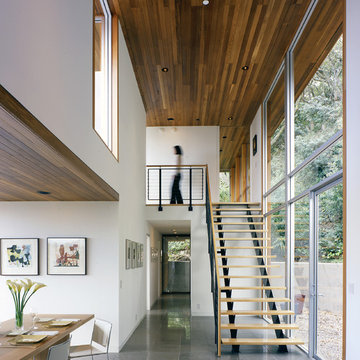
Cesar Rubio
Immagine di una scala a rampa dritta minimalista di medie dimensioni con pedata in legno e nessuna alzata
Immagine di una scala a rampa dritta minimalista di medie dimensioni con pedata in legno e nessuna alzata
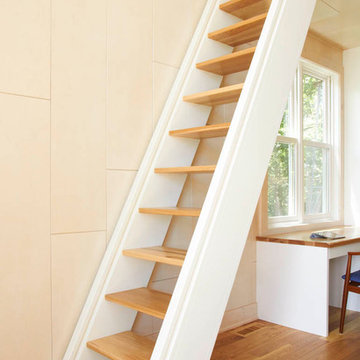
© Alyssa Lee Photography
Esempio di una scala a rampa dritta moderna con pedata in legno e nessuna alzata
Esempio di una scala a rampa dritta moderna con pedata in legno e nessuna alzata
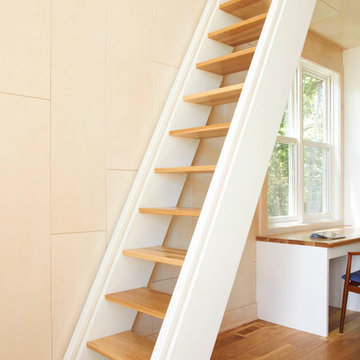
Staircase/wall paneling by Ingrained Wood Studios: The Mill.
© Alyssa Lee Photography
Immagine di una scala a rampa dritta stile marinaro con pedata in legno e nessuna alzata
Immagine di una scala a rampa dritta stile marinaro con pedata in legno e nessuna alzata
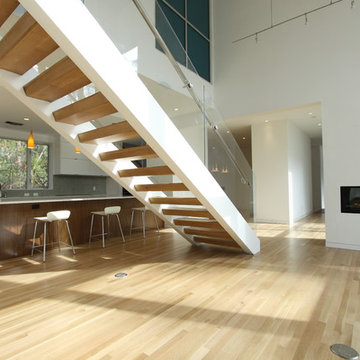
Located in The Woodlands, Texas, this project returns to the original master planning principles of the community. Located in a flood plain, the house is developed as an isolated island in the mature trees, mimimizing disruption to the natural site. The house is designed as a series of gallery type spaces for the owner’s art collection. Living spaces are integrated with the outdoors and the house has a feeling of calm serenity.
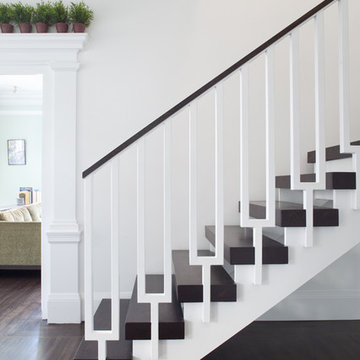
Paul Dyer Photography
Esempio di una scala a rampa dritta classica con pedata in legno, nessuna alzata e parapetto in materiali misti
Esempio di una scala a rampa dritta classica con pedata in legno, nessuna alzata e parapetto in materiali misti
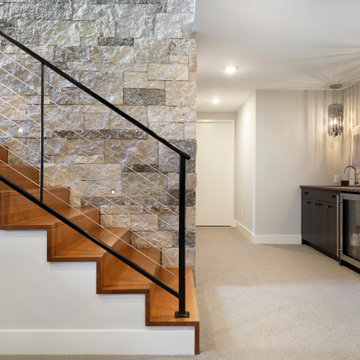
Ispirazione per una scala a rampa dritta design con pedata in legno, alzata in legno e parapetto in materiali misti
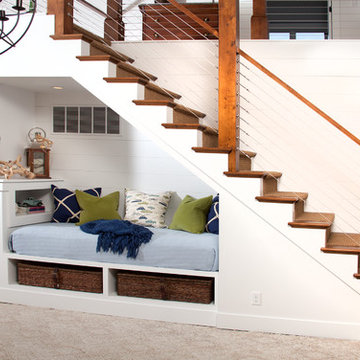
Barry Elz Photography
Idee per una scala a rampa dritta stile marinaro di medie dimensioni con pedata in legno e alzata in legno verniciato
Idee per una scala a rampa dritta stile marinaro di medie dimensioni con pedata in legno e alzata in legno verniciato
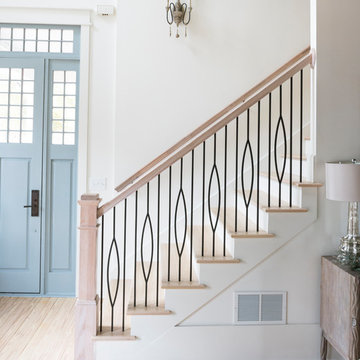
This simple contemporary style home from Addison's Wonderland features Aalto Collection balusters in the Satin Black finish from House of Forgings.
Photographs from Addison's Wonderland: http://addisonswonderland.com/staircase-balusters-heaven/
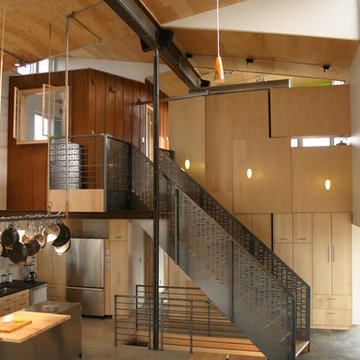
with Alchemy Architects
Idee per una scala a rampa dritta contemporanea con pedata in legno e nessuna alzata
Idee per una scala a rampa dritta contemporanea con pedata in legno e nessuna alzata
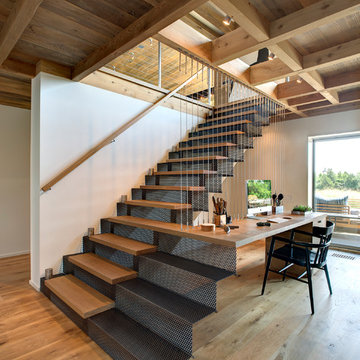
Bates Masi Architects LLC
Immagine di una scala a rampa dritta contemporanea con pedata in legno e alzata in metallo
Immagine di una scala a rampa dritta contemporanea con pedata in legno e alzata in metallo
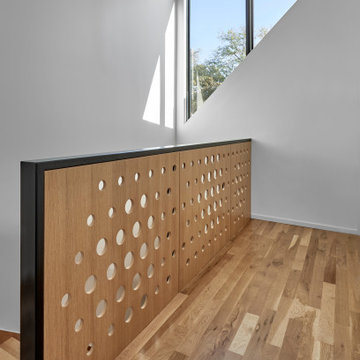
The custom rift sawn, white oak staircase with the attached perforated screen leads to the second, master suite level. The light flowing in from the dormer windows on the second level filters down through the staircase and the wood screen creating interesting light patterns throughout the day.
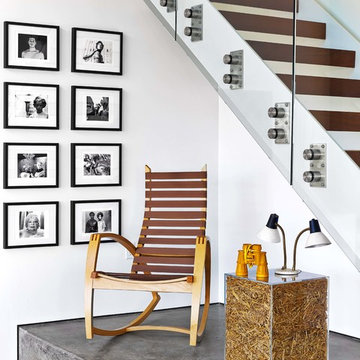
Eric Laignel
Immagine di una scala a rampa dritta design con pedata in legno e nessuna alzata
Immagine di una scala a rampa dritta design con pedata in legno e nessuna alzata
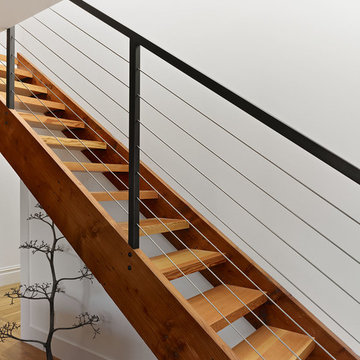
Modern staircase, designed by Mark Reilly Architecture
Immagine di una scala a rampa dritta moderna di medie dimensioni con pedata in legno, nessuna alzata e parapetto in cavi
Immagine di una scala a rampa dritta moderna di medie dimensioni con pedata in legno, nessuna alzata e parapetto in cavi
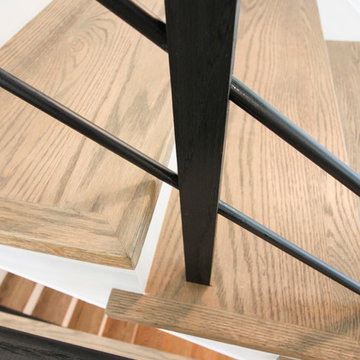
Tradition Homes, voted Best Builder in 2013, allowed us to bring their vision to life in this gorgeous and authentic modern home in the heart of Arlington; Century Stair went beyond aesthetics by using durable materials and applying excellent craft and precision throughout the design, build and installation process. This iron & wood post-to-post staircase contains the following parts: satin black (5/8" radius) tubular balusters, ebony-stained (Duraseal), 3 1/2 x 3 1/2" square oak newels with chamfered tops, poplar stringers, 1" square/contemporary oak treads, and ebony-stained custom hand rails. CSC 1976-2020 © Century Stair Company. ® All rights reserved.
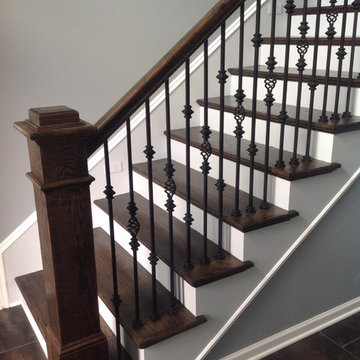
Foto di una scala a rampa dritta classica di medie dimensioni con pedata in legno e alzata in legno verniciato

Foto di una scala a rampa dritta minimalista di medie dimensioni con pedata in legno, alzata in legno e parapetto in cavi
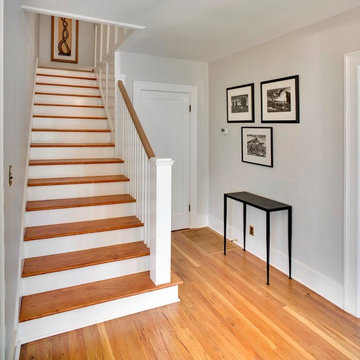
Stephen Cridland Photography
Immagine di una scala a rampa dritta american style di medie dimensioni con pedata in legno e alzata in legno verniciato
Immagine di una scala a rampa dritta american style di medie dimensioni con pedata in legno e alzata in legno verniciato
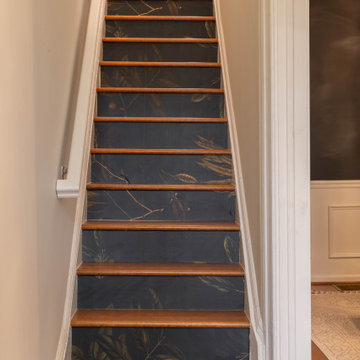
Esempio di una piccola scala a rampa dritta classica con pedata in legno, alzata in legno verniciato, parapetto in legno e carta da parati
19.821 Foto di scale a rampa dritta con pedata in legno
5
