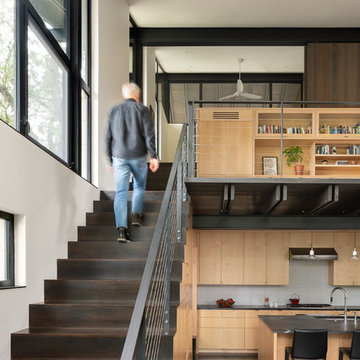496 Foto di scale a rampa dritta con parapetto in cavi
Filtra anche per:
Budget
Ordina per:Popolari oggi
41 - 60 di 496 foto
1 di 3
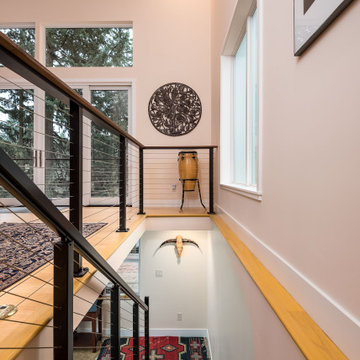
This 2 story home was originally built in 1952 on a tree covered hillside. Our company transformed this little shack into a luxurious home with a million dollar view by adding high ceilings, wall of glass facing the south providing natural light all year round, and designing an open living concept. The home has a built-in gas fireplace with tile surround, custom IKEA kitchen with quartz countertop, bamboo hardwood flooring, two story cedar deck with cable railing, master suite with walk-through closet, two laundry rooms, 2.5 bathrooms, office space, and mechanical room.
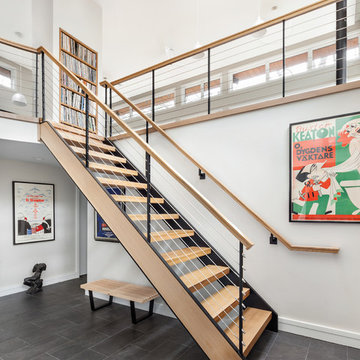
Foto di una scala a rampa dritta minimal di medie dimensioni con pedata in legno, nessuna alzata e parapetto in cavi
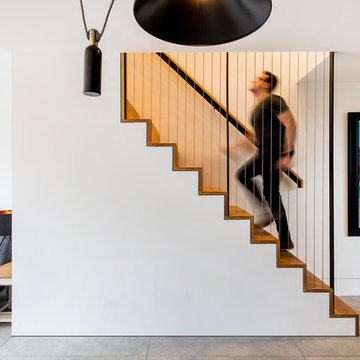
Foto di una scala a rampa dritta nordica con pedata in legno, alzata in legno e parapetto in cavi
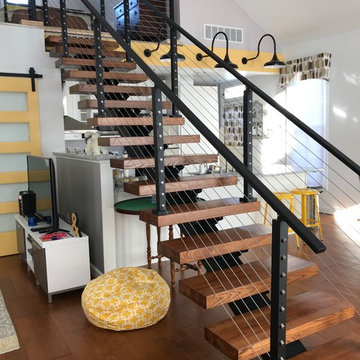
Ispirazione per una scala a rampa dritta design di medie dimensioni con pedata in legno, nessuna alzata e parapetto in cavi
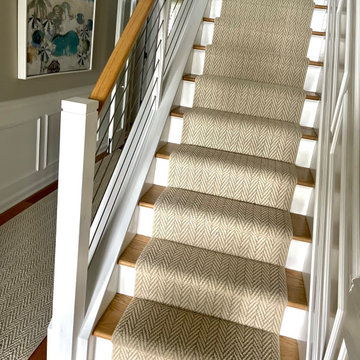
Cable railing system with custom newel posts and red oak handrails.
Herringbone staircase carpet runner
Custom white newel posts with notched caps
Red oak handrails
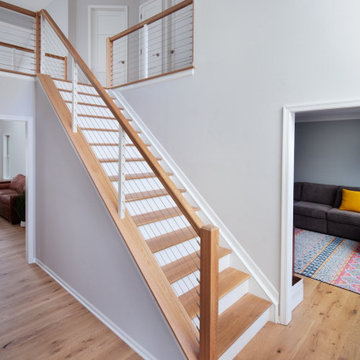
The steel cables in the stair rail and along the 2nd floor gallery give a nod to European styling --- as do the medium toned hardwoods throughout the home. The modern influence of this design is an effective contrast to the more traditional moldings and eclectic country vibe of the kitchen. These varied influences work seamlessly together to honor the styles of everyone enjoying the spaces in this beautiful family home.
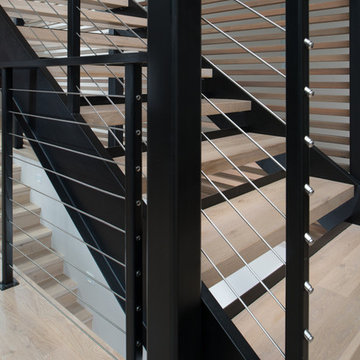
Esempio di una grande scala a rampa dritta moderna con pedata in legno, nessuna alzata e parapetto in cavi
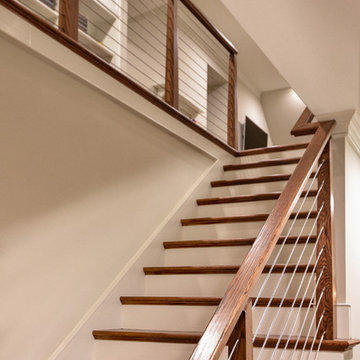
Immagine di una scala a rampa dritta american style con pedata in legno, alzata in legno e parapetto in cavi
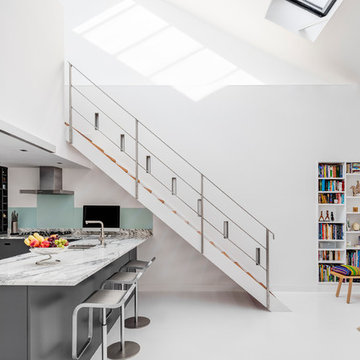
Ed Reeve
Immagine di una scala a rampa dritta contemporanea di medie dimensioni con pedata in legno e parapetto in cavi
Immagine di una scala a rampa dritta contemporanea di medie dimensioni con pedata in legno e parapetto in cavi
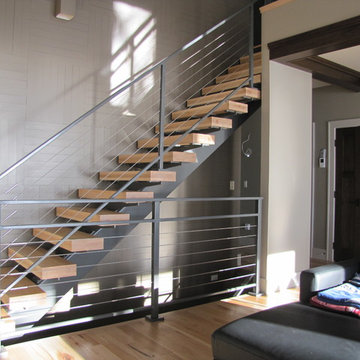
Immagine di una scala a rampa dritta minimalista di medie dimensioni con pedata in legno, nessuna alzata e parapetto in cavi
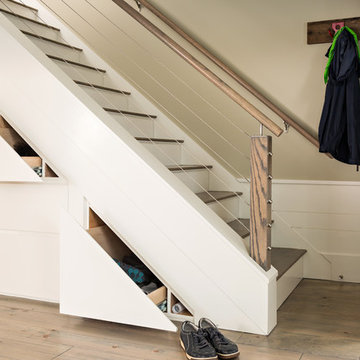
Dan Cutrona
Immagine di una scala a rampa dritta costiera di medie dimensioni con parapetto in cavi, pedata in legno e alzata in legno verniciato
Immagine di una scala a rampa dritta costiera di medie dimensioni con parapetto in cavi, pedata in legno e alzata in legno verniciato
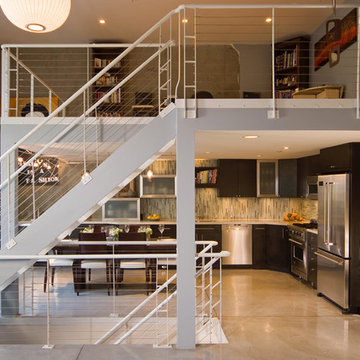
Looking from the living room to the kitchen, this contemporary kitchen set under the second floor or an open loft is roomy and beautiful. Combination dining room, entertaining area and high end kitchen. Viking appliances, Caesarstone counters, glass mosaic backsplash all combine for a unique design. Stepped wall cabinets are lined up perfectly with the stairs for a clean, linear flow in the view to the kitchen
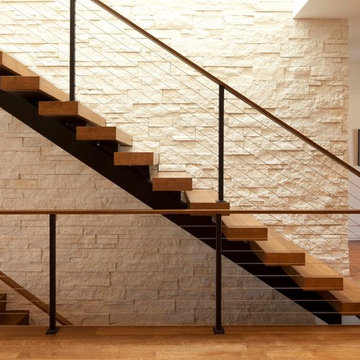
Photo Credit: Steve Henke
Idee per una scala a rampa dritta minimalista con parapetto in cavi e pedata in legno
Idee per una scala a rampa dritta minimalista con parapetto in cavi e pedata in legno
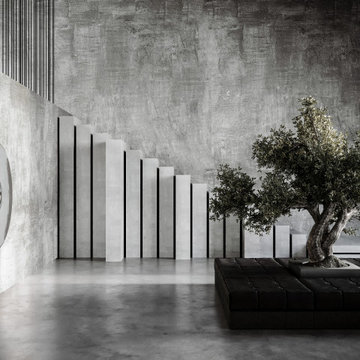
The presence of an old olive tree emphasizes the sacredness of nature. The seat around the tree has got the symbolic energy of a mystical space for meditation and contemplation, energy made even stronger by the "not-mirror mirror" deforming the context.
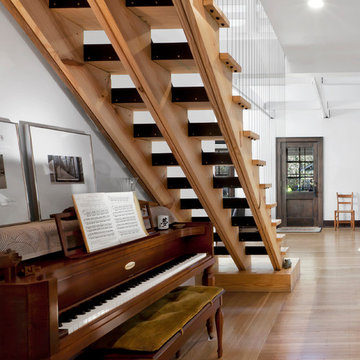
New open riser architectural 'stair harp' celebrates hand-made craft and material with a touch of modern and upright piano integration - Architecture/Interior Design/Renderings/Photography: HAUS | Architecture - Construction Management: WERK | Building Modern
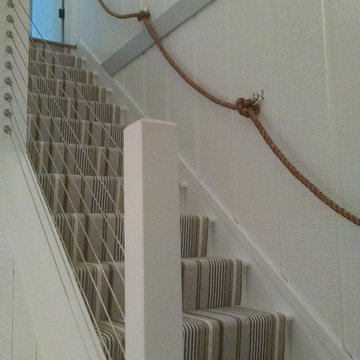
Brick Pillars on the columns of this basement renovation project
Immagine di una scala a rampa dritta costiera di medie dimensioni con pedata in legno verniciato, alzata in legno verniciato e parapetto in cavi
Immagine di una scala a rampa dritta costiera di medie dimensioni con pedata in legno verniciato, alzata in legno verniciato e parapetto in cavi
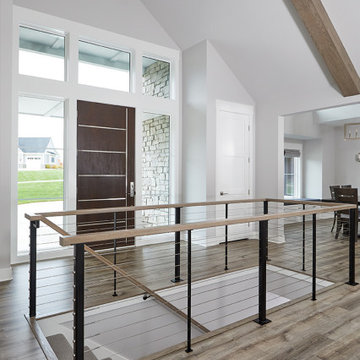
Foto di una scala a rampa dritta chic con pedata in moquette, alzata in moquette e parapetto in cavi
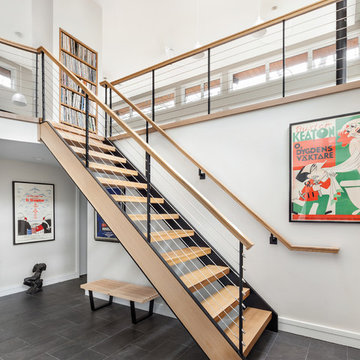
Ispirazione per una scala a rampa dritta minimal con pedata in legno, nessuna alzata e parapetto in cavi
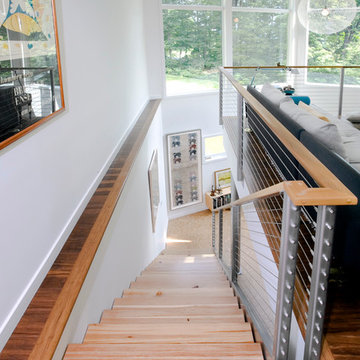
Modern staircase with stainless steel cable railing and 4" thick reclaimed timber stair treads lend an open feeling to this light and airy home.
Photos by Philip Jensen Carter
496 Foto di scale a rampa dritta con parapetto in cavi
3
