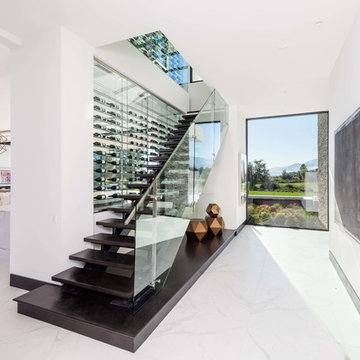4.713 Foto di scale a rampa dritta bianche
Filtra anche per:
Budget
Ordina per:Popolari oggi
21 - 40 di 4.713 foto
1 di 3
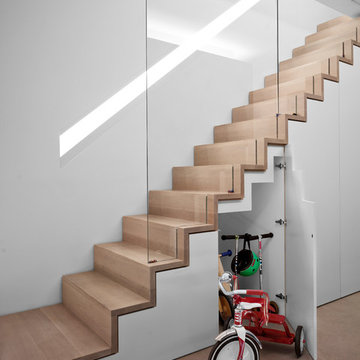
Idee per una scala a rampa dritta minimal di medie dimensioni con pedata in legno e alzata in legno
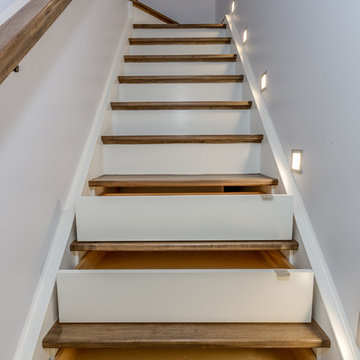
Here we created a staircase that had built-in drawers to afford our clients some extra storage.
Immagine di una scala a rampa dritta di medie dimensioni con pedata in legno, alzata in legno e parapetto in legno
Immagine di una scala a rampa dritta di medie dimensioni con pedata in legno, alzata in legno e parapetto in legno
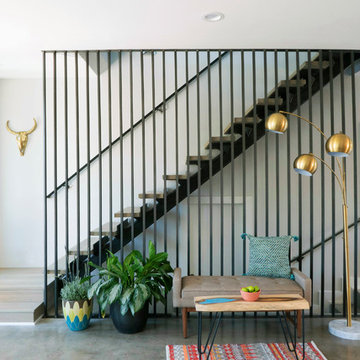
custom single stringer stair with floating wood treads and steel angle guardrail.
Idee per una scala a rampa dritta moderna di medie dimensioni con pedata in legno e nessuna alzata
Idee per una scala a rampa dritta moderna di medie dimensioni con pedata in legno e nessuna alzata

Immagine di una scala a rampa dritta classica di medie dimensioni con pedata in legno e alzata in legno
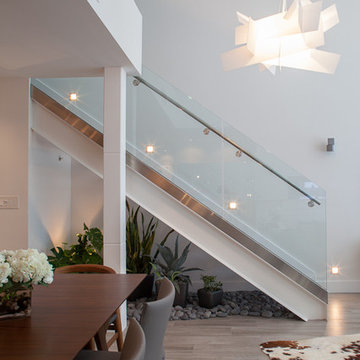
Tatiana Moreira
StyleHaus Design
Photo by: Emilio Collavino
Esempio di una piccola scala a rampa dritta minimalista con pedata in legno e nessuna alzata
Esempio di una piccola scala a rampa dritta minimalista con pedata in legno e nessuna alzata
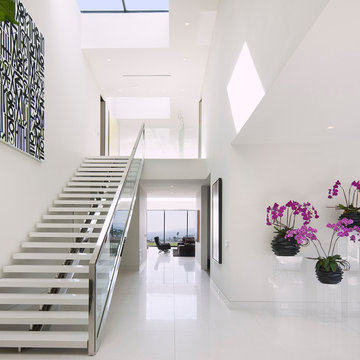
Designer: Paul McClean
Project Type: New Single Family Residence
Location: Los Angeles, CA
Approximate Size: 15,500 sf
Completion Date: 2012
Photographer: Jim Bartsch
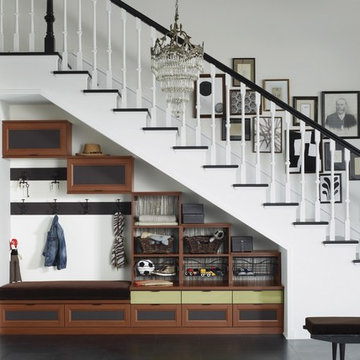
Under-stair Mudroom/Entryway Storage
Foto di una scala a rampa dritta chic di medie dimensioni con pedata in legno verniciato, alzata in legno verniciato e parapetto in legno
Foto di una scala a rampa dritta chic di medie dimensioni con pedata in legno verniciato, alzata in legno verniciato e parapetto in legno
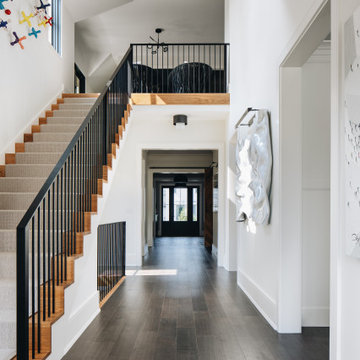
Immagine di una grande scala a rampa dritta minimal con parapetto in metallo e decorazioni per pareti
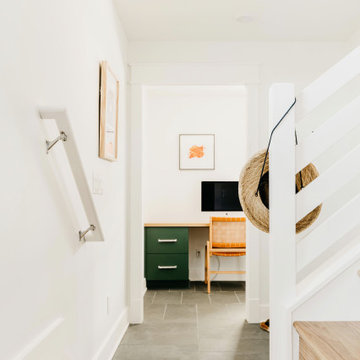
White Staircase in Coastal Home, Horizontal Railing, Oak Risers and Treads on Stairs, Open Railing, Light Stairwell, Home Office, Green Built-In Cabinetry, Wood Top, Desk Chair

Floating staircase, open floor plan
Esempio di un'ampia scala a rampa dritta minimal con pedata in legno, nessuna alzata e parapetto in materiali misti
Esempio di un'ampia scala a rampa dritta minimal con pedata in legno, nessuna alzata e parapetto in materiali misti
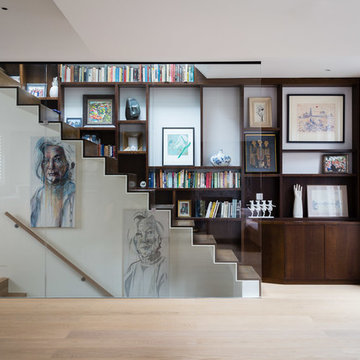
Foto di una scala a rampa dritta chic con pedata in legno, alzata in legno e parapetto in vetro
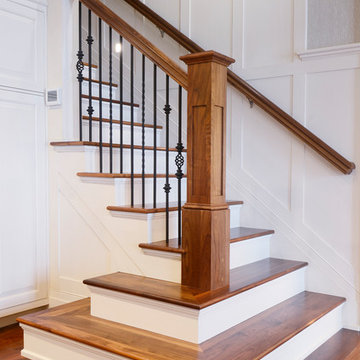
Camp Wobegon is a nostalgic waterfront retreat for a multi-generational family. The home's name pays homage to a radio show the homeowner listened to when he was a child in Minnesota. Throughout the home, there are nods to the sentimental past paired with modern features of today.
The five-story home sits on Round Lake in Charlevoix with a beautiful view of the yacht basin and historic downtown area. Each story of the home is devoted to a theme, such as family, grandkids, and wellness. The different stories boast standout features from an in-home fitness center complete with his and her locker rooms to a movie theater and a grandkids' getaway with murphy beds. The kids' library highlights an upper dome with a hand-painted welcome to the home's visitors.
Throughout Camp Wobegon, the custom finishes are apparent. The entire home features radius drywall, eliminating any harsh corners. Masons carefully crafted two fireplaces for an authentic touch. In the great room, there are hand constructed dark walnut beams that intrigue and awe anyone who enters the space. Birchwood artisans and select Allenboss carpenters built and assembled the grand beams in the home.
Perhaps the most unique room in the home is the exceptional dark walnut study. It exudes craftsmanship through the intricate woodwork. The floor, cabinetry, and ceiling were crafted with care by Birchwood carpenters. When you enter the study, you can smell the rich walnut. The room is a nod to the homeowner's father, who was a carpenter himself.
The custom details don't stop on the interior. As you walk through 26-foot NanoLock doors, you're greeted by an endless pool and a showstopping view of Round Lake. Moving to the front of the home, it's easy to admire the two copper domes that sit atop the roof. Yellow cedar siding and painted cedar railing complement the eye-catching domes.
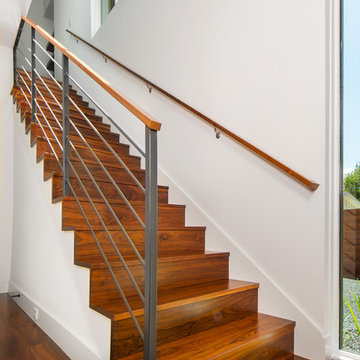
This is a wonderful mid century modern with the perfect color mix of furniture and accessories.
Built by Classic Urban Homes
Photography by Vernon Wentz of Ad Imagery
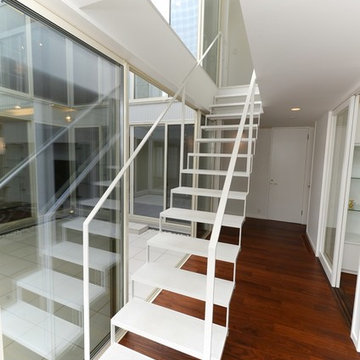
中庭のある家
Esempio di una scala a rampa dritta moderna di medie dimensioni con nessuna alzata e parapetto in metallo
Esempio di una scala a rampa dritta moderna di medie dimensioni con nessuna alzata e parapetto in metallo
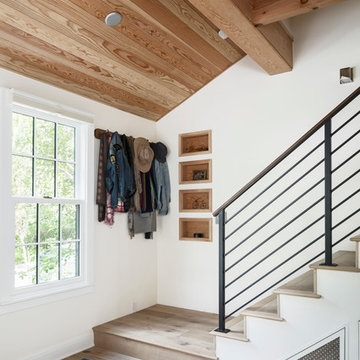
Ispirazione per una scala a rampa dritta country con pedata in legno, alzata in legno e parapetto in metallo
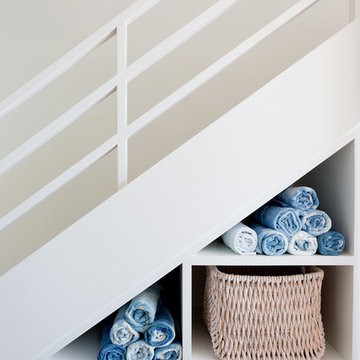
Immagine di una piccola scala a rampa dritta stile marino con pedata in legno, alzata in legno e parapetto in metallo
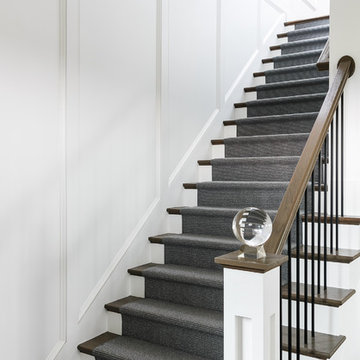
Ispirazione per una grande scala a rampa dritta chic con pedata in legno e alzata in legno verniciato
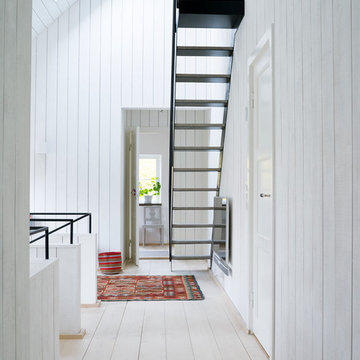
Patric Johansson
Esempio di una scala a rampa dritta scandinava di medie dimensioni con pedata in metallo e nessuna alzata
Esempio di una scala a rampa dritta scandinava di medie dimensioni con pedata in metallo e nessuna alzata
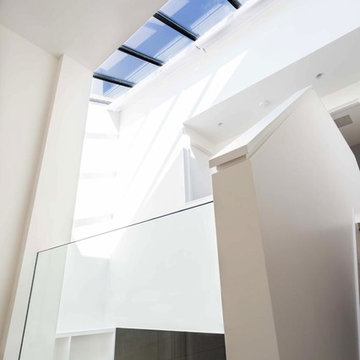
Immagine di una scala a rampa dritta moderna di medie dimensioni con pedata in legno e alzata in legno
4.713 Foto di scale a rampa dritta bianche
2
