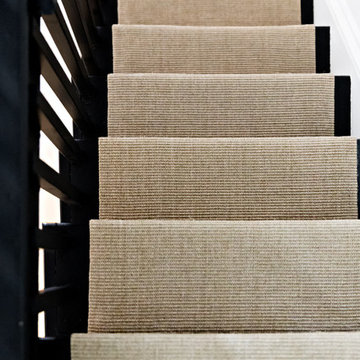473 Foto di scale a "L"
Filtra anche per:
Budget
Ordina per:Popolari oggi
81 - 100 di 473 foto
1 di 3
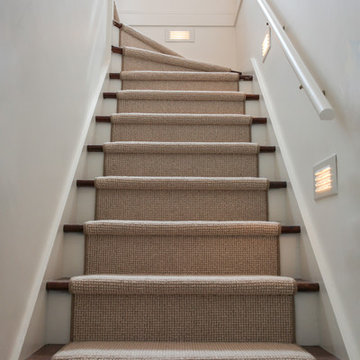
Jenna & Lauren Weiler
Idee per una piccola scala a "L" country con pedata in legno, alzata in legno e parapetto in legno
Idee per una piccola scala a "L" country con pedata in legno, alzata in legno e parapetto in legno
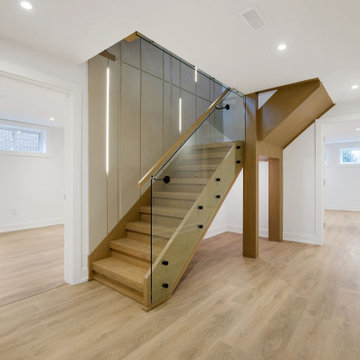
Ispirazione per una scala a "L" con pedata in legno, nessuna alzata, parapetto in vetro e pannellatura
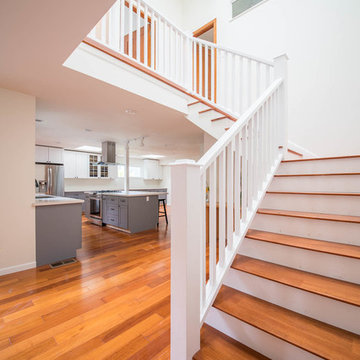
The staircase serves as a light well with four large skylight at the top. It brings natural light to the inner recesses of the house and, on warm days, can be opened to crease a stacked ventilation effect: Hot air move outwards through the openings above and draws cool air in from the shaded back garden.
http://www.houzz.com/pro/kuohphotography/thomas-kuoh-photography
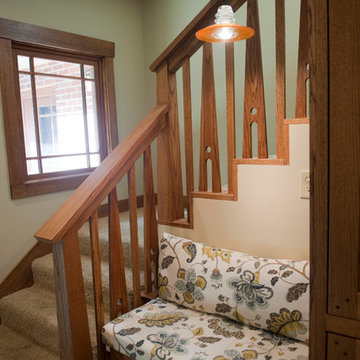
These spindles were reused from an early 1900s era home in the Highland area of Shreveport. They were a strong factor in the design of the kitchen. Kitchen completely designed by homeowner. Mollie Corbett Photography
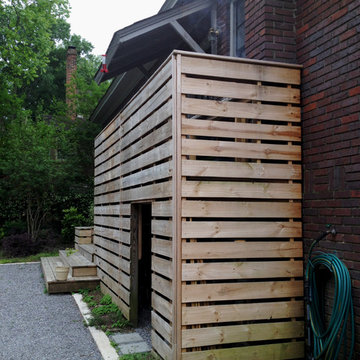
Additions to ca. 1926 Bungalow including wood stair and screen wall, crushed stone outdoor entertaining area with fire pit, and wood container garden beds along lot line fence.
Photo: Mark Lee
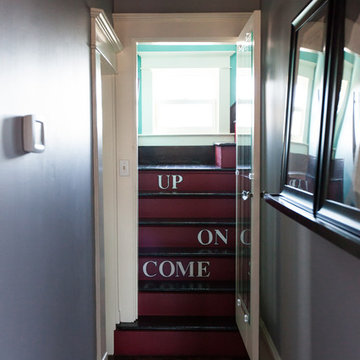
Debbie Schwab Photography
Foto di una scala a "L" eclettica di medie dimensioni con pedata in legno verniciato e alzata in legno verniciato
Foto di una scala a "L" eclettica di medie dimensioni con pedata in legno verniciato e alzata in legno verniciato
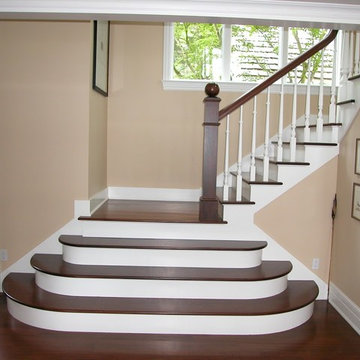
Immagine di una scala a "L" tradizionale di medie dimensioni con pedata in legno, alzata in legno verniciato e parapetto in legno
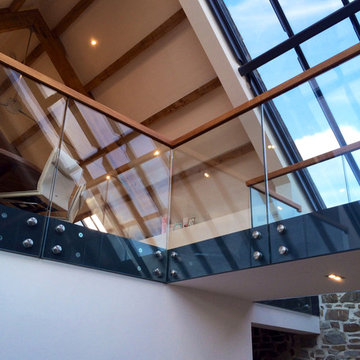
Glass panels bolted directly into a steel apron
Foto di una grande scala a "L" minimal con pedata in legno e nessuna alzata
Foto di una grande scala a "L" minimal con pedata in legno e nessuna alzata
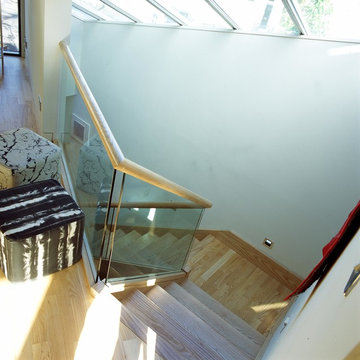
Zone Architects
Immagine di una piccola scala a "L" contemporanea con pedata in legno e alzata in legno
Immagine di una piccola scala a "L" contemporanea con pedata in legno e alzata in legno
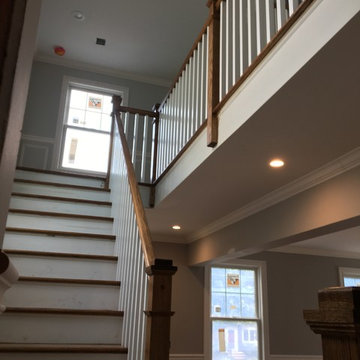
Materials used for the railing installation were;
4075 solid oak posts
5060 primed balusters
6010 oak hand rail
Idee per una scala a "L" stile americano di medie dimensioni con pedata in legno, alzata in legno e parapetto in legno
Idee per una scala a "L" stile americano di medie dimensioni con pedata in legno, alzata in legno e parapetto in legno
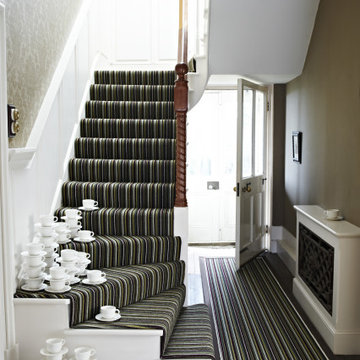
Apart from its dazzling colours, this Rock N Roll carpet from Alternative Flooring has the lustrous texture only pure wool can provide. With a hard-wearing loop construction, it is great for any area in the house including stairs, home offices and bedrooms.
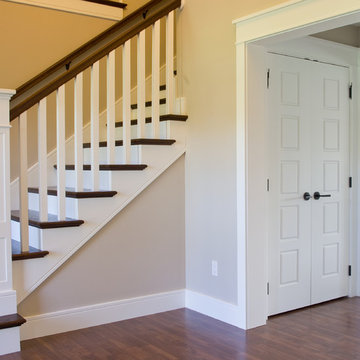
#HZ62
Horizontal 5-panel Double Closet Door
Primed/Painted MDF
Solid Core Construction
Bravura 334B Lever in Oil Rubbed Bronze
Call us to quote your door project
419-684-9582
Visit https://www.door.cc
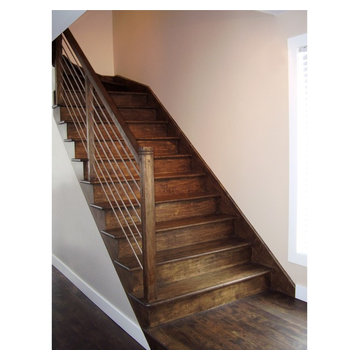
Immagine di una scala a "L" minimal di medie dimensioni con pedata in legno e alzata in legno
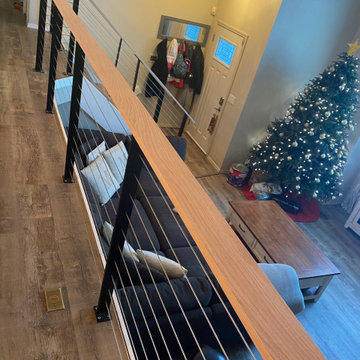
Cable handrail for living room balcony and stairs
Idee per una piccola scala a "L" tradizionale con pedata in legno, alzata in legno e parapetto in cavi
Idee per una piccola scala a "L" tradizionale con pedata in legno, alzata in legno e parapetto in cavi
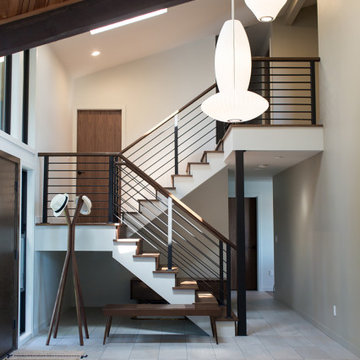
Renewal Remodels and Additions, Puyallup, Washington, 2020 Regional CotY Award Winner, Residential Interior Element under $30,000
Immagine di una scala a "L" classica di medie dimensioni con pedata in legno, alzata in legno e parapetto in metallo
Immagine di una scala a "L" classica di medie dimensioni con pedata in legno, alzata in legno e parapetto in metallo
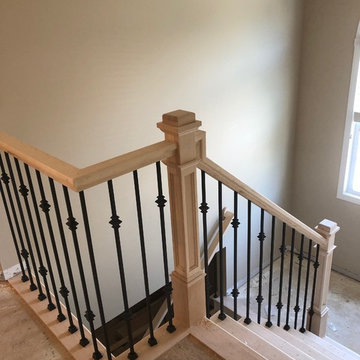
Metal square & double knuckle Balusters with wooden posts
Foto di una piccola scala a "L" con pedata in legno, alzata in legno e parapetto in materiali misti
Foto di una piccola scala a "L" con pedata in legno, alzata in legno e parapetto in materiali misti
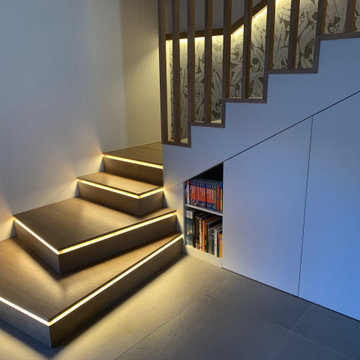
Realizzazione di pedana di partenza in legno con luce Led integrata
Esempio di una scala a "L" scandinava di medie dimensioni con pedata in legno, alzata in legno, parapetto in legno, carta da parati e decorazioni per pareti
Esempio di una scala a "L" scandinava di medie dimensioni con pedata in legno, alzata in legno, parapetto in legno, carta da parati e decorazioni per pareti
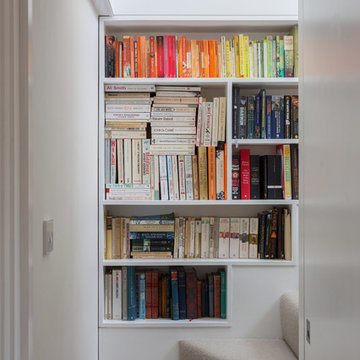
Photo Credit: Matthew Smith, http://www.msap.co.uk
Idee per una scala a "L" moderna con pedata in moquette, alzata in moquette e parapetto in legno
Idee per una scala a "L" moderna con pedata in moquette, alzata in moquette e parapetto in legno
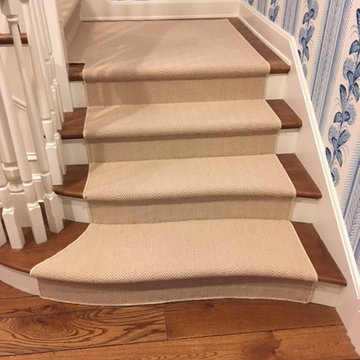
Foto di una piccola scala a "L" tradizionale con pedata in legno, alzata in legno verniciato e parapetto in legno
473 Foto di scale a "L"
5
