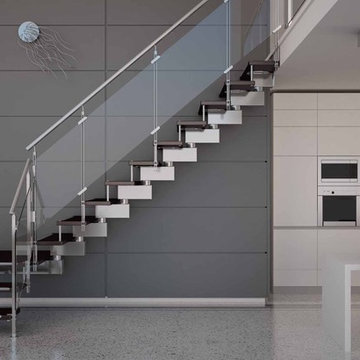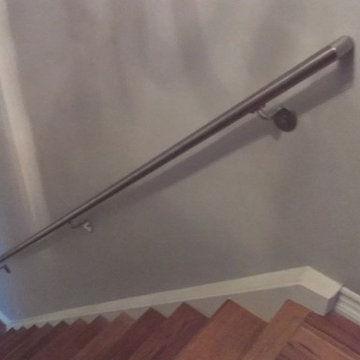2.018 Foto di scale a "L" grigie
Filtra anche per:
Budget
Ordina per:Popolari oggi
261 - 280 di 2.018 foto
1 di 3
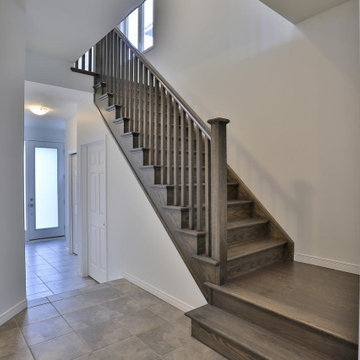
Idee per una scala a "L" contemporanea di medie dimensioni con pedata in legno, alzata in legno e parapetto in legno
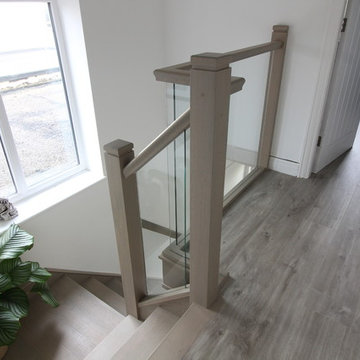
Idee per una scala a "L" scandinava di medie dimensioni con pedata in legno, alzata in legno e parapetto in vetro
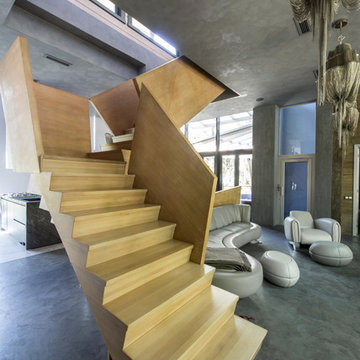
Foto di una grande scala a "L" design con pedata in legno e alzata in legno
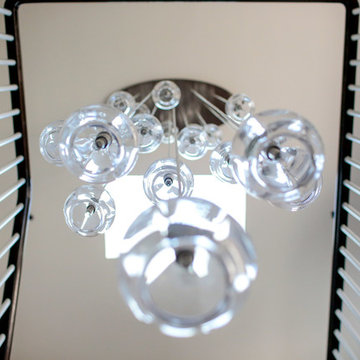
The sprawling 10,000 Square foot home is located on the prestigious Daniels Lane in Sagaponack, NY and is the perfect summer getaway for this beautiful young family of four. The well-established couple hired us to transform a traditional Hamptons home into a contemporary weekend delight.
Upon entering the house, you are immediately welcomed by an impressive fixture that falls from the second floor to the first - the first of the many artisanal lighting pieces installed throughout the home. The client’s lifestyle and entertaining goals were easily met with an abundance of outdoor seating, decks, balconies, and a special infinity pool and garden areas.
Project Location: The Hamptons. Project designed by interior design firm, Betty Wasserman Art & Interiors. From their Chelsea base, they serve clients in Manhattan and throughout New York City, as well as across the tri-state area and in The Hamptons.
For more about Betty Wasserman, click here: https://www.bettywasserman.com/
To learn more about this project, click here: https://www.bettywasserman.com/spaces/daniels-lane-getaway/
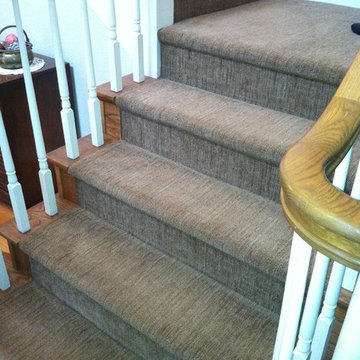
Materials provided by: Cherry City Interiors & Design
Ispirazione per una scala a "L" tradizionale di medie dimensioni con pedata in moquette e alzata in moquette
Ispirazione per una scala a "L" tradizionale di medie dimensioni con pedata in moquette e alzata in moquette
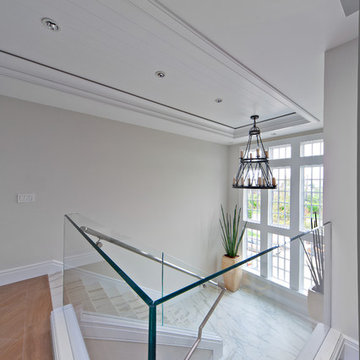
Beach house in Hamptons NY featuring custom frameless shower doors and glass railings throughout.
Foto di un'ampia scala a "L" costiera con parapetto in vetro
Foto di un'ampia scala a "L" costiera con parapetto in vetro
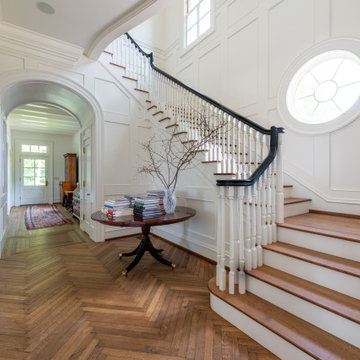
Foto di una grande scala a "L" classica con pedata in legno, parapetto in legno e pannellatura
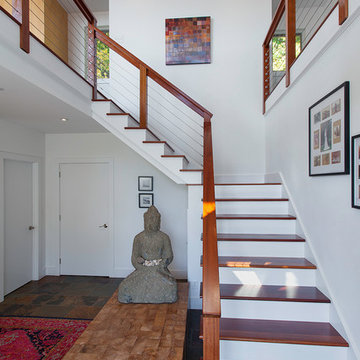
Foto di una scala a "L" rustica di medie dimensioni con pedata in legno, alzata in legno verniciato e parapetto in legno
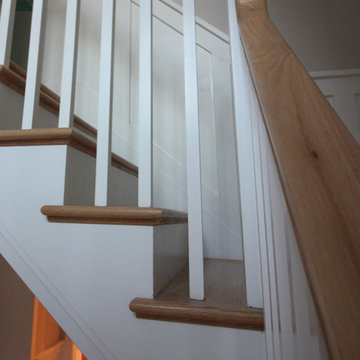
This particular straight staircase is full or architectural details; properly spaced square balusters and simple/elegant square newels make a dramatic impact in this completely four-levels-renovated home in the heart of Arlington. Oak treads and handrails match the gorgeous hardwood floors, and the white vertical balusters not only match the lovely trim throughout, but also amplify the look of the space.CSC 1976-2020 © Century Stair Company ® All rights reserved.
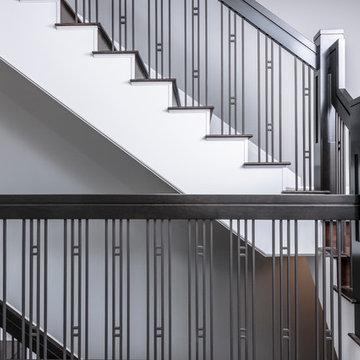
Foto di una scala a "L" classica di medie dimensioni con pedata in legno verniciato e alzata in legno verniciato
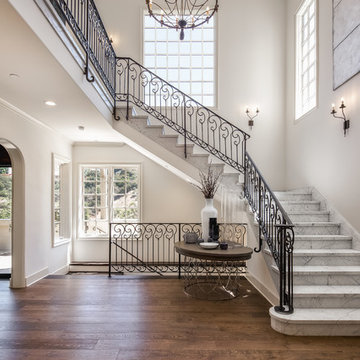
Foto di una scala a "L" mediterranea con parapetto in metallo, pedata in marmo e alzata in marmo

Barbara Egan
Foto di una scala a "L" minimal con pedata in legno verniciato e alzata in legno verniciato
Foto di una scala a "L" minimal con pedata in legno verniciato e alzata in legno verniciato
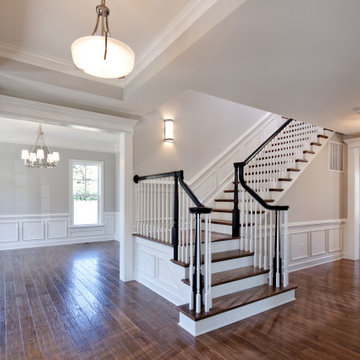
Foto di una scala a "L" classica con pedata in legno, alzata in legno, parapetto in legno e boiserie
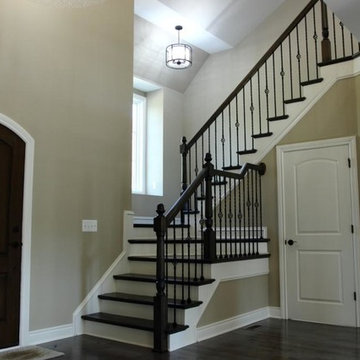
Esempio di un'ampia scala a "L" classica con pedata in legno e alzata in legno verniciato
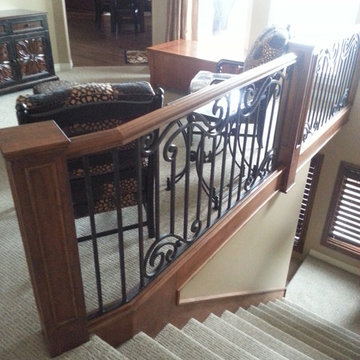
Life Styles By Lane Inc.
Immagine di una scala a "L" chic di medie dimensioni con pedata in moquette e alzata in moquette
Immagine di una scala a "L" chic di medie dimensioni con pedata in moquette e alzata in moquette
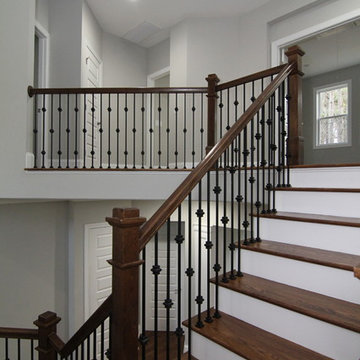
Half way up the staircase, get a view into the media room and kids' bedrooms. Stained newel posts punctuate each turn of the staircase.
Idee per una grande scala a "L" minimal con pedata in legno e alzata in legno verniciato
Idee per una grande scala a "L" minimal con pedata in legno e alzata in legno verniciato
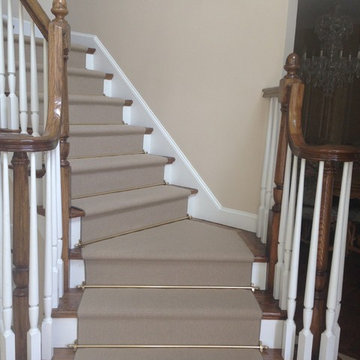
Foto di una scala a "L" classica di medie dimensioni con pedata in legno, alzata in legno e parapetto in legno
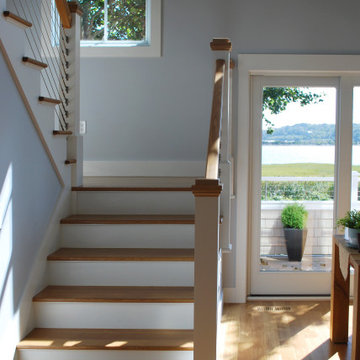
Idee per una scala a "L" costiera di medie dimensioni con pedata in legno, alzata in legno e parapetto in cavi
2.018 Foto di scale a "L" grigie
14
