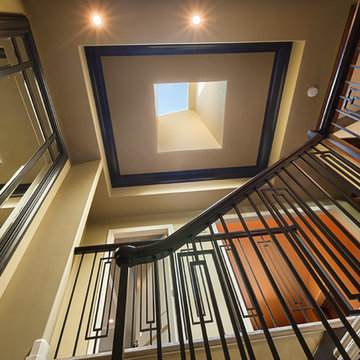386 Foto di scale a "L" con pedata in metallo
Filtra anche per:
Budget
Ordina per:Popolari oggi
201 - 220 di 386 foto
1 di 3
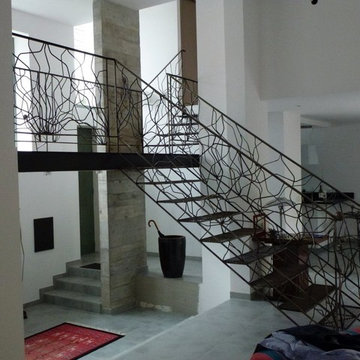
Immagine di una grande scala a "L" contemporanea con pedata in metallo e alzata in metallo
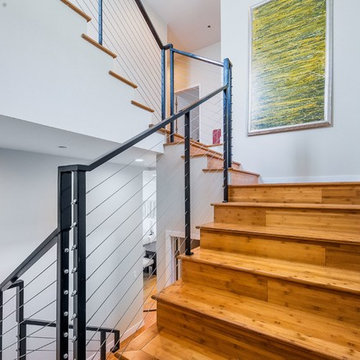
Peterberg Construction, Inc
Esempio di una scala a "L" contemporanea con pedata in metallo e alzata in metallo
Esempio di una scala a "L" contemporanea con pedata in metallo e alzata in metallo
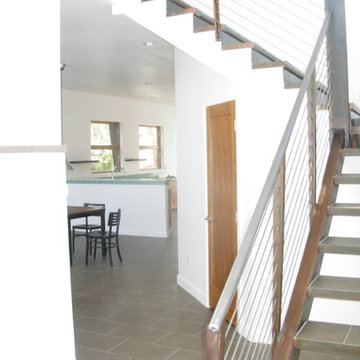
AK Smith
Immagine di una scala a "L" moderna di medie dimensioni con pedata in metallo, nessuna alzata e parapetto in metallo
Immagine di una scala a "L" moderna di medie dimensioni con pedata in metallo, nessuna alzata e parapetto in metallo
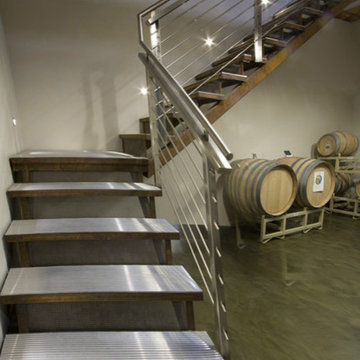
The custom stair in the winery entrance echoes the industrial feel of the winery production area below with the more refined office and conference room upstairs. Rusted steel structure supports standard aluminum threshold treads, accented by a sleek stainless steel railing.
Architect: Lars Langberg
General Contractor: Mary Barry, Barry Construction
Interior Design: Gretchen Schoch, FairAcres Studio
Structural Engineer: Dave Vinson, Vinson Engineering
Landscape: Rick Taylor, Elder Creek Landscapes
Case Work: Tom Segura, Ray Smith
Photography: Tom Segura, David Henneman
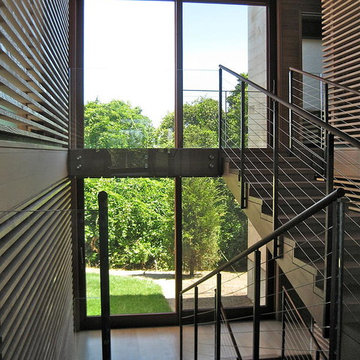
Immagine di una scala a "L" di medie dimensioni con pedata in metallo e alzata in legno
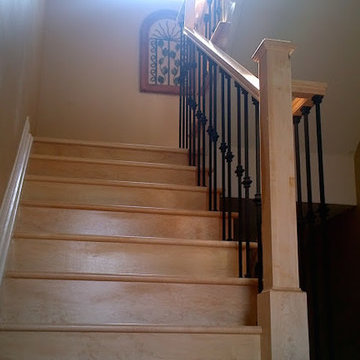
Foto di una scala a "L" di medie dimensioni con pedata in metallo e alzata in legno
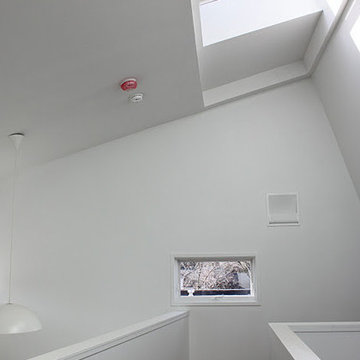
Our new construction green home project designed by the nationally and internationally acclaimed architect Douglas Garofalo. The walkway view from the third floor 'tree house' tower office retreat to the staircase to lower levels is anything but conventional.
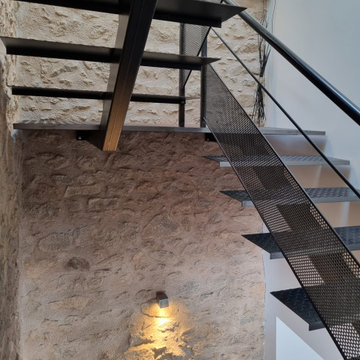
dessin d'un escalier sur mesure sur 2 niveaux
Ispirazione per una scala a "L" industriale con pedata in metallo e parapetto in metallo
Ispirazione per una scala a "L" industriale con pedata in metallo e parapetto in metallo
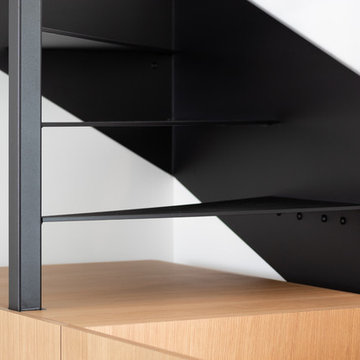
Photos : ©Lignes&fox
Esempio di una scala a "L" minimal con pedata in metallo e parapetto in metallo
Esempio di una scala a "L" minimal con pedata in metallo e parapetto in metallo
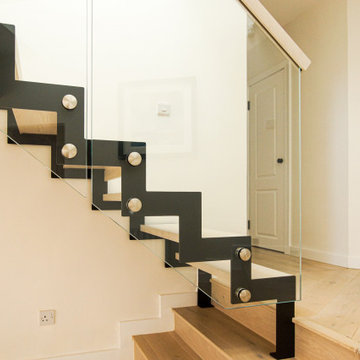
Esempio di una scala a "L" moderna di medie dimensioni con pedata in metallo, alzata in legno e parapetto in vetro
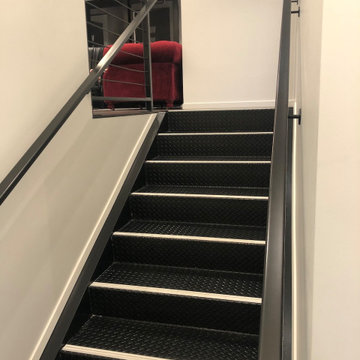
This project was a commercial law office that needed staircases to service the two floors. We designed these stairs with a lot of influence from the client as they liked the industrial look with exposed steel. We stuck with a minimalistic design which included grip tread at the top and a solid looking balustrade. One of the staircases is U-shaped, two of the stairs are L-shaped and one is a straight staircase. One of the biggest obstacles was accessing the space, so we had to roll everything around on flat ground and lift up with a spider crane. This meant we worked closely alongside the builders onsite to tackle any hurdles.
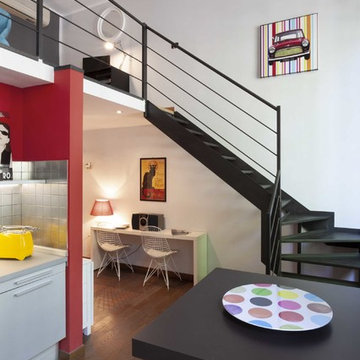
Tommaso Buzzi
Idee per un'ampia scala a "L" industriale con pedata in metallo, nessuna alzata e parapetto in metallo
Idee per un'ampia scala a "L" industriale con pedata in metallo, nessuna alzata e parapetto in metallo
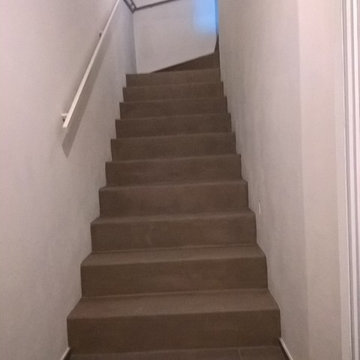
Cristina Ambrosini
Idee per una scala a "L" design di medie dimensioni con pedata in metallo e alzata in metallo
Idee per una scala a "L" design di medie dimensioni con pedata in metallo e alzata in metallo
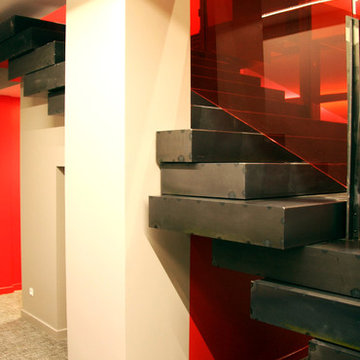
credit metalobil
conception et fabrication par métalobil
Escalier constitué d’un empilement de caissettes d’acier brut de découpe et de pliage, vernis avec un époxy satin transparent et nappé d’un coulis de framboise en verre feuilleté de 10 mm.
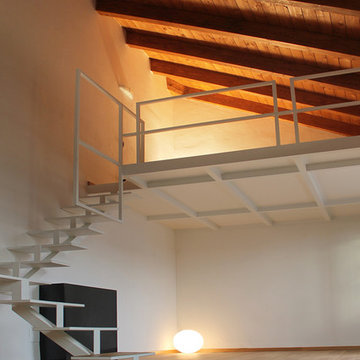
vista di insieme
Immagine di una scala a "L" minimal di medie dimensioni con pedata in metallo e alzata in legno
Immagine di una scala a "L" minimal di medie dimensioni con pedata in metallo e alzata in legno
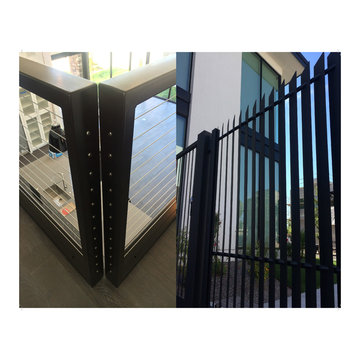
Steel and wire railing and fence provide a long-lasting indestructible product that enhances the modern appeal of a home. Built by Temac Development Inc. visit Temac.com for more photos!
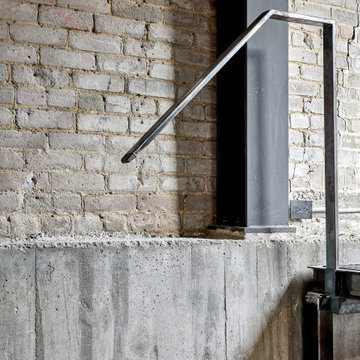
Esempio di una scala a "L" moderna con pedata in metallo, alzata in metallo e parapetto in metallo
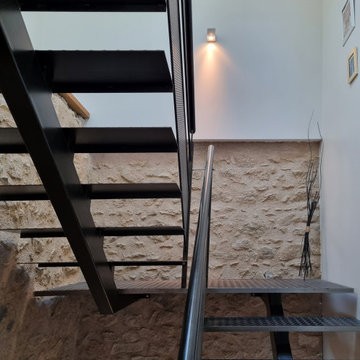
dessin d'un escalier sur mesure sur 2 niveaux
Immagine di una scala a "L" industriale con pedata in metallo e parapetto in metallo
Immagine di una scala a "L" industriale con pedata in metallo e parapetto in metallo
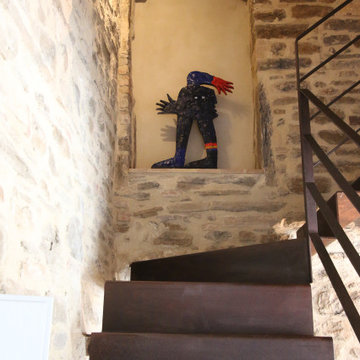
Ispirazione per una scala a "L" country con pedata in metallo, alzata in metallo e parapetto in metallo
386 Foto di scale a "L" con pedata in metallo
11
